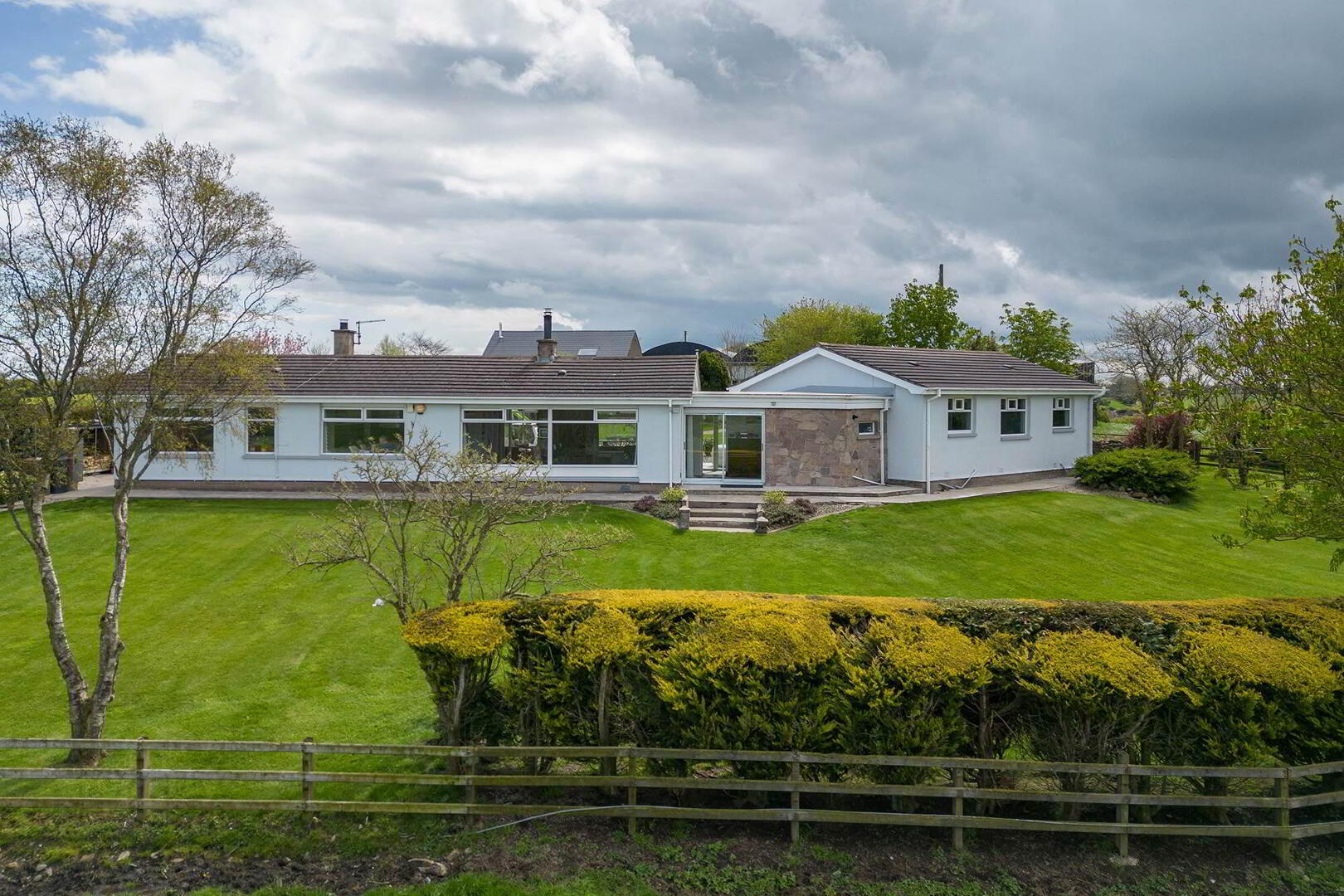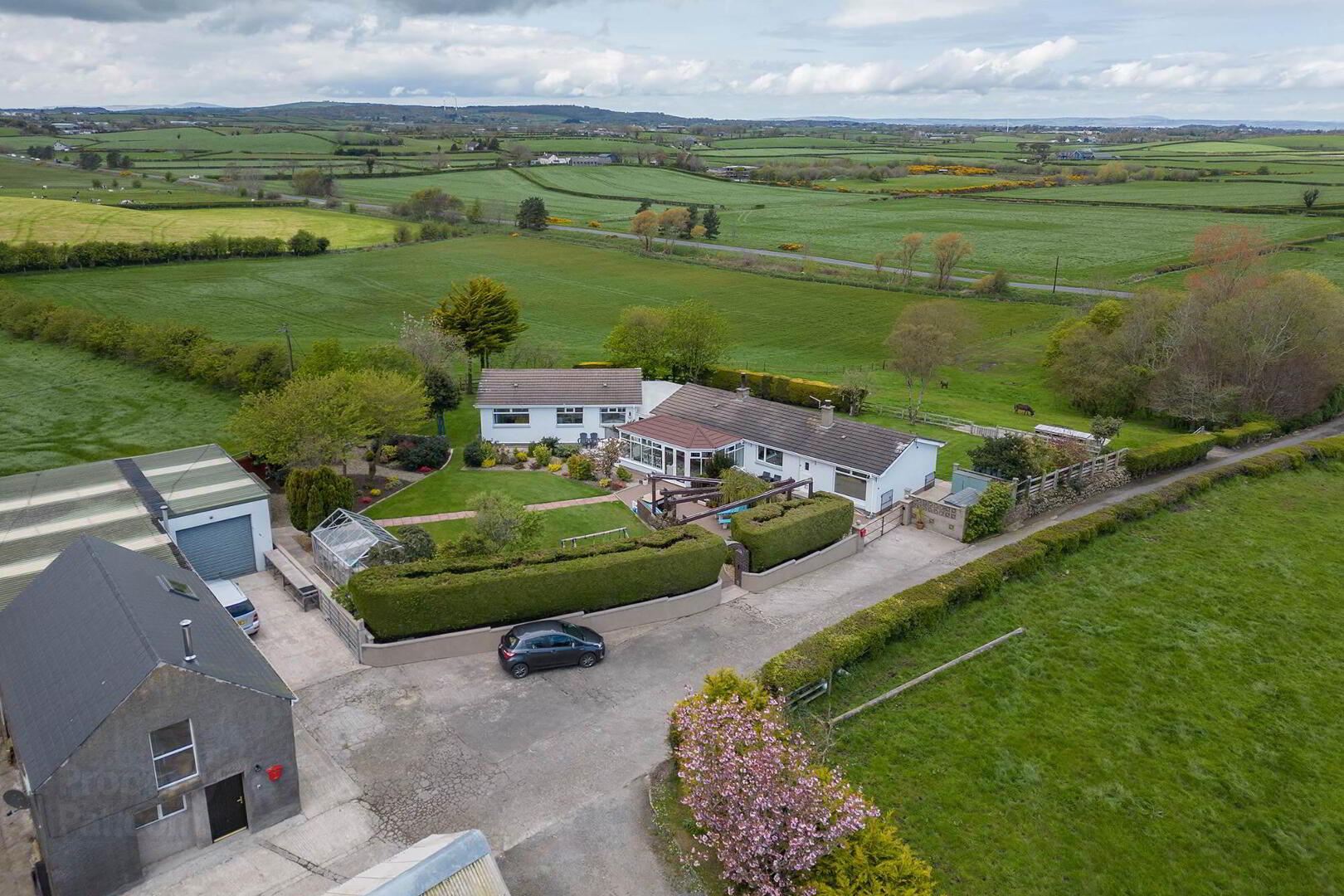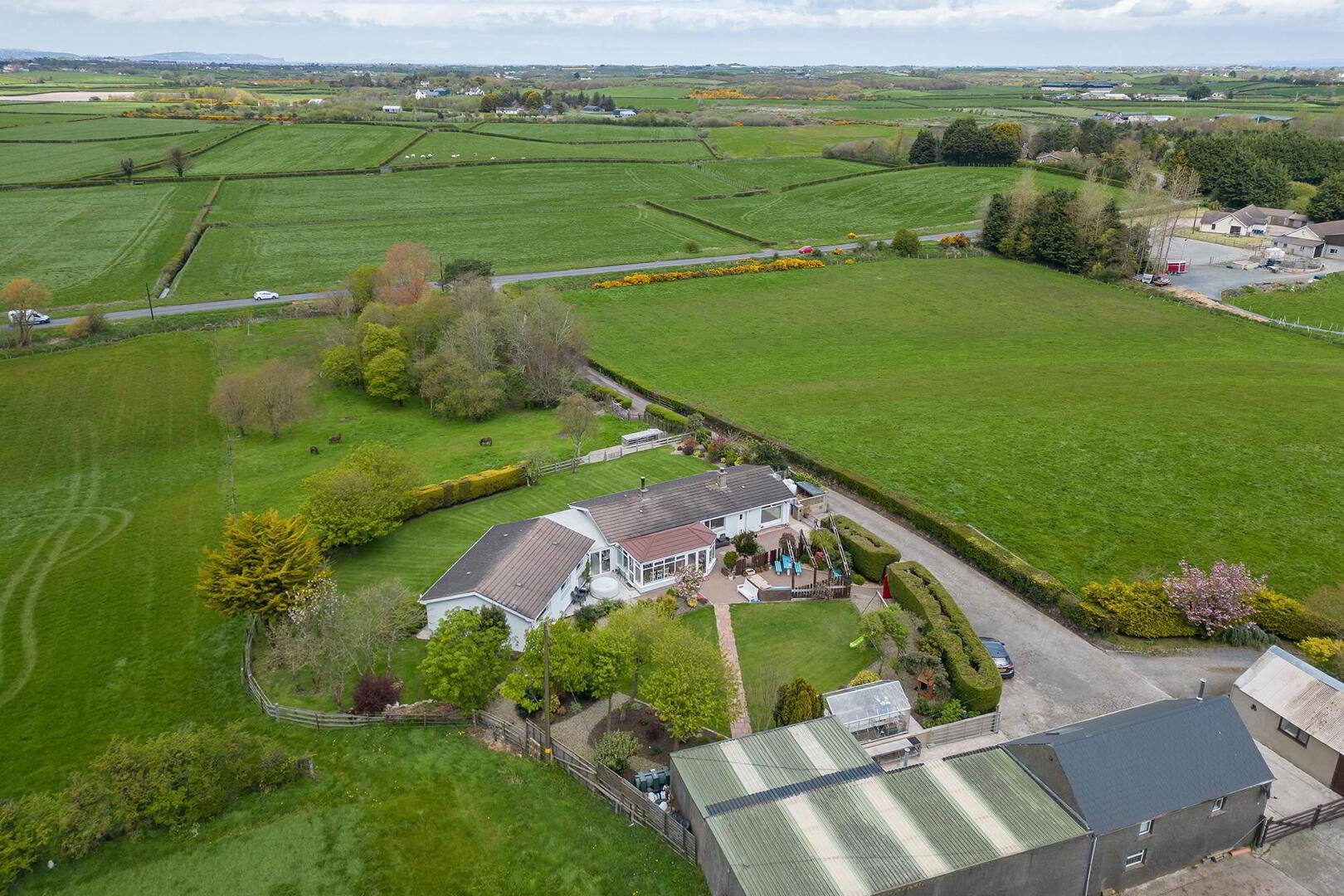


159 Movilla Road,
Newtownards, BT23 8RL
4 Bed Detached Bungalow
Sale agreed
4 Bedrooms
3 Receptions
Property Overview
Status
Sale Agreed
Style
Detached Bungalow
Bedrooms
4
Receptions
3
Property Features
Tenure
Not Provided
Energy Rating
Heating
Gas
Broadband
*³
Property Financials
Price
Last listed at Offers Around £499,950
Rates
£2,741.10 pa*¹
Property Engagement
Views Last 7 Days
107
Views Last 30 Days
419
Views All Time
56,582

Features
- Fantastic Detached Family Home in Idyllic Semi Rural Site of Around 2 Acres Which Includes Paddock and Range of Outbuildings
- Range of Outbuildings Include Self Contained Two Bed Apartment with Own Heating System, Workshop, Garage, Gym, Three Stables & a Store Room
- Main Property Comprises
- Living Room with Picturesque Country Views, Cast Iron Wood Burning Stove and French Doors to Sun Room
- Sun Room with Aspect Overlooking the Rear Garden and French Doors to Outside
- Kitchen with Terrazzo Flooring, Oil Fired Aga and Casual Dining Area
- Family Room with Picturesque Country Views
- Four Bedrooms Including Main Bedroom with Range of Built-in Furniture, En Suite Bathroom Which Includes Jacuzzi Jet Bath & Distant Views to The Mournes
- Shower Room
- Gas Heating
- uPVC Double Glazed Windows
- Utility Room
- Home Office or Potential Fifth Bedroom
- Large Workshop with Light, Power, Vehicular Roller Door, Epoxy Resin Floor, Toilet and Wash Hand Basin, Dialer Alarm System and Cat 5 Wiring for Internet
- Garage with Roller Door, Power, Light and Painted Floor
- Additional Utility Area off the Workshop with Storage Cupboard, Plumbed for Washing Machine
- Apartment Comprises
- Living Room with Cast Iron Wood Burning Stove
- Kitchen
- Two Bedrooms, One of Which is En Suite
- Has its Own Oil Fired Heating System
- Cat 5 Wiring for Internet
- Three Stables
- Store Room
- Excellent Parking Facilities for Numerous Vehicles
- Mature Gardens in Lawns to Front, Side and Rear, Rear Garden is Fully Enclosed with Lawns, Variety of Colourful Flowers, Plants, Trees and Shrubs, Timber Decked Terrace & Brick Paviour Terrace
- The Rear Garden has an Excellent Degree of Privacy and Southerly Aspect
- Rear Garden is an Ideal Space for Children at Play, For Outdoor Entertaining or For Enjoying the Sun and Also has a Log Store, Brick Built BBQ and Greenhouse
- Conveniently Positioned with Easy Access to Donaghadee, Bangor and Newtownards
- A Lot of Potential and Various Options for the Home Owners
- Early Viewing Essential
The property itself is well presented throughout and has been cleverly designed to maximise the fantastic outlook. The accommodation comprises living room with cast iron wood burning stove, sun room with aspect overlooking the rear garden, kitchen with terrazzo flooring, Aga and casual dining area, family room, four bedrooms, including main bedroom with range of built-in furniture and en suite bathroom, separate shower room and that all-important home office.
Outside there are mature gardens in lawns to the front, side and rear. The rear garden is fully enclosed with timber decked terrace, brick paviour terrace, a variety of colourful flowers, plants, trees and shrubs and, with its southerly aspect and excellent degree of privacy, makes an ideal space for children at play, for outdoor entertaining or for enjoying the sun. Other benefits include gas heating, uPVC double glazed windows and utility room.
This property is conveniently positioned with easy access to Donaghadee, Bangor and Newtownards. A huge amount of property for the price, a viewing is thoroughly recommended at your earliest opportunity so as to appreciate it in its entirety.
Ground Floor
- Double glazed sliding front door to reception hall.
- RECEPTION HALL:
- Cloakroom with gas fired boiler, access to roofspace, Amtico flooring.
- LIVING ROOM:
- 6.65m x 5.99m (21' 10" x 19' 8")
at widest points
Picturesque country views, cast iron wood burning stove, tiled hearth, stone surround and chimney breast, laminate wood effect floor, uPVC double glazed French doors to sun room. - SUN ROOM:
- 6.27m x 3.51m (20' 7" x 11' 6")
at widest points
Fully tiled floor, uPVC double glazed French doors to outside, aspect overlooking rear garden. - KITCHEN WITH CASUAL DINING AREA :
- 5.99m x 3.45m (19' 8" x 11' 4")
Range of high and low level units, terrazzo flooring, part solid wooden work surfaces, part granite work surfaces, one and a half bowl single drainer sink unit with mixer tap, Aga oil fired range, integrated Neff oven, integrated five ring gas hob, tiled splashback, extractor fan above, integrated dishwasher, integrated fridge freezer, glass display cabinets, fully tiled floor, part tiled walls, pelmet lighting, concealed strip lighting, open plan to family room, views from the kitchen. - FAMILY ROOM:
- 4.65m x 3.94m (15' 3" x 12' 11")
Picturesque country views, fully tiled floor. - BEDROOM (1):
- 4.55m x 3.89m (14' 11" x 12' 9")
into robes at widest points
Range of built-in furniture including wardrobes, chest of drawers, aspect overlooking the rear garden, country views. - ENSUITE BATHROOM:
- Three piece suite comprising Jacuzzi Jet bath, mixer tap, hand shower, shower over, wash hand basin, mixer tap, storage beneath, low flush WC, fully tiled floor, fully tiled walls, country views.
- BEDROOM (2):
- 3.35m x 2.39m (11' 0" x 7' 10")
at widest points
Country views, built-in wardrobes. - BEDROOM (3):
- 3.m x 2.67m (9' 10" x 8' 9")
at widest points
Built-in wardrobe, aspect overlooking the garden. - BEDROOM (4):
- 3.02m x 2.41m (9' 11" x 7' 11")
Built-in wardrobe, aspect overlooking the rear garden. - SHOWER ROOM:
- Comprising walk-in shower cubicle with hand shower, low flush WC, wash hand basin with mixer tap, storage beneath, fully tiled floor, fully tiled walls, country views, shelved airing cupboard, extractor fan.
- HOME OFFICE:
- 3.35m x 2.9m (11' 0" x 9' 6")
at widest points average
Potential fifth bedroom, uPVC double glazed French doors to outside.
Outside
- Outstanding semi rural site of approximately 2 acres comprising paddock, woodland, mature gardens in lawns to front, side and rear, gardens have a lovely variety of colourful flowers, plants, trees and shrubs, rear garden is fully enclosed with a timber decked terrace, brick paviour terrace, driveway in attractive brick paviour, rear garden also has a southerly aspect and excellent privacy making an ideal space for children at play, for outdoor entertaining or enjoying the sun, there is also a wood store and greenhouse.
- REAR PORCH:
- Fully tiled floor, uPVC double glazed stable door to outside.
- UTILITY ROOM:
- Storage cupboards, laminate work surfaces, single bowl single drainer stainless steel sink unit, mixer tap, plumbed for washing machine, space for tumble dryer, fully tiled floor, part tiled walls.
- LARGE WORKSHOP/BARN:
- 14.55m x 5.33m (47' 9" x 17' 6")
at widest points
With power, light, oil fired boiler, vehicular roller door, pedestrian roller door, extensive storage with cupboards, drawers, work benches, epoxy resin floor, toilet and wash hand basin, access to garage, workshop with single bowl single drainer stainless steel sink unit with water. - GARAGE:
- 8.18m x 3.99m (26' 10" x 13' 1")
at widest points
Roller door, power, light, epoxy resin floor, extensive built-in shelving.
APARTMENT:
- Door to reception hall.
Ground Floor
- BEDROOM (1):
- 5.77m x 2.34m (18' 11" x 7' 8")
- UTILITY AREA:
- With storage cupboards, plumbed for washing machine, worktop, space for tumble dryer.
First Floor
- LANDING:
- LIVING ROOM:
- 4.5m x 3.78m (14' 9" x 12' 5")
at widest points
Cast iron wood burning stove. - KITCHEN:
- 3.33m x 2.34m (10' 11" x 7' 8")
at widest points
Range of high and low level units, laminate work surfaces, space for cooker, stainless steel splashback, extractor fan above, one and a half bowl stainless steel sink unit, space for fridge, fully tiled floor, extractor fan. - BEDROOM (2):
- 3.61m x 2.34m (11' 10" x 7' 8")
- ENSUITE SHOWER ROOM:
- Comprising built-in fully tiled shower cubicle, pedestal wash hand basin, low flush WC, fully tiled floor, extractor fan.
- GYM:
- 8.56m x 3.63m (28' 1" x 11' 11")
With light and power, digital area for the TV, heat.
Outside
- Store Room
- 4.47m x 2.79m (14' 8" x 9' 2")
Up and over door, light and power. - THREE STABLES:
- ADDITIONAL PARKING BAY:
- To rear of garden.
Directions
Heading from Newtownards to Donaghadee along the Movilla Road, 159 is on your right.




