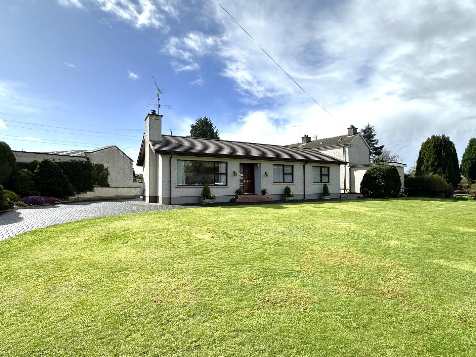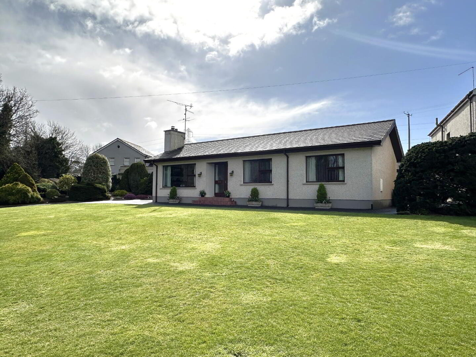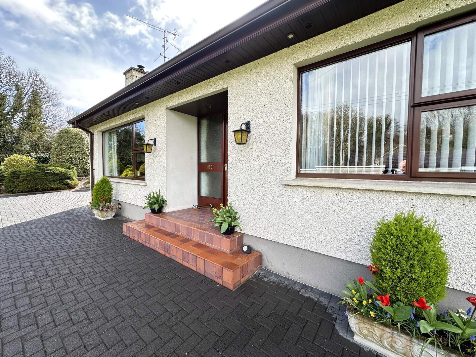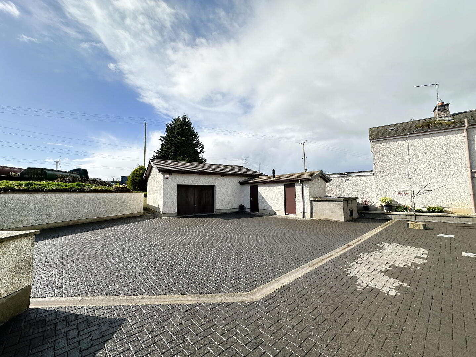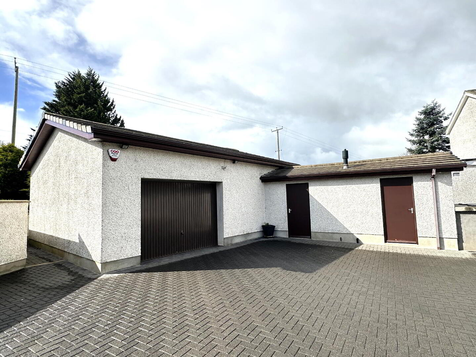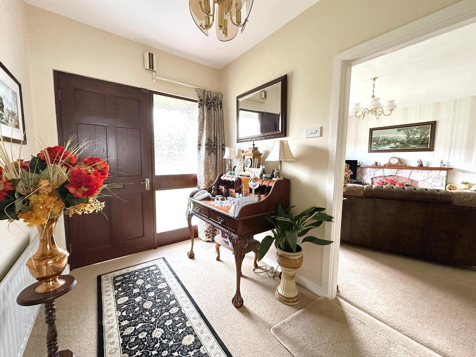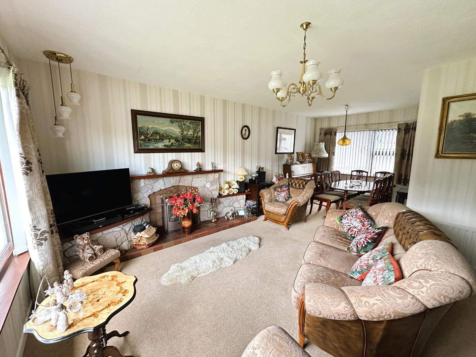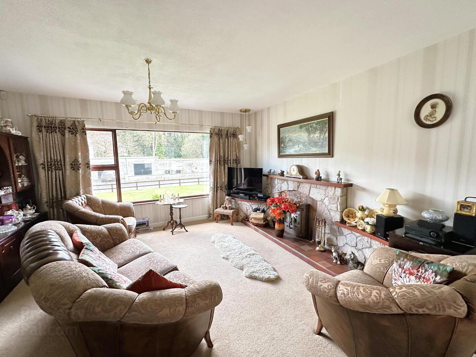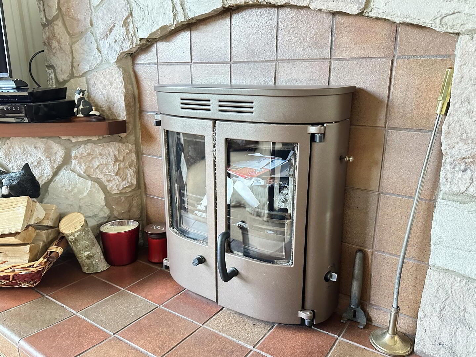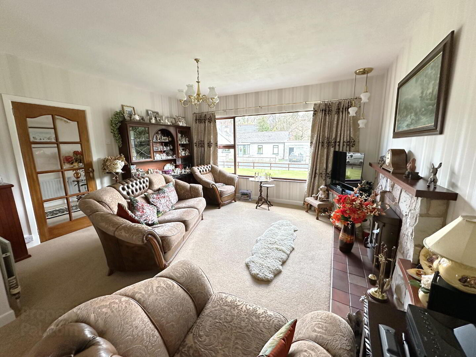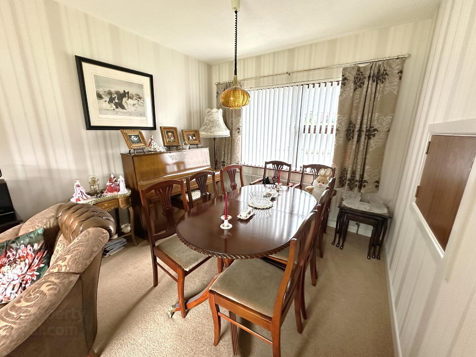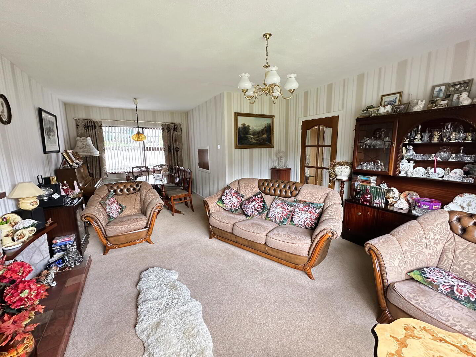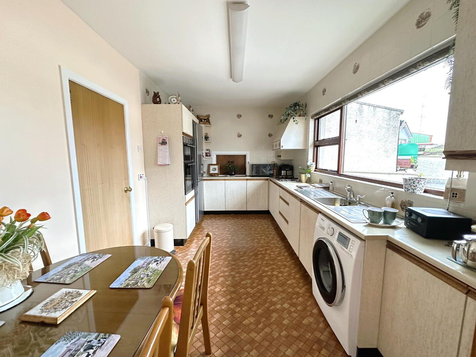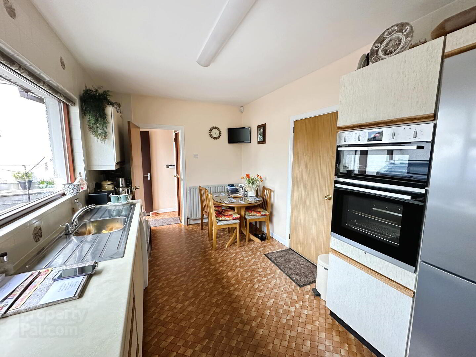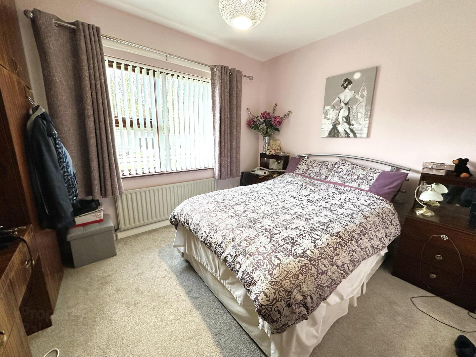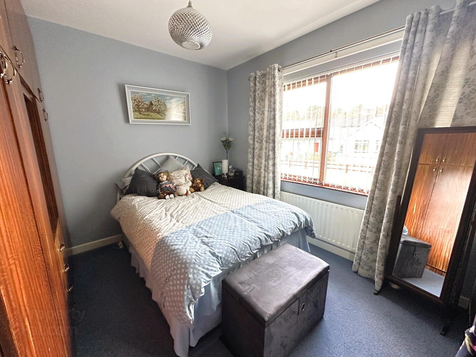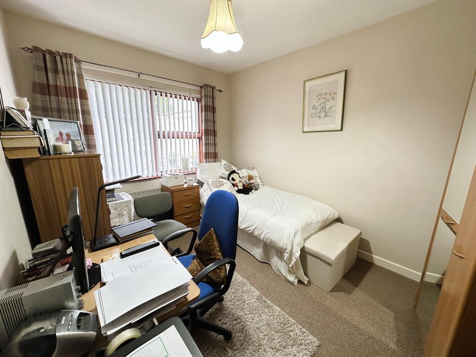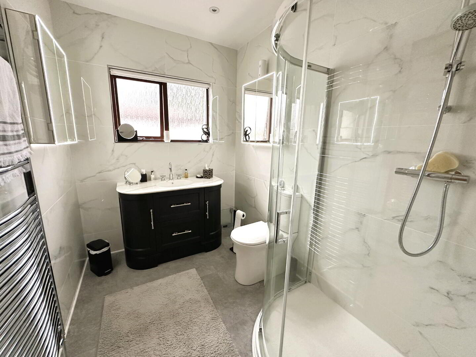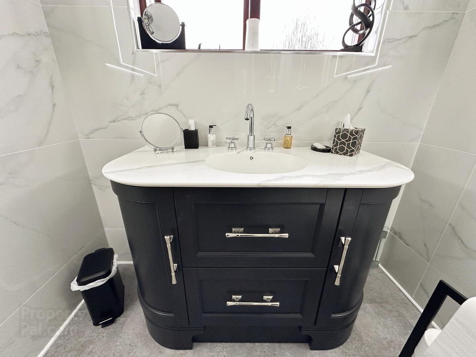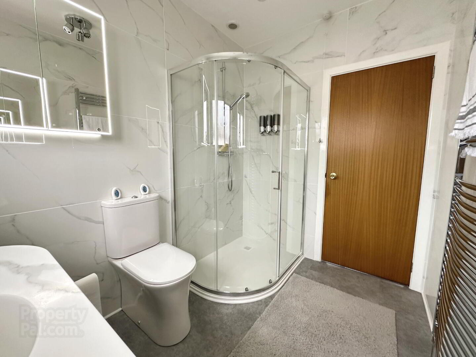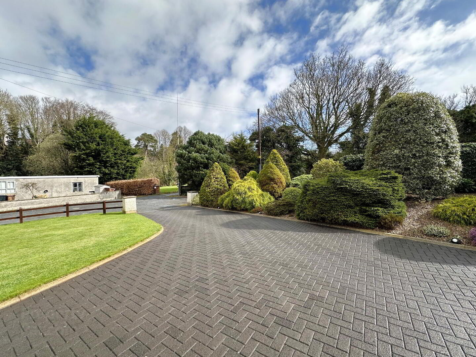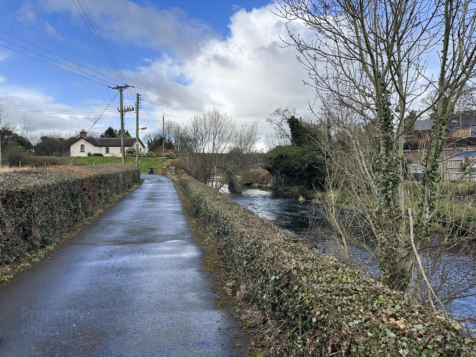159 Huntly Road,
Banbridge, BT32 3UA
3 Bed Detached Bungalow
Price £279,950
3 Bedrooms
1 Bathroom
1 Reception
Property Overview
Status
For Sale
Style
Detached Bungalow
Bedrooms
3
Bathrooms
1
Receptions
1
Property Features
Tenure
Not Provided
Energy Rating
Broadband
*³
Property Financials
Price
£279,950
Stamp Duty
Rates
£1,267.08 pa*¹
Typical Mortgage
Legal Calculator
Property Engagement
Views Last 7 Days
788
Views All Time
4,950
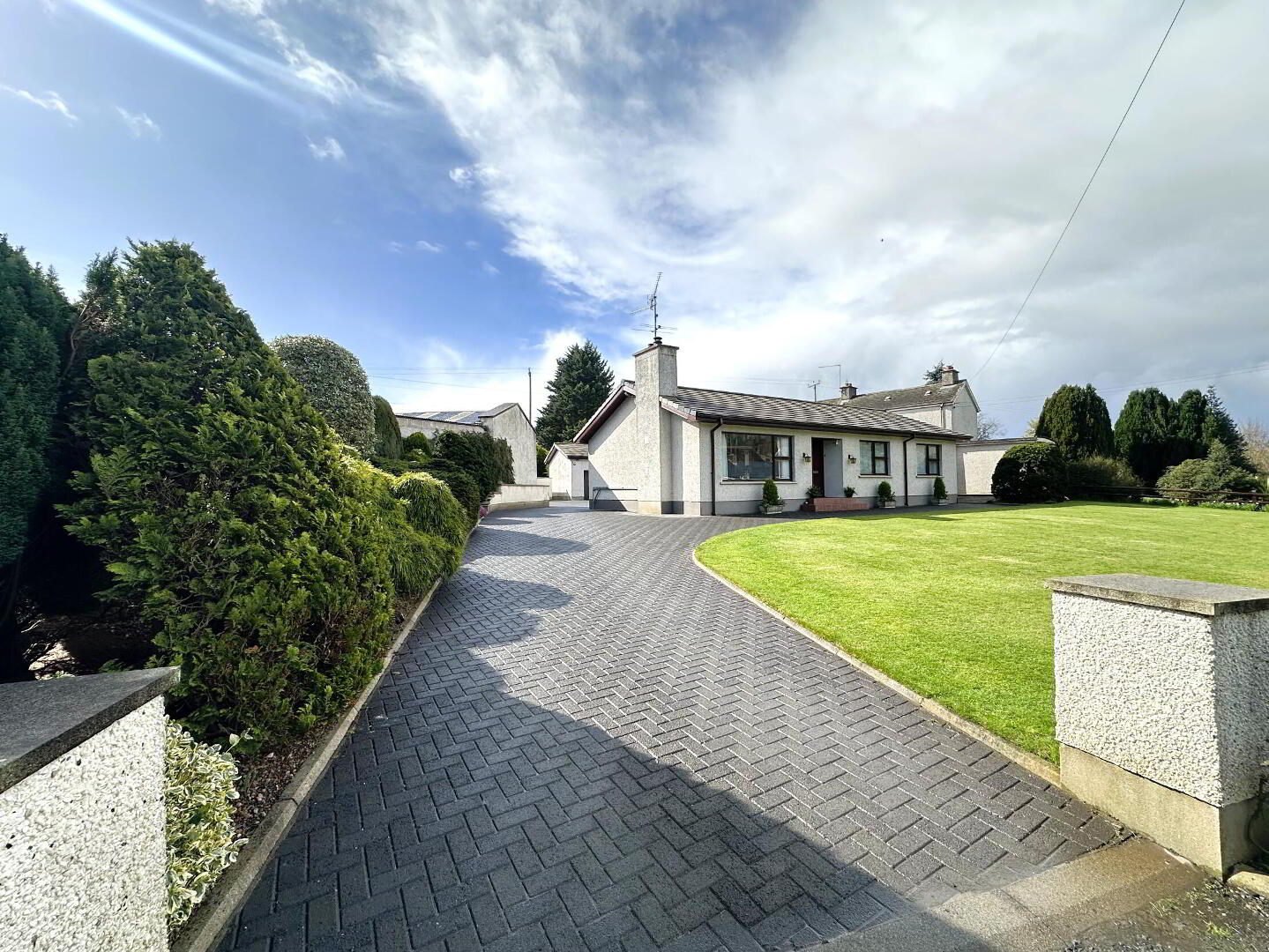
Features
- Dual System Central Heating
- Hardwood Double Glazing
- PVC Fascia & Soffits
- Luxury White Shower Room
- Well Presented Accommodation
- Detached Large Garage & Additional Storeroom
- Alarm System
- Extensive Brick Paved Parking Area To Rear
- Central Vacuum System
- Viewing Highly Recommended
3 Bedroom Bungalow On Pleasant Site A Short Distance From Banbridge Town Centre
This attractive 3 bedroom bungalow enjoys a pleasant site with easily maintained garden and spacious brick paved driveway and parking area with added benefit of double garage and store. Internally the the property is well maintained and presented and features new luxury shower room. Ideally suited to a wide variety of prospective purchasers including retirement, the property is situated on a quiet country road off the main Huntly Road at Lenaderg and is only a short distance from the town centre and all local amenities, hence we would recommend an appointment to view for full appreciation.
- Entrance Hall
- Hardwood panelled front door with double glazed side screen, telephone point, 1 radiator.
- Lounge / Dining 22' 5'' x 14' 7'' (6.83m x 4.44m) (Max)
- Stone faced fireplace with tiled hearth, matching plinths incorporating multi-fuel stove with high output back boiler linked to central heating system and hot water, TV point, 2 double panel radiators.
- Kitchen / Dining 16' 2'' x 8' 10'' (4.92m x 2.69m)
- Full range of high and low level fitted units with double drainer stainless steel sink unit and mixer tap, built-in eye level double electric oven and 4 ring gas hob with extractor hood, fridge/freezer space, plumbed for automatic washing machine, TV aerial lead, double radiator.
- Rear Porch
- Hardwood rear door, cloakscupboard.
- Bedroom 1 12' 4'' x 9' 10'' (3.76m x 2.99m)
- Built-in bedroom furniture with twin robes, drawers and overhead storage, 1 radiator.
- Bedroom 2 11' 5'' x 9' 11'' (3.48m x 3.02m) (Max)
- Built-in bedroom furniture with twin robes, drawers and overhead storage, 1 radiator.
- Bedroom 3 12' 1'' x 9' 0'' (3.68m x 2.74m)
- 1 radiator.
- Shower Room 8' 9'' x 6' 4'' (2.66m x 1.93m)
- Luxury white suite comprising low flush WC, vanity unit with composite sink, worktop and integral mixer tap and large shower cubicle with thermostatic mixer shower. Fully tiled walls, laminate tile effect floor, twin wall storage units with LED lighting, recessed ceiling spots, heated chrome towel rail.
- Double Garage 26' 2'' x 21' 4'' (7.97m x 6.50m)
- Up and over door, light and power.
- Store Room 18' 0'' x 7' 6'' (5.48m x 2.28m)
- Light and power, sink unit with cold water supply, outside WC.
- Outside
- Neat front lawn with pillared entrance and brick paved driveway leading to large parking area to rear and garage. Outside lighting and water tap.


