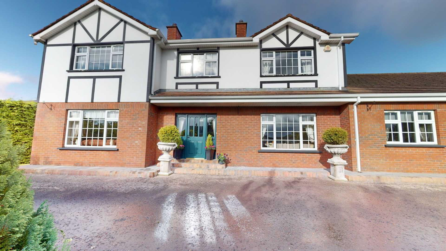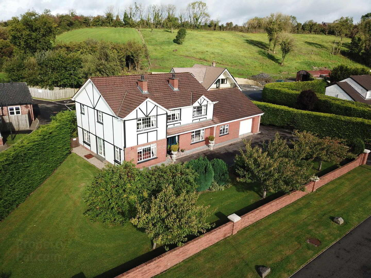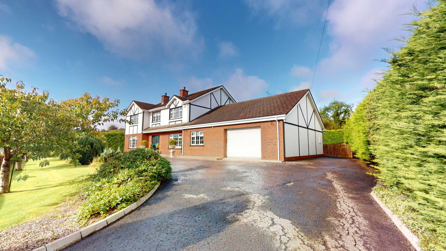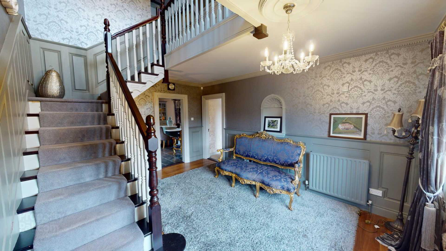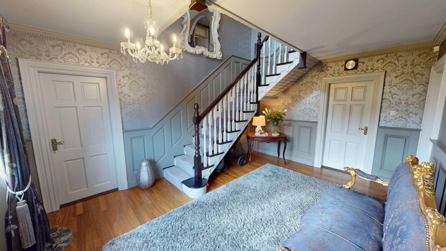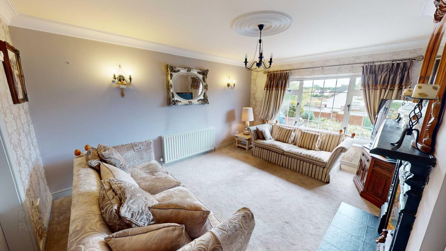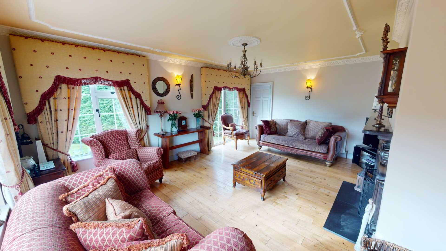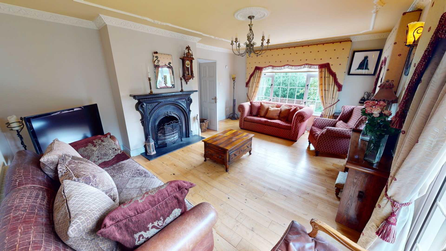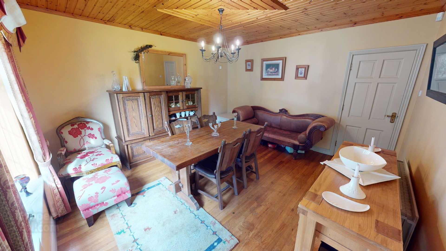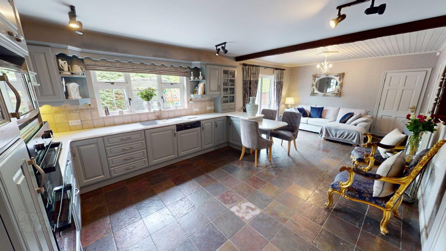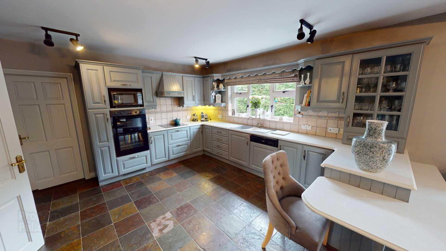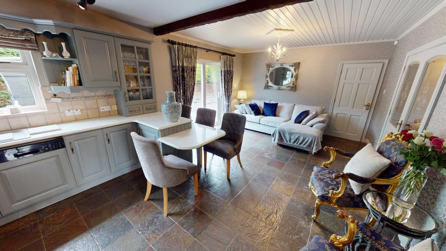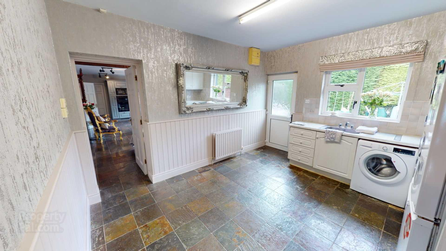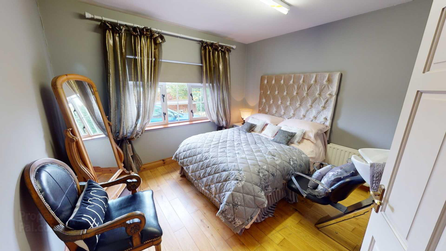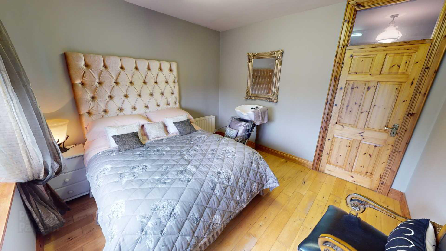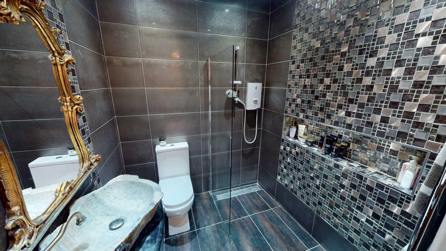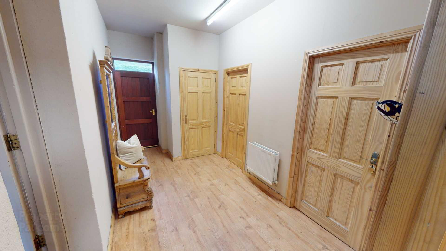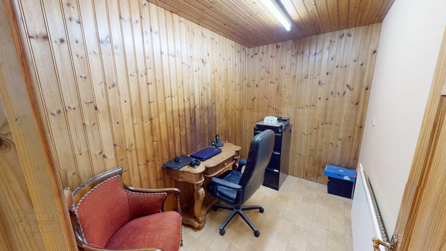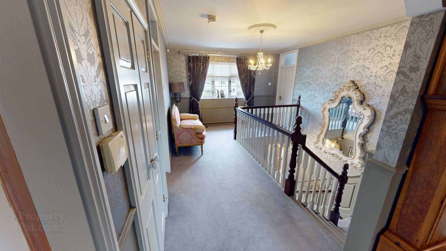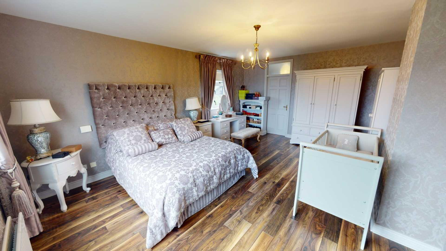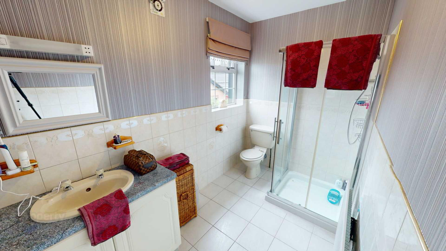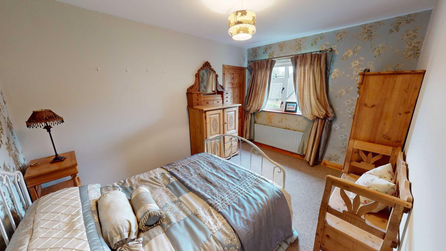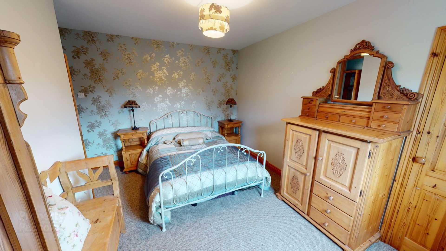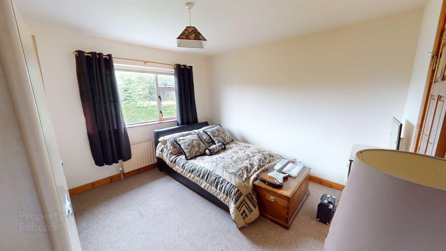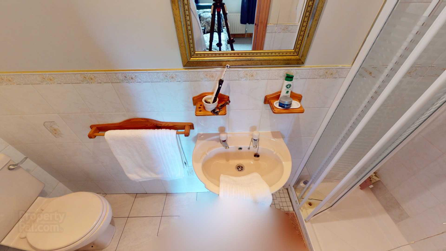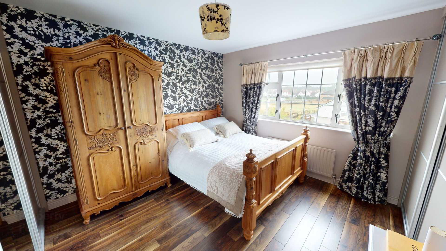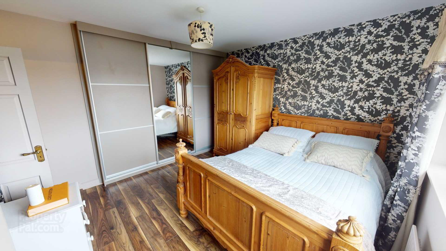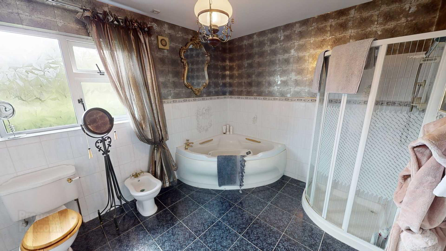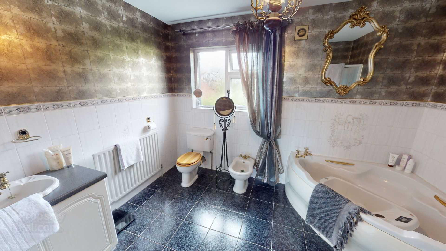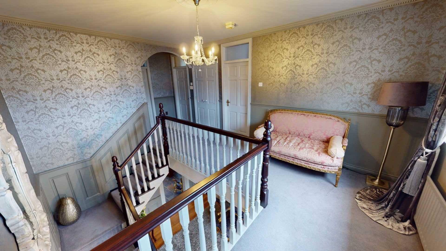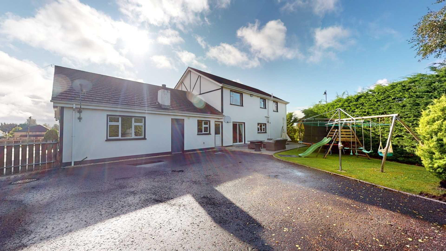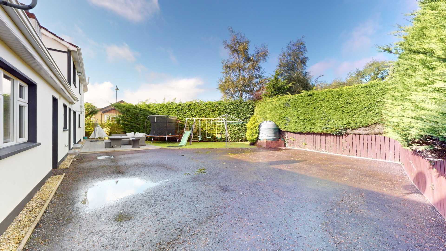157 Sligo Road,
Enniskillen, BT74 7PA
5 Bed Detached House
Price Not Provided
5 Bedrooms
4 Bathrooms
2 Receptions
Property Overview
Status
For Sale
Style
Detached House
Bedrooms
5
Bathrooms
4
Receptions
2
Property Features
Tenure
Freehold
Energy Rating
Heating
Oil
Broadband
*³
Property Financials
Price
Price Not Provided
Rates
£2,806.04 pa*¹
Legal Calculator
In partnership with Millar McCall Wylie
Property Engagement
Views Last 7 Days
166
Views Last 30 Days
670
Views All Time
26,004
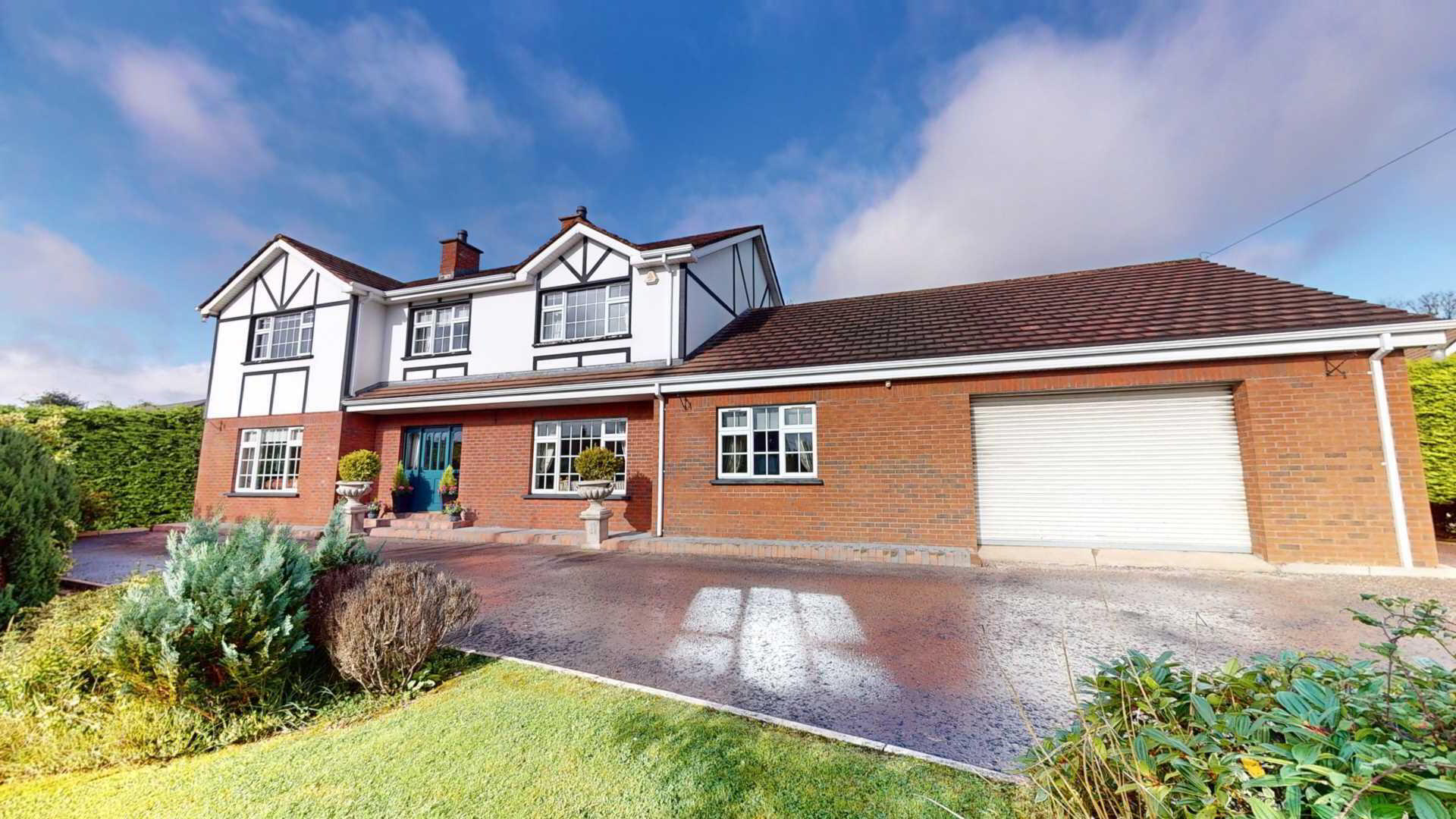 This unique detached five-bedroom property offers an enviable opportunity to purchase an exquisite home, boasting an enviable location near excellent local schools, shops, local amenities, and central to Enniskillen town and border counties.
This unique detached five-bedroom property offers an enviable opportunity to purchase an exquisite home, boasting an enviable location near excellent local schools, shops, local amenities, and central to Enniskillen town and border counties.From the moment you step foot into this immaculate property, you`ll be greeted by a standard of presentation that is exceptional. With its versatile and generously proportioned living spaces, this home is perfectly suited for the needs of a growing family, offering a blend of modern comfort and luxurious touches.
Upon entering you`ll be welcomed into a splendid bright and airy entrance hall complete with hardwood flooring and contemporary decor. This inviting space sets the tone for the home, on the right, leads you to the elegantly presented living room. This spacious sanctuary features an open fire and a beautiful ornate iron mantle, with a large picture window that floods the room with natural daylight, internal ornate double doors seamlessly flow to the open plan kitchen and snug area which offers access to the garden and patio areas. The modern kitchen with tiled floor and a range of integral appliances, is a testament to both style and functionality. Adjacent to the kitchen is a generously sized utility room, here you will also find the downstairs bedroom and bathroom/ wet room. A useful home office/ study is situated in this part of the house and integral garage access. To the left of the entrance hall, brings you to the comfort of the sitting room with beautiful hardwood floors, open fire and elegant iron surround, step through to the next room to find a graceful dining room leading back to the kitchen.
The stylish, spindle staircase reaches a spacious galleried landing and the four bedrooms upstairs, two with en-suite bathrooms, which have been thoughtfully designed to uphold the same exceptional standard, offering spacious and flexible accommodation offering peaceful retreats for restful nights, these well-appointed spaces cater effortlessly to a family`s evolving needs. The spacious family bathroom boasts a corner bath, adding a touch of luxury to your daily routine.
Sitting on a generous plot, the property welcomes you through double gates that lead to a tarmac driveway, providing ample parking space for several vehicles, alongside an integral garage, with light and power.
The extensive lawned gardens boast a harmonious blend of planted areas, neat hedges for privacy, seating areas, and a children`s play area creating your own haven of natural beauty. To the rear, a south-facing patio and BBQ area beckon, offering the perfect setting for outdoor enjoyment.
As properties of this calibre can be rare to the market, early viewing is highly recommended.
Hallway:
5.0m x 3.7m
Wooden Flooring, Wall Panelling,
Living Room:
5.0m x 4.6m
Carpet Flooring, Open Fire with Cast Iron Inset, Tiled Hearth, TV Point, Coving on Ceiling, French Doors to Snug;
Sitting Room:
5.8m x 4.4m
Wooden Flooring, Open Fire with Cast Iron Inset, Tiled Hearth, TV Point, Coving on Ceiling;
Dining Room:
4.4m x 4.0m
Wooden Flooring;
Kitchen/Snug:
8.2m x 4.0m
Tiled Flooring, High and Low Level Units, Integral Electric Hob and Oven, Extractor Fan, Tiled Splashback, Franke Sink Unit, Integral Dishwasher, Tiled Splashback, Breakfast Bar, Sliding Patio doors to Patio Area;
Utility:
4.6m x 3.8m
Tiled Flooring, Tiled Splashback, High and Low Level Units, Single Stainless Steel Sink Unit, Fridge/Freezer Unit, Plumbed for Washing Machine, Wall Panelling, Patio Door to Rear;
Toilet:
2.1m x 2.0m
Tiled Flooring, Fully Tiled Walls, WC, Wash Hand Basin, Walk-In Shower Power Shower, Spotlighting, Heated Towel Rail;
Bedroom No.1:
3.6m x 3.5m
Wooden Flooring;
Rear Hallway:
4.6m x 2.3m
Wooden Flooring;
Office:
3.0m x 2.3m
Tiled Flooring;
First Floor
Landing:
6.2m x 3.7m
Master Bedroom:
5.8m x 4.3m
Wooden Flooring;
Ensuite:
3.0m x 1.9m
Tiled Flooring, Part Tiled Walls, WC, Wash Hand Basin with Vanity Unit, Walk-In Power Shower;
Bedroom No.3:
4.0m x 3.0m
Carpet Flooring, Walk-In Wardrobe;
Bedroom No.4:
3.8m x 3.7m
Carpet Flooring;
Ensuite:
2.8m x 0.9m
Tiled Flooring, Part Tiled Walls, WC, Wash Hand Basin, Walk-In Power Shower;
Bedroom No.5:
4.3m x 4.2m
Wooden Flooring, Built-In Wardrobes;
Bathroom:
3.5m x 2.7m
Tiled Flooring, Tiled Walls, WC, Wash Hand Basin with Vanity Unit, Bidet, Jacuzzi Bath, Walk-In Power Shower;
Notice
Please note we have not tested any apparatus, fixtures, fittings, or services. Interested parties must undertake their own investigation into the working order of these items. All measurements are approximate and photographs provided for guidance only.

Click here to view the 3D tour
