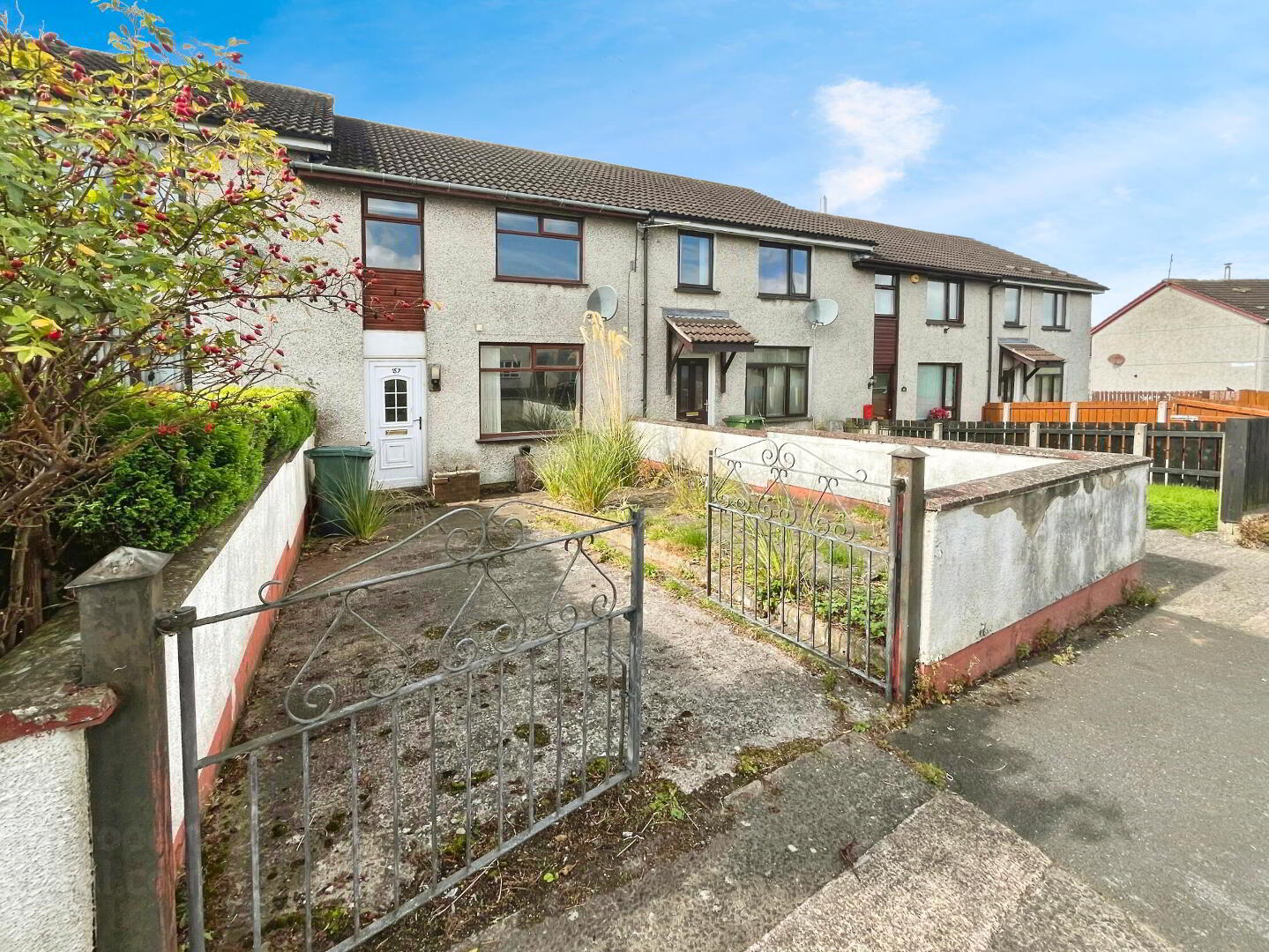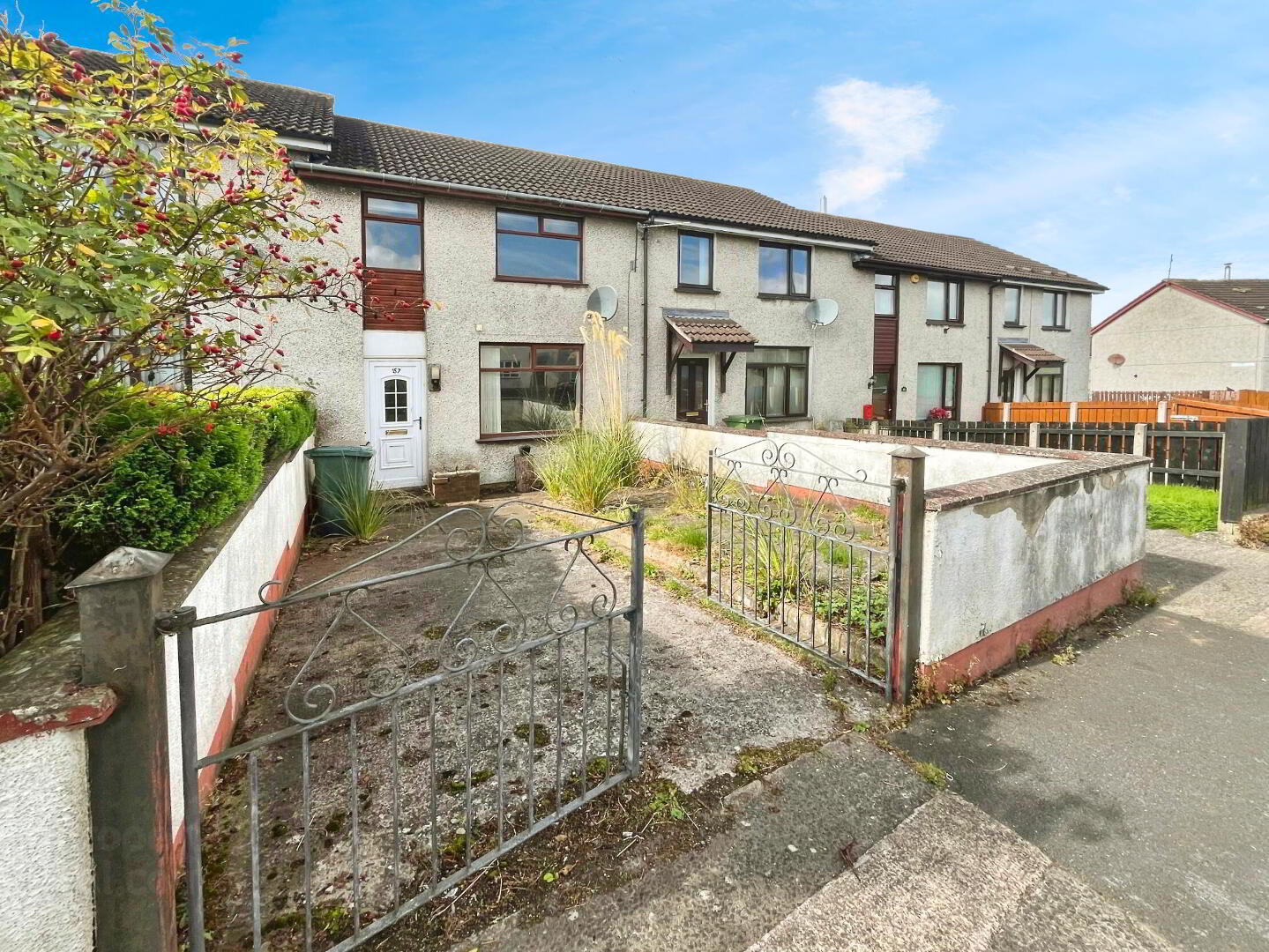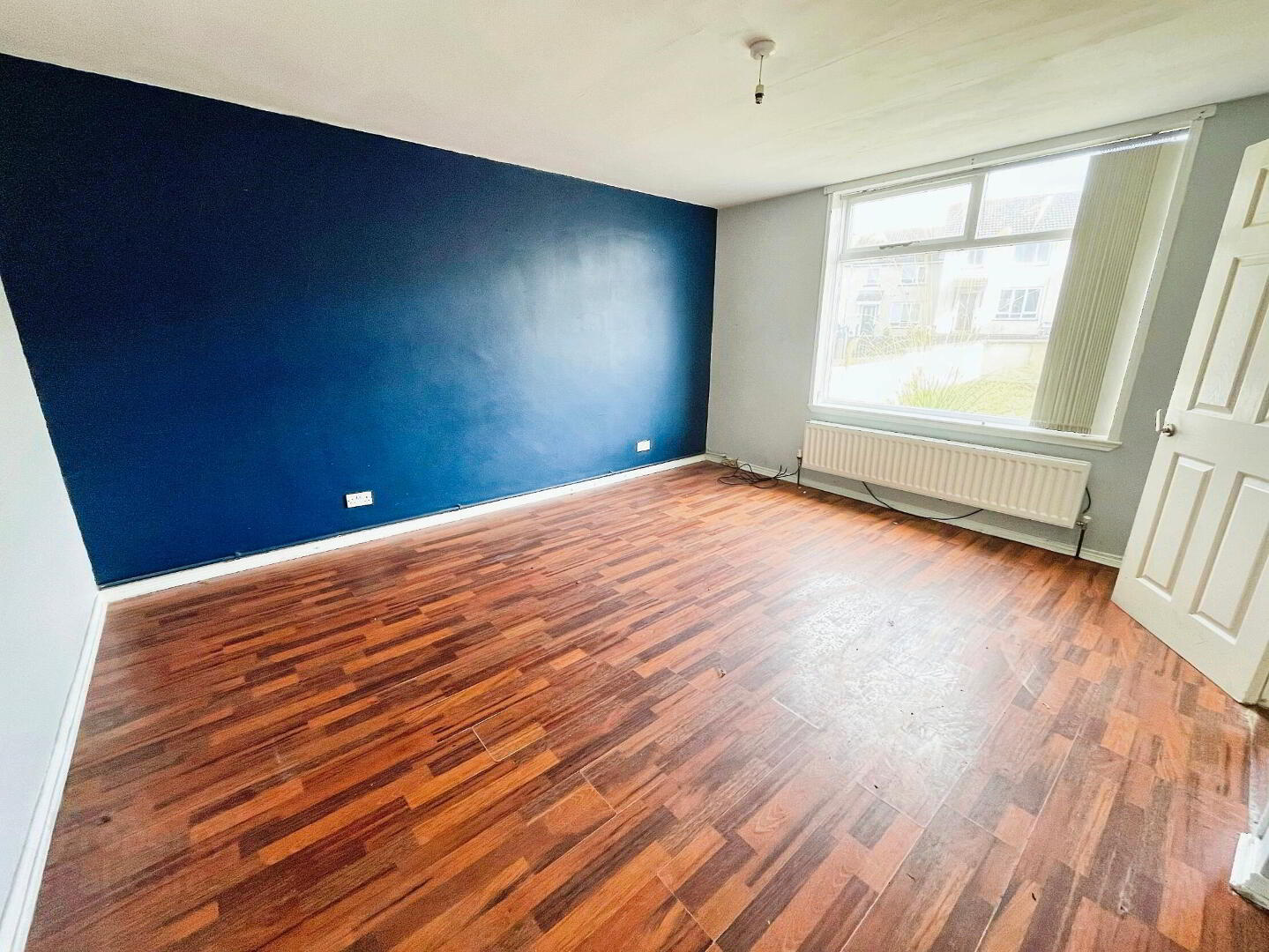


157 Avonmore Park,
Lisburn, BT28 1NE
3 Bed Terrace House
Price £99,950
3 Bedrooms
1 Bathroom
Property Overview
Status
For Sale
Style
Terrace House
Bedrooms
3
Bathrooms
1
Property Features
Tenure
Not Provided
Broadband
*³
Property Financials
Price
£99,950
Stamp Duty
Rates
£565.50 pa*¹
Typical Mortgage
Property Engagement
Views Last 7 Days
553
Views Last 30 Days
3,069
Views All Time
14,704

No Onward Chain
Gas Hating
Double Glazing
Rear Enclosed Yard
Driveway parking
Ideal For First Time Buyers or Investors
Belvoir Sales and Lettings are now in receipt of an offer for the sum of £97,500 for 157 Avonmore Park, BT28 1NE. Anyone wishing to place an offer on this property should contact Belvoir Sales and Lettings, 5 Antirm Street, Lisburn, BT28 1AU, 02892 679020 before exchange of contracts.
This three-bedroom home is located in a popular, convenient area close to shops, schools and Lisburn City Centre. The property benefits from easy access to local road networks via Moira Road and the Ballinderry Road.
Entrance Hall
Hard wood front door, carpeted
Reception 4.29m x 4.14m (14'1" x 13'7")
Wood flooring
Kitchen 4.28m x 3.35m (14'1" x 11')
Range of high- and low-level units, stainless steel sink with drainer, space for appliances, part-tiled walls and linoleum flooring
Landing 3.63m x 1.81m (11'11" x 5'11")
Bedroom 1 3.25m x 2.87m (10'8" x 9'5")
Carpeted
Bedroom 2 3.82m x 2.69m (12'6" x 8'10")
Built-in wardrobe, wooden flooring
Bedroom 3 2.53m x 1.98m (8'4" x 6'6")
Built-in storage cupboard, carpeted
Bathroom 1.93m x 1.77m (6'4" x 5'10")
Panelled bath with electric shower, low flush wc pedestal wash hand basin, tile effect linoleum flooring, part tiled walls
Externally
Driveway parking and gardens laid in lawn to the front and to the rear.
EPC https://find-energy-certificate.service.gov.uk/energy-certificate/0320-2092-6410-2394-2101
We endeavour to make our sales particulars accurate and reliable, however, they do not constitute or form part of an offer or any contract and none is to be relied upon as statements of representation or fact. Any services, systems and appliances listed in this specification have not been tested by us and no guarantee as to their operating ability or efficiency is given. All measurements have been taken as a guide to prospective buyers only, and are not precise. If you require clarification or further information on any points, please contact us, especially if you are travelling some distance to view. Fixtures and fittings other than those mentioned are to be agreed with the seller by separate negotiation.
Council tax band: X, EPC rating: D




