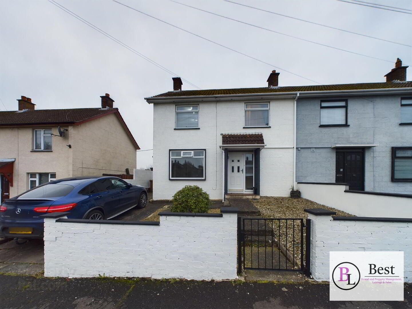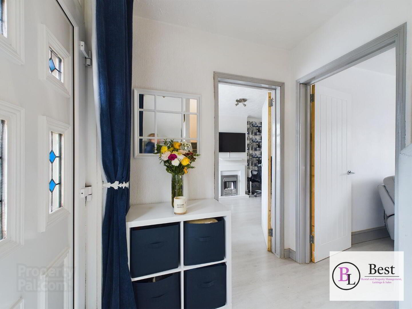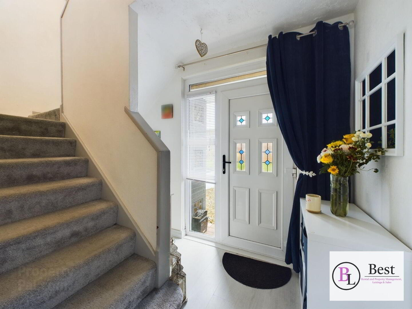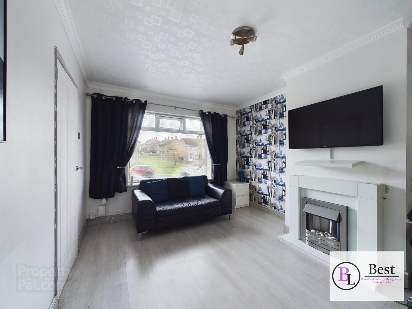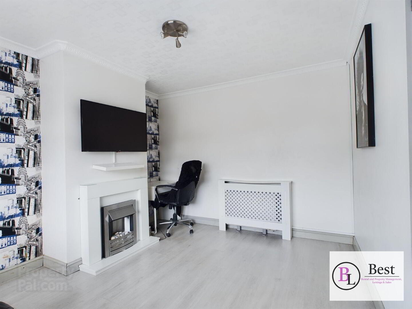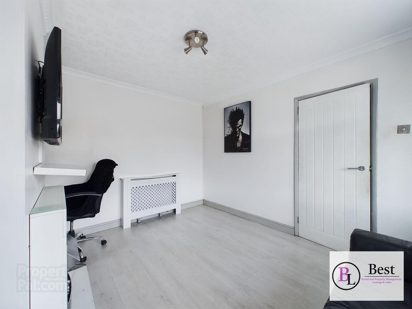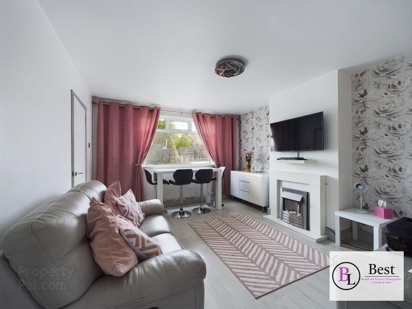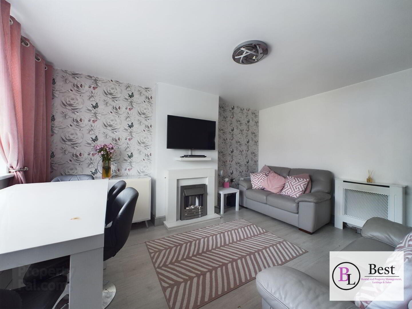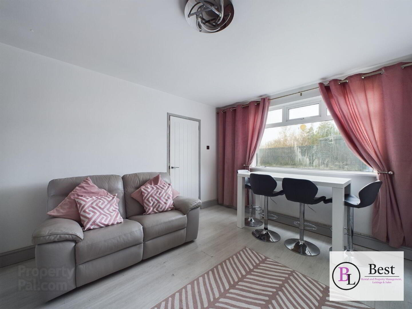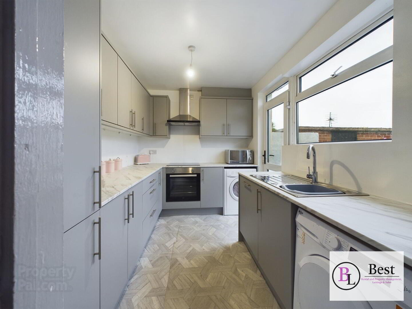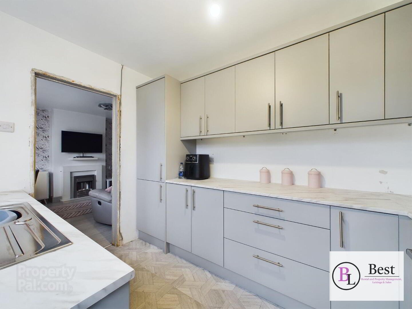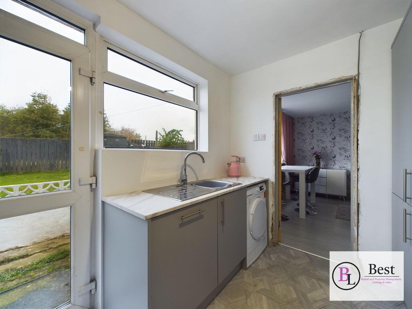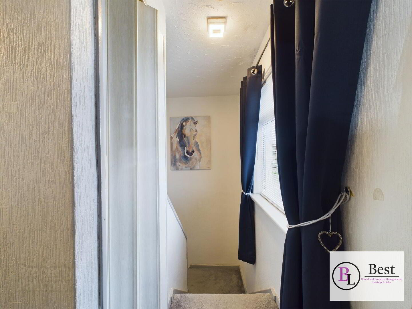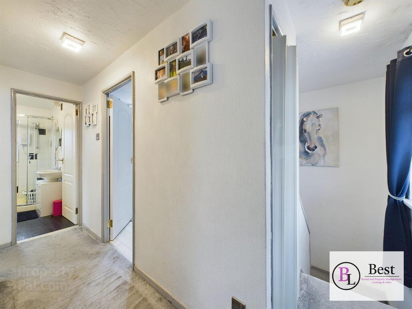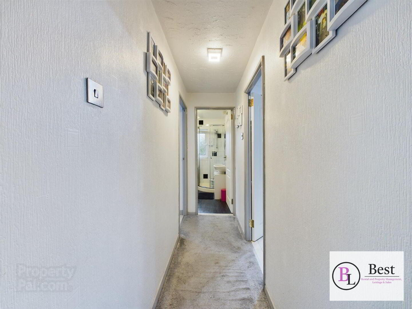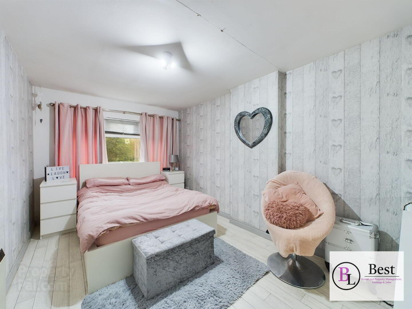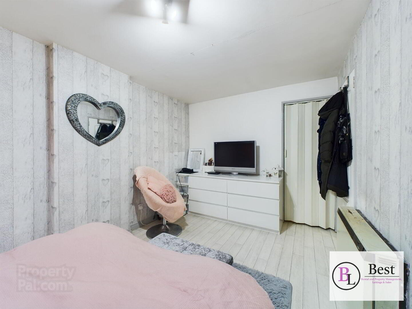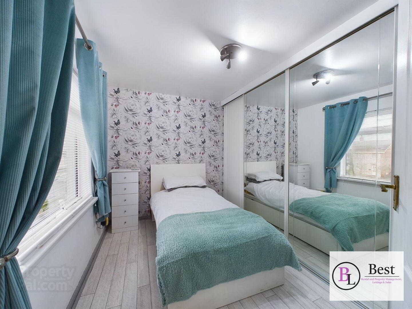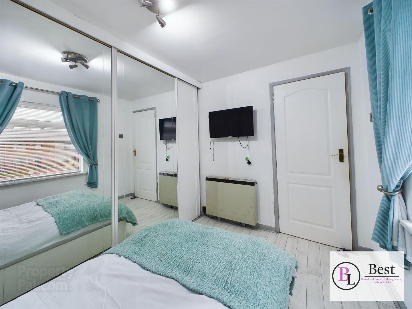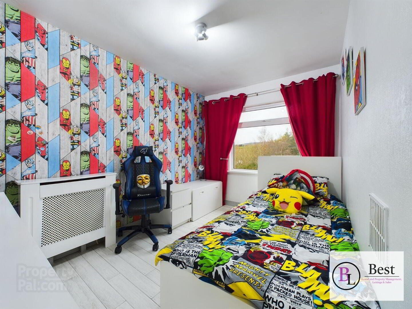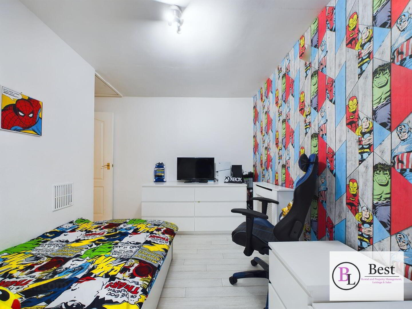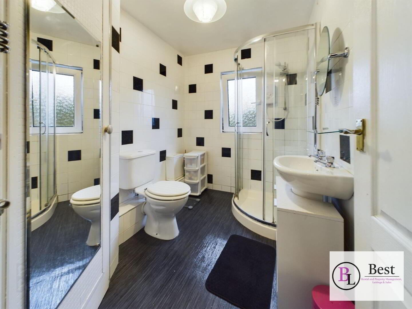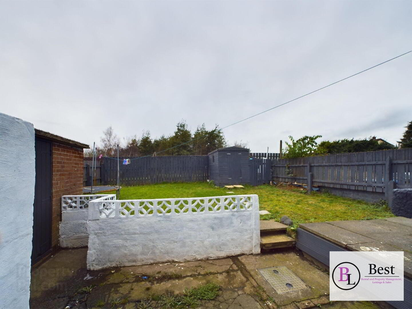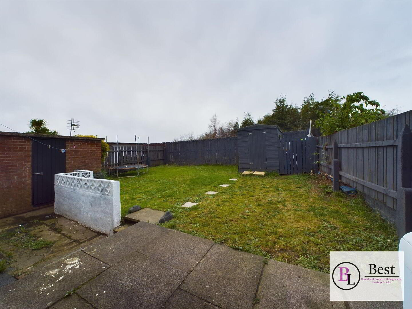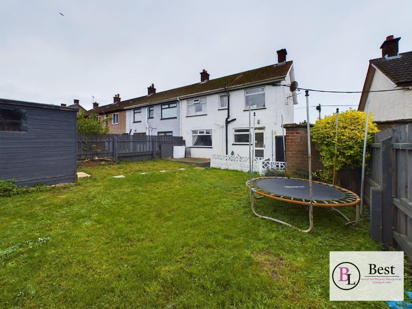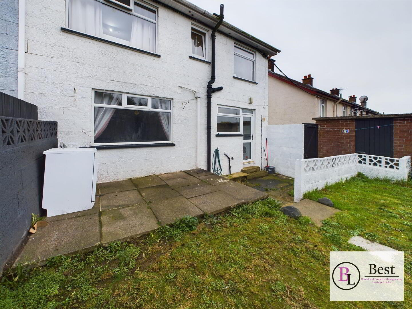156 Linn Road,
Larne, BT40 2AL
3 Bed Semi-detached House
Offers Over £99,950
3 Bedrooms
1 Bathroom
1 Reception
Property Overview
Status
For Sale
Style
Semi-detached House
Bedrooms
3
Bathrooms
1
Receptions
1
Property Features
Tenure
Not Provided
Energy Rating
Heating
Electric Heating
Broadband
*³
Property Financials
Price
Offers Over £99,950
Stamp Duty
Rates
£540.00 pa*¹
Typical Mortgage
Legal Calculator
In partnership with Millar McCall Wylie
Property Engagement
Views Last 7 Days
436
Views Last 30 Days
2,114
Views All Time
14,574
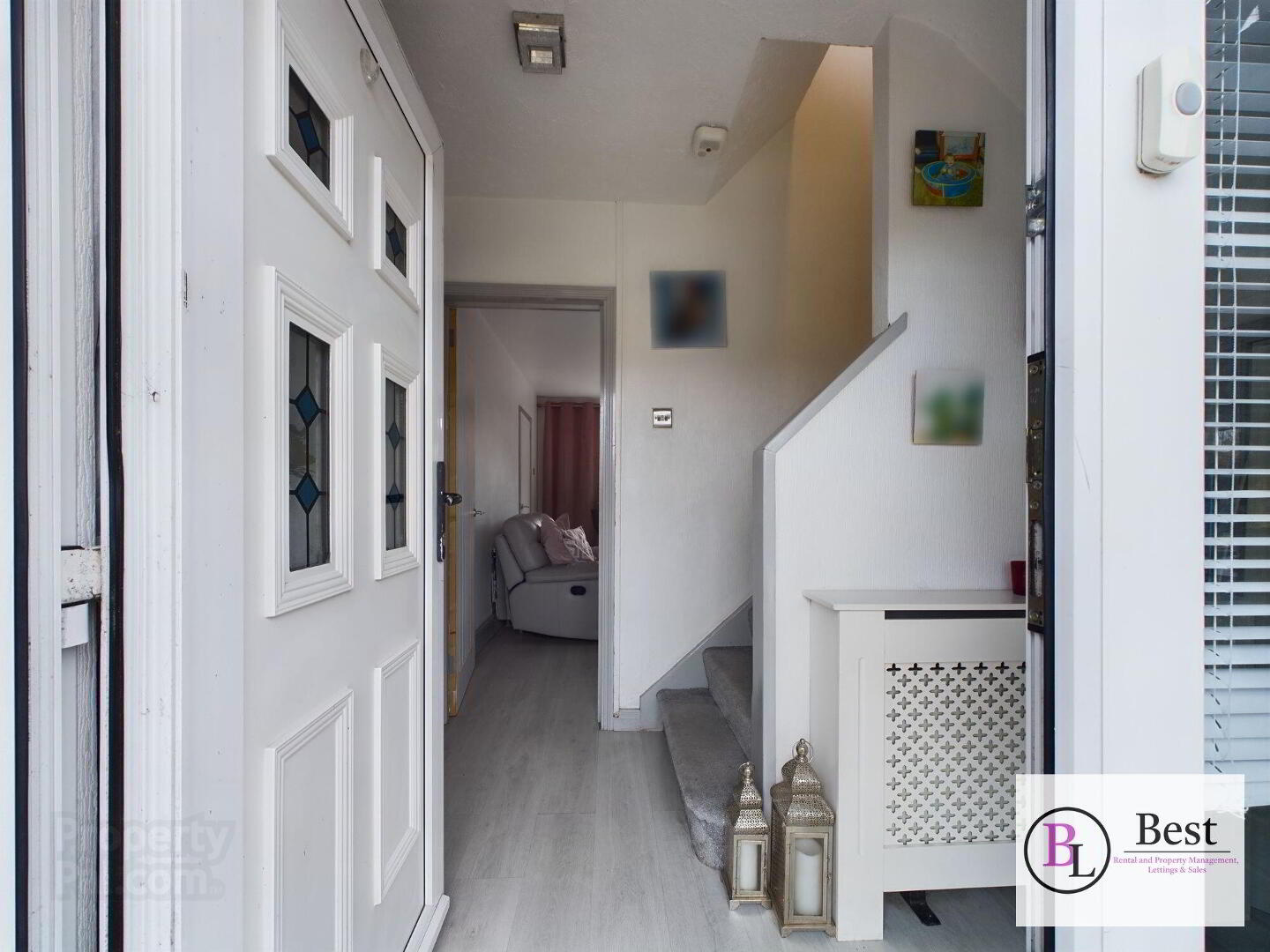
A well presented three bedroom house in a popular residential area. Close to schools , shops bus stops and all local amenities.
Excellent End TerraceLiving Room
Dining Room
Kitchen
Three Good size Bedrooms
Shower Room
Good garden with open space behind
Driveway Parking
Excellent location and will appeal to first time buyers and investors alike.
Early viewing strongly recommended
Parking options: Off Street
Garden details: Private Garden
- Entrance hall
- Laminate wood flooring and under stairs storage cupboard.
- Family 3.23m x 3.84m
- Front lounge. Grey laminate wood flooring and white tiled feature fireplace.
- Living room 4.38m x 3.65m
- A good sized family living room with grey laminate flooring and white tiled feature fireplace. Leading to
- Kitchen 2.3m x 3.18m
- Lovely modern space with a recently fitted range of high and low level units. Grey and white marble effect laminated worktops. Four ring ceramic hob with electric under-oven and stainless steel extractor fan.Integrated fridge freezer and dishwasher. Space for washing machine and tumble dryer. Grey vinyl flooring.
- Bedroom 1 2.7m x 4.38m
- Great sized double bedroom with laminate wood flooring and built in storage.
- Bedroom 2 3.28m x 3.36m
- Laminate wood flooring.
- Bedroom 3 3.22m x 2.18m
- Built in mirrored slide robes and grey laminate wood flooring.
- Bathroom 1.82m x 2.44m
- White suite comprising of low flush W/C, pedestal wash hand basin. corner shower cubicle with glass doors and redring electric shower. Black lino flooring and tiled floor to ceiling walls. Storage cupboard housing copper cylinder tank.
- Outside
- Good front area laid in gravel with stone path. Driveway providing ample off street parking. Rear garden: paved area with steps leading to a generous lawn. Open green aspect behind Boiler house. PLEASE NOTE: We have not tested any appliances or systems at this property. Every effort has been taken to ensure the accuracy of the details provided and the measurements and information given are deemed to be accurate however all purchasers should carry out necessary checks as appropriate and instruct their own surveying/ legal representative prior to completion.


