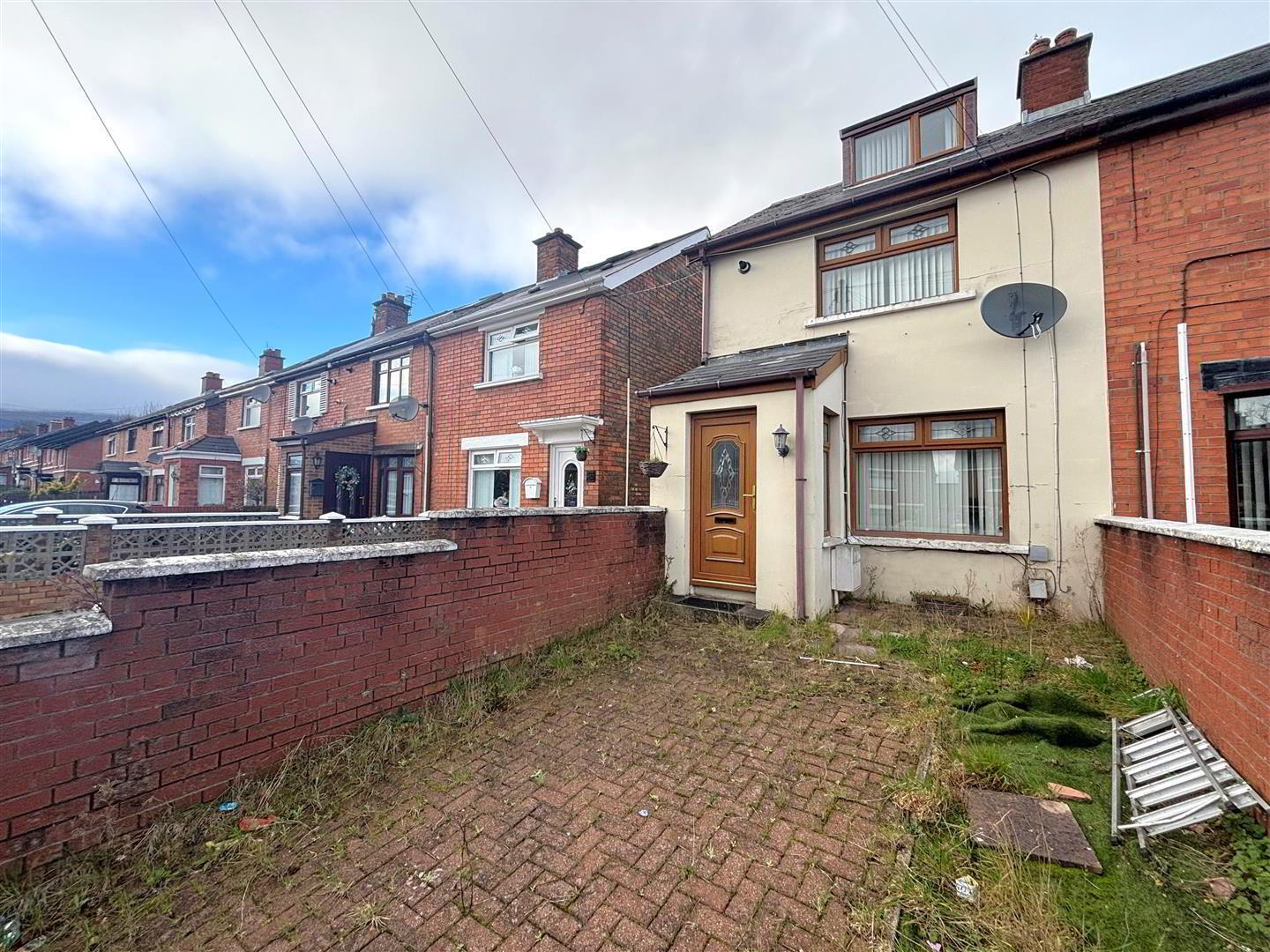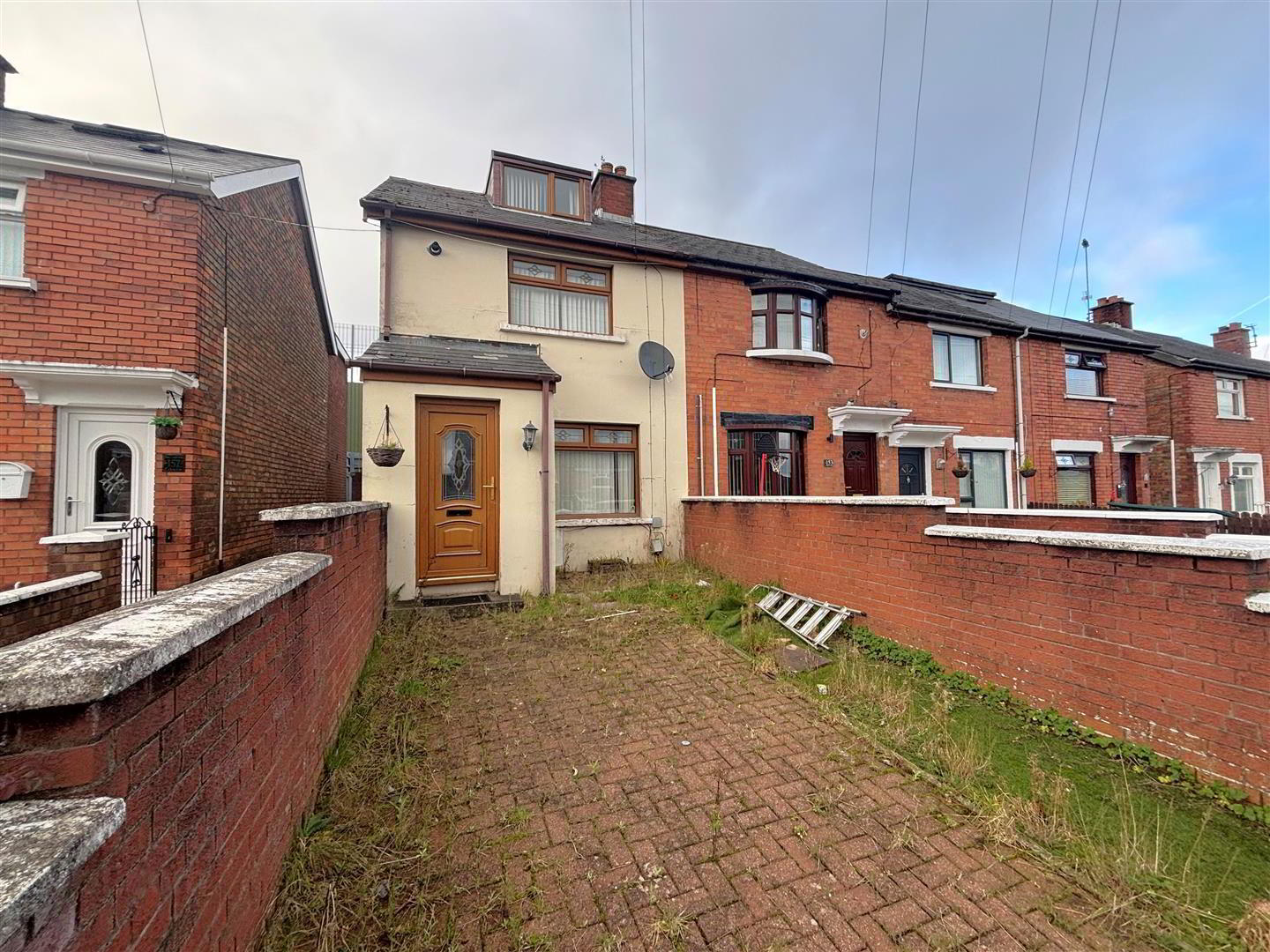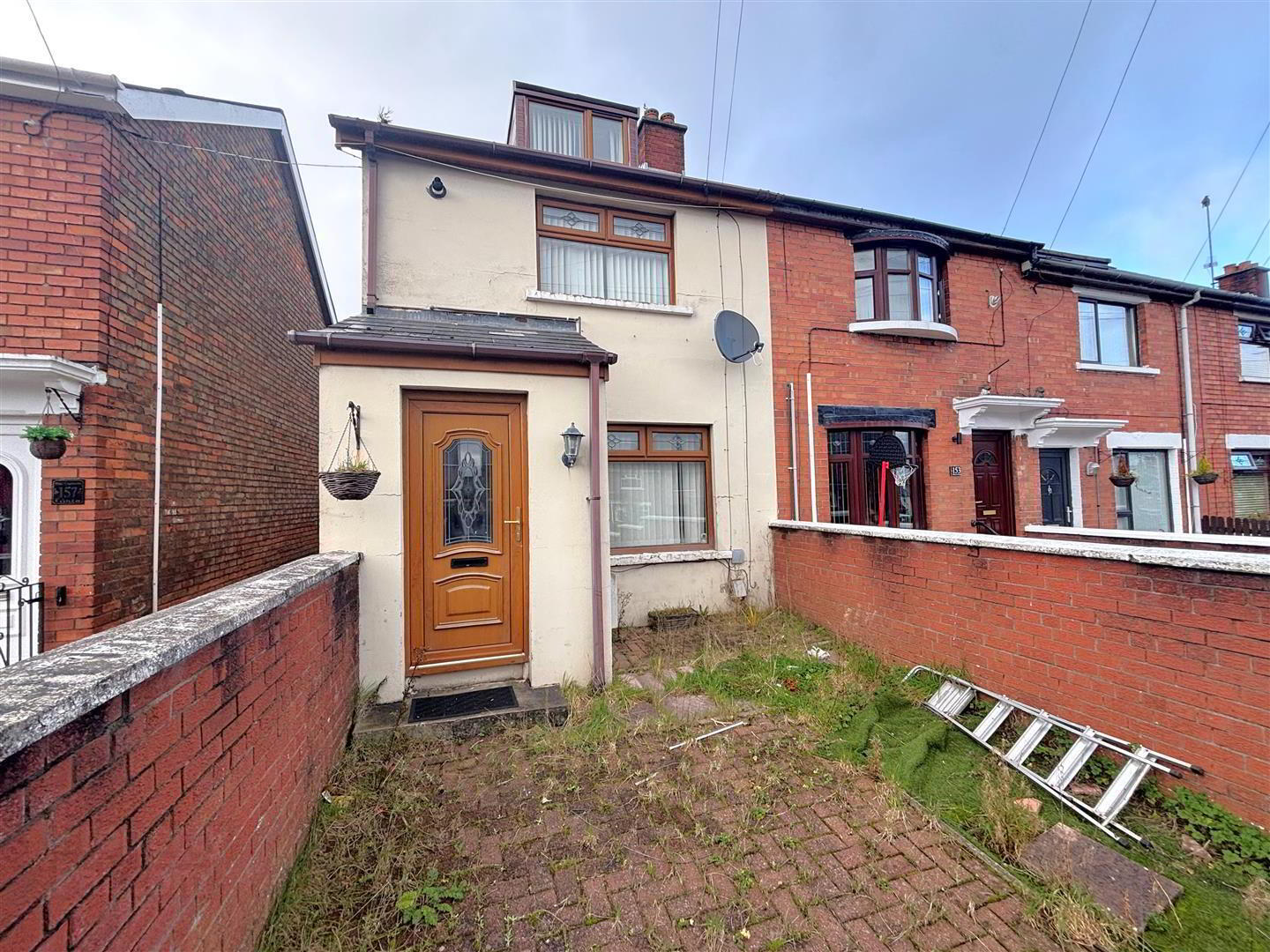


155 Alliance Avenue,
Belfast, BT14 7NT
2 Bed Terrace House
Offers Over £60,000
2 Bedrooms
1 Bathroom
1 Reception
Property Overview
Status
For Sale
Style
Terrace House
Bedrooms
2
Bathrooms
1
Receptions
1
Property Features
Tenure
Freehold
Broadband
*³
Property Financials
Price
Offers Over £60,000
Stamp Duty
Rates
£682.35 pa*¹
Typical Mortgage

Features
- Superb End-Terrace
- 2 Bedrooms
- Spacious Lounge
- Contemporary Fitted Kitchen
- Classic White Bathroom Suite
- Gas Fired Central Heating
- Upvc Double Glazed Windows
- Driveway Parking
- Sought After Ardoyne Location
Holding an excellent position within this ever popular location this period end of terrace offers superb potential. The interior comprises 2 bedrooms, master bedroom with fixed staircase to roofspace storage, lounge with double doors to the modern fitted kitchen and dining area and classic white bathroom suite. The dwelling further offers gas fired central heating, Upvc double glazed windows and extensive use of wood laminate floor coverings throughout. Driveway with off street carparking, superb roof space storage and low maintenance hard landscaped combines to make this the perfect investment or starter home.
- Extended Entrance Porch
- Upvc entrance door, wood laminate floor.
- Open Entrance Hall
- Lounge 3.69 x 4.06 (12'1" x 13'3")
- Double panelled radiator, wood laminate floor, recessed lighting, double doors to kitchen.
- Kitchen 4.04 x 2.77 (13'3" x 9'1")
- Single stainless steel sink unit, range of high and low level units, formica worktops, built in under oven and ceramic hob, stainless steel canopy extractor fan, fridge/freezer space, plumbed for washing machine, tumble dryer space, splash back, panelled radiator, recessed lighting.
Dining Area: - First Floor
- Landing
- Bathroom
- Classic white bathroom suite comprising panelled bath, telephone hand set shower, pedestal wash hand basin, low flush wc, fully tiled walls, recessed lighting.
- Bedroom 3.03 x 2.06 (9'11" x 6'9")
- Panelled radiator, wood laminate floor, recessed lighting
- Bedroom 3.20 x 3.75 (10'5" x 12'3")
- Panelled radiator, wood laminate floor, recessed lighting, storage cupboard, worchester gas boiler, fixed staircase to roofspace.
- Roofspace
- Under eaves storage, dormer window, panelled radiator.
- Outside
- Hard landscaped gardens in brick pavers, rear in concrete patio, raised decking, outside tap, driveway with carparking.



