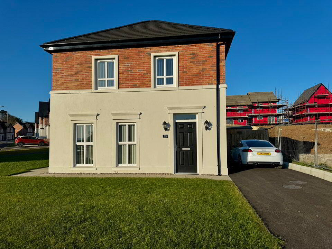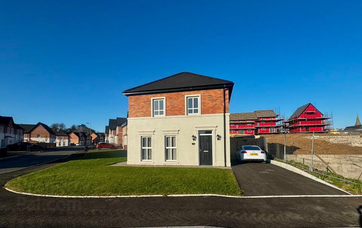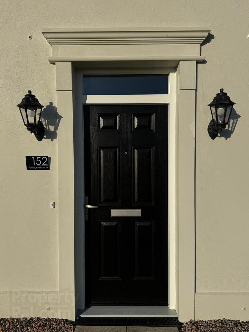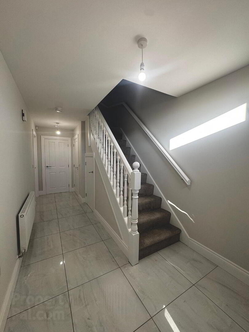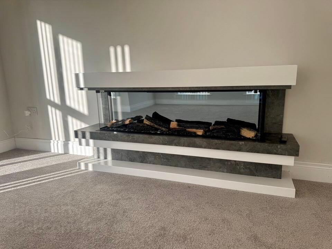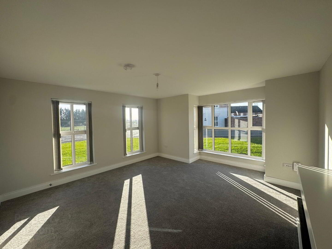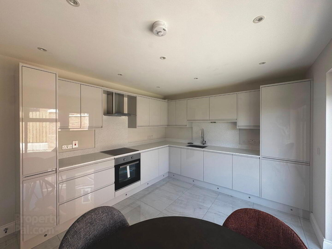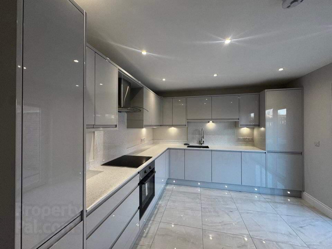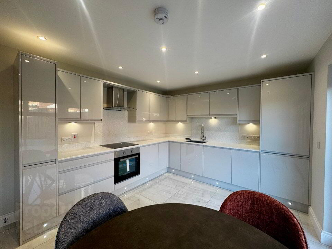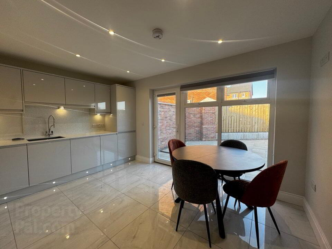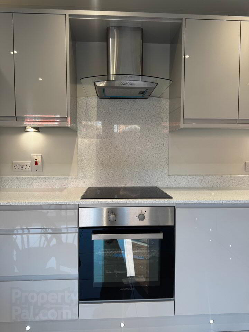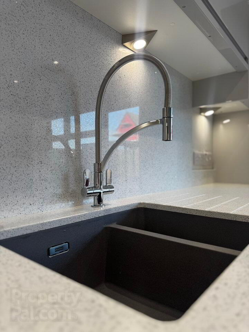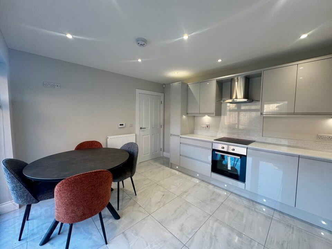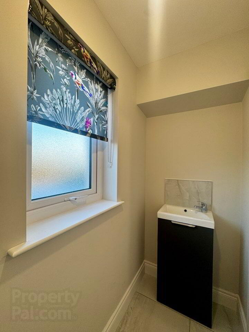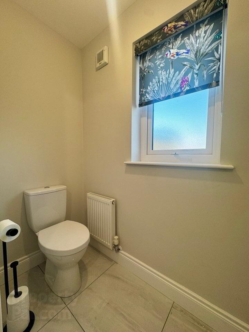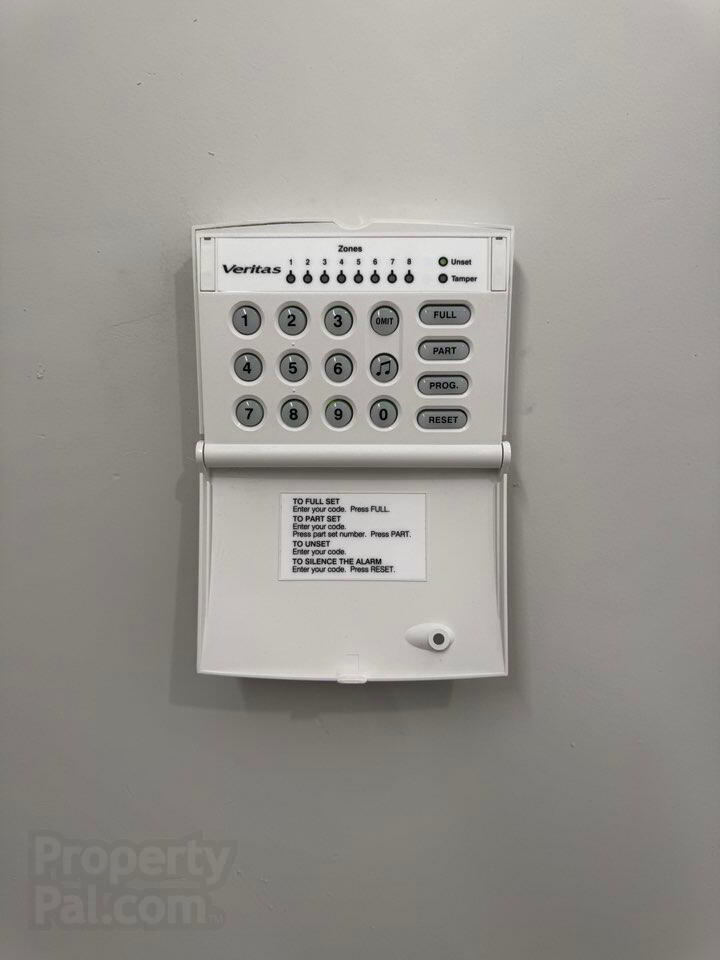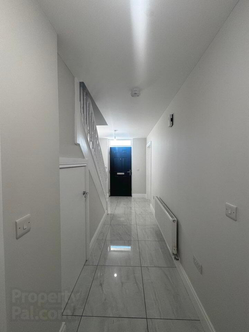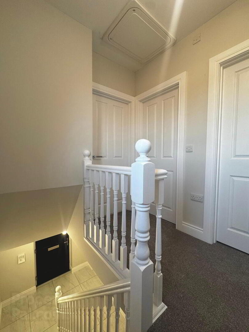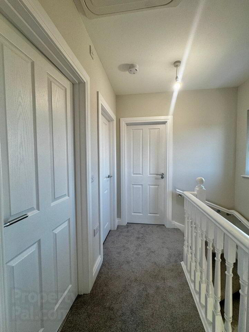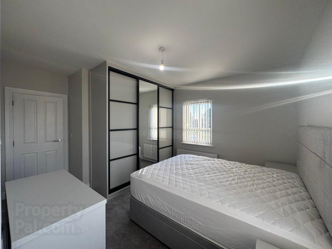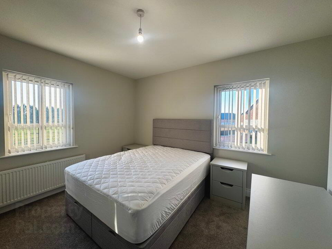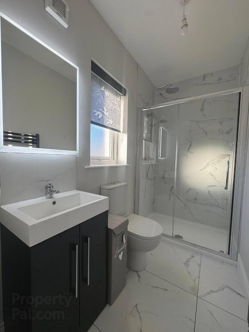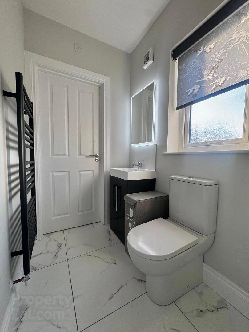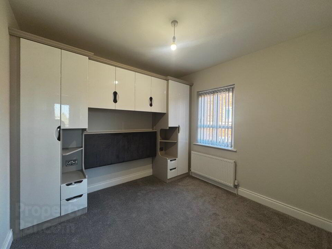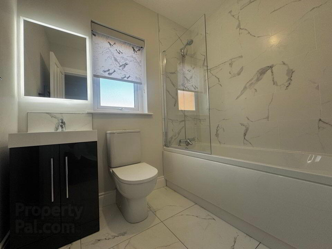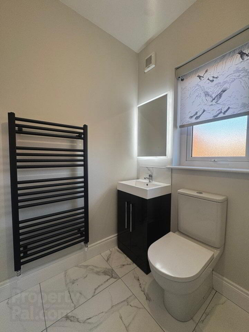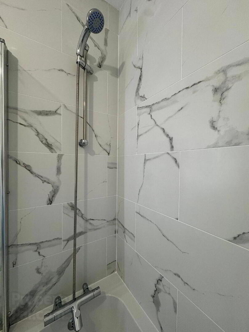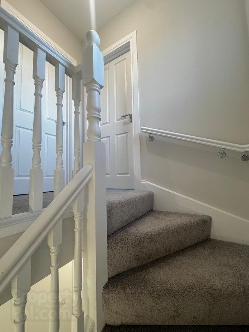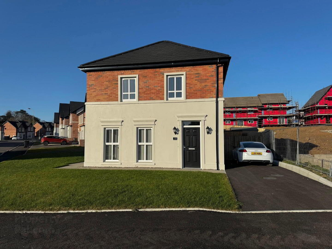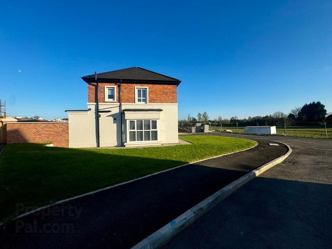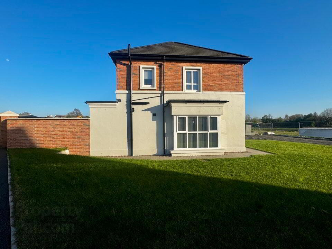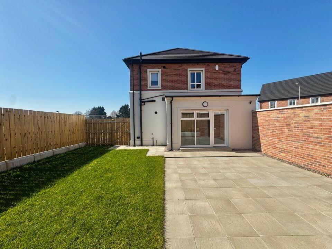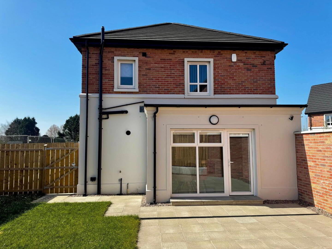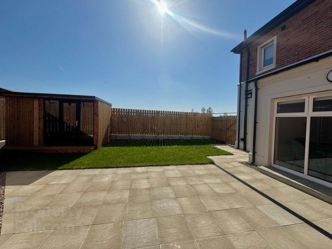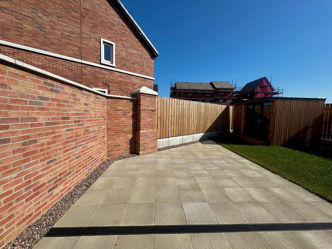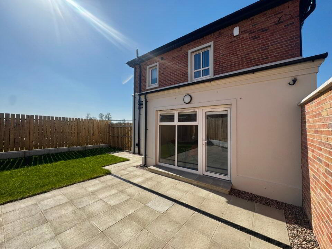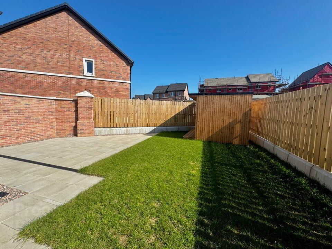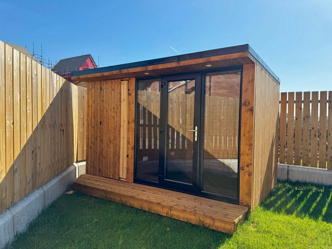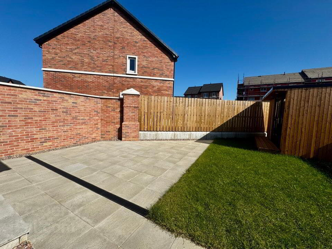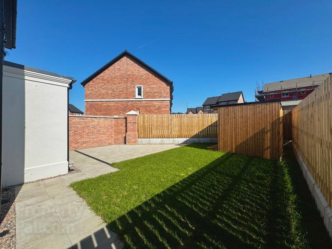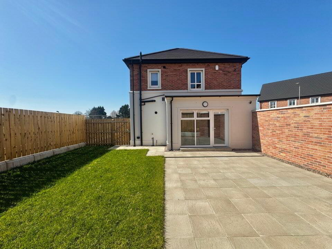152 Foxleigh Meadow,
Off Charlotte Street, Ballymoney, BT53 6FF
Absolutely Stunning New Detached House & Garden Room
Offers Around £249,500
3 Bedrooms
2 Bathrooms
1 Reception
Property Overview
Status
For Sale
Style
Detached House
Bedrooms
3
Bathrooms
2
Receptions
1
Property Features
Tenure
Not Provided
Heating
Gas
Property Financials
Price
Offers Around £249,500
Stamp Duty
Rates
£1,125.30 pa*¹
Typical Mortgage
Legal Calculator
Property Engagement
Views All Time
963
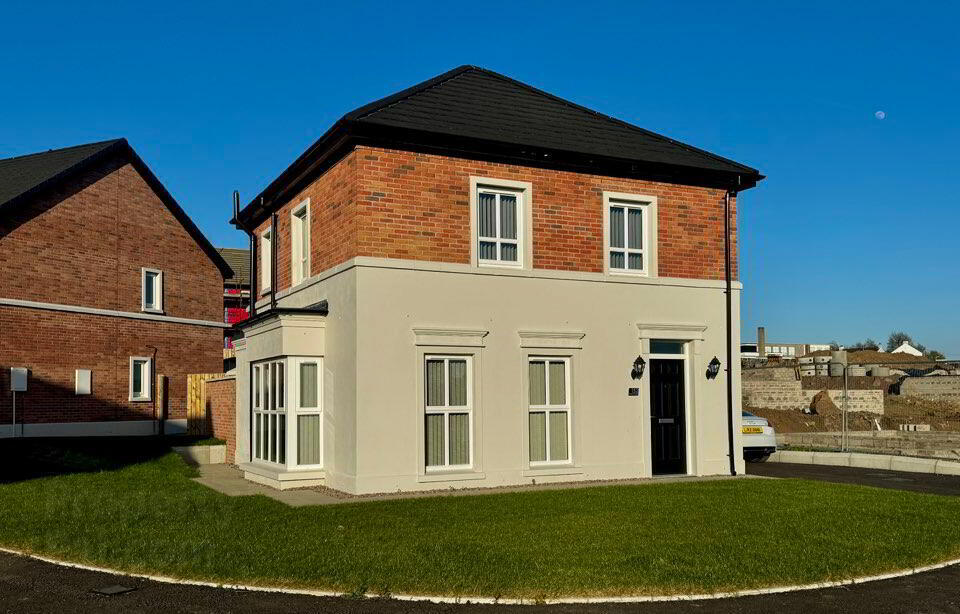
For those of you where only new will do have I got NEW for you! In fact I can do sooooooo much better than new because when its somewhere EXTRAordinary you’re after from your place home there’s only 1 agent you need to call ��
Quite the introduction I know but when you got it flaunt it & be advised my lovelies 152 Foxleigh Meadows has got it & then some!!!
I literally cannot hype this new listing enough and I truly hope my descriptive & photos do this utterly stunning home the justice that it deserves.
Sophisticated, stylish, elegant and understated are the characteristics that immediately spring to mind and I’m positively certain that each & every viewer to this Ballymoney Beaut will be wowed
The property is truly exceptional - way way waaaaaaaaay better than any newbuild showhouse spec I've ever seen and I mean inside and out. Every fabulous square foot is perfection so for all you trendy upsizers watching and waiting for the ONE to appear on the open market HELLO this is it!
What you are about to see & hear is going to leave my competitors quaking within their very basic & average 4 walls because this fabulous property is in a league all of its own. I'm about to turn heads, fire up hearts, spark souls and fill minds with the things that luxury dream homes are made of in this price bracket
Theres builders finish, turnkey finish even upgraded turnkey finish & then the theres 152 Foxleigh Meadow & whoever ends up the very lucky new owner is going to reap the benefits BIG TIME
The presentation and how this fabulous home is styled is absolutely insane and you can tell my vendors have a real eye and flair for interior design because the level of input and attention to detail is like nothing I've ever seen before
The standard turnkey package was upgraded across every single sq ft – flooring, kitchen, tiling, bathrooms, appliances, tiling, electrics, fencing, patio the works
That’s the upgrades then you also have to consider that no expense was spared in the extras account because if you’re going to do a thing you gotta do right – right?
Basic nor average is in their vocabulary and I know when searching for a property of this calibre many of you will realise and appreciate the spec up & extras of upgrades - time and money invested into No 152 (in excess of £25k later might I add!)
Many practical aspects were carefully considered during the incredible spec up such as double radiators & extra sockets in every room, TV points, LED spotlighting, 2 x anthracite heated towel rails & burglar alarm as well as the many aesthetic upgrades such as the range of those beautiful blinds & rollers, LED mirrors & vanity units.
Claiming arguably one of thee best spots of the lot within Foxleigh Meadow the actual site/plot that my very astute vendors chose was very carefully deliberated over (and they absolutely knew what they were looking for) Its by far the biggest and the most private enjoying tarmac driveway parking for 3 vehicles, lovely big corner garden in lawn & fabulous extended patio that’s a total sun trap for the best part of the day.
This detached house type (FYI now a limited edition) offers a fabulous contemporary accommodation with generous room sizes and a free flowing bright & airy layout well able for todays busy lifestyles!
So lets get to the accommodation on offer in this amazing detached home – a gorgeous ivory porcelain polished tile runs throughout the entire ground floor creating a light bright seamless flow maximising the most of all that fabulous available space.
An incredibly well proportioned lounge with feature bay & dual aspect windows throw lots of natural daylight into this lovely big bright room. This reception living space is simplistically stunning with one very impressive Flamerite Suite EPX 1300 electric fireplace serving as a contemporary twist to the neutral canvas of this fabulous room.
The show stopper however is the kitchen and I guarantee it will drop jaws and rise a WOW from the hardest to impress amongst you. A bespoke design and layout supplied and fitted by the highly acclaimed 'Noble Kitchens’ is bursting with upgrades and mod cons galore. An extended range of high and low level contemporary and very sophisticated 'Artic White Gloss' units along with LED ceiling & kickboard lighting casts the spotlight that this beautiful home quite rightfully commands.
Quartz granite worktop & upstands are which is a perfect contrast to set off the stylish units and not only does this kitchen look the part but it can play the part every bit as well with all the top names in appliances to back up the style to include integrated fridge freezer, dishwasher, induction hob, oven & extractor hood, & Franke granite sink
Up the stairs to landing with window (very important detail because the natural light in this fabulous home is just amazing) 3 well proportioned bedrooms - master with stylish ensuite & the 2 biggest bedrooms were commissioned by Starplan to include gorgeous range of fitted furniture with hanging, shelving and drawers make it an absolute dream come true for all you ladies (& gents!) experiencing wardrobe capacity issues..
Last but by no means least in the run down of accommodation is of course that totally luxurious main bathroom with mains power shower over bath
The outside space was carefully thought through & created to effortlessly entertain and the fully enclosed garden ensure maximum safety, security and most importantly enjoyment for the entire family which is ultimately top of everyone’s wish list in the quest for their perfect home
Externally the property enjoys a particularly generous corner site not overlooked to front nor side. Approached by tarmac driveway offering parking for 3 vehicles.
The back of 152 ideally gets the sun most of the day (Ballymoney weather permitting) and it’s the ultimate set up not only for enjoyment and entertaining but also for privacy, safety & security of a young family or beloved pets.
A trendy urban pavior patio (also upgraded in size) offers the perfect extension of your entertaining space from the kitchen
A gorgeous garden room 12ft x 8ft (subdivided) with generous electrical provision will easily lend itself to a number of uses whether for business or pleasure…
The arrival of our super stylish 152 Foxleigh Meadow will be a very welcome addition to the trendsetters & GoGetters of Ballymoney & beyond. This beautiful home is sure to be the perfect match for a professional couple/family or trendy retiree/downsizer who are looking for a home to reflect their image and offer an extension of themselves and their day to day lifestyle work. Its oozes charisma and sophistication and the current owners flair for interior decor and finishing touches showcase this outstanding home to absolute perfection
Is the Ballymoney re-sale market ready for this one? ABSOFLIPPINGLUTELY! An address and a home to lust after if ever I seen it and if this is the size, style and price bracket of a home that you are actively interested in get that viewing arranged ASAP because this one is going to shine in today's market like the ultimate superstar it truly is.
ACCOMMODATION COMPRISING
Hallway with stunning porcelain tiled floor. Downstairs w.c & wash hand basin. Understairs storage. Separate cloaks cupboard
Lounge 14’10 x 13’10 beautiful big bright room with feature ‘Flamerite Payton Suite contemporary wall mounted fireplace. An impressive £3k upgrade in this fabulous reception room & it charges your phone #mindblown!
Kitchen open plan dining 13’ 10 x 10’10 with superb range (extended & upgraded) of eye and low level artic white high gloss units complemented by stunning Quartz granite worktop & upstand. Top of the range integrated appliances to include fridge freezer, dishwasher, induction hob & oven with stainless steel extractor hood. Under cupboard & kickboard LED lighting. Franke granite sink & mixer rinse tap. Tiled floor.
Stairs to first floor landing with access to roofspace via Slingsby ladder partially floored & light.
Bedroom (1) 11’4 x 11’3 with stylish range of fitted mirrored slide robes. Ensuite comprising spacious walk in shower cubicle, w.c, wash hand basin with vanity unit, Bagni Umo LED mirror & anthracite heated towel rail. Tiled floor & extractor fan
Bedroom (2) 9’10 x 9’5 with range of gorgeous gloss fitted furniture & headboard
Bedroom (3) 9’10 x 7’5 with fitted double mirrored slide robe
Luxurious bathroom with bath and power shower over, w.c, wash hand basin & vanity unit. Bagni Umo LED mirror. Anthracite heated towel rail
EXTERIOR
Enjoying a generous & super private corner site not being overlooked to front, side nor rear. Views over green fields to front. Tarmac driveway for 3 cars. Wraparound garden in lawn.
Extended pavior patio which is a total suntrap
Outside tap & feature exterior lighting

