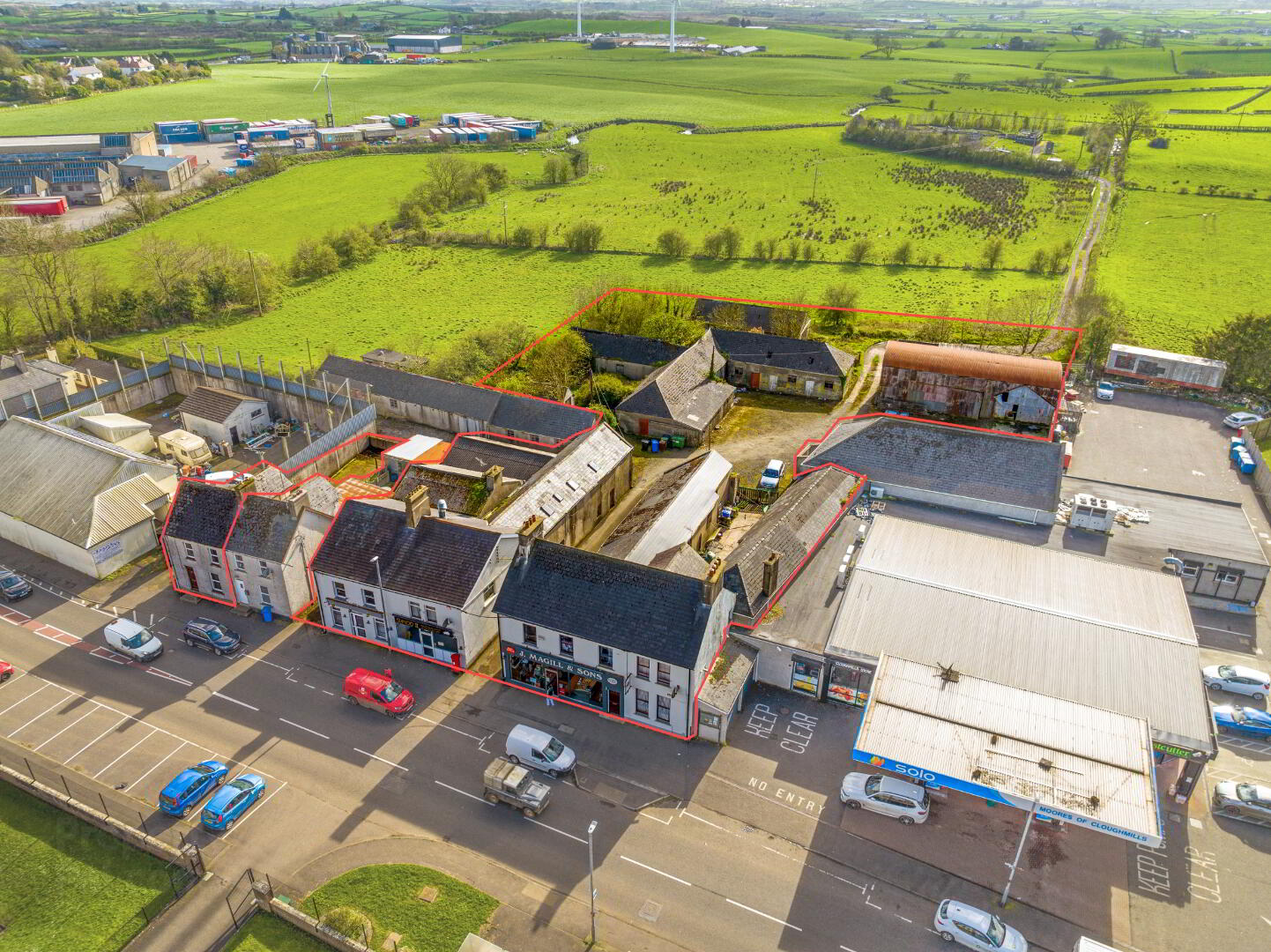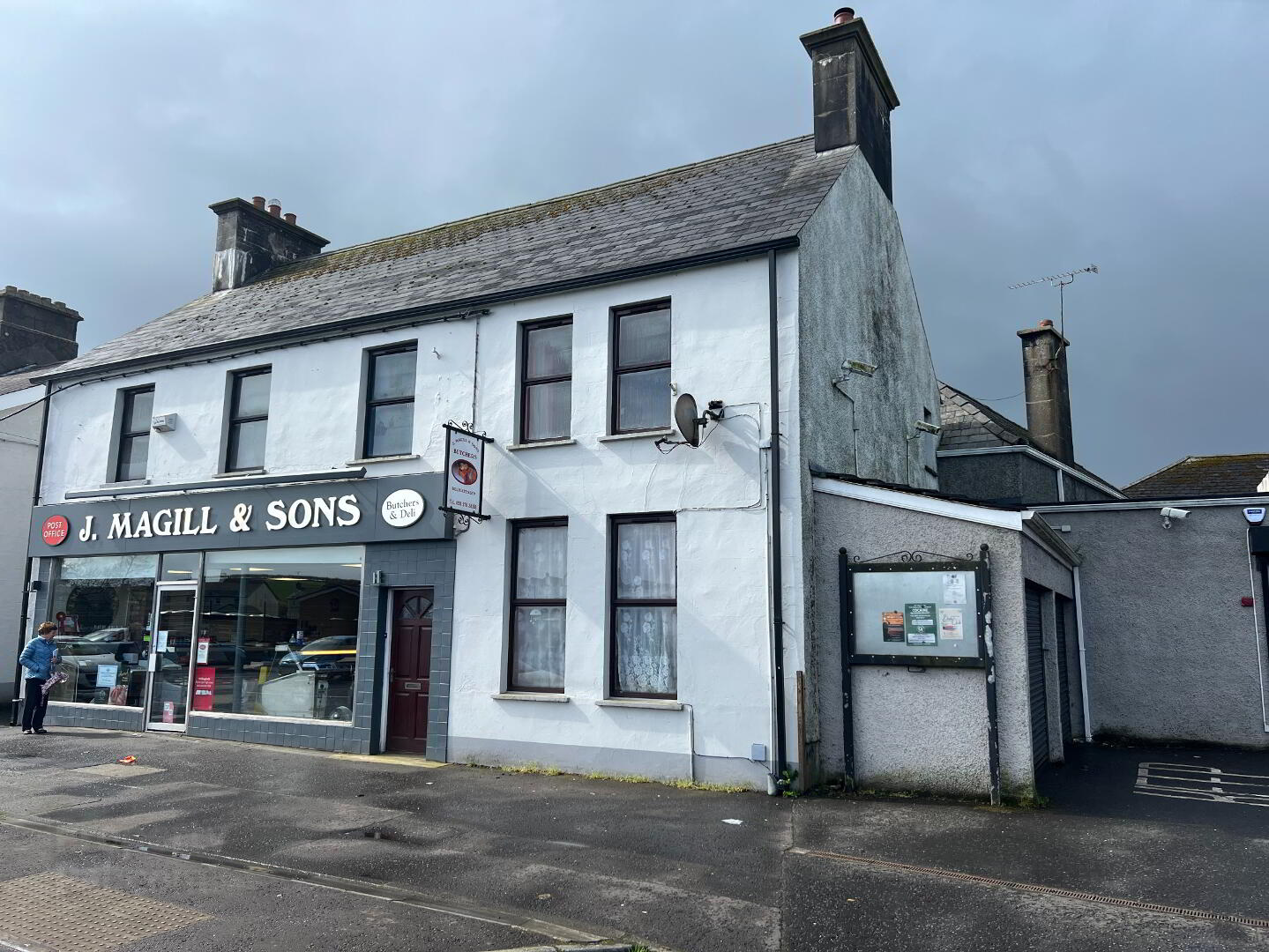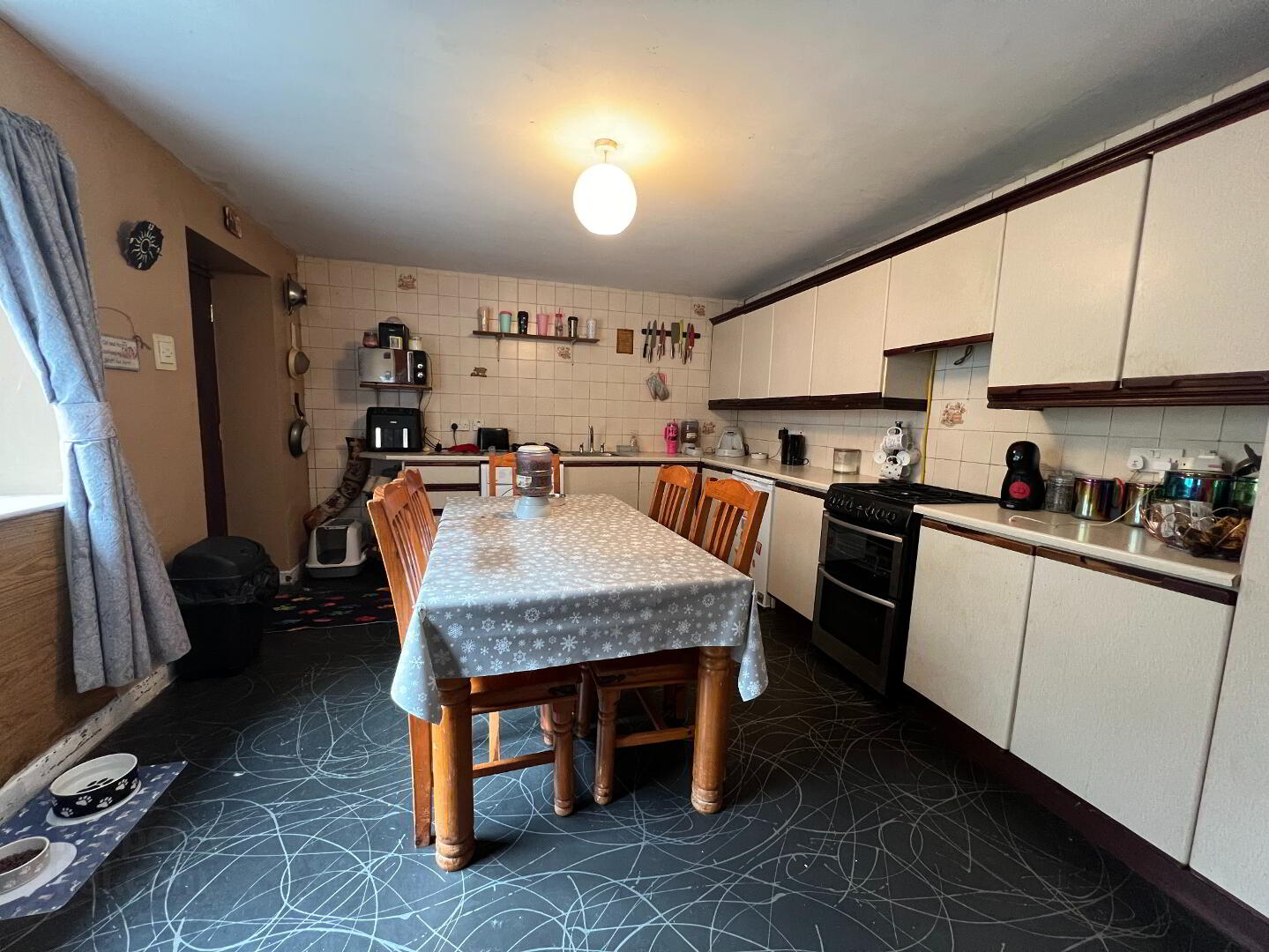


15,17,19,21,23 &27 Main Street,
Cloughmills, Ballymena, BT44 9LF
Redevelopment Opportunity
Asking Price £425,000
Property Overview
Status
For Sale
Style
Redevelopment Opportunity
Property Financials
Price
Asking Price £425,000
Property Engagement
Views Last 7 Days
43
Views Last 30 Days
146
Views All Time
2,088

A portfolio of properties comprising of two semi detached dwellings, (one vacant and one currently let) a commercial unit including a butcher’s shop (tenant in situ, currently trading) with post office to rear (currently trading), a further two commercial units utilised as a Chinese takeaway (tenant in situ, currently trading) with first floor accommodation above to one aspect and a former Sunday school hall to the other first floor aspect. In addition, there is a rear yard with a range of out housing providing further scope.
The block would lend itself for the redevelopment of a mixed-use scheme (subject to statutory consents) and is ideally situated in the hub of the village within close walking distance to existing amenities and schools and a few minutes’ drive to the A26.
Consideration may be given to selling some of the properties separately.
15 Main Street
(tenant in situ)
Entrance Hall:
Lounge:
12’8 x 12’4 (3.90m x 3.77m including chimney breast)
Fireplace with tiled surround and hearth, wooden mantel, picture rail, ceiling rose
Inner Cloaks Lobby:
9’3 x 3’9 (2.83m x 1.20m)
Step up to;
Family Room:
12’9 x 11’9 (3.92m x 3.62m)
Fireplace with tiled surround and hearth, wooden mantel, wood effect flooring
Kitchen/Dining Area:
14’ x 11’8 (4.27m x 3.61m)
Including range of high and low level units, including space for electric cooker, pull out canopy and extractor, space for washing machine, space for low level fridge, stainless steel single drainer sink unit and mixer tap, partly tiled surround, door to exterior
Stairs to first floor landing:
Staircase to loft
Bedroom 1:
12’9 x 12’5 (3.92m x 3.80m)
Bedroom 2:
9’5 x 8’9 (2.90m x 2.72m)
Bathroom:
9’7 x 7’3 (2.95m x 2.23m)
Including hotpress and comprising panelled bath, pedestal wash hand basin, low flush wc, partly tiled surround
Storage Room:
12’4 x 5’4 (3.79m x 1.65m)
Steps down to;
Lobby
Bedroom 3:
18’3 x 11’3 (5.57m x 3.44m)
Door to;
Bedroom 4:
11’9 x 9’1 (3.62m into recess x 2.76m)
EXTERIOR
Rear yard;
With range of outhousing
Coal store:
5’9 x 4’5 (1.81m x 1.36m)
Store 1:
14’3 x 7’2 (4.37m x 2.20m)
Store 2:
Garage:
15’5 x 14’1 (4.72m x 4.29m over all measurements)
Including former staircase to first floor loft (sealed off), semi partitioned
Access gate to rear yard
17 Main Street
Butchers (tenant in situ, currently trading)
Customer serving area:
22’4 x 22’3 (6.83m x 6.80m including centre station)
With panelled ceiling and lighting, partly tiled walls, tiled flooring extending throughout and open to;
Preparation and cooking area:
18’2 (5.54m over all length)
Washing up lobby:
5’2 x 4’6 (1.57m x 1.39m)
Preparation area:
9’4 x 7’3 (2.85m x 2.21m)
Preparation and cooking area:
7’5 x 5’3 widening to 6’4(2.30m x 1.62m widening to 1.94m)
Panelled and tiled walls, panelled ceiling with strip lighting
Lobby:
8’4 x 7’6 (2.51m x 2.31m)
Currently used for display, with panelled ceiling and lighting
Store and washing up area:
10’9 x 5’5 (3.32m x 1.58m)
With suspended ceiling and lighting, panelled walls, door to exterior
Post Office: (to rear of Butchers)
(currently trading)
Customer waiting and serving area:
31’3 x 11’2 (9.55m x 3.41m) widening to main area including
counter and serving area 19’5 x 17’9 (5.93m x 5.47m)
With access to first floor, panelled and suspended ceiling with integrated lighting and strip lighting, lino and Terrazo flooring
Rear Store: (approximate measurements only)
25’7 x 16’6 (7.82m x 5.06m)
Accessed from post office area, raised ceiling height, strip lighting
Lobby:
(accessed from Post Office area)
Cloaks lobby:
5’7 x 4’5 (1.75m x 1.36m)
With vanity unit, partly tiled walls and tiled flooring
Separate wc:
4’4 x 2’9 (1.35m x 0.88m)
With partly tiled walls and tiled flooring, low flush wc
Staircase to landing:
19’2 x 8’5 (5.85m x 2.59m including staircase area)
Currently used for storage, partly panelled walls and panelling ceiling, strip lighting
Steps up to;
Former living quarters:
Currently used for storage, with cast iron fireplace and tiled surround, panelled ceiling
19’1 X 9’5 and 13’1 x 9’7 (5.83m x 2.89 and 4.00m x 2.97m (L shaped)
Built in storage cupboard:
8’9 x 2’9 (2.72m x 0.88m)
19 Main Street
Chinese takeaway (tenant in situ, currently trading)
Customer waiting /seating area:
16’10 x 14’4 (5.17m x 4.38m)
(with access door to adjoining unit, 23 Main Street)
Fitted counter, suspended ceiling, with lighting
Kitchen/Preparation Area:
19’3 x 18’9 (5.88m into recess x 5.77m)
(equipment not included)
Strip lighting, tiled flooring, with access to;
Storage Area:
14’3 x 10’3 (4.35m into recess x 3.14m)
With tiled flooring extending through, strip lighting, with access to;
Rear Storage Area:
10’4 x 10’3 (3.17m into recess x 3.14m)
Strip lighting
Rear Corridor:
With tiled flooring, extending through to;
Rear Hallway:
With access door to exterior
Separate wc:
7’4 x 3’6 (2.25m x 1.11m including services housing)
Comprising pedestal wash hand basin and low flush wc
Lobby and staircase with access to first floor apartment
21 Main Street
First Floor Accomodation
(currently occupied by tenants trading in chinese)
Landing:
With hot press, wood effect flooring
Kitchen/Dining/Living Area:
29’8 x 17’7 (9.07m x 5.38m including chimney breast)
Including range of high and low level units, Belling 4 ring electric hob, pull out canopy with extractor, space for washing machine, space for freestanding fridge freezer, stainless steel sink and drainer unit, partly tiled surround, TV point, wood effect flooring, access to balance of loft space
Bedroom 1:
13’10 x 10’4 (4.26m x 3.18m)
Including built in range of shelving and hanging space with sliding doors
Bedroom 2:
11’0 x 10’6 (3.36m x 3.22m)
Bedroom 3:
11’10 x 10’4 (3.65m x 3.17m)
Bedroom 4:
10’1 x 7’0 (3.07m x 2.14m)
Bathroom:
8’4 x 6’10 (2.57m into recess x 2.13m)
Comprising curved corner aspect bath with shower screen and shower attachment over, pedestal wash hand basin, low flush wc, partly tiled walls, tiled flooring
23 Main Street
Seating/customer area:
20’7 x 17’0 (6.32m x 5.19m into recess)
Currently used for storage
Access door to side and exterior access, inset spotlights
Door to;
Storage Area:
17’0 x 8’6 (5.19m x 2.63m main area)
With inset spotlight
Door to;
Rear Lobby
Separate wc:
8’9 x 4’9 (2.70m x 1.49m)
Comprising wall mounted basin and low flush wc
Separate wc:
4’9 x 3’9 (1.50m x 1.20m)
Turner Hall
(former Sunday school hall)
Shared vehicular access leading to enclosed rear yard with oil tank and boiler store
Access to;
Turner Hall
Ground Floor:
12’5 x 10’3 (3.82m x 3.15m overall measurements including staircase)
Cloaks lobby:
Former wc:
First Floor:
Landing/Hall Area:
48’10 x 17’7 widening to 22’9 (14.93m x 5.40m x 6.98m)
Including fireplace
27 Main Street
Entrance Hall:
Lounge:
17’8 x 10’8 (5.43m x 3.29m including chimney breast)
Fireplace with painted surround, tiled inset and hearth, back boiler (not confirmed as functional), wall light points, wood effect flooring, under stairs storage
Kitchen:
9’8 x 7’9 (2.98m x 2.41m)
Including range of high and low level units, space for washing machine, stainless steel single drainer sink unit, partly tiled surround, door to exterior
Stairs to split level landing:
With hot press and access to loft
Bathroom:
7’9 x 6’5 (2.40m x 1.97m)
Comprising panelled bath, wall mounted basin, low flush wc, partly tiled walls, access to loft
Bedroom 1:
14’2 x 8’10 (4.33m x 2.74m)
Bedroom 2:
8’8 x 8’2 (2.69m x 2.49m)
Rear yard concreted
Access to shared laneway
Double glazed windows set within PVC finish frames
All maps, layouts & plans are for identification purposes only
Land & Property Services Intellectual Property is protected by Crown Copyright and is reproduced with the permission of Land & Property Services under delegated authority from the Controller of Her Majesty’s Stationery Office,
© Crown Copyright and database right (Licence No.2858 & 2015)



