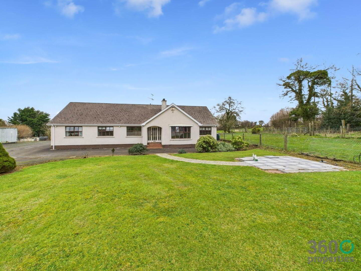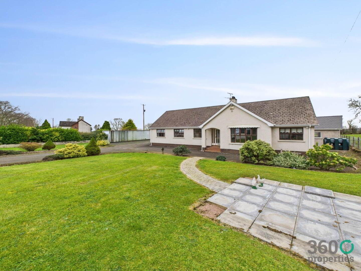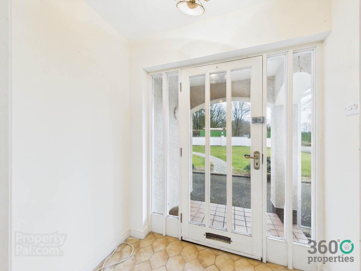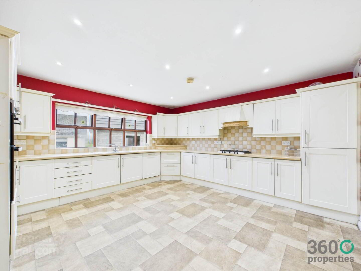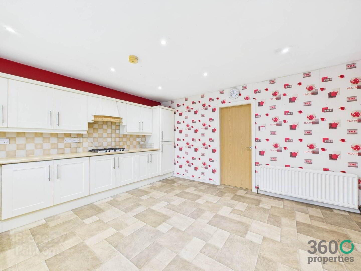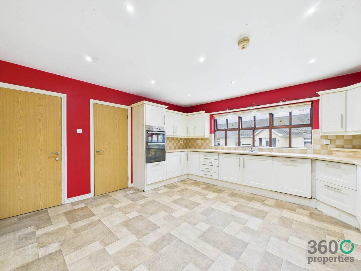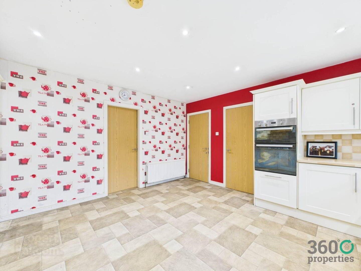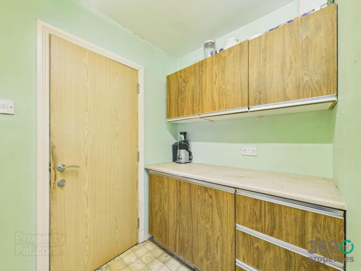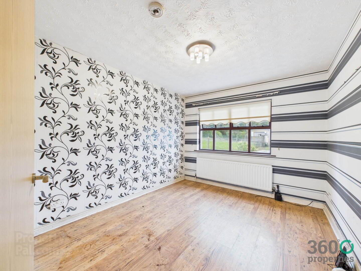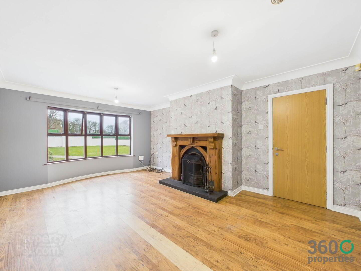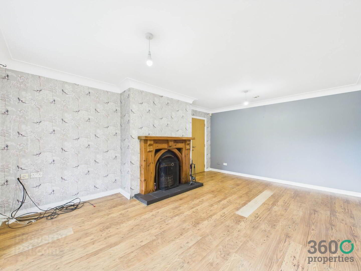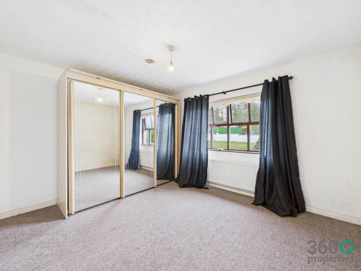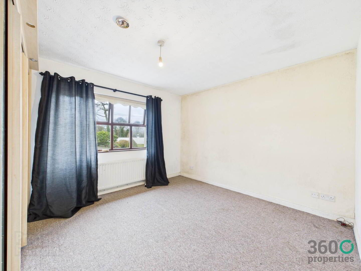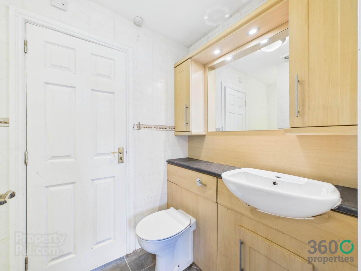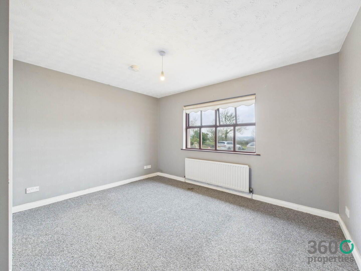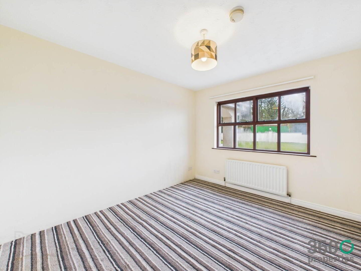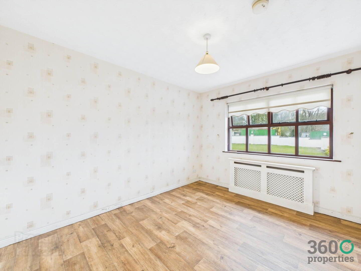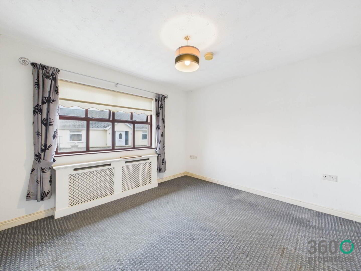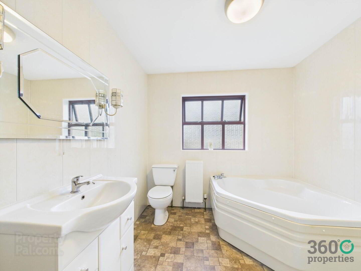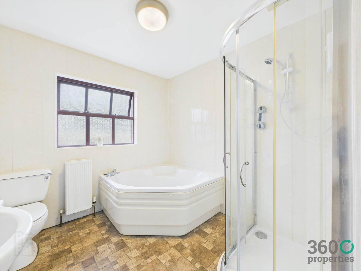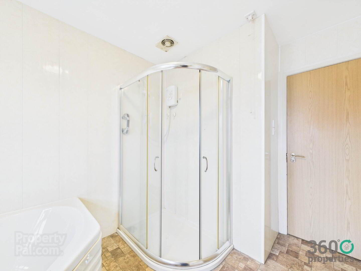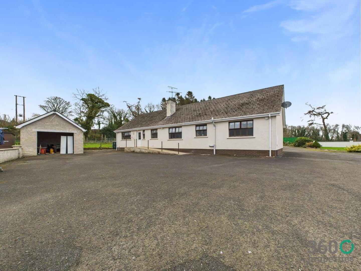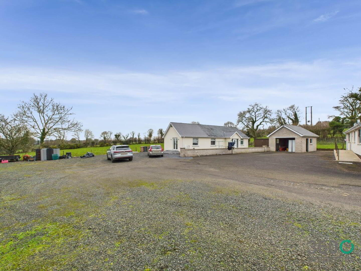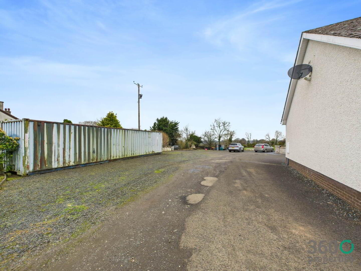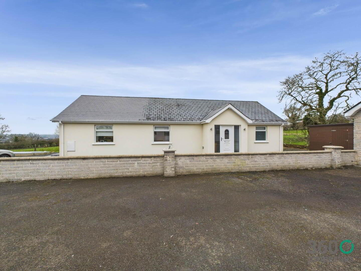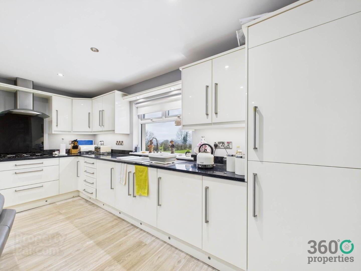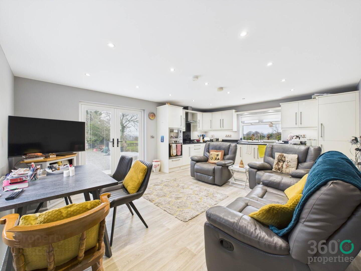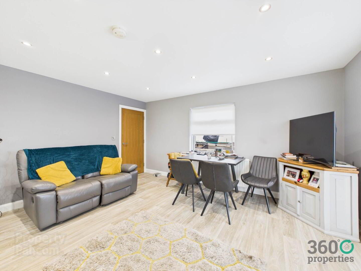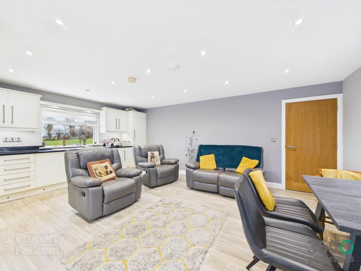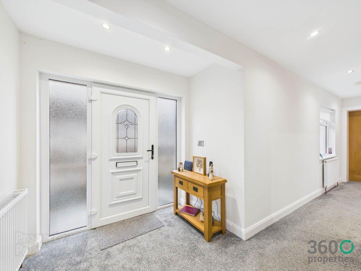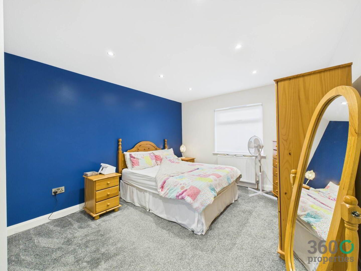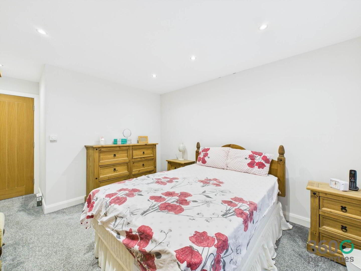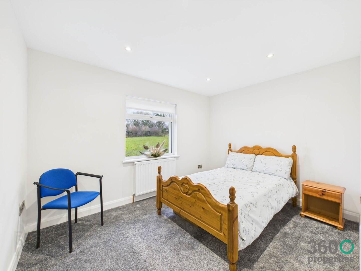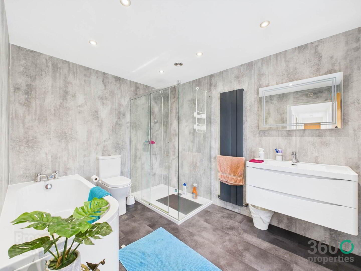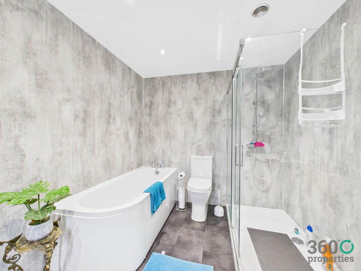15&15a Doctors Road,
Ballymena, BT42 4HL
5 Bed Detached Bungalow
Offers Around £450,000
5 Bedrooms
2 Bathrooms
2 Receptions
Property Overview
Status
For Sale
Style
Detached Bungalow
Bedrooms
5
Bathrooms
2
Receptions
2
Property Features
Tenure
Freehold
Energy Rating
Heating
Oil
Property Financials
Price
Offers Around £450,000
Stamp Duty
Rates
£2,300.00 pa*¹
Typical Mortgage
Legal Calculator
In partnership with Millar McCall Wylie
Property Engagement
Views Last 7 Days
411
Views Last 30 Days
4,571
Views All Time
7,261
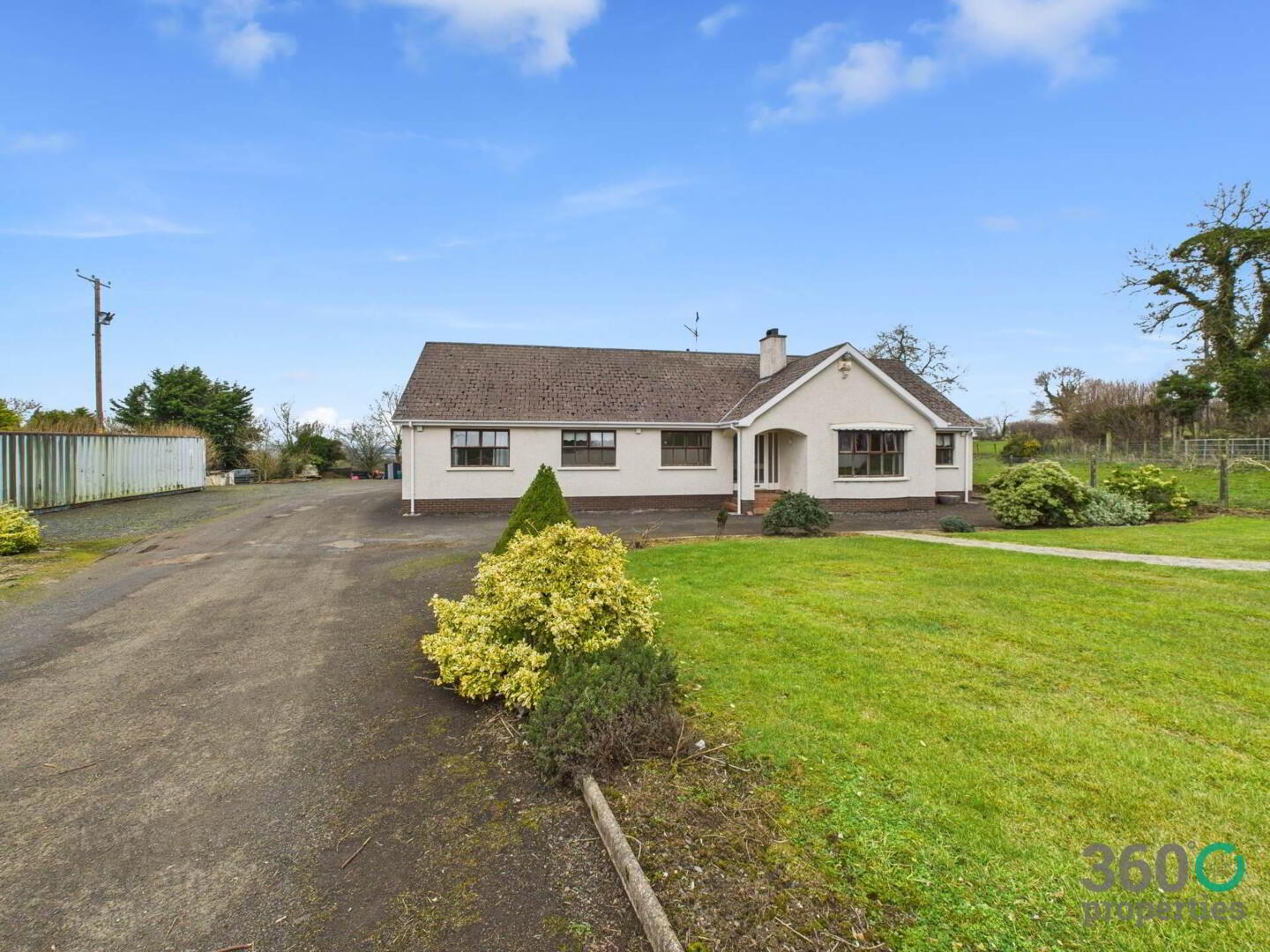
Features
- Unique opportunity to purchase bungalow and three bedroom annex.
- Situated on a generous 0.75 acre site.
- Ideal semi rural location with easy access to A26 & Belfast.
- Annex ready for immediate occupancy.
- Main bungalow offers fantastic development potential.
- Wooden double glazing & oil fired central heating in main bungalow.
- uPVC double glazing and LPG fuelled heating in annex.
Hall:
56`6` x 12`7`
Cloakroom. With carpet.
Living Room:
17`7`` x 12`8``
Open fire with cast iron inset, tile hearth and Mexican Pine surround. Bay window. Laminate floor.
Dining Room:
11`6`` x 9`7``
Laminate floor.
Kitchen:
14`6` x 14`5`
Range of eye and low level cream shaker style units with beech work top. 1 ½ bowl Stainless Steel sink with drainer bay and mixer tap. Integrated appliances include Hotpoint double oven, gas hob with extractor fan over, fridge/freezer and dishwasher. Partly tiled walls. Linoleum floor.
Utility:
37`10` x 23`3`
Range of eye and low level units with cream work top. Stainless steel sink with drainer bay and mixer tap. Plumbed for washing machine and space for tumble dryer. Linoleum floor.
Bedroom 1:
12`6`` x 11`0``
Built in wardrobe. With carpet.
Jack & Jill En-suite:
9`6` x 6`9`
Three piece suite comprising of built in w/c, vanity wash hand basin, storage and mirror. Heatstore electric shower. Fully tiled walls and linoleum floor.
Bedroom 2:
12`8`` x 9`11``
With carpet.
Bedroom 3:
11`7`` x 10`7``
With carpet.
Bedroom 4:
11`6`` x 9`8``
With laminate floor.
Bedroom 5:
11`6`` x 9`7``
With carpet.
Bathroom:
8`4`` x 8`1``
Four piece suite comprising of low flush w/c,vanity wash hand basin, corner bath and Redring electric shower. Fully tiled walls and linoleum floor.
EXTERNAL
Front: Tarmac driveway with ample space for parking. Laid in lawn with paved patio area and mature shrubbery.
Rear: Annex - see additional brochure.
FREEHOLD
Rates: Approx £2,300 per annum
ANNEX
Hall:
25`9`` x 3`3``
Cloakroom. With carpet.
Kitchen/Living/Diner:
19`5`` x 14`11``
Range of eye and low level cream units with black speckled marble effect worktop. 1 ½ bowl Resin sink with drainer bay and mixer tap. Integrated appliances include fridge freezer, Hotpoint oven, microwave and gas hob with Stainless Steel extractor fan over. Linoleum floor.
Bedroom 1:
12`1`` x 10`10``
With carpet.
Bedroom 2:
11`10`` x 10`8``
With carpet.
Bedroom 3:
11`6`` x 8`8``
With carpet.
Bathroom:
10`4`` x 8`0``
Four piece suite comprising of low flush w/c, floating vanity wash hand basin, corner bath with mixer taps and mains shower. Towel radiator. Mermaid board to walls. Waterproof laminate floor.
EXTERNAL
Garden Shed.
what3words /// lamppost.corrode.installs
Notice
Please note we have not tested any apparatus, fixtures, fittings, or services. Interested parties must undertake their own investigation into the working order of these items. All measurements are approximate and photographs provided for guidance only.


