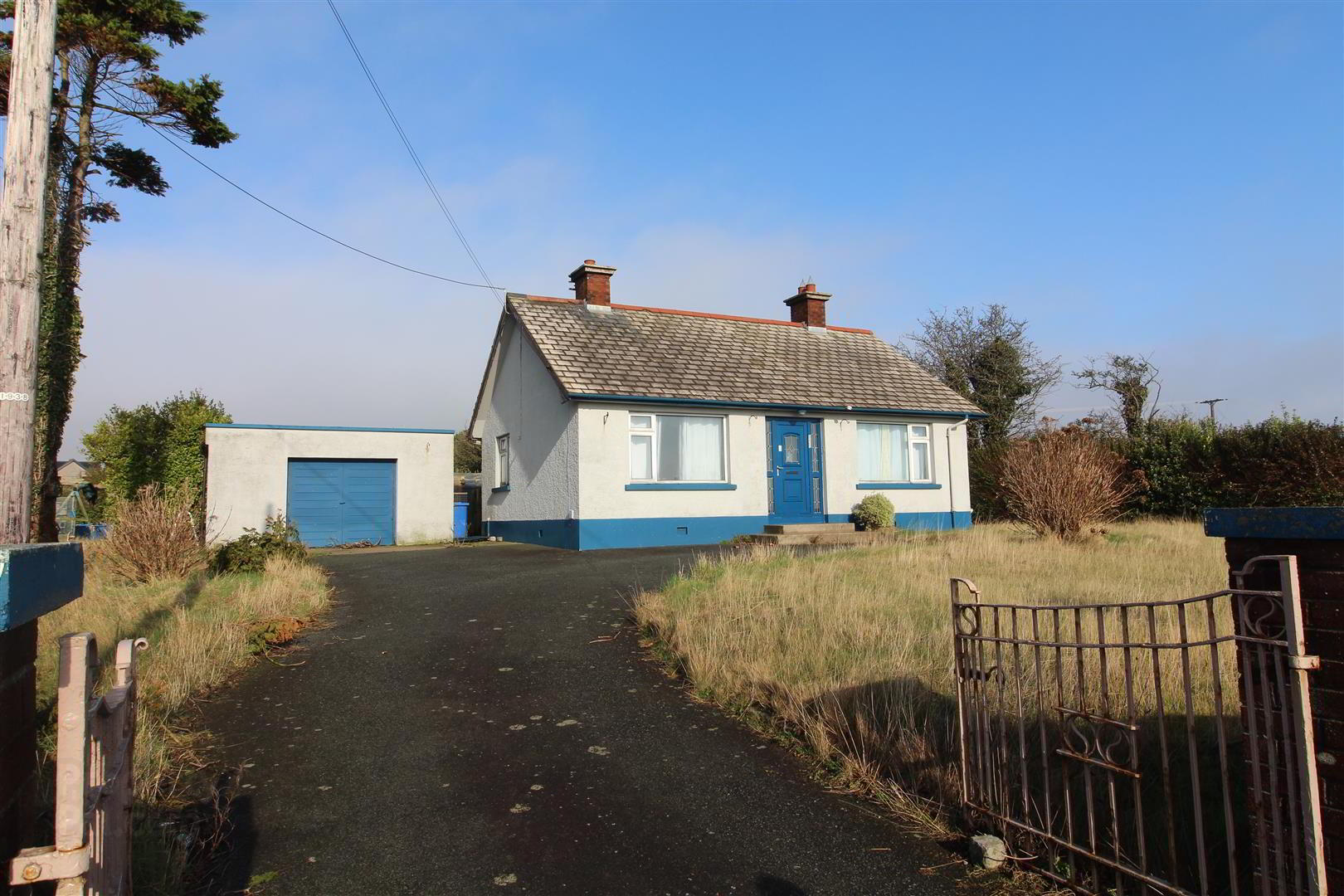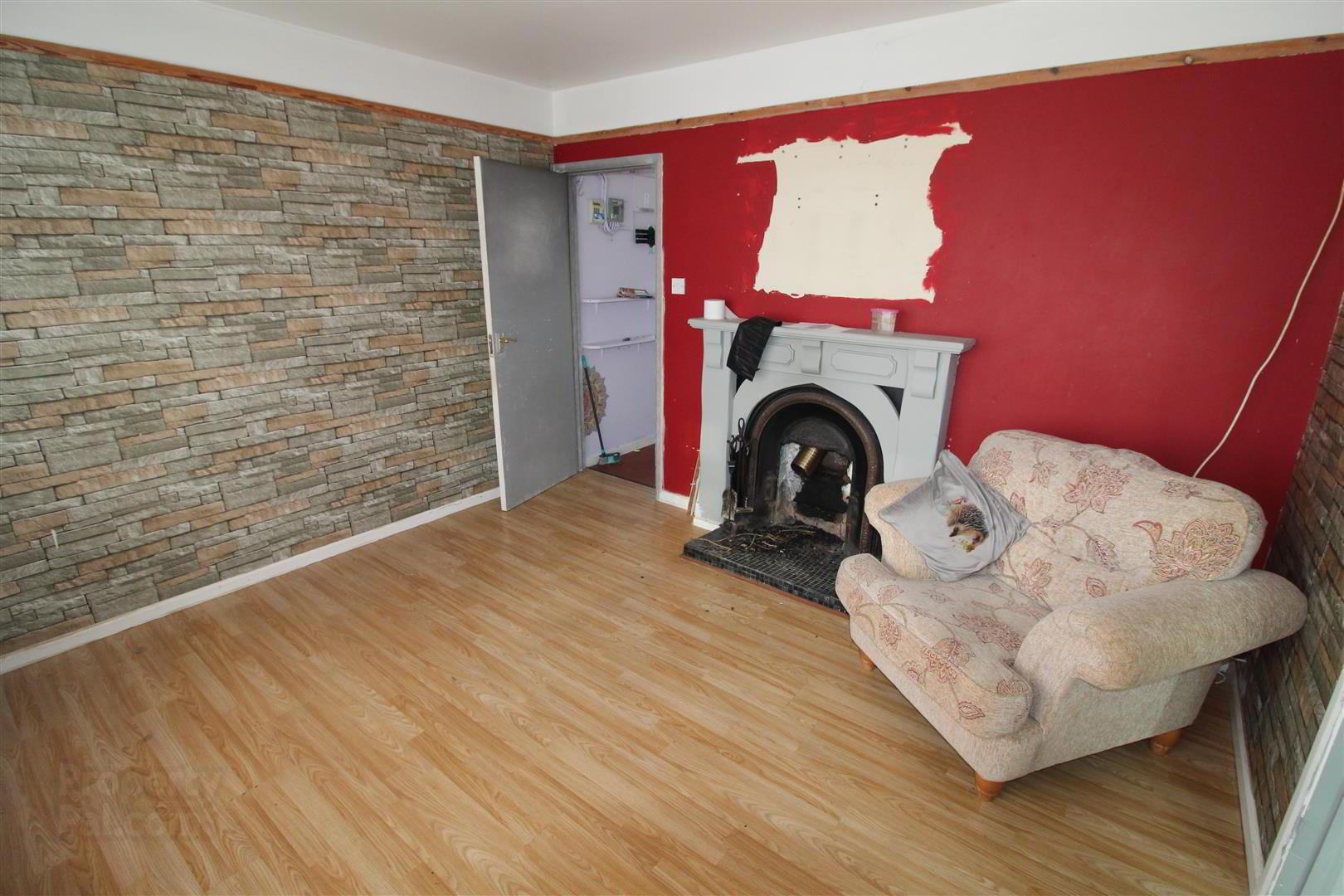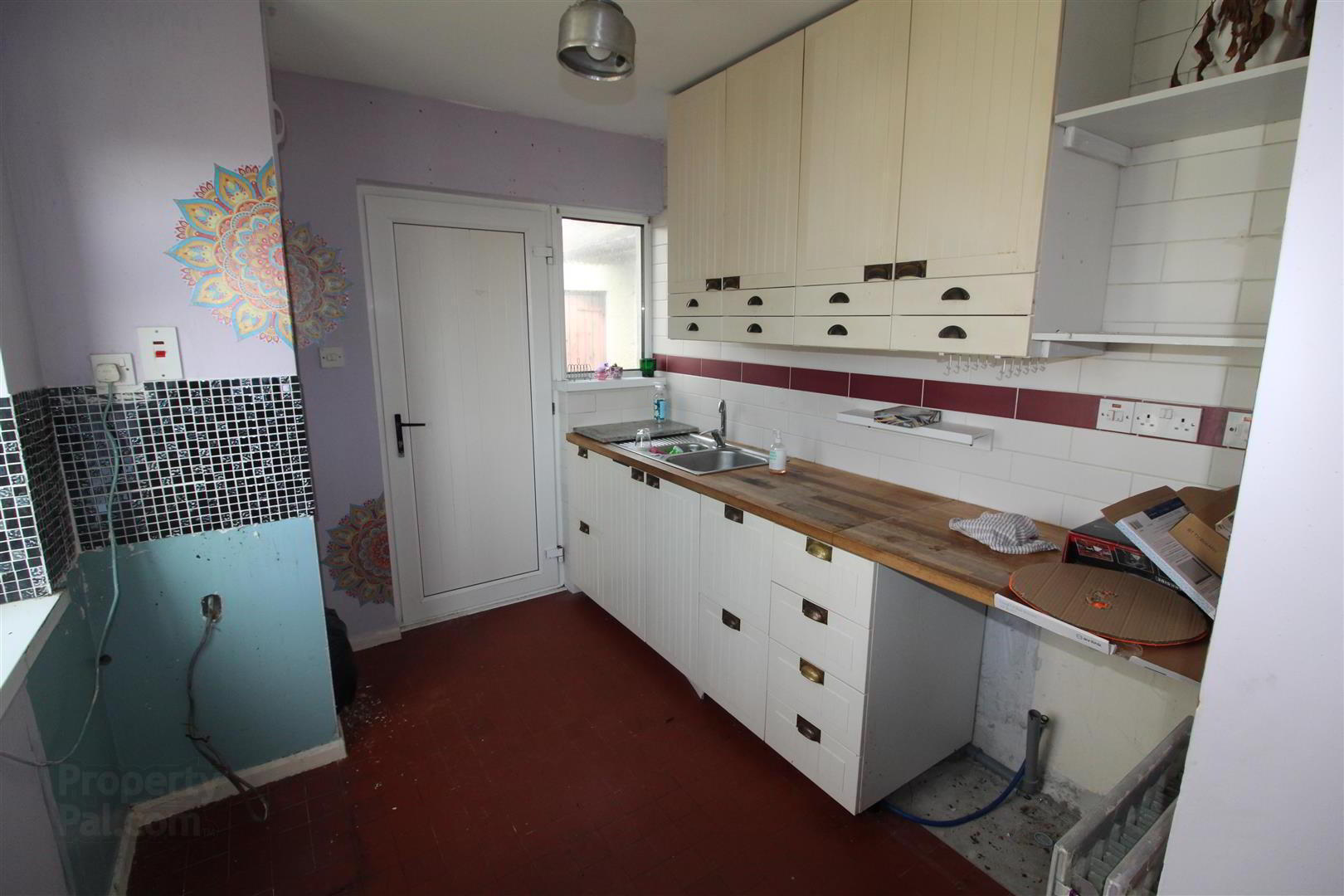


151 Newcastle Road,
Kilkeel, Newry, BT34 4NN
3 Bed Detached Bungalow
Offers Around £145,000
3 Bedrooms
1 Bathroom
2 Receptions
Property Overview
Status
For Sale
Style
Detached Bungalow
Bedrooms
3
Bathrooms
1
Receptions
2
Property Features
Tenure
Not Provided
Energy Rating
Broadband
*³
Property Financials
Price
Offers Around £145,000
Stamp Duty
Rates
£1,020.39 pa*¹
Typical Mortgage
Property Engagement
Views All Time
2,280

This detached bungalow benefits from excellent views to the Irish Sea to the front and the Mourne Mountains to the rear. The accommodation is flexible and is currently three bedrooms, bathroom, two reception rooms and kitchen but could be adapted to a four bedroom home. The property will benefit from upgrading internally and the quality and size of site means extensions are possible(subject to the appropriate planning approvals). Kilkeel's shops, amenities and schools are within easy commuting distance.
- Entrance Porch
- Tiled floor
- Entrance Hall
- Lounge 3.66m x 3.33m (12'0 x 10'11)
- Tiled fireplace. Laminated wooden flooring.
- Kitchen 3.05m x 2.39m (10'0 x 7'10)
- High and low level units with 1 1/2 stainless steel sink unit. Tiled floor. Back door.
- Living Room 3.66m x 3.33m (12'0 x 10'11)
- Tiled fireplace. Laminated wooden floor.
- Bedroom One 3.61m x 3.28m (11'10 x 10'09)
- Side facing.
- Bathroom
- White panelled bath, low flush w.c and pedestal wash hand basin.
- Bedroom Two 3.02m x 3.00m (9'11 x 9'10)
- Side facing. Laminated wooden floor.
- Bedroom Three 4.11m x 2.29m (13'06 x 7'06)
- Rear facing. Laminated wooden flooring.
- Outside
- Driveway to the the front with gardens in lawn to the front, side and rear with views towards the sea.
- Detached Garage
- Up and over door.




