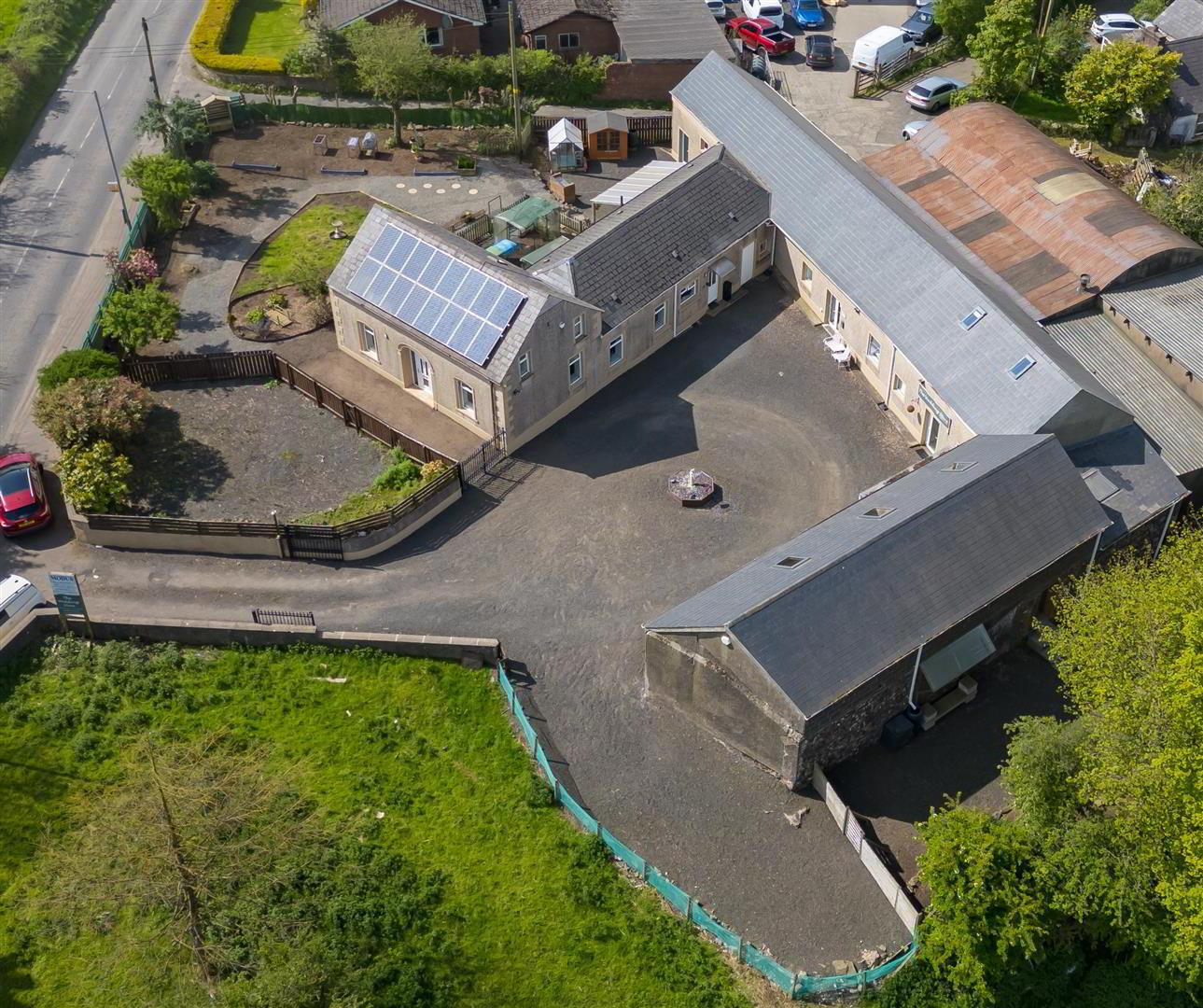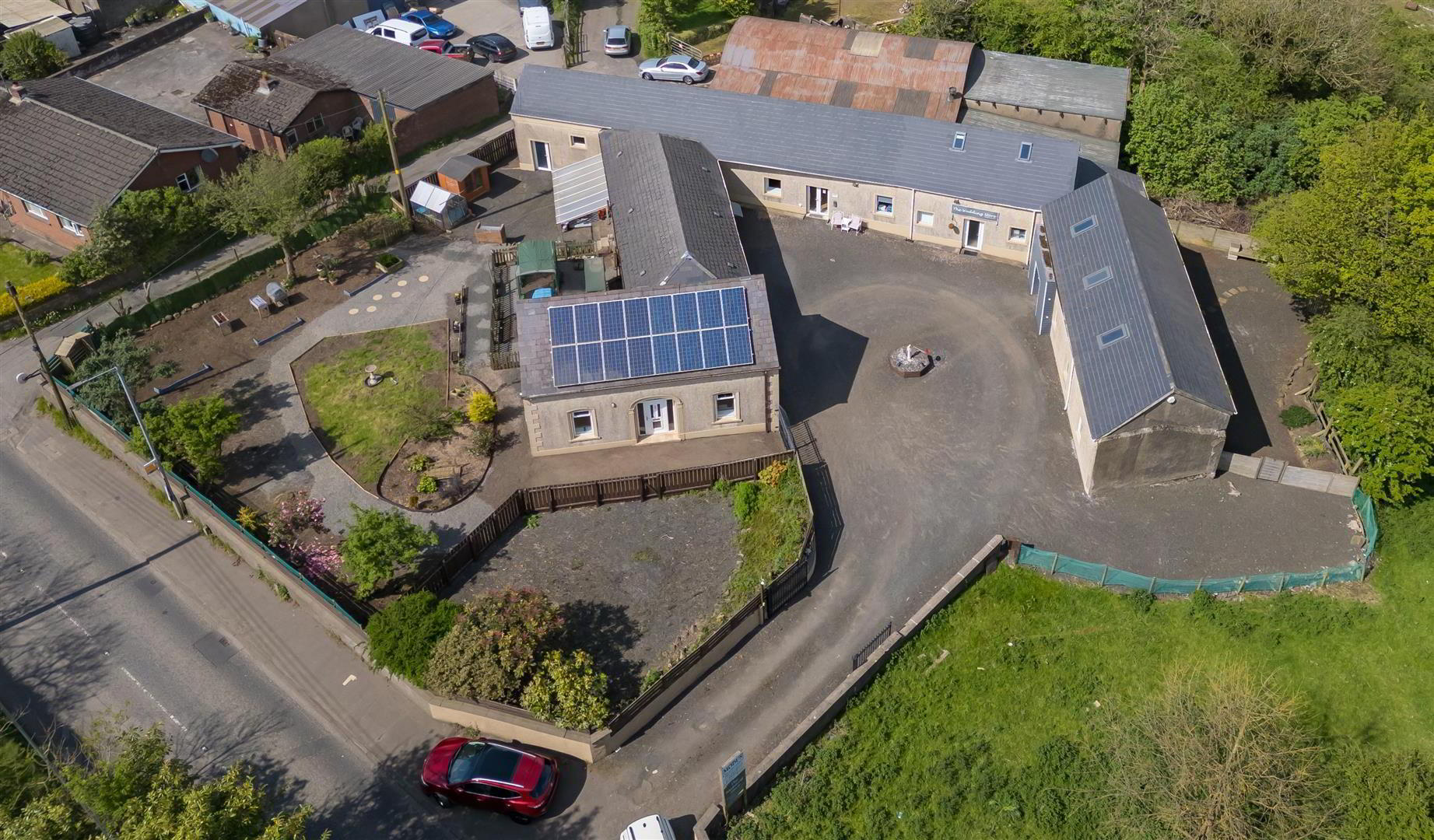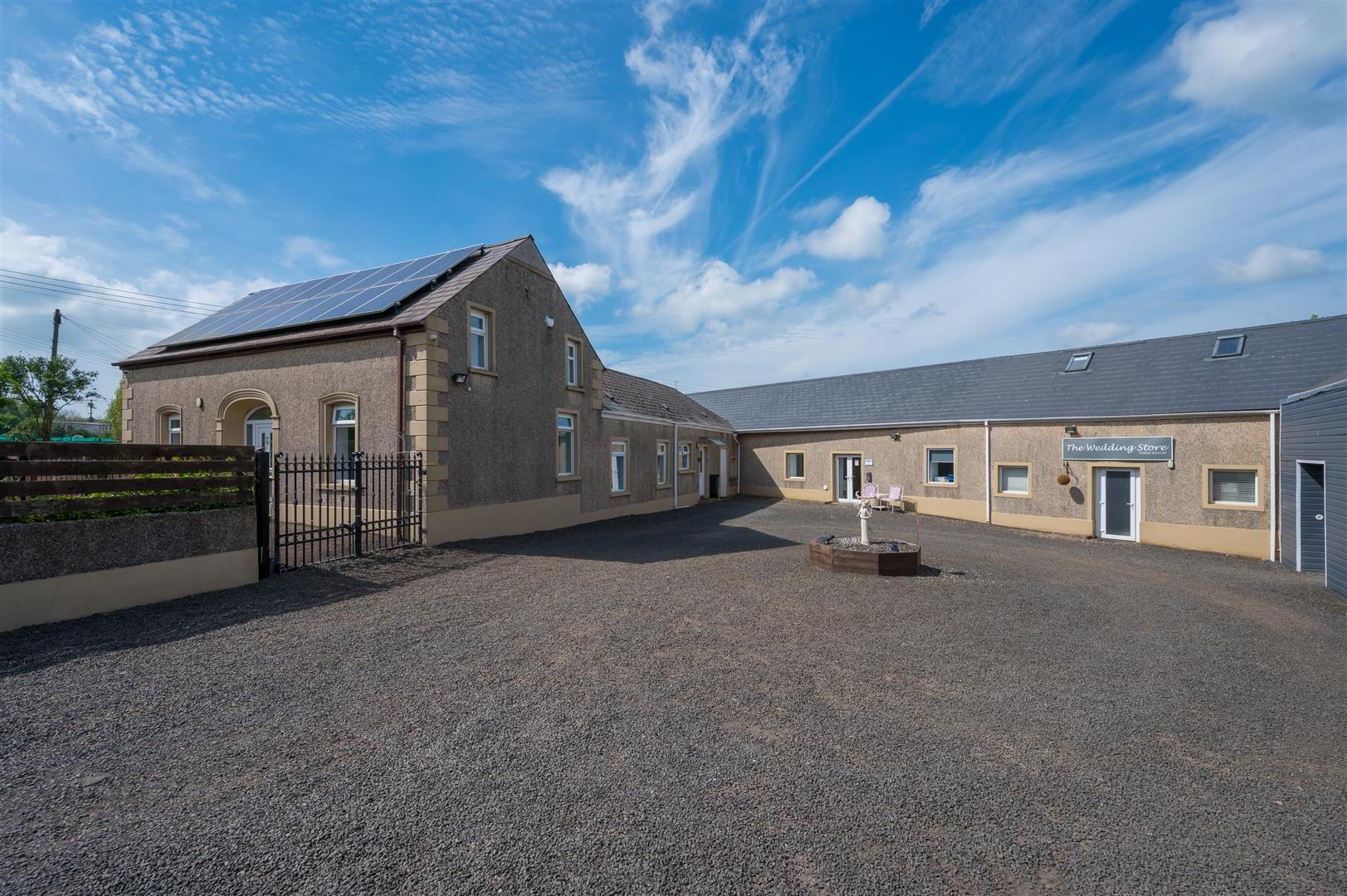


151 Mallusk Road,
Newtownabbey, BT36 4QN
6 Bed Detached Bungalow
Sale agreed
6 Bedrooms
2 Bathrooms
2 Receptions
Property Overview
Status
Sale Agreed
Style
Detached Bungalow
Bedrooms
6
Bathrooms
2
Receptions
2
Property Features
Tenure
Freehold
Energy Rating
Broadband
*³
Property Financials
Price
Last listed at Offers Over £369,950
Rates
£1,781.52 pa*¹
Property Engagement
Views Last 7 Days
88
Views Last 30 Days
645
Views All Time
26,738

Features
- Detached Period Family Residence
- Six Well Proportioned Bedrooms
- Lounge; Kitchen Through Dining Room
- Family Bathroom; Shower Room
- Attached 1.5 Storey Commercial Premises
- Generous Private Driveway And Courtyard
- Large 1.5 Storey Workshop / Garage
- Low Maintenance Gardens; c.0.5 Acre Site
- Renovated & Modernised In Recent Years
- Convenient Location; Rural Aspects
The main family home comprises entrance hall, spacious lounge, modern fitted kitchen through dining room, utility room, three well proportioned bedrooms, and family bathroom with four piece suite and built in infrared sauna. Accessed via a linked hallway, the property offers further accommodation encompassing three double bedrooms, shower room, and garage/store.
Situated on the site and adjoining the main dwelling, the property benefits from a self contained, 1.5 storey commercial premises finished to an exacting standard, in addition to a large, 1.5 storey workshop/garage which provides the opportunity for additional residential or commercial accommodation (subject to necessary approvals and planning).
Externally the property enjoys low maintenance gardens finished in stoned patio areas, covered sun terrace, brick built barbecue, timber garden shed with light and power, greenhouse, and array of plants, trees and shrubbery.
Other attributes include PVC double glazing, gas fired central heating, positive input ventilation system, CAT5/6 cabling, separate alarm systems and consumer units, solar panels, and renovation works to include re-roofing, re-wiring, and new plumbing throughout.
Seldom do we come across properties of this ilk that offer the versatility to provide a plethora of uses, therefore, early viewing is highly recommended.
- ACCOMMODATION
- MAIN HOUSE
- ENTRANCE HALL
- PVC double glazed front door with matching double glazed side screens, Tile effect wood laminate floor covering. Part PVC panelling to walls. Access into family room. Return stairwell leading to first floor.
- FAMILY BATHROOM 4.81m x 3.27 (wps) (15'9" x 10'8" (wps))
- Four piece suite comprising panelled bath with mixer taps and shower attachment, separate tiled shower enclosure with thermostat controlled shower unit and drench shower head, pedestal wash hand basin and low flush WC. Built in 'Chaleur' infrared sauna, chrome towel radiator. Dual aspect windows. Part PVC panelling to walls. Wood strip lino floor covering. Recessed spotlights.
- BEDROOM 1 4.77m x 3.38m (15'7" x 11'1")
- Wood laminate floor covering. Dual aspect PVC double glazed windows.
- LOUNGE 4.49m x 4.41m (wps) (14'8" x 14'5" (wps))
- Dual aspect PVC double glazed windows. Tile effect lino floor covering. Focal point electric fireplace. Recessed spotlights. Glazed panelled door leading into:
- KITCHEN THROUGH DINING ROOM 7.02m x 4.28m (wps) (23'0" x 14'0" (wps))
- Modern fitted kitchen with range of high and low level storage units and contrasting wood block effect melamine work surface. Stainless steel 1.5 bowl sink unit with draining bay and swan neck mixer tap. Separate stainless steel circular sink swan neck mixer tap. Space for range oven and hob with splash back inset behind and extractor canopy over. Space and plumbed for American style fridge freezer.
Plumbed for automatic washing machine. Matching breakfast bar island with pull up power sockets within. Splash back tiling to work surface. Separate breakfast bar bench with melamine work surface area. Integrated dresser unit. Gas fired central heating boiler (housed in matching high level unit). Tile effect lino floor covering. PVC double glazed French door leading to gardens. PVC frosted double glazed door leading to driveway area. - UTILITY ROOM 3.03m x 2.20m (9'11" x 7'2")
- Glazed panelled door leading in from kitchen. Tiled effect laminate floor covering. Plumbed for automatic washing machine. Space for tumble dryer. Electricity meter with facility for three phase supply.
- REAR HALL
- Tile effect lino floor covering. Access to roof space. PVC frosted double glazed door leading to ancillary accommodation.
- FIRST FLOOR
- LANDING
- Access to built in storage cupboard with double doors.
- BEDROOM 2 4.91m x 3.44 (wps) (16'1" x 11'3" (wps))
- Twin PVC double glazed windows to side elevation.
- BEDROOM 3 4.91m x 3.29m (wps) (16'1" x 10'9" (wps))
- Twin PVC double glazed windows to side elevation.
- ANCILLARY ACCOMMODATION
- HALLWAY
- Wood strip effect lino floor covering. Access to partially floored roof space via slingsby style ladder. Glazed panelled door leading to garage/store.
- SHOWER ROOM 1.84m x 1.66m (6'0" x 5'5")
- White, three piece suite comprising panelled shower enclosure, floating wash hand basin and low flush WC. Electric shower. Wood strip effect lino floor covering.
- BEDROOM 4 3.51m x 2.95m (wps) (11'6" x 9'8" (wps))
- GARAGE / STORE 4.72m x 4.59m (15'5" x 15'0")
- PVC double glazed door with matching side screen to front elevation. Triple aspect PVC double glazed windows. Power and light.
- PARTIALLY FLOORED ROOF SPACE 22.08m x 3.18m (72'5" x 10'5")
- Part floored. Power and light.
- REAR HALL
- Glazed panelled door providing link access to ancillary accommodation hallway. Wood laminate floor covering. Recessed spotlights. PVC double glazed French doors leading to driveway area.
- BEDROOM 5 3.91m x 3.29m (12'9" x 10'9")
- Wood laminate floor covering. Recessed lighting.
- BEDROOM 6 4.59m x 3.44m (15'0" x 11'3" )
- Wood laminate floor covering. Recessed lighting.
- ATTACHED COMMERCIAL PREMISES
- PVC double glazed door accessed from driveway area.
- MAIN STUDIO / RETAIL UNIT 6.31m x 4.69m (plus recess) (20'8" x 15'4" (plus
- Integrated shelving and hanging space. Wood laminate floor covering to main studio with tiled floor to entrance. Power and light. Hidden stairwell leading to first floor.
- FIRST FLOOR
- STUDIO / OFFICE 7.37m x 4.57m (24'2" x 14'11")
- Timber sheeted flooring. Alarm panel. Two velux windows. Power and light.
- ATTACHED GARAGE / WORKSHOP 19.17m x 5.03 (wps) (62'10" x 16'6" (wps))
- PVC double glazed French doors accessed from driveway. Separate timber service door. PVC double glazed windows. Alarm panel. Generous electrical specification and lighting. Office / store partitioned to rear. Timber stairwell leading to first floor.
- FIRST FLOOR
- OFFICE / STORE 14.83m x 4.06m (wps) (48'7" x 13'3" (wps))
- Timber sheeted flooring. Three velux windows. Generous electrical specification and lighting.
- EXTERNAL
- Double cast iron gates leading to generous sized private driveway and courtyard area finished in stone.
Fully enclosed, low maintenance front and side gardens finished in stoned patio areas, shrub/flower beds, tree bark and range of plants, trees and shrubbery.
Covered sun terrace.
Brick built barbecue.
Enclosed dog run / chicken coup.
Greenhouse.
Timber garden shed with light and power.
Low maintenance, enclosed patio area to rear of garage finished in stone, shrub/flower beds, and timber deck area with pergola over, enjoying rural aspects.
PVC rainwater goods.
External lighting and power points.
Outside taps. - IMPORTANT NOTE TO ALL POTENTIAL PURCHASERS
- Please note that we have not tested the services or systems in this property. Purchasers should make/commission their own inspections if they feel it is necessary.






