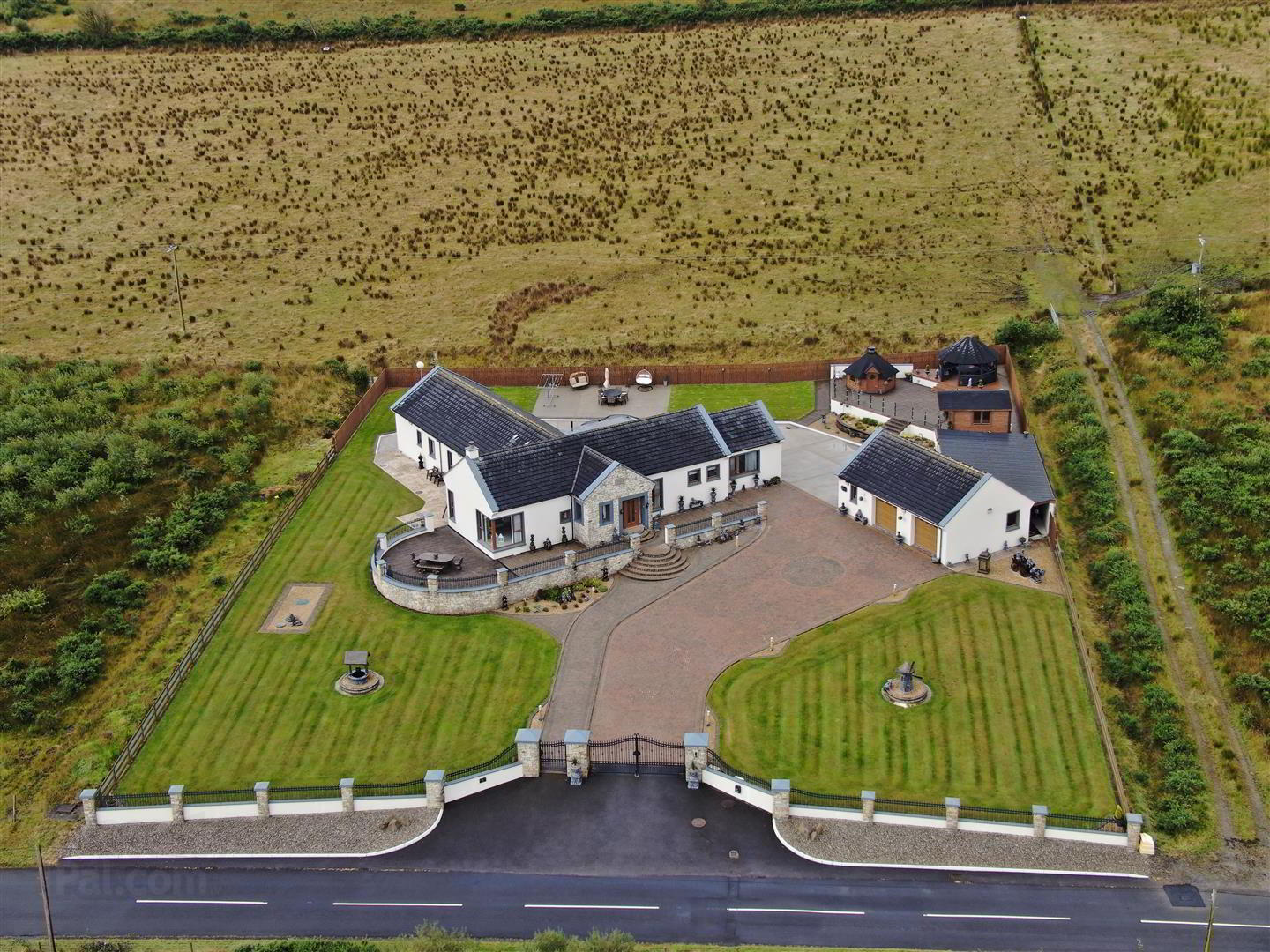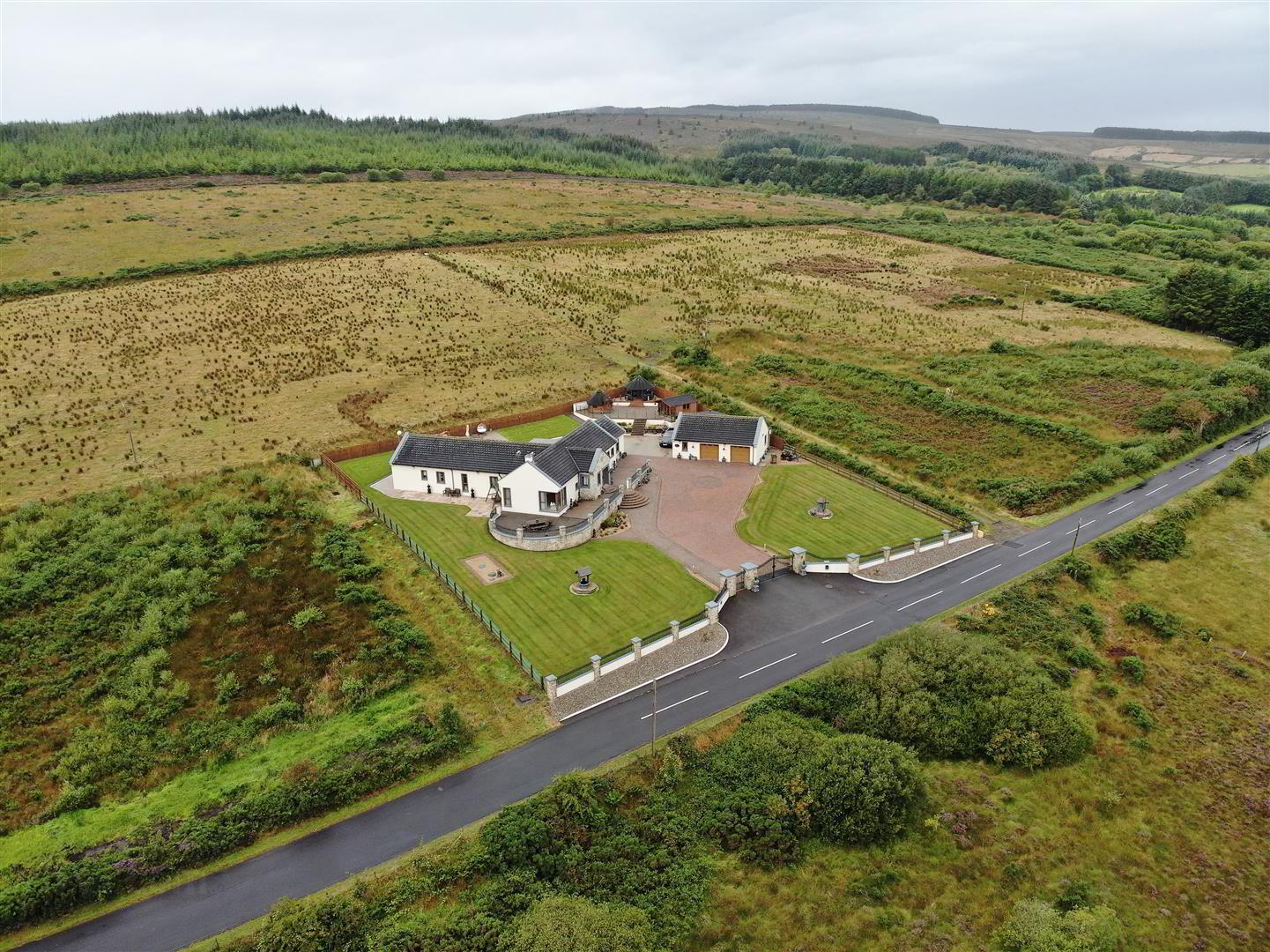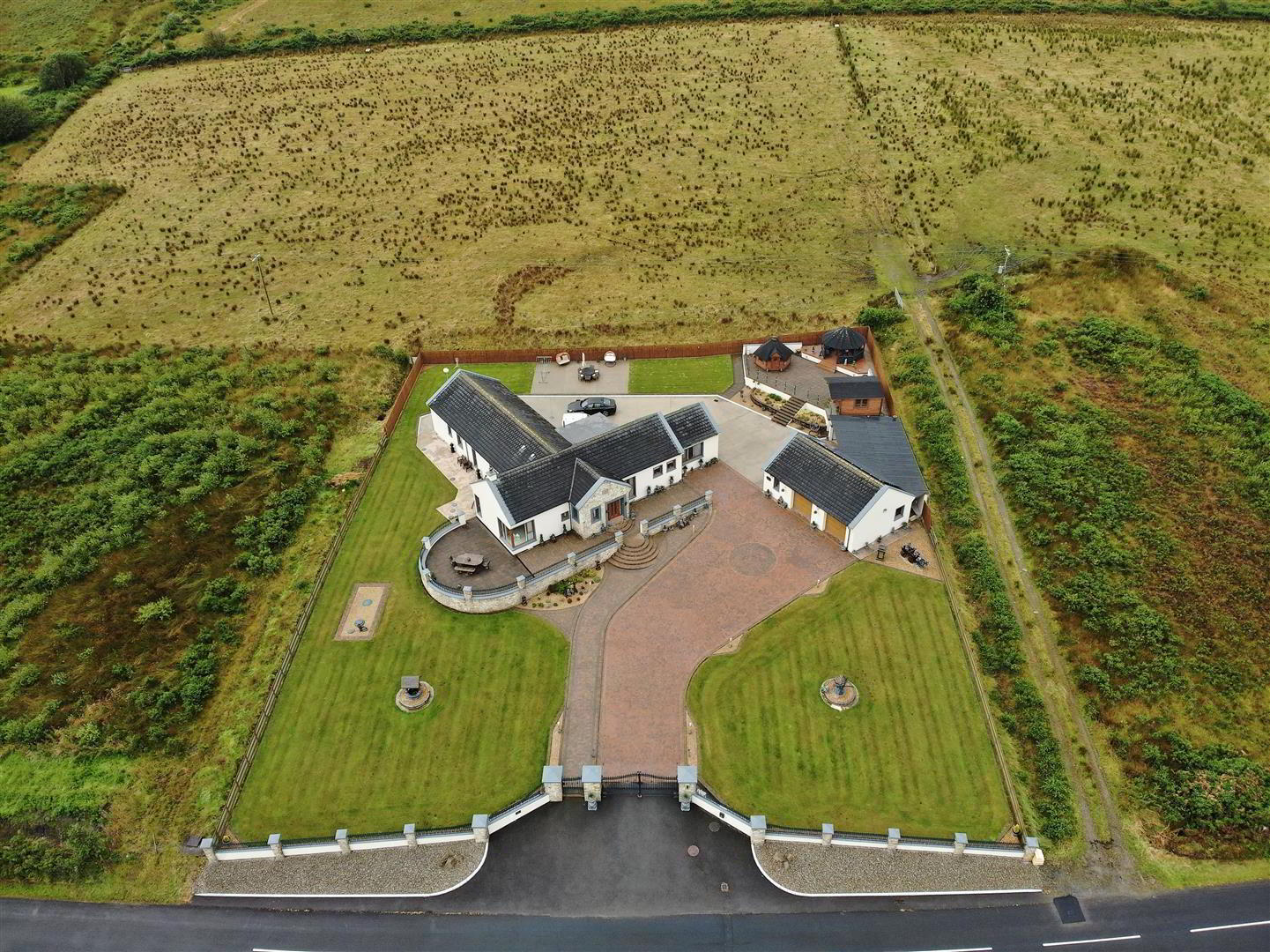


151 Carnamuff Road,
Ballykelly, Limavady, BT49 9JG
4 Bed Detached Bungalow
Price £495,000
4 Bedrooms
3 Bathrooms
3 Receptions
Property Overview
Status
For Sale
Style
Detached Bungalow
Bedrooms
4
Bathrooms
3
Receptions
3
Property Features
Tenure
Freehold
Broadband
*³
Property Financials
Price
£495,000
Stamp Duty
Rates
£2,156.88 pa*¹
Typical Mortgage
Property Engagement
Views Last 7 Days
631
Views Last 30 Days
3,204
Views All Time
25,228

Features
- Detached Bungalow on circa 0.8 site
- 4 Bedrooms / 3 Receptions / Kitchen - Dining / 3 Bathrooms
- Finished to a Very High Standard
- Excellent Condition Throughout
- Beautiful Countryside Location with Easy Commuting to Derry / Limavady
- Panoramic Views Extending to Benevenagh, Donegal & Islay
- Description:
- Daniel Henry Estate Agents are delighted to bring this stunning detached bungalow to the market. Situated on an elevated site with views overlooking Benevenagh & Donegal, seldom do properties of this calibre come to the market. Finished to an impeccably high standard both internally and externally, this property is sure to attract a-lot of interest. Early viewing is recommended to appreciate all that this amazing home has to offer. Viewing is by appointment only with the undersigned agent.
- Location:
- Leaving Limavady along Catherine St, take a left onto the Baranailt Rd. Travel along this road for approximately 3 miles and then take right onto the Carnamuff Rd. Follow this road along for approximately 1 mile and No.151 is situated on the left hand side.
- Ground Floor Accommodation:
- Entrance Porch:
- Tiled flooring. Coving around ceiling.
- Lounge: 5.8 x 5.8 (19'0" x 19'0")
- Vaulted ceiling in lounge with exposed oak trusses and pelmet lighting. Picture corner window with amazing views. Marble fireplace with electric fire and marble hearth. Tiled flooring.
- Open Plan Hallway: 6.5 x 4.4 (21'3" x 14'5")
- Large hallway currently used as dining room. Tiled flooring. Coving around ceiling.
- Office / Bedroom 4 3.5 x 2.4 (11'5" x 7'10")
- Tiled flooring.
- Kitchen: 5.8 x 3.9 (19'0" x 12'9")
- Large kitchen fitted with a range of stunning eye and low level units with matching granite worktop and splashback. Under unit lighting. Stainless steel sink unit. American style fridge freezer. Rangemaster cooker with gas hob and electric oven. Extractor fan and light. Integrated microwave. Integrated dishwasher. Feature corner window. Coving around ceiling. Tiled flooring.
- Sun Room: 4.6 x 4.4 (15'1" x 14'5")
- Tiled flooring. Coving around ceiling. Recessed low voltage down lights.
- Utility: 3.7 x 2.6 (12'1" x 8'6")
- Fitted with a range of eye and low level units with matching worktop. Stainless steel sink unit. Plumbed for automatic washing machine. Tiled flooring.
- Separate W.C. 2.4 x 1.1 (7'10" x 3'7")
- With a Low Flush W.C. and wall mounted wash hand basin. Chrome heated towel rail. Tiled flooring and tiled walls.
- Bedroom 1: 4.8 x 4.4 (15'8" x 14'5")
- Tiled flooring.
- Walk in Dressing Room: 2.4 x 1.9 (7'10" x 6'2")
- Tiled flooring.
- En - suite: 2.4 x 1.9 (7'10" x 6'2")
- Shower cubicle with in built steam facilities. Low Flush W.C. Wall mounted wash hand basin. Tiled flooring and tiled walls. Chrome heated towel rail.
- Bedroom 2: 5.2 x 2.6 (17'0" x 8'6")
- Tiled flooring. Built in mirrored slide robes.
- Bedroom 3: 4.6 x 3.0 (15'1" x 9'10")
- Tiled flooring.
- En- suite: 2.4 x 1.0 (7'10" x 3'3")
- Wet room with walk in electric shower. Low Flush W.C. Wall mounted wash hand basin. Chrome heated towel rail. Tiled flooring and tiled walls.
- Bathroom: 3.3 x 2.6 (10'9" x 8'6")
- Consisting of a white double slipper standalone bath, Low Flush W.C. and wall mounted wash hand basin. Shower cubicle with sauna and steam facilities. Chrome heated towel rail. Tiled flooring and tiled walls.
- Exterior Features:
- Property is approached with electronic gates and a fully paved driveway up to the house. Gardens either side of the driveway lain in lawn. Double Garage. Covered car part. Entertainment area. Concrete yard at the rear with parking for a number of vehicles.
- Double Garage: 10.0 x 5.9 (32'9" x 19'4")
- Large double garage with two electric roller doors, multiple power points and strip lighting. Pedestrian side door. Floored roof-space. Oil Boiler. Enclosed toilet. Fitted work bench.
- Entertainment Area:
- Raised patio area with panoramic views across the surrounding countryside and as far as Donegal and Islay island. Fitted BBQ hut with all cooking apparatus inside. Log cabin with a 6 person hot tub. Gazebo with table and seating for a number of people.





