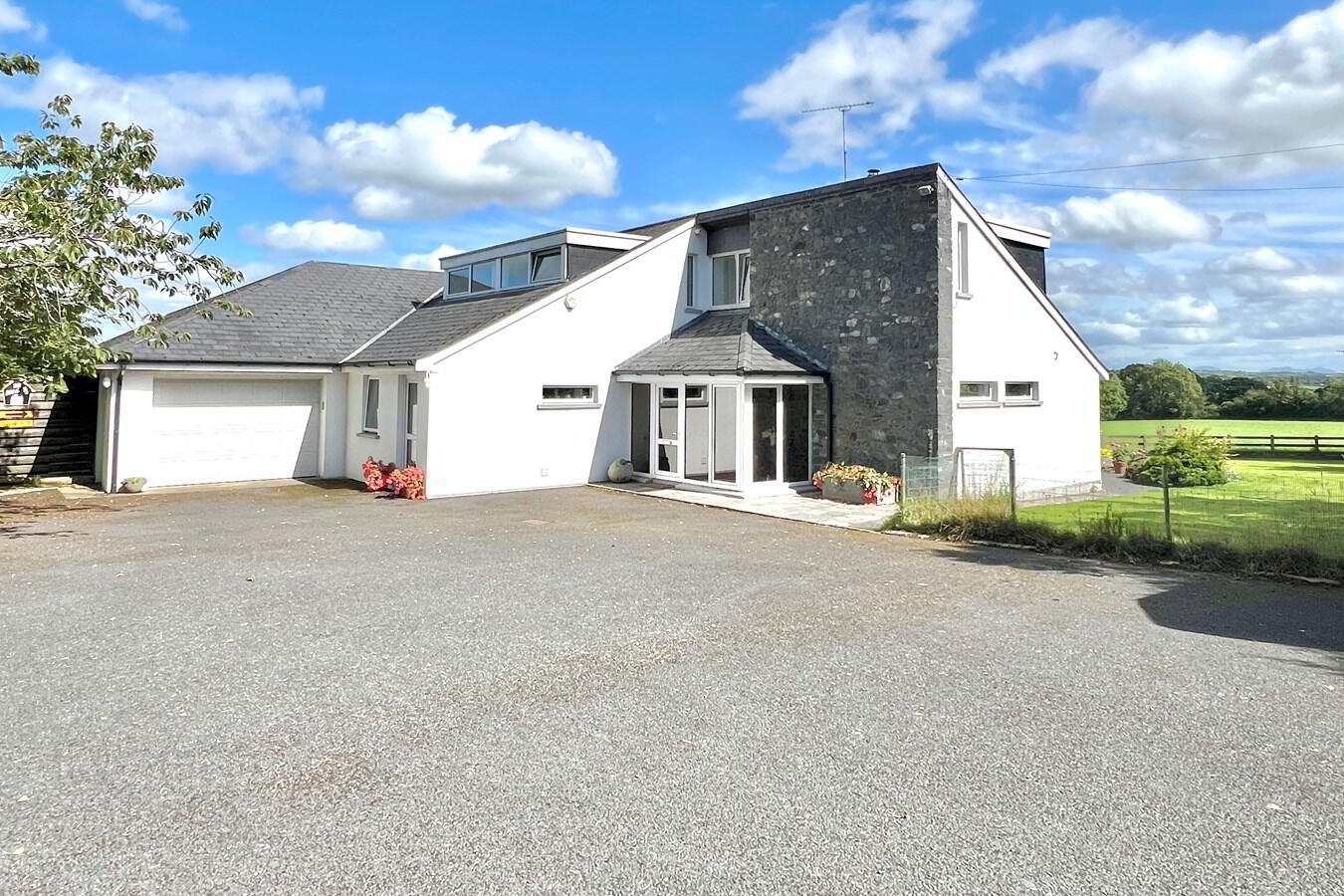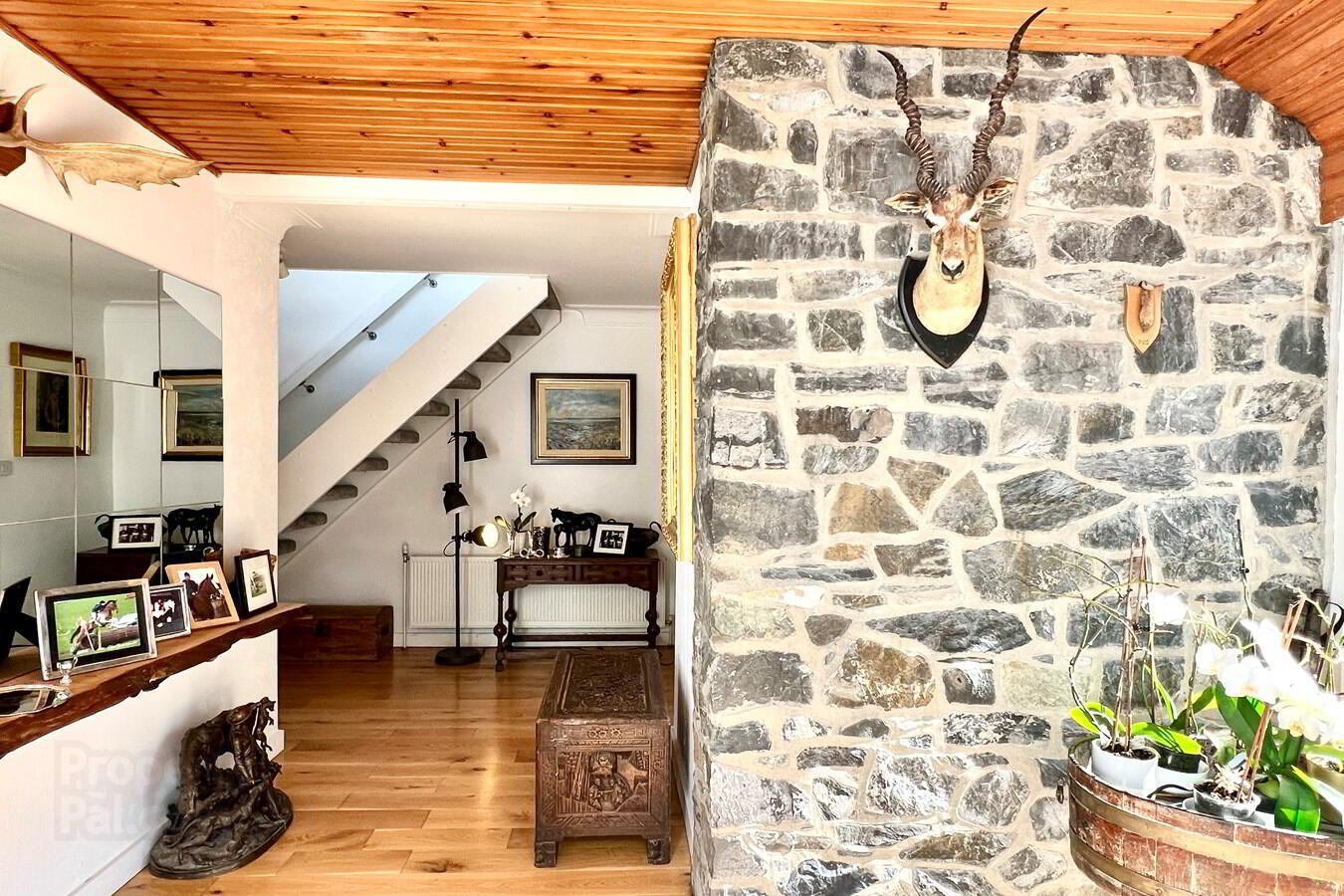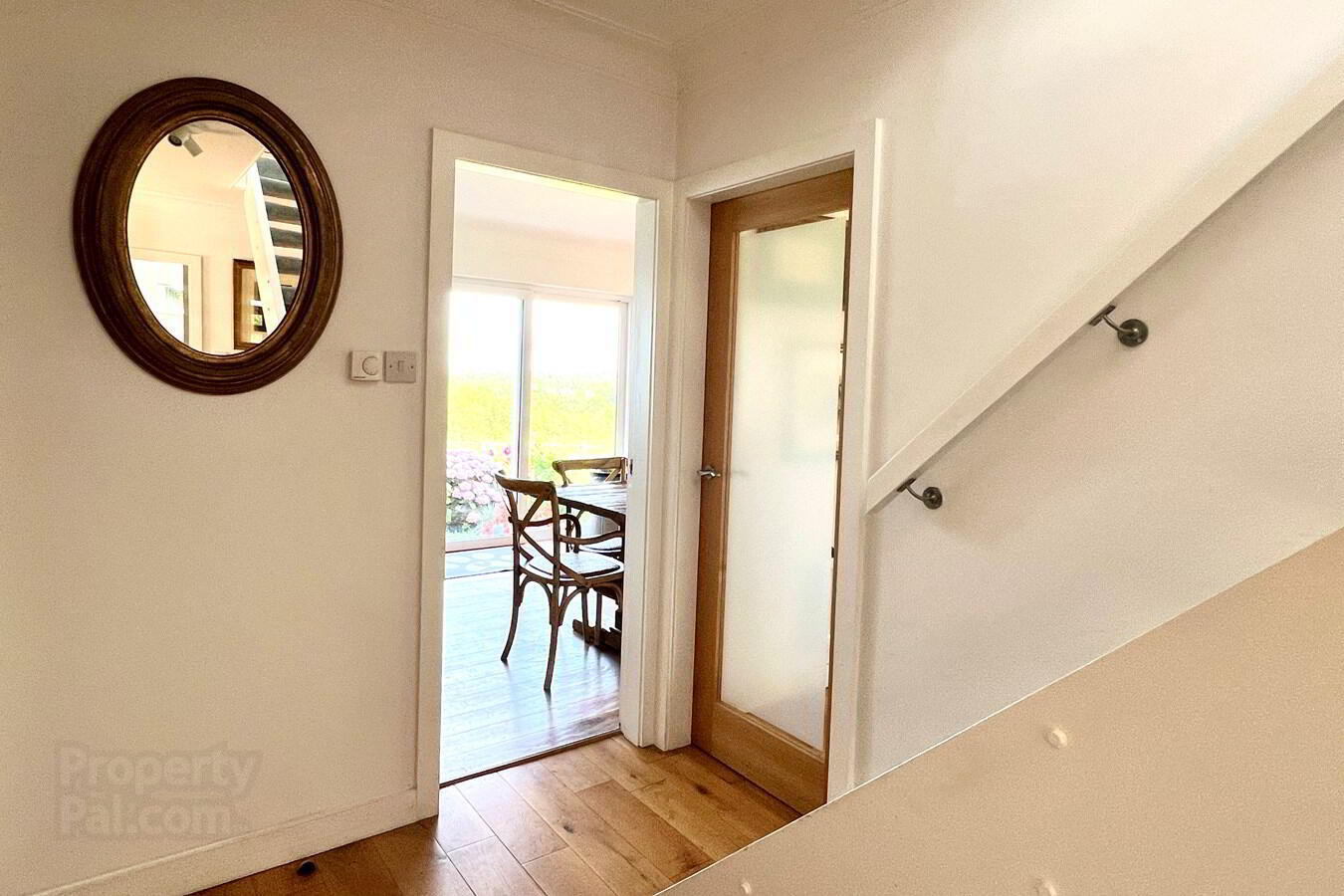


151 Ballymore Road,
Tandragee, BT62 2JZ
4 Bed Detached House
Guide Price £370,000
4 Bedrooms
2 Bathrooms
3 Receptions
Property Overview
Status
For Sale
Style
Detached House
Bedrooms
4
Bathrooms
2
Receptions
3
Property Features
Tenure
Freehold
Energy Rating
Broadband
*³
Property Financials
Price
Guide Price £370,000
Stamp Duty
Rates
£2,122.89 pa*¹
Typical Mortgage

Features
- Entrance hall
- Lounge with stone fireplace
- Family room with stove
- Spacious sun room
- Modern high gloss kitchen
- Utility room
- Study
- Bathroom with white suite
- Large garage
- Annex bedroom
This superb family home, situated in a picturesque rural area, offers spacious and versatile accommodation, this property is ideal for modern family living.
**Modern Kitchen & Dining Area:** The heart of the home, the contemporary kitchen seamlessly flows into the dining area, creating an inviting space for family meals and entertaining. An archway leads to the sunroom, where natural light pours in through large windows, offering wonderful views of the countryside.
**Sunroom & Family Room:** The family room complete with a modern freestanding stove is a perfect room for cosying up in on cooler evenings, it is open plan to the sun room and benefits from the views over the gardens.
**Lounge:** For those moments when you seek a bit of peace, the separate lounge is conveniently located off the entrance hall, providing a quiet retreat. (Please note: the Lounge is currently used as a downstairs bedroom).
**Breath taking Views:** Designed to maximise its stunning surroundings, the property features large rear windows that frame views over the rolling countryside and beyond to the majestic Mourne Mountains.
**Outdoor Space:** The expansive rear garden is a true haven, with well-stocked mature shrub beds and multiple patio areas, ideal for soaking up the sun and enjoying the serene vistas. The property also includes a small paddock with a stable, perfect for keeping a Shetland pony, pot-bellied pig, or chickens.
**Separate Annex:** A fantastic addition to this home, the annex comprises a bedroom and shower room, offering a private space for a teenager, family member, or guests.
**Additional Features:**
- Ample parking
-Attached garage
-Mature gardens
- Rural setting with easy access to nearby towns and the Ulster Canal walkway at Knock Bridge.
To fully appreciate the charm and character of this exceptional family home, an internal viewing is highly recommended. Experience first hand the unique blend of modern living, rural tranquillity, and breath taking views that this property has to offer.
Entrance Hall: 17' 6" x 5' 10" (5.33m x 1.78m) Pvc double glazed front door, matching side screen with two patio doors, solid oak floor, wood panelled ceiling, feature stone wall, open tread staircase.
W.c.: 5' 3" x 4' 0" (1.60m x 1.22m) W.c., wash hand basin with vanity unit
Lounge: 15' 5" x 12' 10" (4.70m x 3.91m) Stone fireplace with rustic wood mantle, hard wood floor, walk in wardrobe (the lounge is currently being used as a bedroom).
Family Room:15' 0" x 8' 4" (4.57m x 2.54m) Modern multi fuel stove, solid oak floor, open plan to sun room.
Sun Room: 18' 0" x 11' 7" (5.49m x 3.53m) Patio door, solid oak floor, wood panelled ceiling arch to kitchen.
Kitchen: 21' 4" x 10' 0" (6.50m x 3.05m) Modern high gloss grey kitchen with high and low level units, five ring gas /electric range, large stainless steel sink, fridge, dishwasher, partially tiled walls, solid oak flooring, dining area with patio doors.
Utility Room: 14' 10" x 7' 6" (4.52m x 2.29m) High and low level units, Belfast sink, plumbed for washing machine, fully tiled walls, tiled floor, American style fridge freezer, wooden panelled ceiling.
Rear Hall: 5' 0" x 4' 6" (1.52m x 1.37m) Tiled floor, Pvc double glazed side door, cloaks cupboard.
Store Room: 10' 0" x 3' 0" (3.05m x 0.91m) Tiled floor, boiler
1st Floor: 1st floor landing Hot press, Storage cupboard, picture window with views of the Mourne Mountains
Bedroom 1: 12' 10" x 12' 4" (3.91m x 3.76m) Built in mirror robes and dressing table with drawers.
Bedroom2: 13' 9" x 8' 9" (4.19m x 2.67m) Built in wardrobes
Bedroom 3: 16' 0" x 10' 0" (4.88m x 3.05m) Built in unit with wardrobes, drawers and cupboards.
Bathroom: 10' 0" x 6' 4" (3.05m x 1.93m) White suite comprising jacuzzi bath, wash hand basin, w.c., walk in shower, tiled walls, tiled floor.
Garage: 29' 10" x 28' 0" (9.09m x 8.53m) Remote control up and over door
W.c.: 7' 0" x 5' 3" (2.13m x 1.60m) W.c., wash hand basin
Stairs to loft: Loft Bedroom: 19' 10" x 14' 4" (6.05m x 4.37m) Built in wardrobes.
Ensuite: 7' 2" x 5' 8" (2.18m x 1.73m) White suite comprising corner shower cubicle, wash hand basin with vanity cupboard, w.c., fully tiled walls, tiled floor.
Outside: Spacious tarmac driveway and parking area. Mature gardens laid in lawn with mature shrub beds, several patio areas, summer house. Small paddock with stable, shed & tree house



