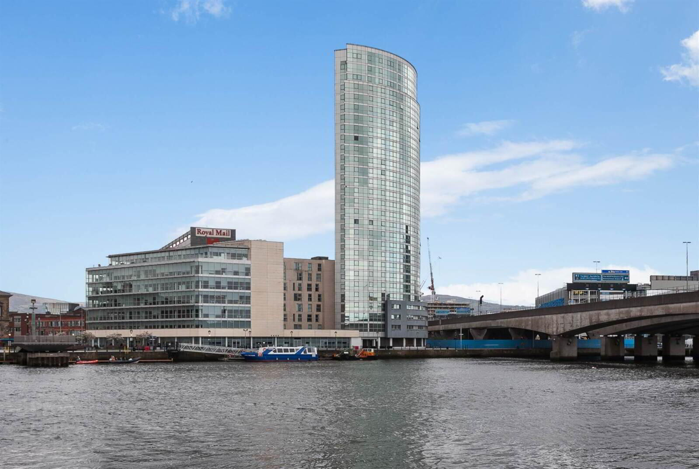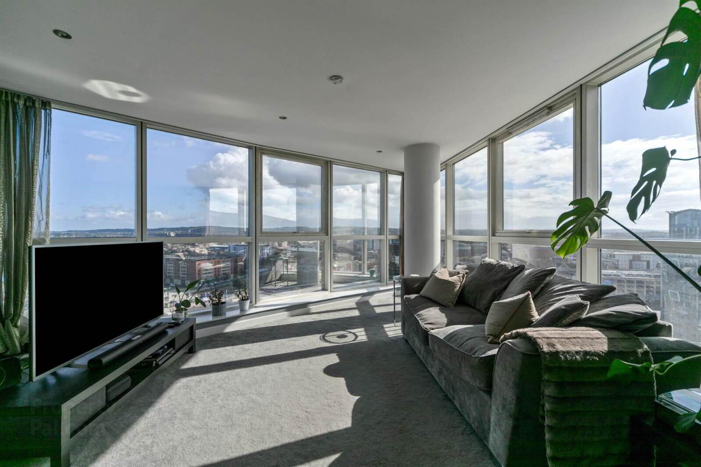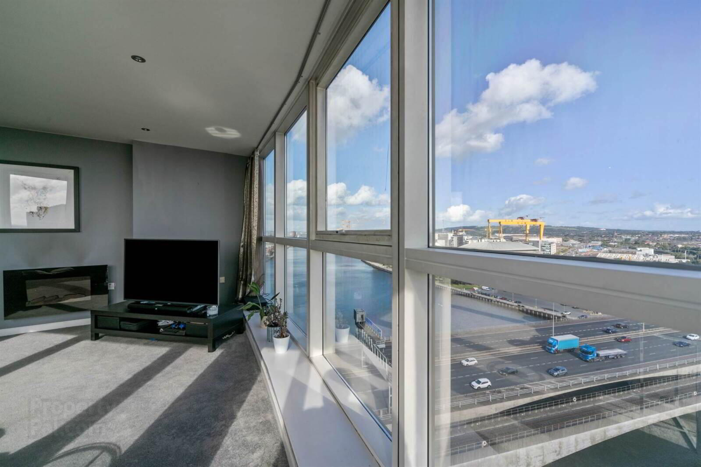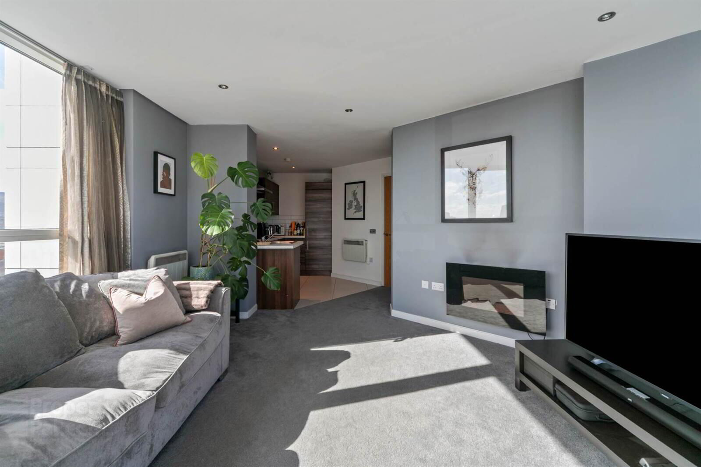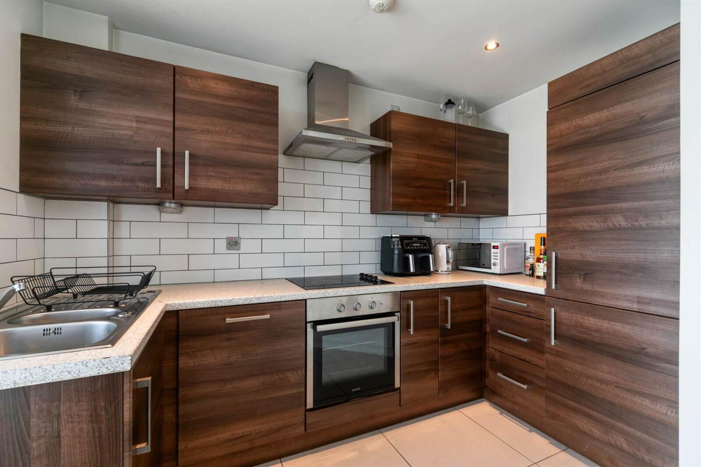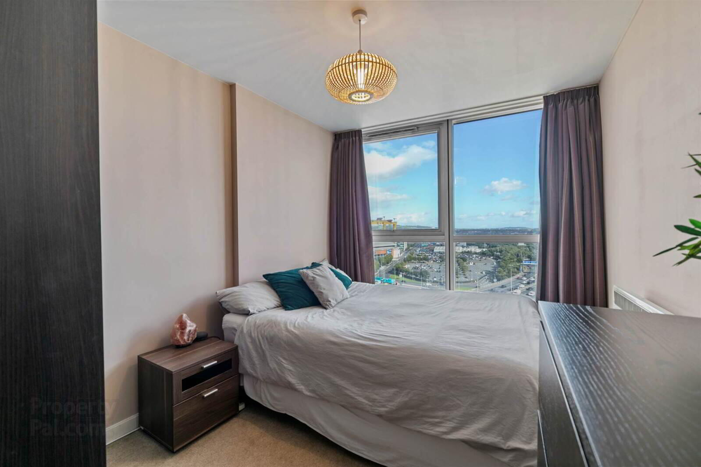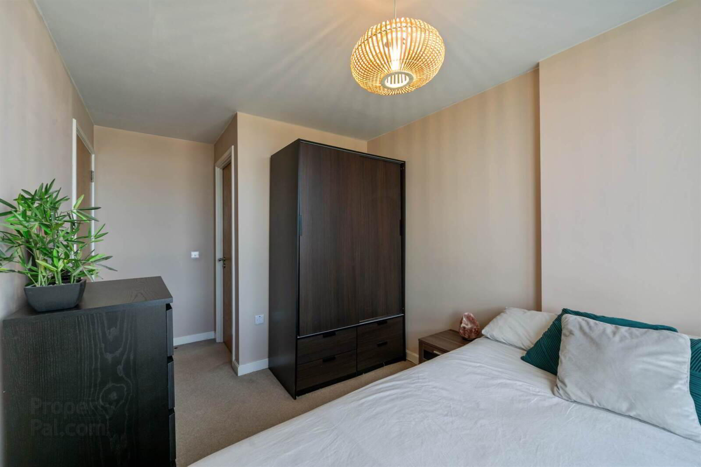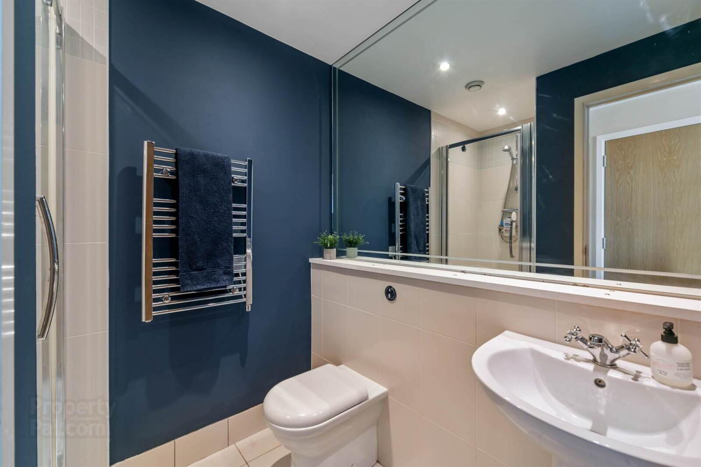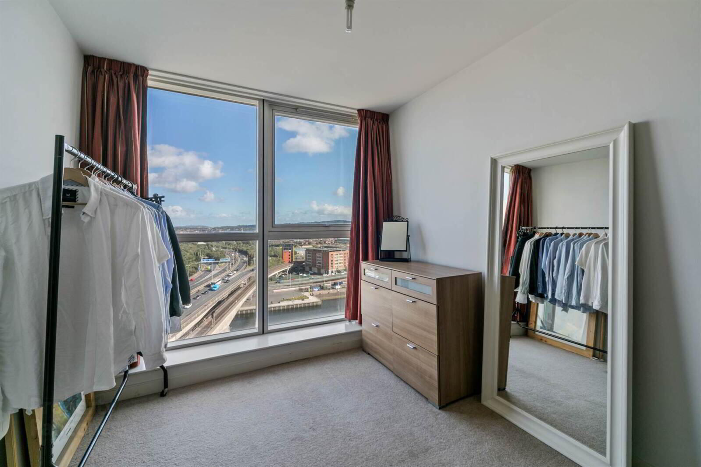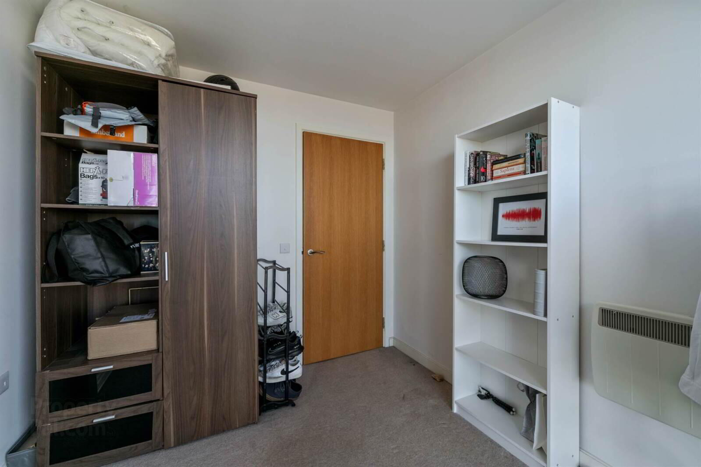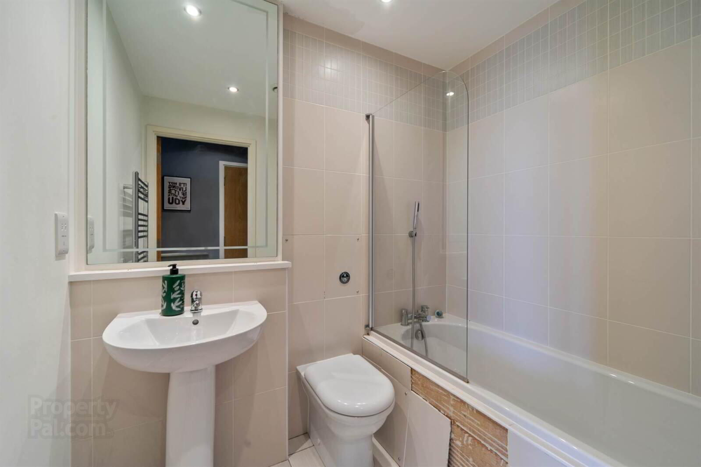15.05 Obel Tower, 62 Donegall Quay,
Belfast, BT1 3NH
2 Bed Apartment / Flat
Asking Price £215,000
2 Bedrooms
1 Reception
Property Overview
Status
For Sale
Style
Apartment / Flat
Bedrooms
2
Receptions
1
Property Features
Tenure
Not Provided
Energy Rating
Heating
Electric Heating
Property Financials
Price
Asking Price £215,000
Stamp Duty
Rates
Not Provided*¹
Typical Mortgage
Legal Calculator
In partnership with Millar McCall Wylie
Property Engagement
Views Last 7 Days
235
Views Last 30 Days
1,256
Views All Time
11,449
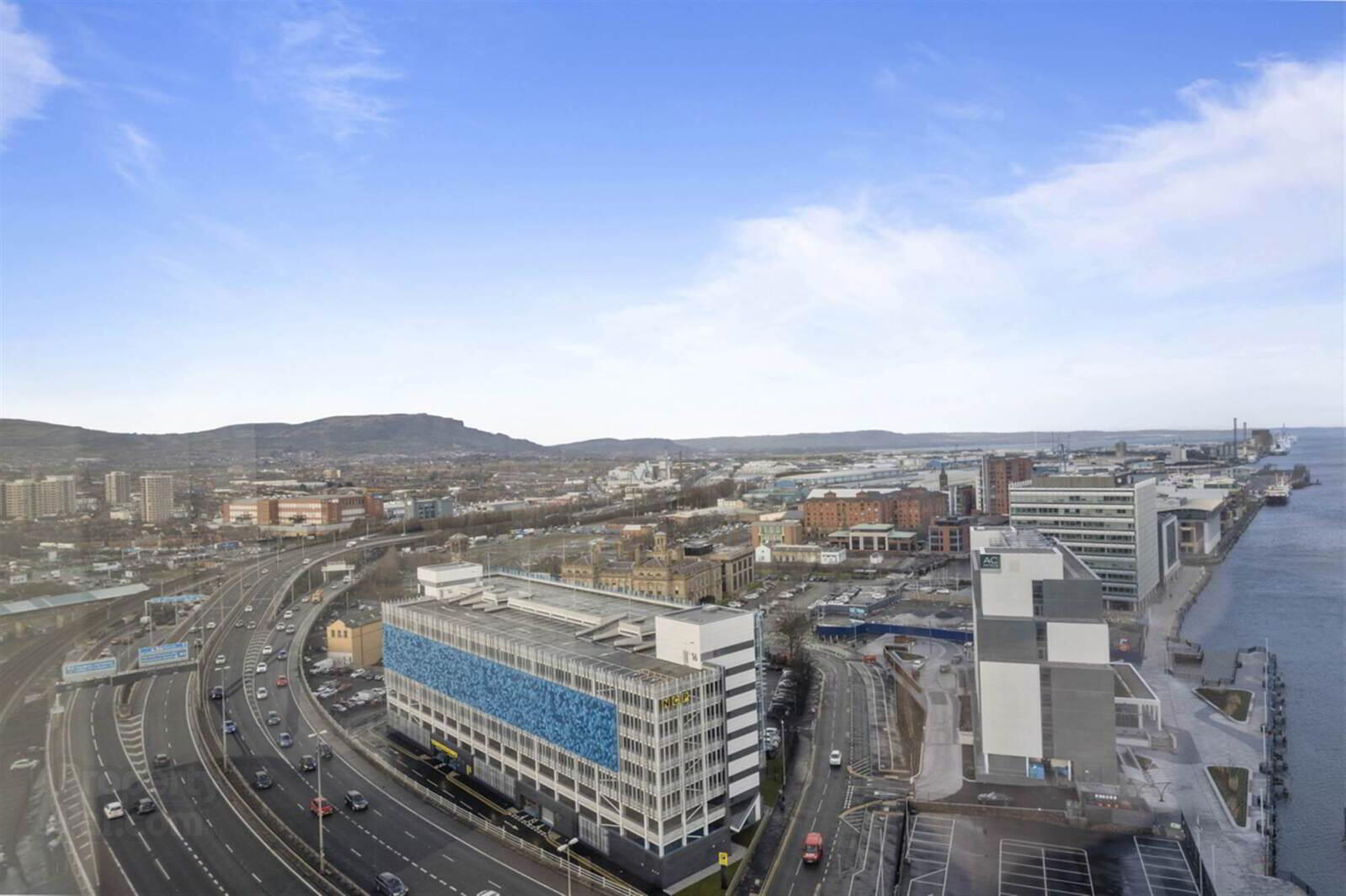
Features
- 15th Floor City Centre Apartment
- Superb Views Over Belfast Lough, Titanic Quarter and Stormont
- Two Double Bedrooms
- Open Plan Living / Dining
- Fully Fitted Kitchen With Excellent Range Of Integrated Appliances
- Bathroom & Ensuite Shower Room
- Electric Heating
- Secure Resident Parking Space
- Popular & Convenient Location In Heart Of Belfast City Centre
- Ideal for Young Professional or as an Rental Investment
- Entrance Hall
- Hardwood front door. Wood laminate floor. Low voltage spotlights.
- Kitchen Open Plan To Living/Dining Area
- 9.55m x 6.07m (31'4" x 19'11")
Range of high and low level units. Integrated fridge freezer and dishwasher. Electric oven. 4 ring ceramic hob. Stainless steel extractor fan. Stainless steel sink unit. Low voltage spotlights. Wood laminate floor. - Bedroom (1)
- 3.63m x 2.62m (11'11" x 8'7")
- Ensuite Shower Room
- Fully tiled corner shower unit. Low flush WC. Pedestal wash hand basin. Chrome heated towel rail. Part tiled walls. Ceramic tiled floor
- Bedroom (2)
- 3.63m x 2.6m (11'11" x 8'6")
- Bathroom
- Bath with tiled surround and telephone hand shower. Low flush WC. Pedestal wash hand basin. Chrome heated towel rail. Low voltage spotlights. Ceramic tiled floor.


