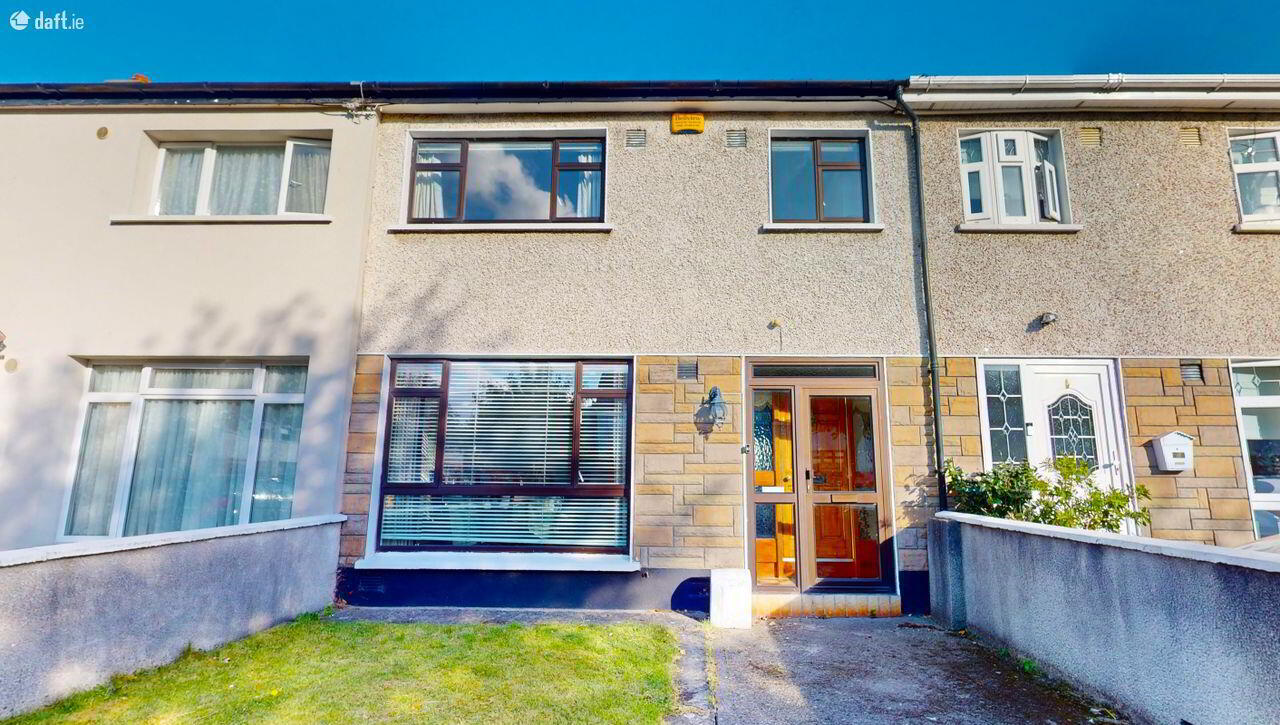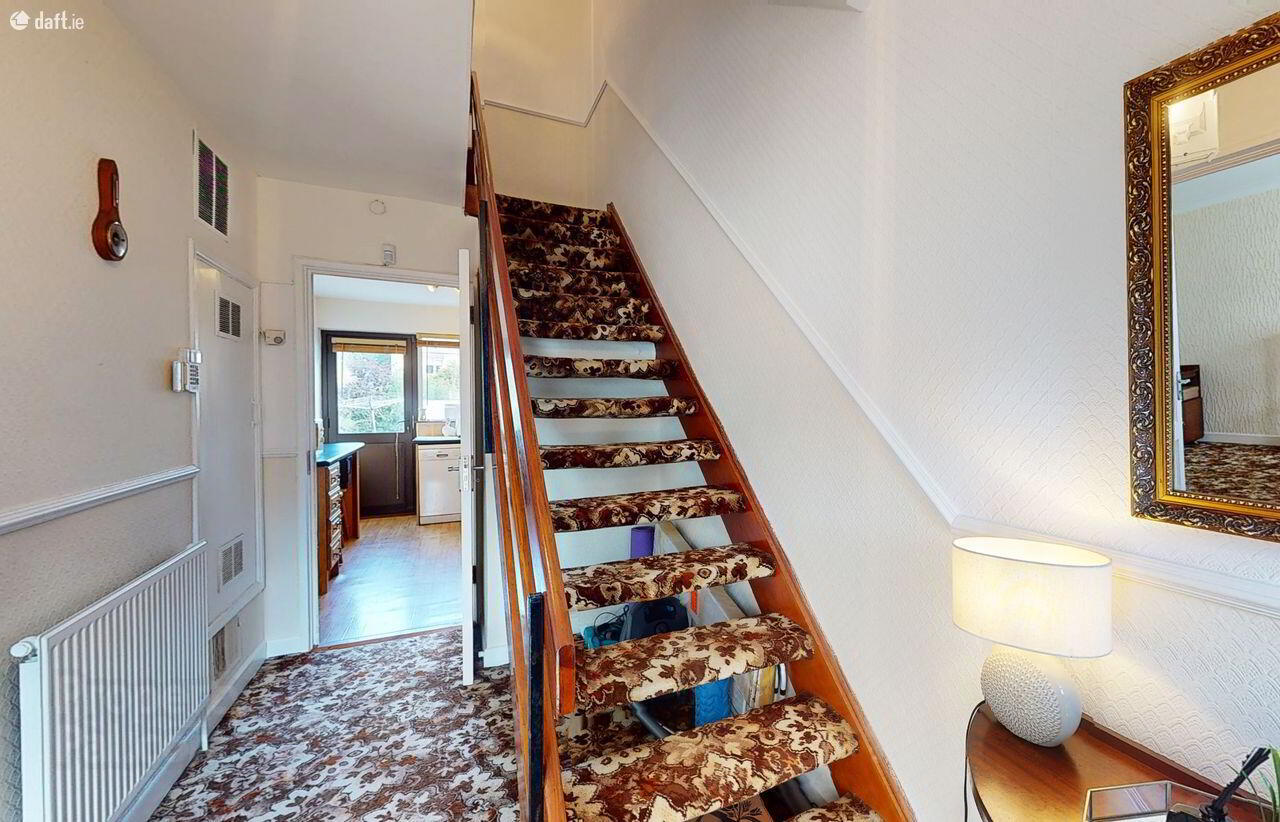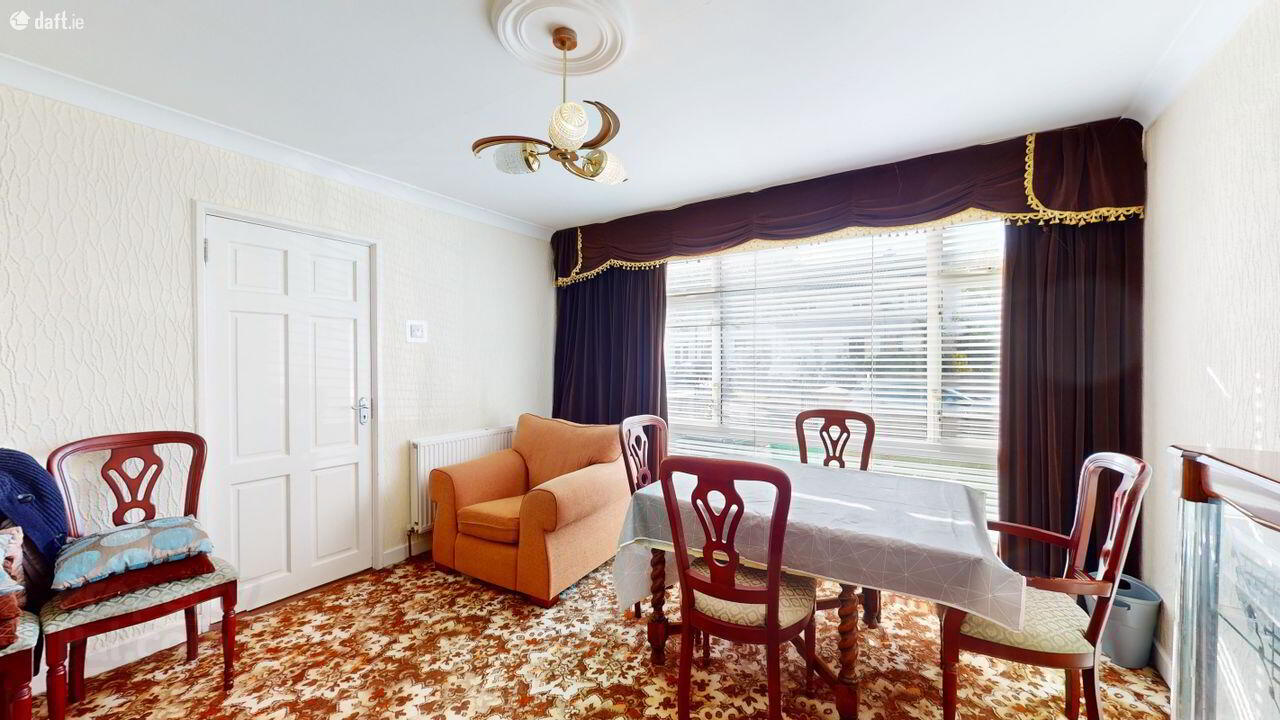


150 Newbrook Avenue,
Donaghmede, Dublin, D13
3 Bed Terrace House
Sale agreed
3 Bedrooms
1 Bathroom
Property Overview
Status
Sale Agreed
Style
Terrace House
Bedrooms
3
Bathrooms
1
Property Features
Tenure
Not Provided
Energy Rating

Property Financials
Price
Last listed at €400,000
Rates
Not Provided*¹
Property Engagement
Views Last 7 Days
14
Views Last 30 Days
129
Views All Time
580
 Redmond Property are delighted to present 150 Newbrook Avenue to the market, a spacious well-presented three-bedroom mid terrace property to the market ideally situated in a mature residential location in the heart of Donaghmede with all local amenities close by including Donaghmede shopping centre, Trinity Sports Centre, a host of primary and secondary schools, excellent public transport facilities including a short walk to Howth Junction Dart station
Redmond Property are delighted to present 150 Newbrook Avenue to the market, a spacious well-presented three-bedroom mid terrace property to the market ideally situated in a mature residential location in the heart of Donaghmede with all local amenities close by including Donaghmede shopping centre, Trinity Sports Centre, a host of primary and secondary schools, excellent public transport facilities including a short walk to Howth Junction Dart station The property boasts generously proportioned living accommodation which comprises entrance porch leading to hallway, living room, dining room and separate fully fitted kitchen. Upstairs are three good size bedrooms and main family bathroom
Early viewing is highly recommended
Accomodation GROUND FLOOR
Entrance porch 1.91m X 0.73m with double glazed French doors
Hallway 3.69m x 1.91m Hardwood Hall door, coving, centrepiece, dado rail, alarm panel, storage press with gas boiler
Living room 3.71m x 3.70m Wall to ceiling window, coving, centrepiece
Kitchen 3.75m x 2.30m Excellent range of wall and floor units, tiled splash back, aluminium double glazed rear door, free standing gas cooker, extractor fan, washing machine, fridge, breakfast bar spotlights.
Dining room 4.00nm x 3.25m laminate floor, tv point, coving, centre piece
Accommodation FIRST FLOOR
Bathroom 2.08m x .54m w.c., w.h.b., bath, Triton T90 electric shower, partly tiled walls, shower screen
Bedroom (1) 3.57m x 3.88m laminate floor, free standing wardrobes
Bedroom (2) 3.99m x 3.69m laminate floor, free standing wardrobes
Bedroom (3) 2.71m x 2.44m Laminate floor, wardrobe with vanity unit /dresser
Outside - Walled gardens, steel gates to driveway with off street parking. Rear garden walled with mature trees, shrubs and timber garden shed
FEATURES
Popular mature residential location
Three good size bedrooms
Natural gas central heating
Alarm system
Double glazed uPVC windows
Two reception rooms
Separate kitchen
Close to shops, schools, bus & DART services
No Rent Cap
VIEWING
By appointment with Redmond Property
Contact Philip Mahon MIPAV
BER Details
BER Rating: D2
BER No.: 117753269
Energy Performance Indicator: 263.24 kWh/m²/yr


