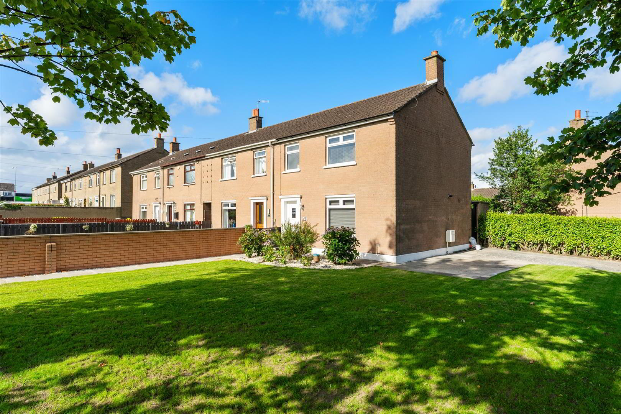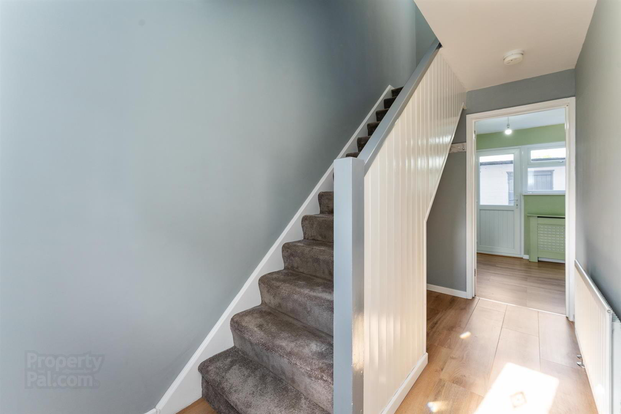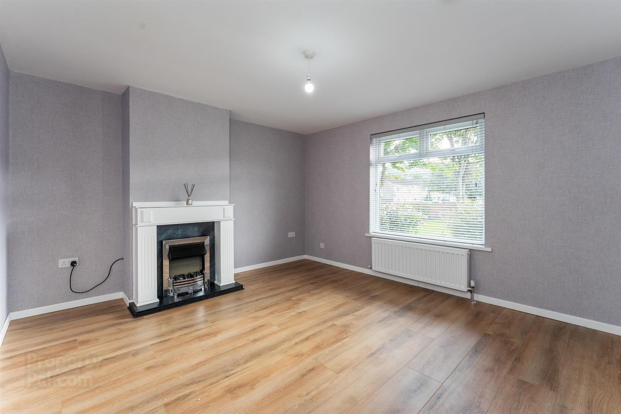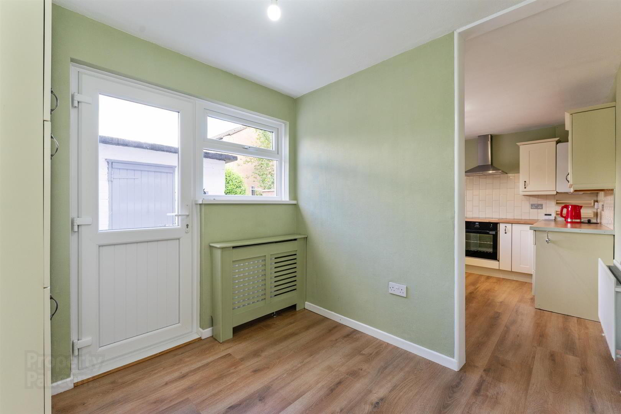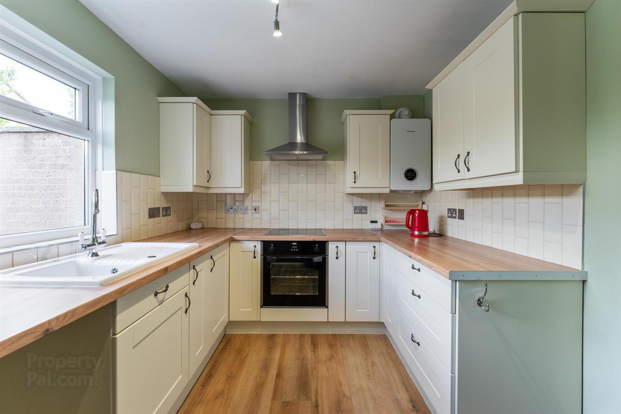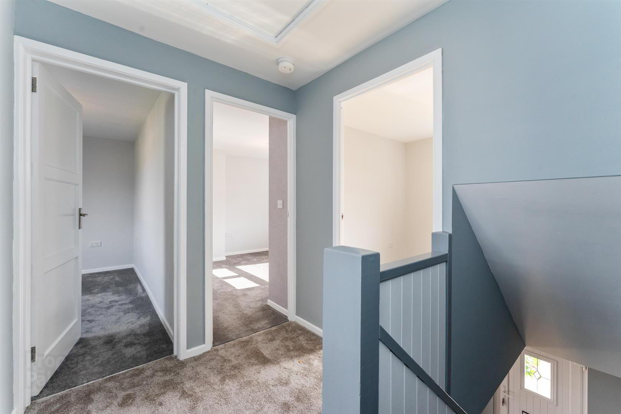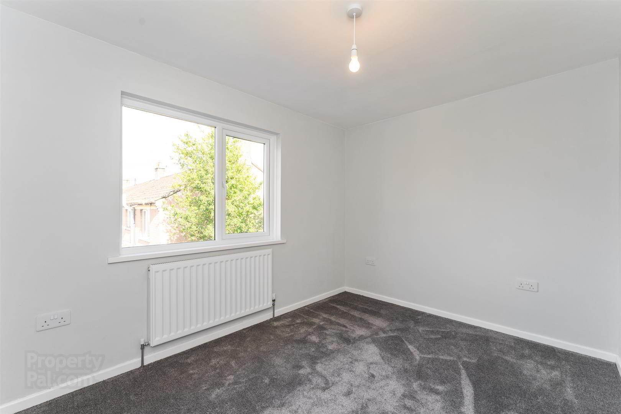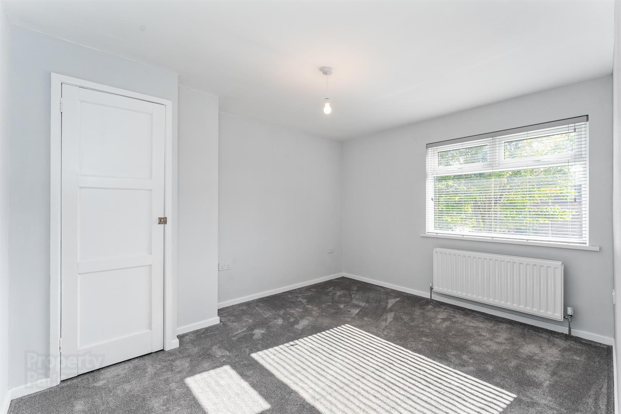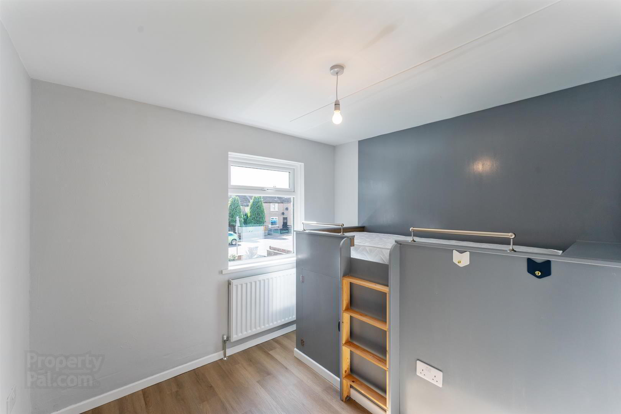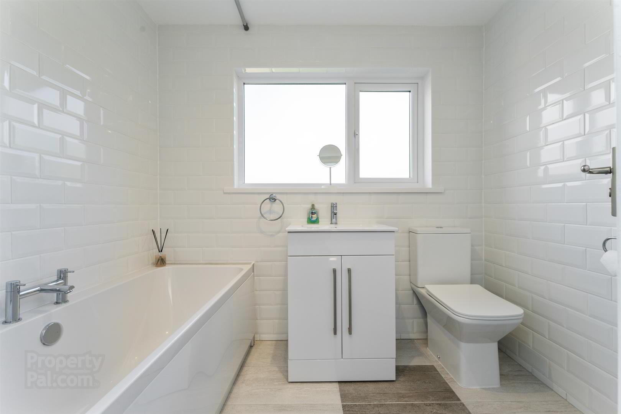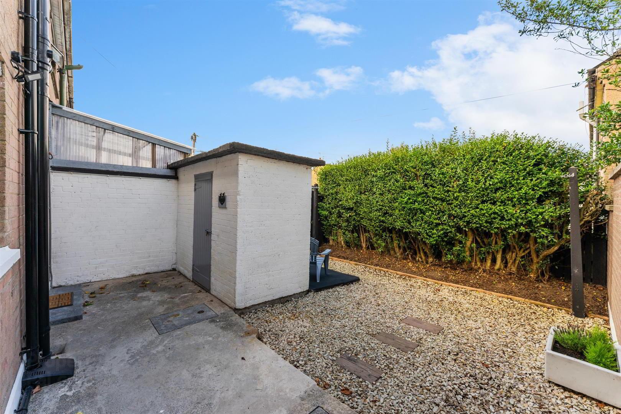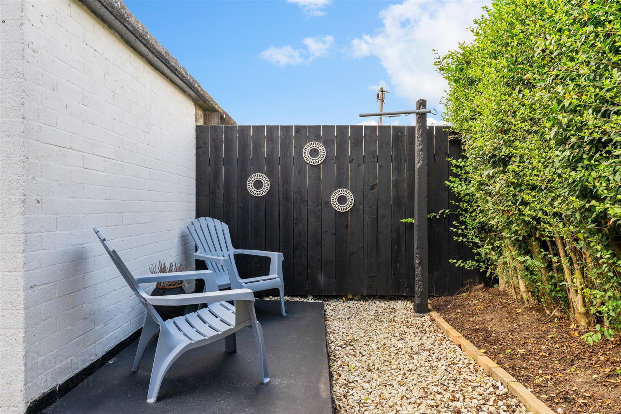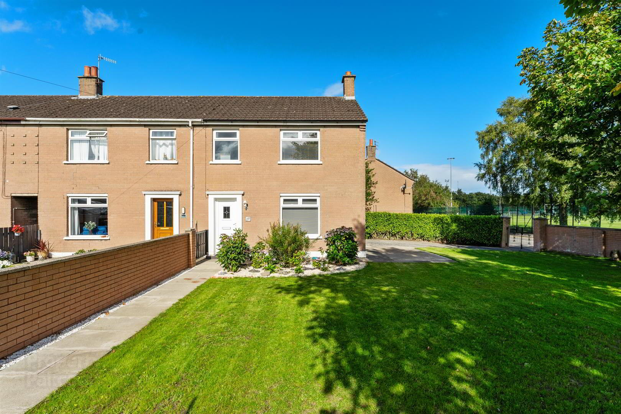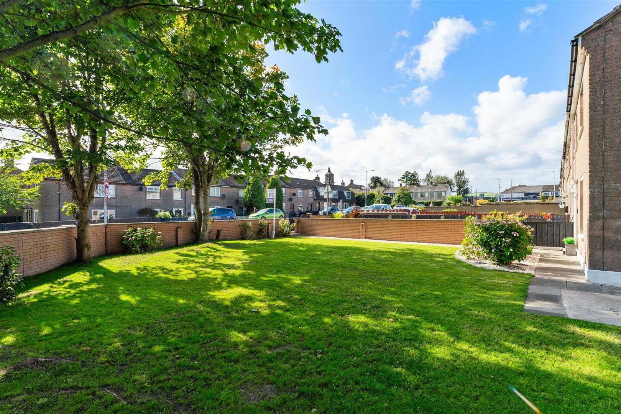150 Circular Road,
Newtownards, BT23 4NS
3 Bed End-terrace House
Offers Around £154,950
3 Bedrooms
1 Bathroom
1 Reception
Property Overview
Status
For Sale
Style
End-terrace House
Bedrooms
3
Bathrooms
1
Receptions
1
Property Features
Tenure
Freehold
Energy Rating
Broadband
*³
Property Financials
Price
Offers Around £154,950
Stamp Duty
Rates
£715.35 pa*¹
Typical Mortgage
Legal Calculator
In partnership with Millar McCall Wylie
Property Engagement
Views All Time
2,808
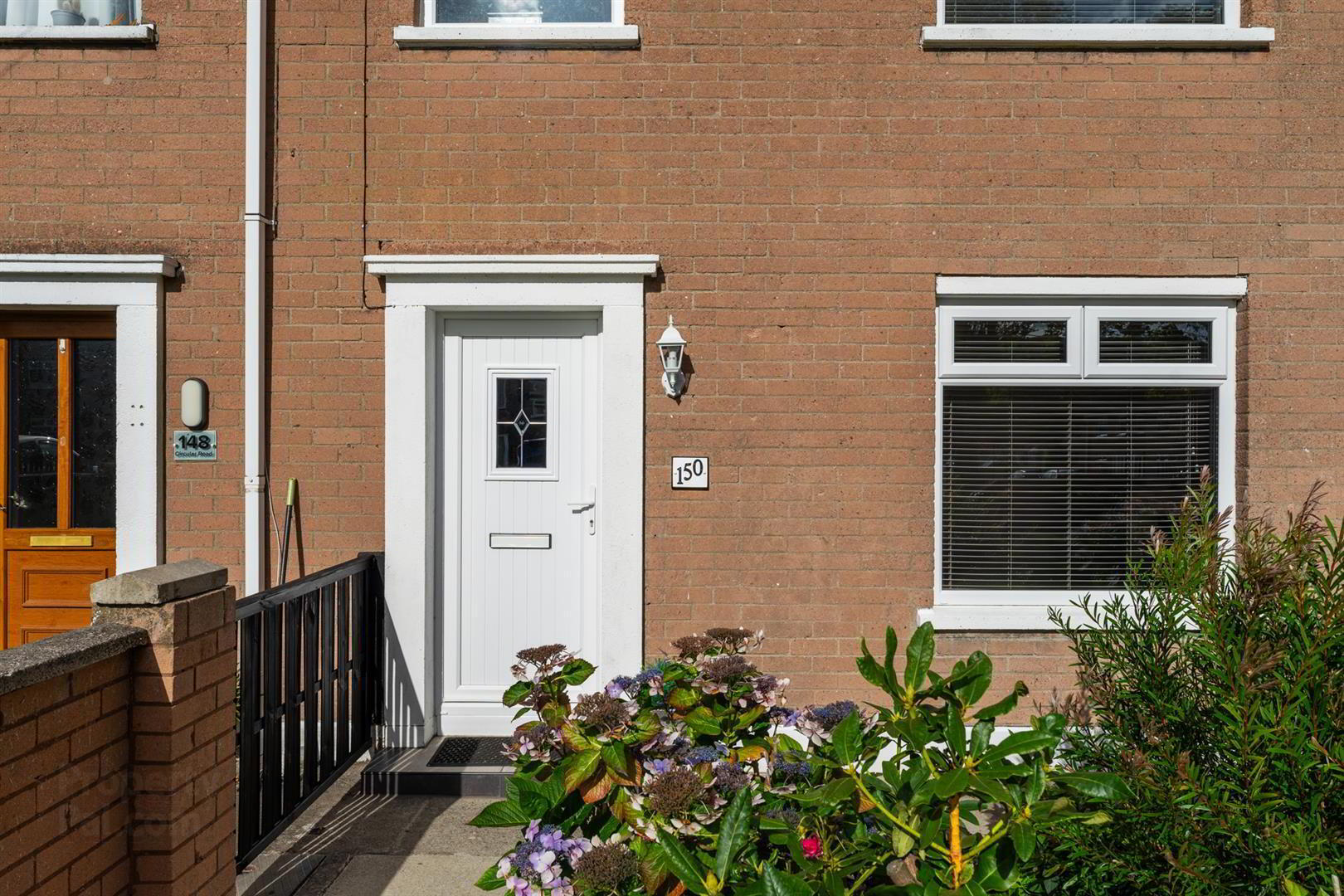
Features
- Beautifully Renovated Home Within Walking Distance To Newtownards Town Centre
- Three Bedrooms, One With Feature Built-In Mid-Sleeper Bed
- Bathroom With Brand New White Suite
- Modern Kitchen With A Range Of Units And Storage
- Good Sized Living Room And Utiltiy Room
- Newly Installed Gas Fired Central Heating And PVC Double Glazed Windows
- Gardens to Front, Side And Rear With Off Street Parking
- Early Viewing Is Highly Recommended For This Home
Step inside to find a welcoming space with one reception room that is perfect for entertaining guests, through to modern kitchen with range of units and separate utility area. There are three bedrooms, one which features a built-in mid sleeper single bed, perfect for a young family! Further benefits include; full electrical re-wire, new gas-fired central heating and new PVC double glazed.
Don't miss the chance to make this charming property your own. An early viewing is highly recommended to fully appreciate what this home has to offer.
- Accommodation Comprises:
- Entrance Hall
- Storage under the stairs, wood laminate flooring.
- Living Room 4.03 x 3.68 (13'2" x 12'0")
- Electric fireplace with tiled hearth, surround and wooden mantle, wood laminate flooring.
- Kitchen 2.4 x 3.26 (7'10" x 10'8")
- Modern range of high and low level units with wood laminate work surfaces, inset sink unit with mixer tap, integrated appliances to include; under oven, 4 ring electric hob, stainless steel extractor hood, space for fridge/freezer, plumbed for washing machine, wood laminate flooring.
- Utility Room 2.4 x 2.25 (7'10" x 7'4")
- First Floor
- Landing
- Bedroom 1 3.03 x 3.68 (9'11" x 12'0")
- Built in storage, double bedroom.
- Bedroom 2 3.40 x 2.57 (11'1" x 8'5")
- Double bedroom.
- Bedroom 3 2.75 x 2.85 (9'0" x 9'4")
- Wood laminate flooring, built in mid sleeper single bed.
- Bathroom
- White suite comprising panelled bath with overhead shower, low flush wc, vanity unit with mixer tap, tiled walls, tiled floor and extractor fan.
- Outside
- Front - Fully enclosed, area in lawn, area in mature shrubs, paved area, off street parking.
Rear - Paved pathway, area in stone, outhouse for storage with power and light, fully enclosed.


