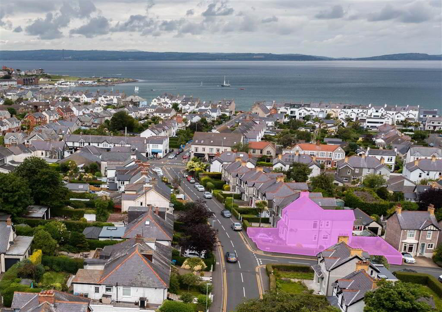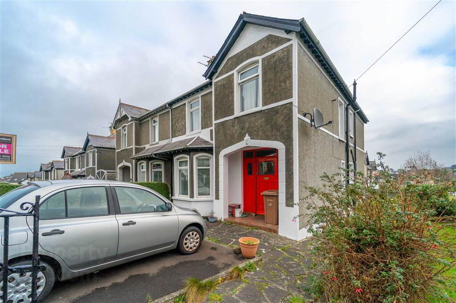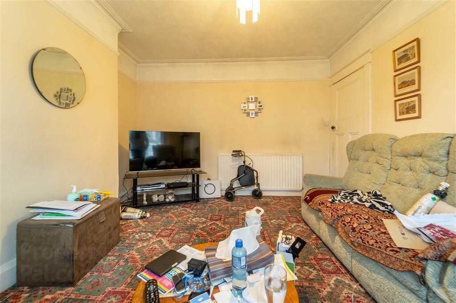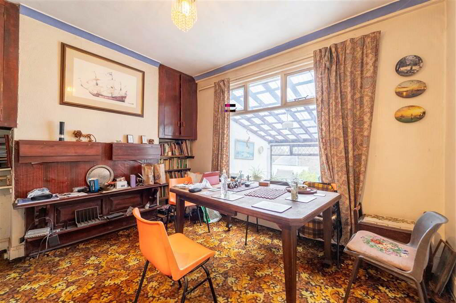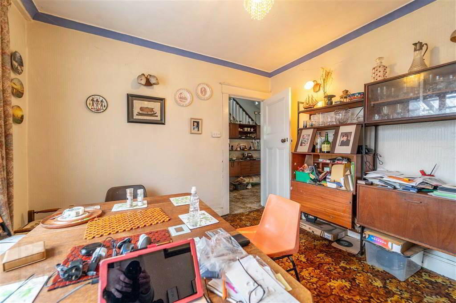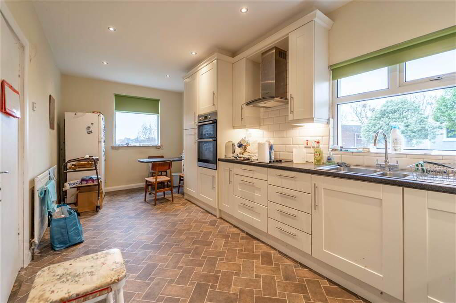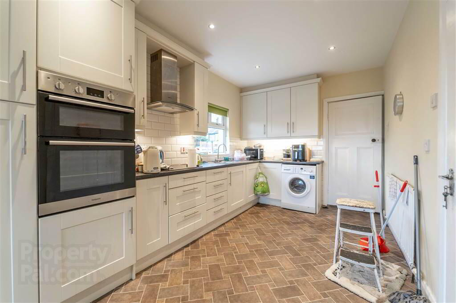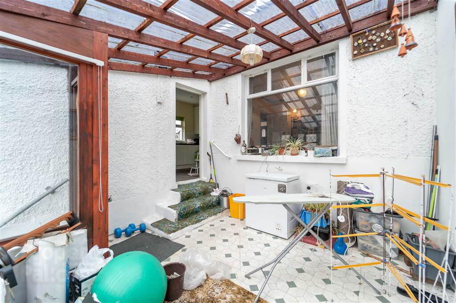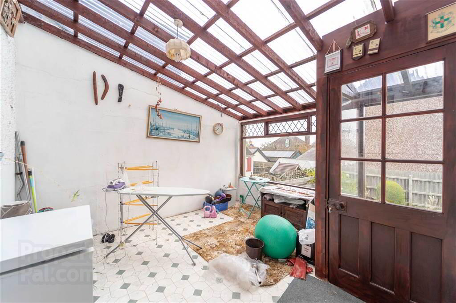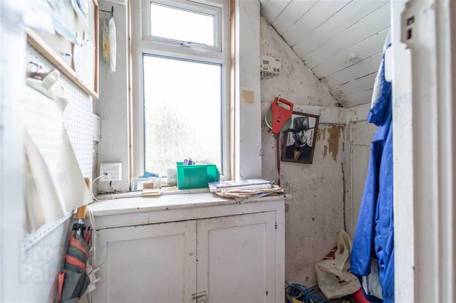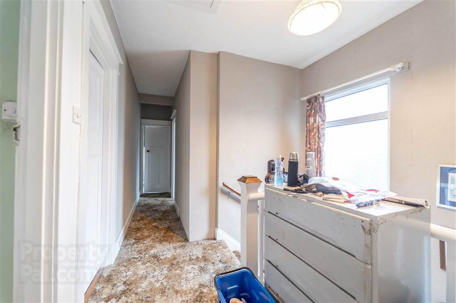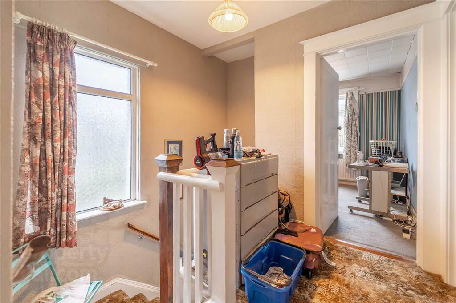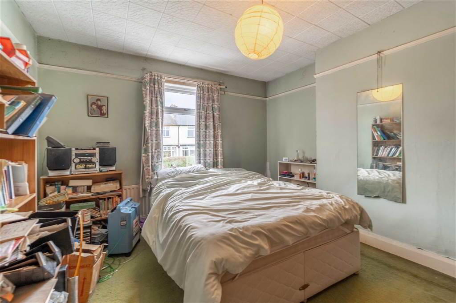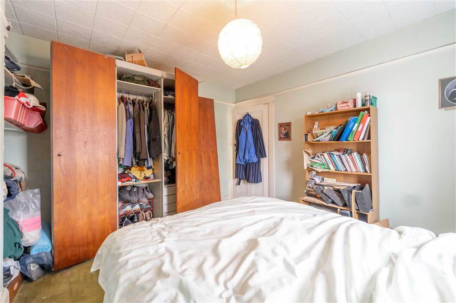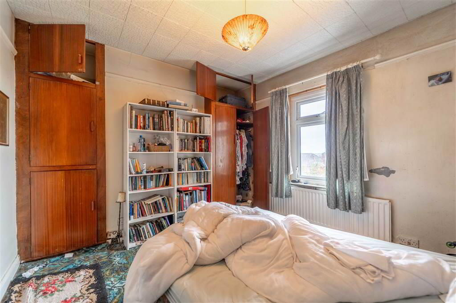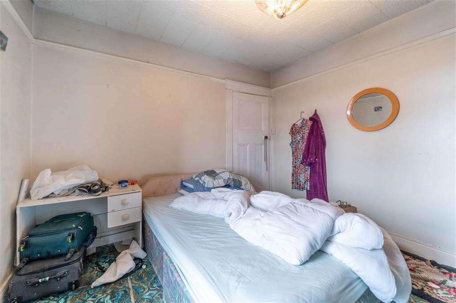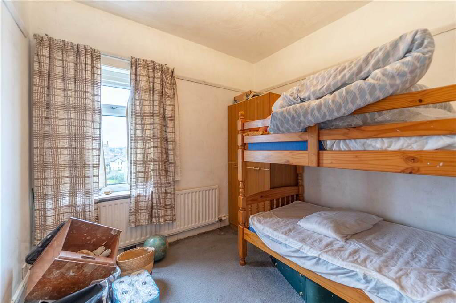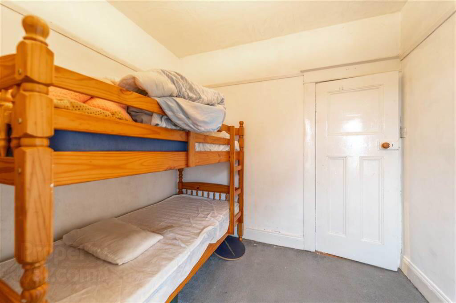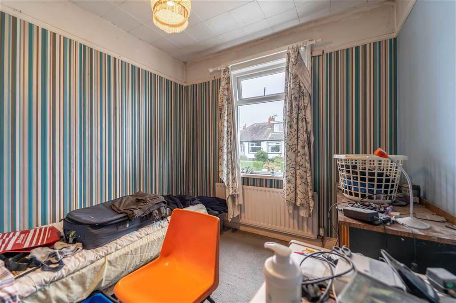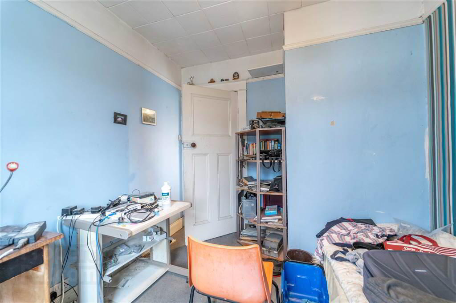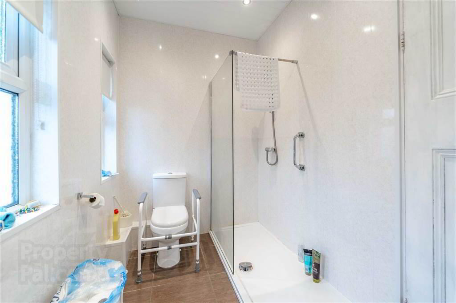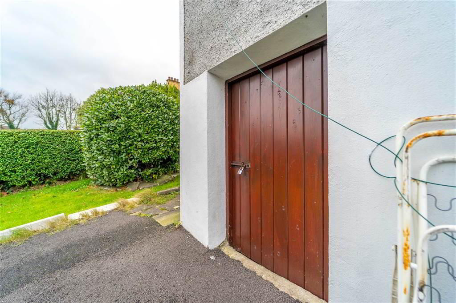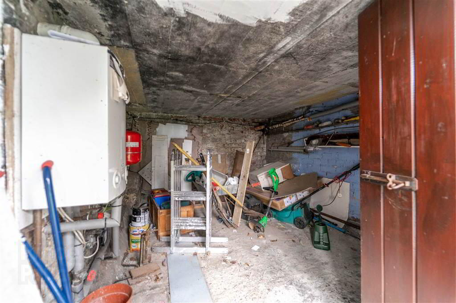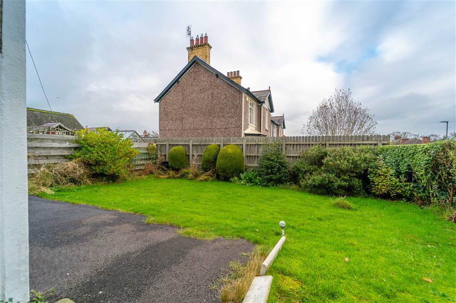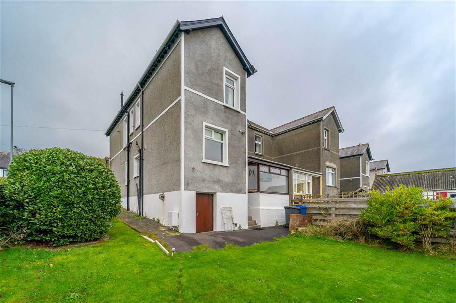15 Windmill Road,
Bangor, BT20 5RA
4 Bed Semi-detached House
Sale agreed
4 Bedrooms
1 Bathroom
2 Receptions
Property Overview
Status
Sale Agreed
Style
Semi-detached House
Bedrooms
4
Bathrooms
1
Receptions
2
Property Features
Size
127.5 sq m (1,372 sq ft)
Tenure
Not Provided
Energy Rating
Heating
Gas
Broadband
*³
Property Financials
Price
Last listed at Offers Over £249,950
Rates
£1,573.77 pa*¹
Property Engagement
Views Last 7 Days
62
Views Last 30 Days
301
Views All Time
19,459
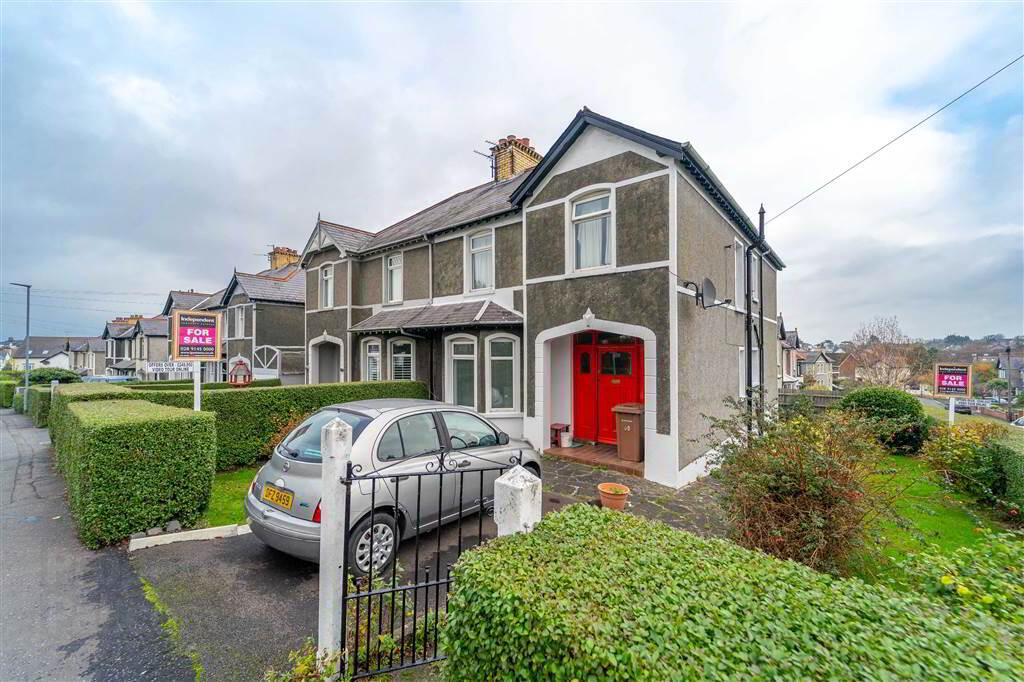
Features
- Deceptively Spacious Semi-Detached Family Home
- Sought-After Central Ballyholme Location
- Close Proximity to Ballyholme Village Shops
- Ballyohlme Beach & Primary School Nearby
- Total Internal Area Approx 1,372 sqft
- Four Well-Proportioned First Floor Bedrooms
- Two Separate Reception Rooms
- Spacious Modern Fitted Kitchen
- Spacious Rear Aspect Lean-To accessed from Kitchen
- Modern First Floor Shower Room
- Spacious Corner Site Rear & Side Lawn Gardens
- Driveway Parking & Lawn Garden to Front
- Basement Level Store Room accessed from Rear Garden
- ANOTHER UNDER OFFER!!
Located in the heart of Ballyholme, this spacious Semi-Detached Family Home is within close proximity to the Ballyholme Village Shops with Ballyholme Beach and Ballyholme Primary School are also nearby.
Built c.1930s, this traditional home retains a host of its original features and offers well laid out accommodation over two floors to suit a number of individual needs.
Internally, with a total area of approximately 1,372 sqft, accommodation on the Ground Floor comprises of two separate Reception Rooms, a modern fitted Kitchen and a spacious Lean-to accessed from the Kitchen providing additional reception space. The First Floor comprises of four well-proportioned Bedrooms and a modern Shower Room.
Furthermore, this property offers additional storage with a Basement Level Store Room accessible from the Rear Garden.
Externally, sitting on a generous sized corner site, this Property enjoys a lawn garden extending from the rear and along the side to the front. To the front of the property there is a driveway providing off-road parking and a further Lawn Garden.
Ground Floor
- ENTRANCE HALL:
- Solid Wooden Entrance Door and side panels with complimentary frosted glazing leading into the spacious Entrance Hall. Access to understairs storage cupboard.
- LOUNGE:
- 3.68m x 3.66m (12' 1" x 12' 0")
Front aspect Reception Room leading into a Bay Window. - DINING ROOM:
- 3.68m x 3.3m (12' 1" x 10' 10")
Rear aspect Reception Room. - KITCHEN:
- 6.1m x 2.44m (20' 0" x 8' 8")
Modern fitted ‘Shaker’ style Kitchen with an excellent range of high and low level units, an integrated Stainless Steel Sink Unit, integrated dual Oven and plumbed for a Washing Machine. - Lean-to:
- 3.73m x 3.56m (12' 3" x 11' 8")
Spacious Lean-to, accessed from the Kitchen, providing additional reception space and leads to the Rear Garden.
First Floor
- BEDROOM (1):
- 3.91m x 3.66m (12' 10" x 12' 0")
Front aspect double Bedroom. - BEDROOM (2):
- 3.68m x 3.3m (12' 1" x 10' 10")
Rear aspect double Bedroom with built-in storage. - BEDROOM (3):
- 2.9m x 2.64m (9' 6" x 8' 8")
Rear aspect Bedroom. - BEDROOM (4):
- 3.18m x 2.67m (10' 5" x 8' 9")
Front aspect Bedroom. - SHOWER ROOM:
- 2.44m x 1.68m (8' 0" x 5' 6")
Modern fitted Shower Room with a white three-piece suite comprising a Pedestal Wash Hand Basin, a Push Button W.C. and a walk-in Shower Cubicle with Mains Shower. Complete with tiled floor and PVC Panel walls.
Outside
- FRONT:
- Driveway providing off-road parking and a hedge lined garden in lawn.
- SIDE & REAR:
- Sitting on a generous sized corner site, this property enjoys a spacious Garden laid in lawn extending from the rear of the Property and along the side to the front.
- BASEMENT STOREAGE ROOM:
- 3.73m x 2.67m (12' 3" x 8' 9")
Store room accessed from the Rear Garden.
Directions
From the Ballyholme Village Shops turn onto Windmill Road, from here number 15 is approx 100m on the left hand side at the corner of Brooklyn Avenue.

Click here to view the video

