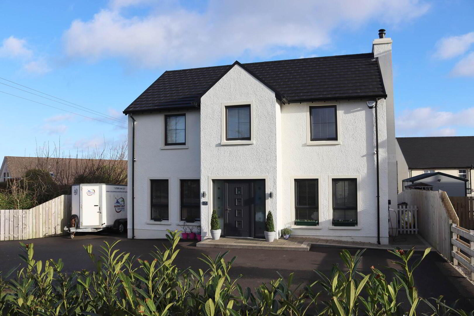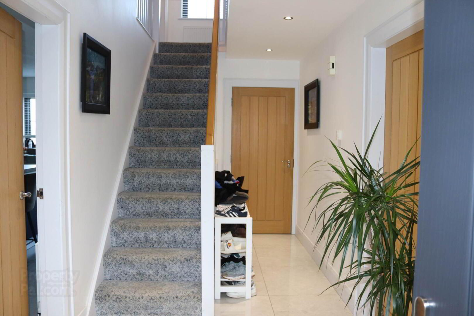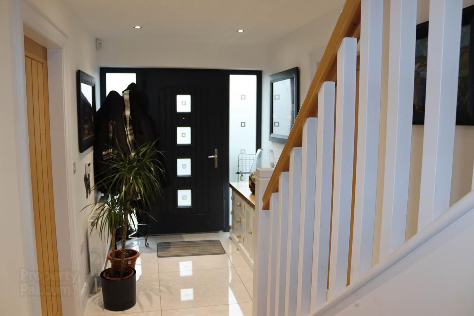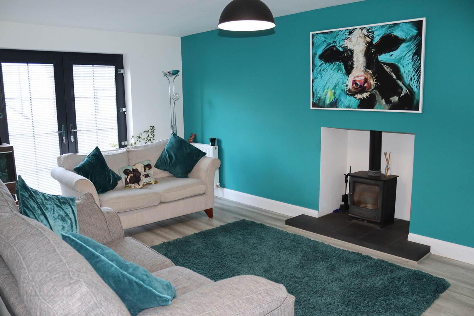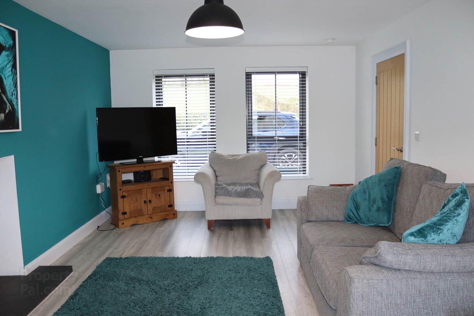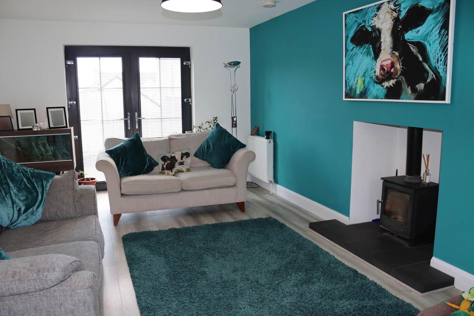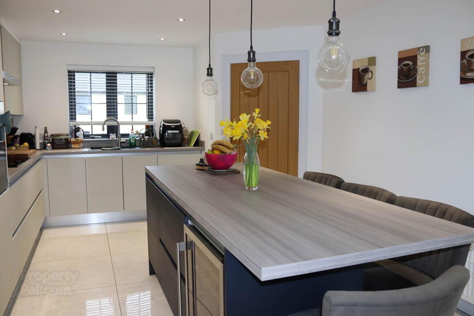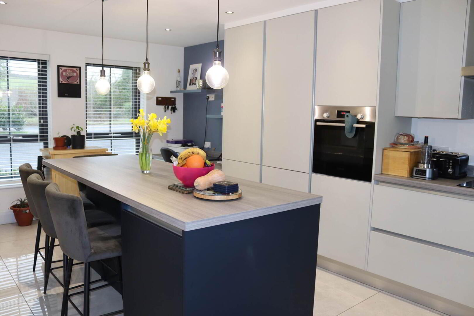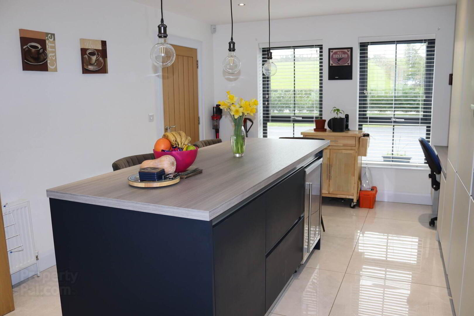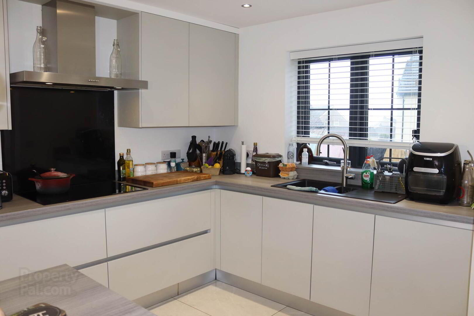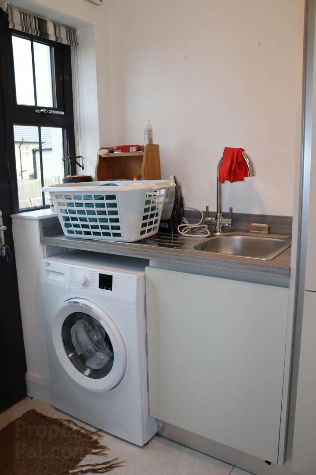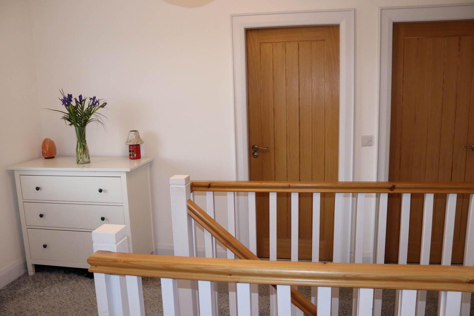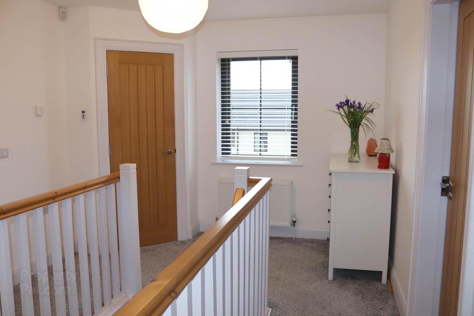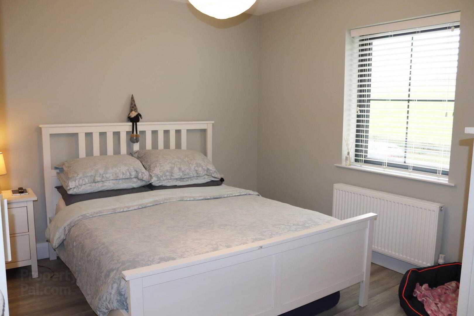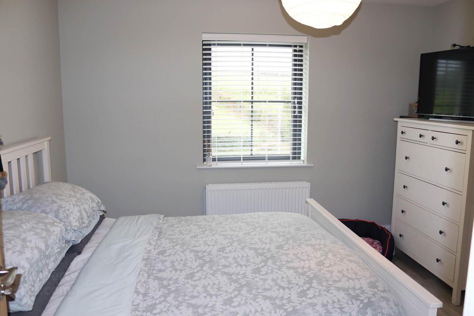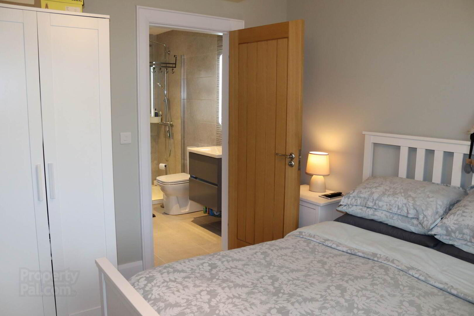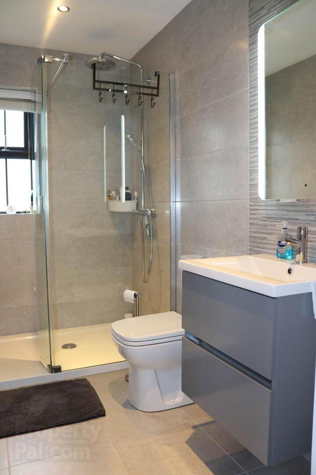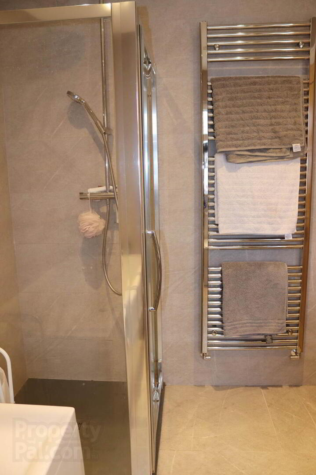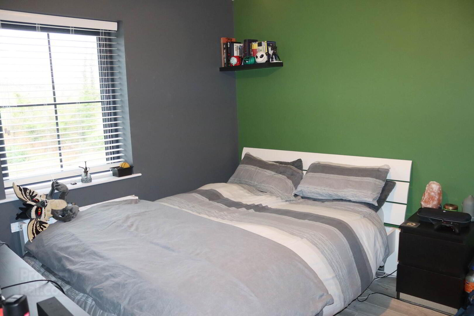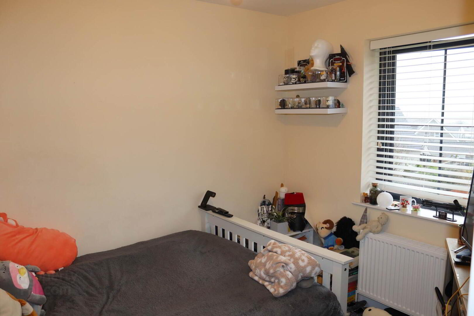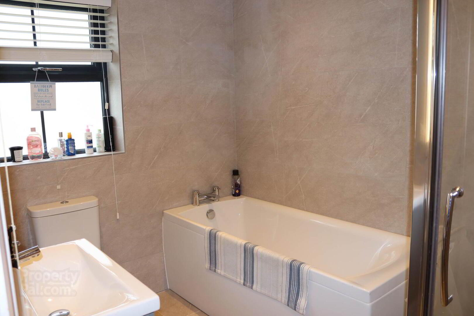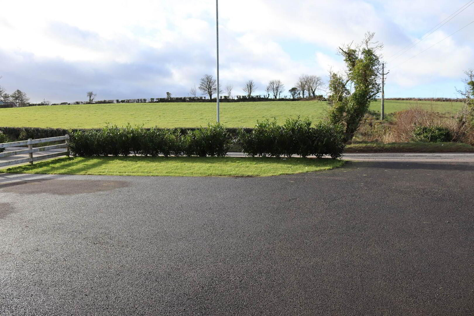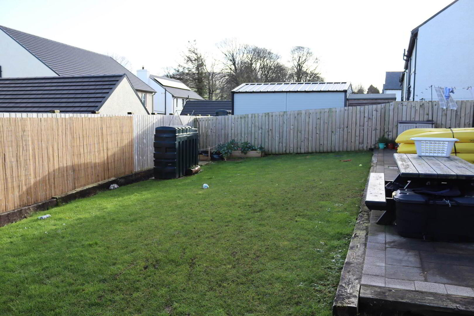15 Whitehall View,
Ballycastle, BT54 6JS
4 Bed Detached House
Offers Around £329,950
4 Bedrooms
2 Bathrooms
1 Reception
Property Overview
Status
For Sale
Style
Detached House
Bedrooms
4
Bathrooms
2
Receptions
1
Property Features
Tenure
Freehold
Energy Rating
Broadband
*³
Property Financials
Price
Offers Around £329,950
Stamp Duty
Rates
£1,329.90 pa*¹
Typical Mortgage
Legal Calculator
In partnership with Millar McCall Wylie
Property Engagement
Views Last 7 Days
278
Views Last 30 Days
1,600
Views All Time
6,968
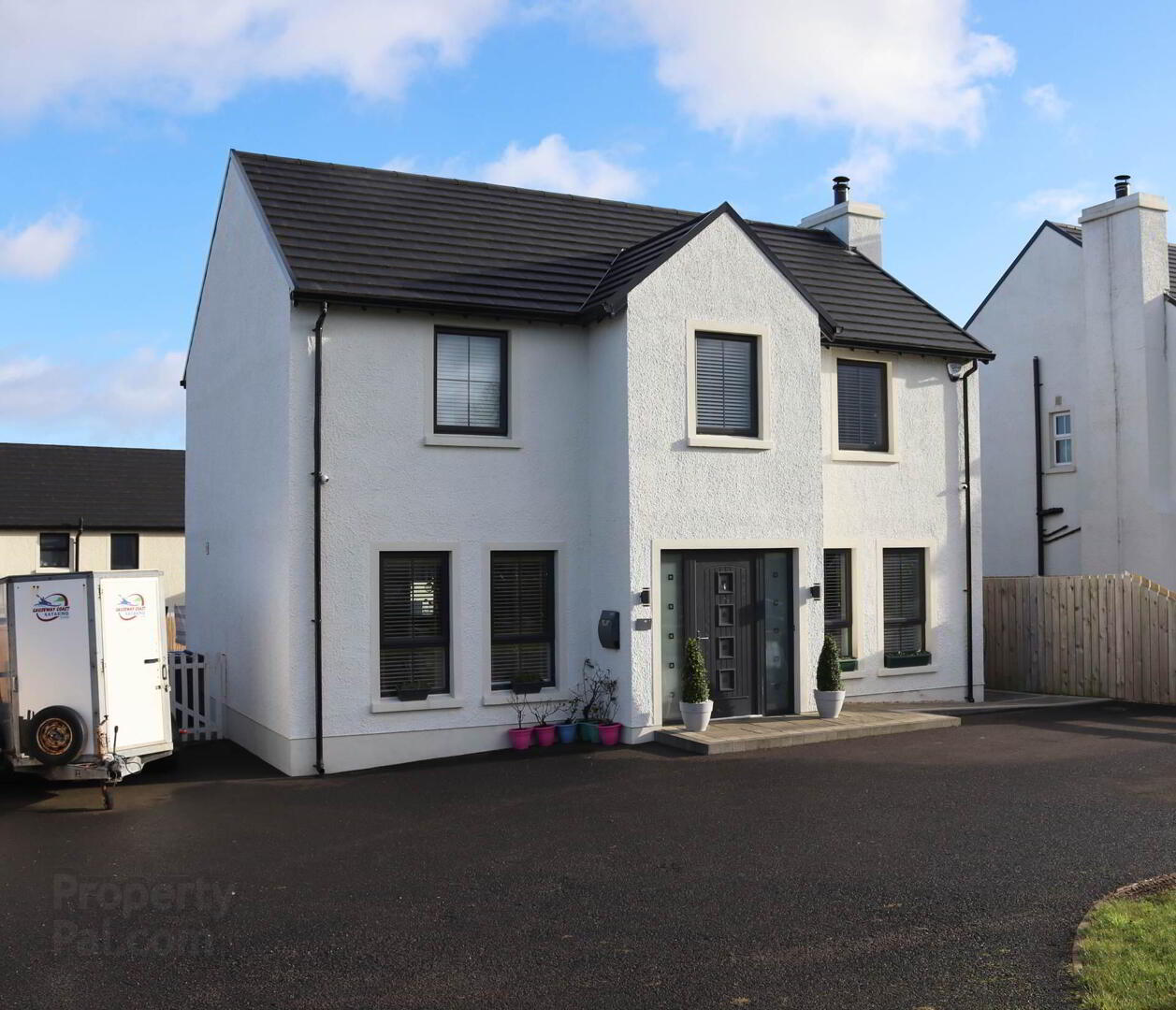
Features
- Four bedrooms
- 4KW Solar Watt Premium Glass System
- uPVC rainwater goods
- A Rated energy efficiency
- Eddi` solar powered water system
- Pyronix` security system
- Oil fired central heating
- Solid oak internal doors
Entrance Hall: 5.5 m x 1.99 m (18` x 6`5`) bright and welcoming hallway featuring recessed spotlights, tiled floor and convenient under stairs storage.
W.C.: floating wash hand basin with monobloc tap, push flush w.c.
Lounge: 6.27 m x 3.57 m (20`6` x 11`7`) spacious and bright lounge with Mazona wood burning stove set on black tiled hearth, grey laminate flooring. Patio doors leading to paved patio area.
Kitchen: 6.3 m x 3.57 m (20`7` x 11`7`) range of eye and low level modern kitchen units including a Normende induction hob with black glass splash back and chrome extraction stack, Bosch eye level single oven, integrated Bosch fridge freezer, Bosch integrated dishwasher, black Franke bowl and half sink unit with Quooker tap. Central island with breakfast bar seating and integrated CDA wine cooler and storage cupboards. Feature lighting above the island, recessed spotlights and tiled floor.
Utility Room: 2 m x 1.85 m (6`6` x 6`1`) integrated broom cupboard, single bowl stainless steel sink unit. Plumbing connections for automatic washing machine. Tiled floor.
Master Bedroom: 3.58 m x 3.36 m (11`7` x 11`) views over the countryside, grey laminate flooring. Ensuite: 2.76 m x 1.49 m (9` x 4`9`) floating wash hand basin with monobloc tap mounted in vanity unit, push flush w.c., large tray walk in shower with thermostatic rainfall head shower fitting, chrome heated towel ladder. LED illuminated mirror, recessed spotlights, fully tiled walls and floor.
Bedroom 2: 2.89 m x 2.63 m (9`5` x 8`6`) with views over the countryside, grey laminate flooring.
Bathroom: 2.77 m x 1.92 m (9`1` x 6`3`) floating hand basin with monobloc tap mounted in vanity unit, push flush w.c., bath, tiled shower cubicle with slate tray and thermostatic rainfall head shower fitting, LED illuminated mirror, chrome heated towel ladder. Recessed spotlights, walls and floor fully tiled.
Bedroom 3: 2.92 m x 2.55 m (9`6` x 8`4`) grey laminate flooring.
Bedroom 4: 3.59 m x 3.26 m (11`8` x 10`7`) grey laminate flooring.
Exterior: The property is set back from the road with a well maintained lawn and boundary hedging to the front. The spacious tarmac driveway provides ample parking.
The rear garden is enclosed by boundary fencing and laid in lawn offering a secure space. A large paved patio area offers the perfect spot for entertaining or relaxing.
Notice
Please note we have not tested any apparatus, fixtures, fittings, or services. Interested parties must undertake their own investigation into the working order of these items. All measurements are approximate and photographs provided for guidance only.


