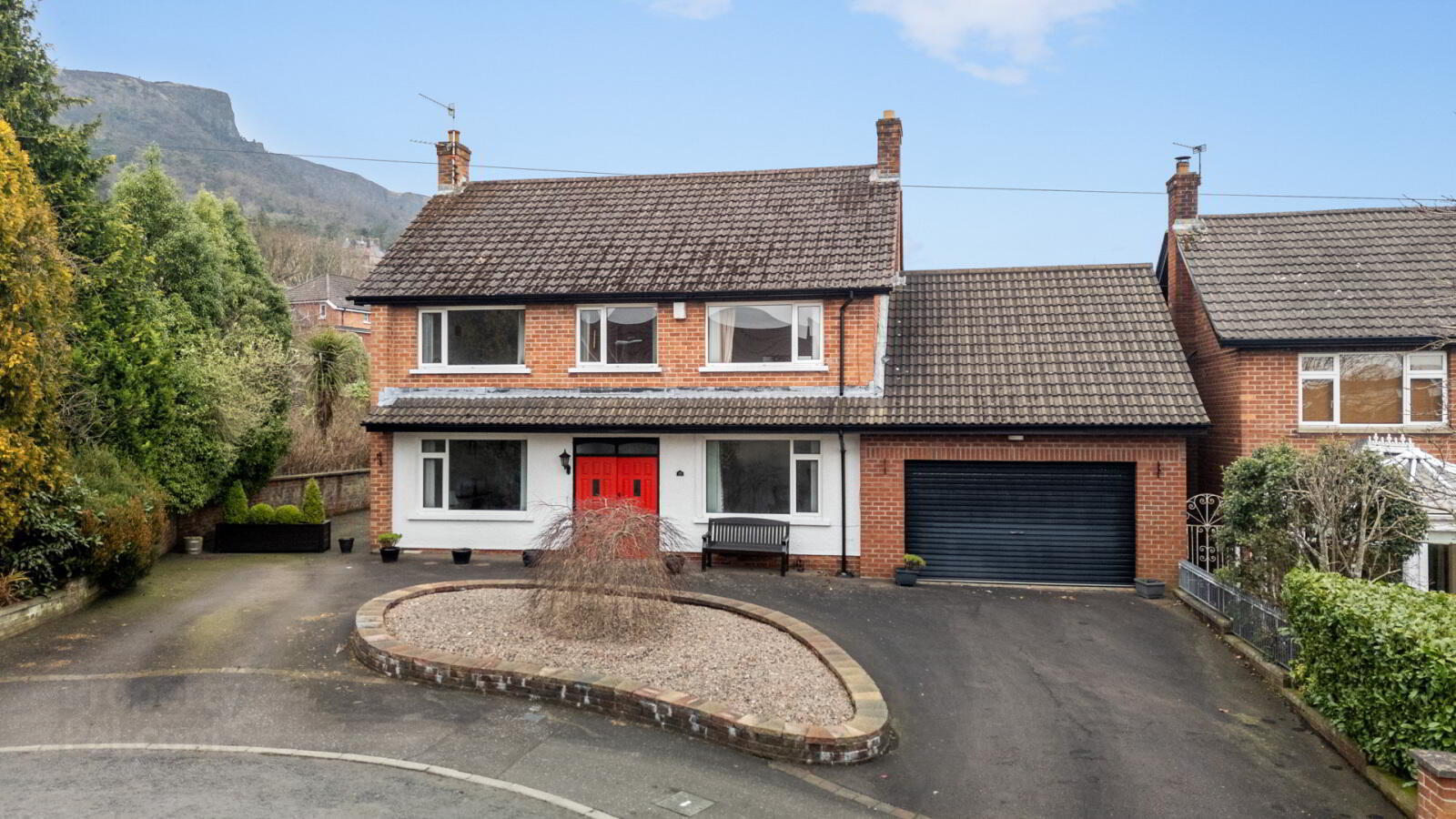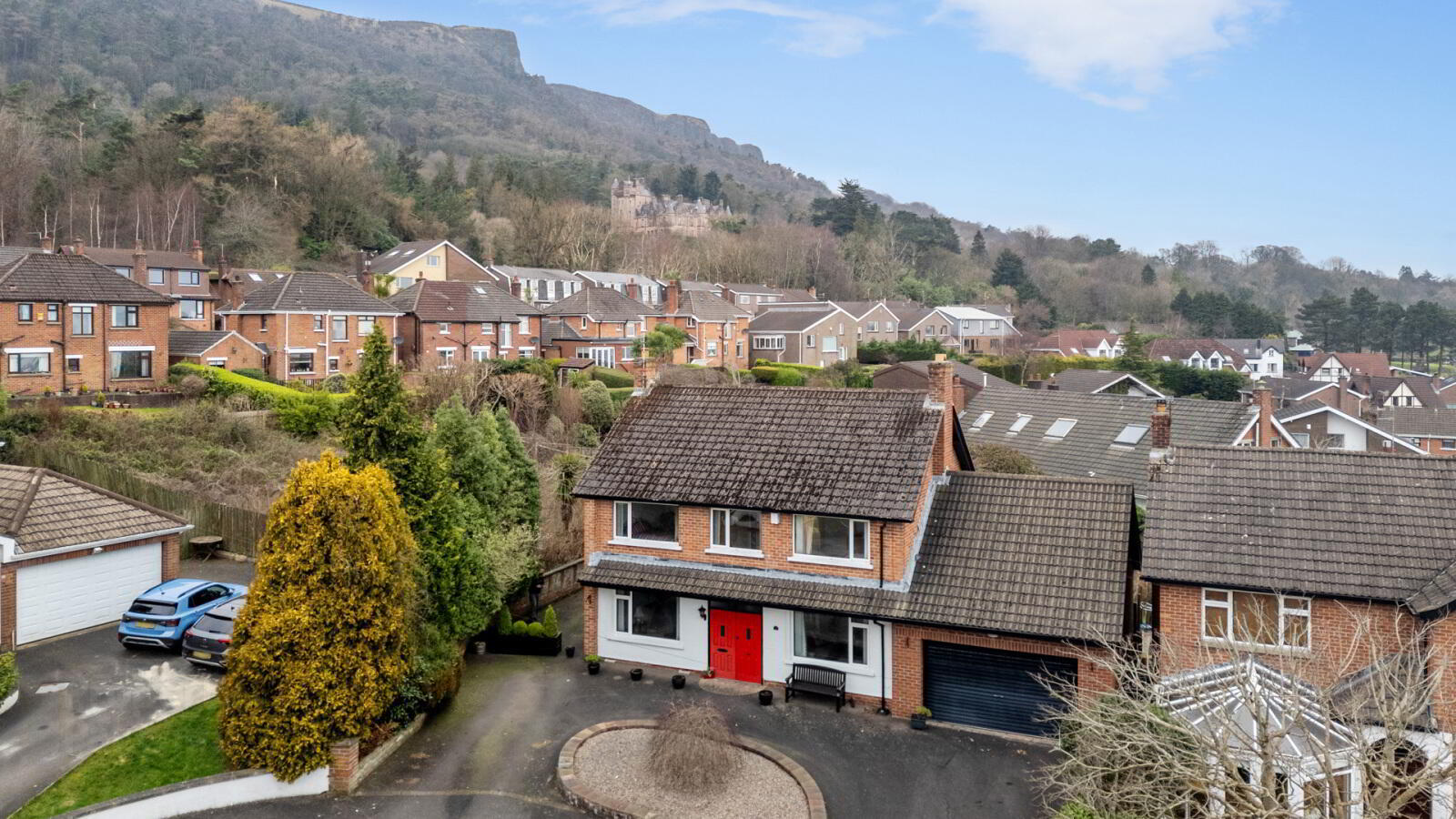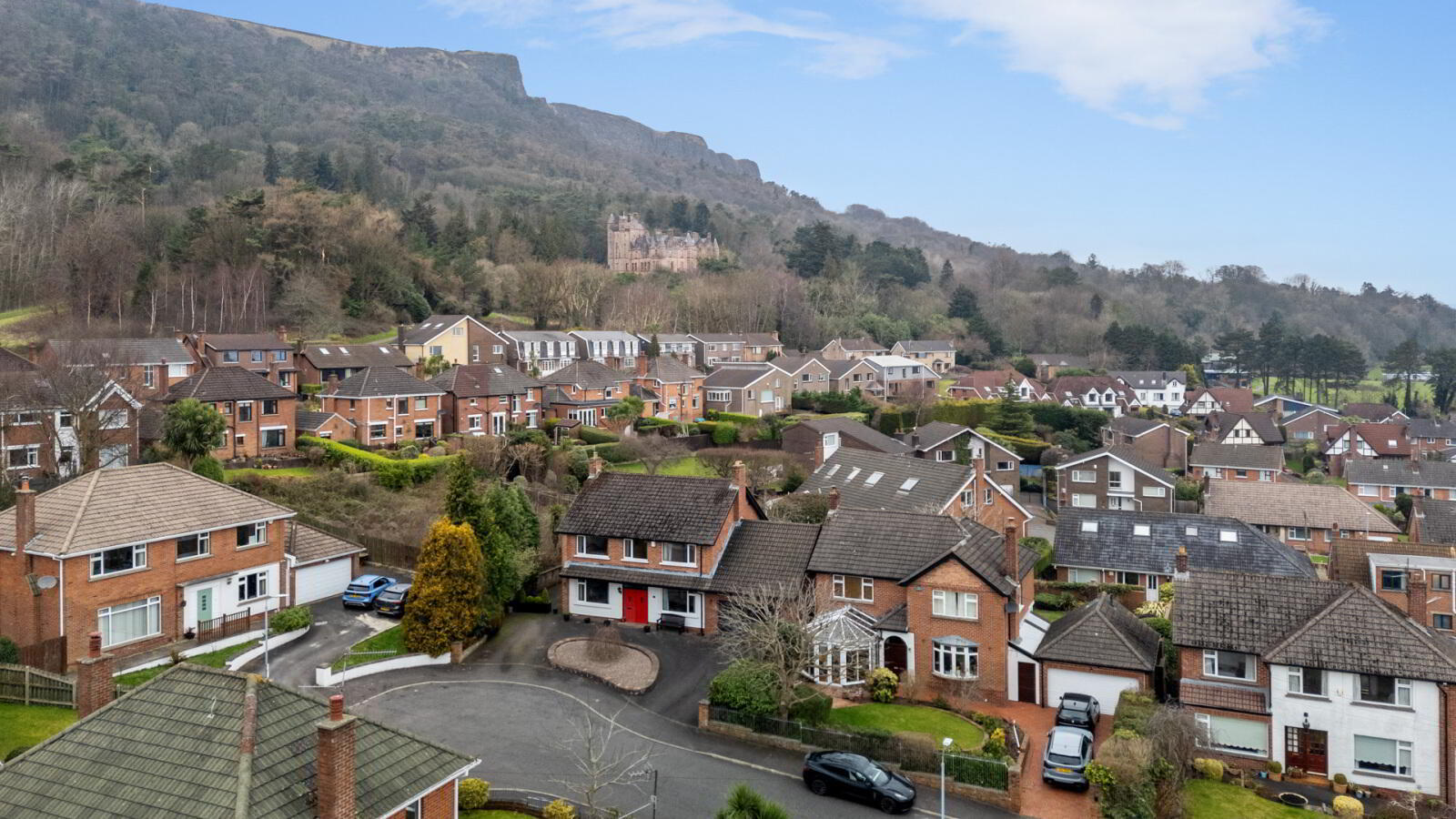


15 Waterloo Park South,
Belfast, BT15 5HX
4 Bed Detached House
Asking Price £460,000
4 Bedrooms
3 Bathrooms
3 Receptions
Property Overview
Status
For Sale
Style
Detached House
Bedrooms
4
Bathrooms
3
Receptions
3
Property Features
Tenure
Not Provided
Energy Rating
Broadband
*³
Property Financials
Price
Asking Price £460,000
Stamp Duty
Rates
£2,911.36 pa*¹
Typical Mortgage

Features
- Charming extended detached home in a prestigious and sought after location
- Over 2000 Sq Ft and approx a quarter-acre site
- Welcoming entrance hall with wooden floor
- Front lounge with original features
- Open plan living room into formal dining
- Living room with open fire and access to rear garden
- Ground floor cloakroom and W.C
- Kitchen with built in appliances and open plan to snug
- Utility room plumbed for appliances
- Large garage with electric and power
- Four large bedrooms on first floor
- Bedroom one with ensuite shower room
- Bedroom with Belfast Lough views and views of Cavehill
- Bedroom 4 / office with views over Belfast Castle
- Family bathroom on first floor
- Large rear garden
- Development potential to side
- Ground Floor
- Entrance
- Solid wood front door.
- Entrance Porch
- uPVC front door with glass side panel. Tiled floor leading to entrance hall.
- Entrance Hall
- Wooden floor and under stair storage.
- Lounge
- 4.24m x 3.43m (13'11" x 11'3")
Wooden floor and corniced ceiling. - Open Plan Living/Dining
- 12.17m x 3.43m (39'11" x 11'3")
Feature fire place with open fire, open plan to formal dining room, corniced ceiling and access to rear garden via patio doors. - Kitchen
- 6.58m x 2.9m (21'7" x 9'6")
Large range of high and low level units with granite work tops. One and a half bowl sink unit with drainer and mixer taps. Four ring induction hob with overhead stainless steel extractor unit, integrated appliances include; double oven and grill, fridge and freezer and dishwasher. Recessed lighting, partly tiled walls, tiled floor, open plan to snug area with access to rear garden and utility area. - Utility Room
- 2.29m x 1.17m (7'6" x 3'10")
Range of high and low level units, single bowl sink with mixertaps, plumbed for wash machine and space for a tumble dryer. Access to integral garage - Garage
- 5.1mx4.62m (16'9" x 15'2")
Light and power. - WC/Cloakroom
- Low flush WC, ceramic bowl sink with mixer taps and vanity storage underneath. Chrome heated towel rail.
- First Floor
- Landing
- Access to loft and built in storage.
- Bedroom One
- 8.18m x 3.58m (26'10" x 11'9")
Large principle bedroom with dual aspect windows over looking Belfast lough, Cavehill and Belfast Castle. - Ensuite Bathroom
- Corner shower unit with glass shower screen, ceramic bowl sink unit with mixer taps and underneath vanity storage.
- Bedroom Two
- 4.22m x 3.43m (13'10" x 11'3")
- Bedroom Three
- 4.22m x 3.45m (13'10" x 11'4")
- Bedroom Four
- 2.95m x 2.74m (9'8" x 8'12")
Office views of Belfast Castle and Cavehill. - Bathroom
- Paneled bath with telephone hand shower head, pedestal wash hand basin with mixer taps, low flush WC and tiled walls.
- Outside
- Large enclosed rear agrden laid in artificial grass, outside tap, outside light, large sweeping driveway with turning circle. Excellent potential site to side of property with outstanding views of Belfast Lough and Cavehill.





