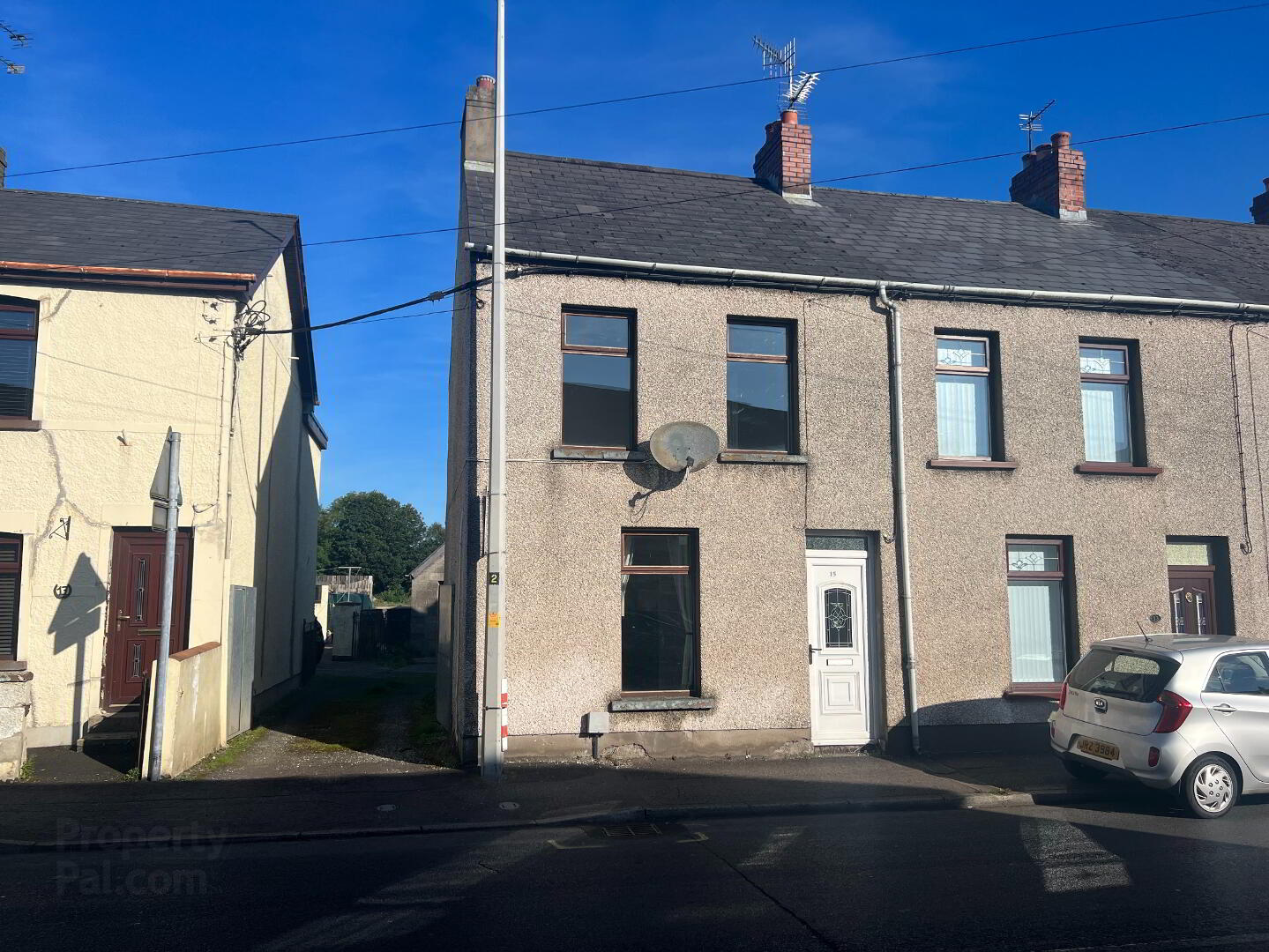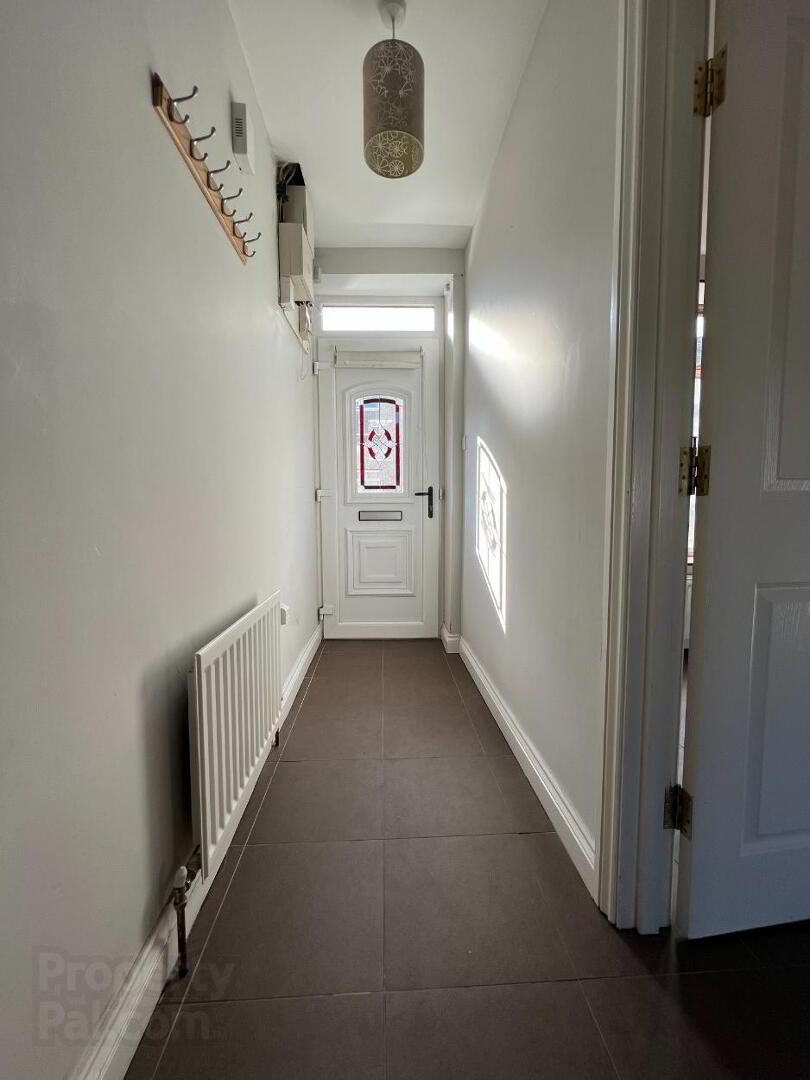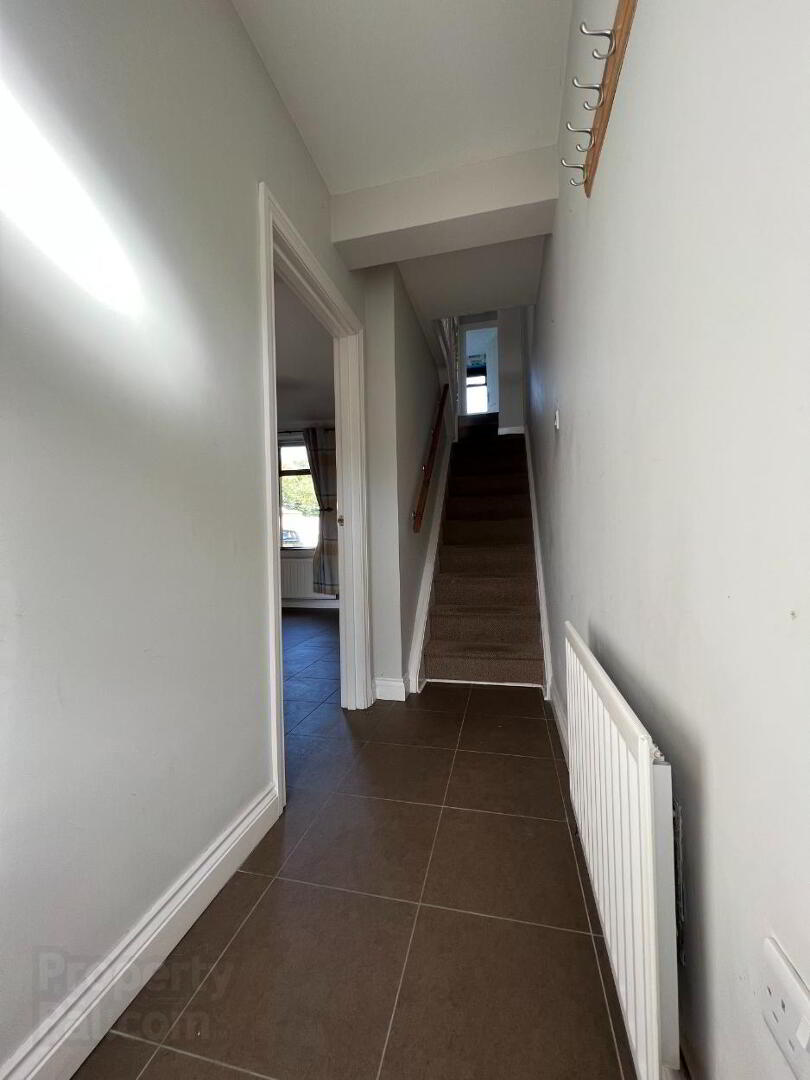


15 Toome Road,
Ballymena, BT42 2BP
2 Bed End-terrace House
Offers Around £75,000
2 Bedrooms
1 Bathroom
1 Reception
Property Overview
Status
For Sale
Style
End-terrace House
Bedrooms
2
Bathrooms
1
Receptions
1
Property Features
Tenure
Not Provided
Energy Rating
Broadband
*³
Property Financials
Price
Offers Around £75,000
Stamp Duty
Rates
£826.96 pa*¹
Typical Mortgage
Property Engagement
Views Last 7 Days
550
Views Last 30 Days
2,234
Views All Time
7,317

This end 2 bedroom end terrace property offers excellent potential for an investor or homeowner alike and is positioned near the Antrim Road close to local amenities.
Internally, the ground floor includes an entrance hall, open plan lounge/dining area with logburning stove and a kitchen to the rear while to the first floor, there is a bathroom and access to the loft and in addition the two bedrooms.
Externally, a shared access to the side, leads to a detached garage extending to 7.31m x 3.67m approximately providing a good level of storage space.
The location is ideal for those wishing to commute being within the southern aspect of the town with the A26 very accessible and equally the town centre a few minutes’ drive.
Entrance Hall:
With tiled flooring, telephone and internet points
Lounge/Dining Area:
19’3 x 10’9 (5.87m x 3.27m including chimney breast)
Including inglenook with freestanding log burning stove and granite hearth, TV point, under stairs storage cupboard, tiled flooring
Kitchen:
11’8 x 7’1 (3.55m x 2.17m)
Range of high and low level units including 4 ring electric hob, pull out canopy and extractor, Lamona low level oven and grill, space for washing machine, space for fridge freezer, stainless steel single drainer sink unit, partly tiled surround, tiled flooring, door to exterior
First Floor:
With stepped landing
Front Landing:
With access to loft area 14’4 x 10’2 (4.37m x 3.11m approximate measurements)
Bedroom 1:
14’4 x 7’11 (4.38m x 2.41m)
Fireplace with cast iron surround
Bedroom 2:
10’10 x 9’0 (3.30m x 2.75m)
Rear Landing:
Bathroom:
7’2 x 5’10 (2.18m x 1.77m)
With half tiled walls and comprising panelled bath with Redring electric shower unit, shower screen, pedestal wash hand basin, low flush wc
EXTERIOR FEATURES
Shared access leading to rear and garage;
Detached Garage:
24’ x 12’4 (7.31m x 3.67m approximate measurements)
With roller door
Oil fired heating
Double glazed windows set within hardwood frames
Tenure: Freehold





