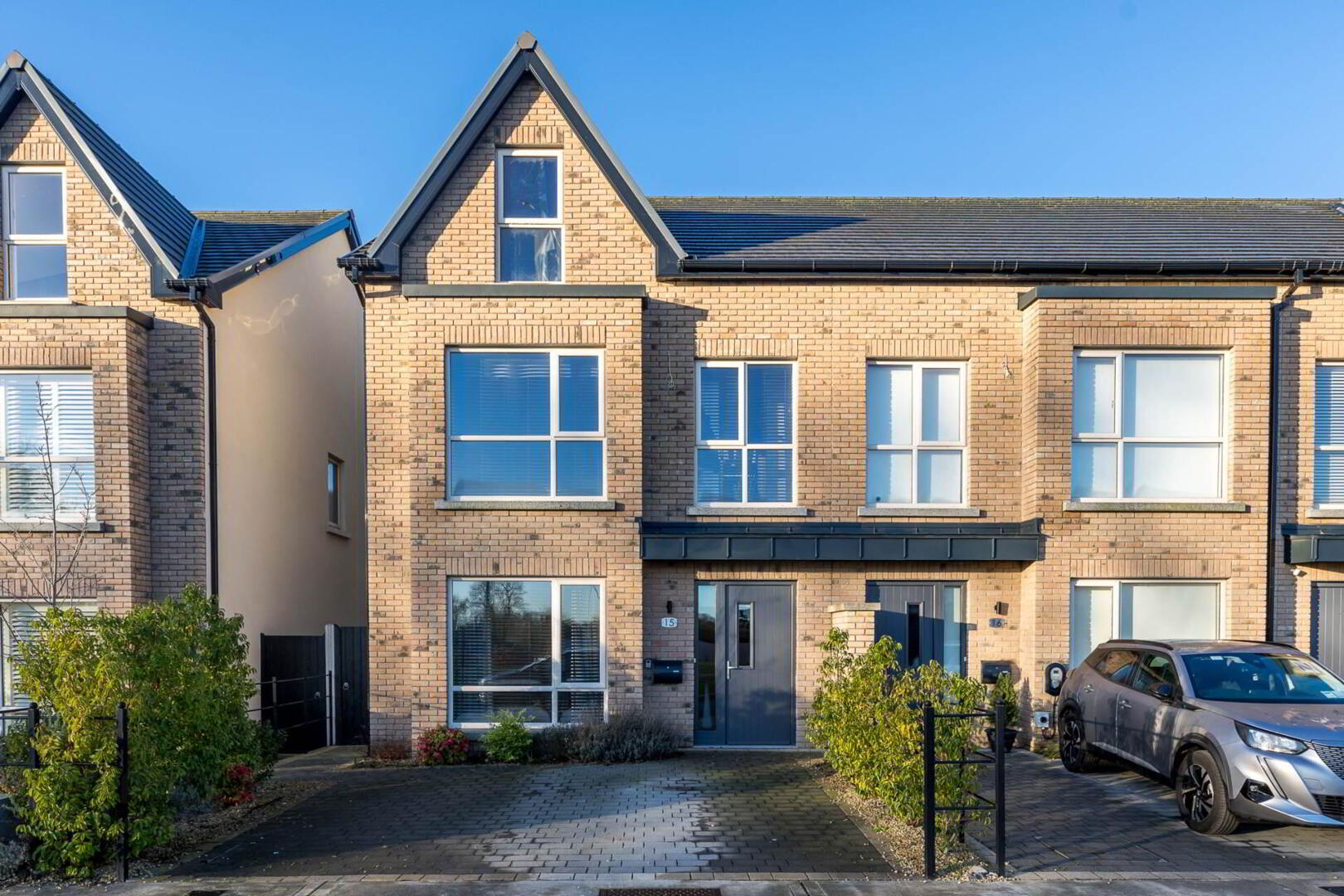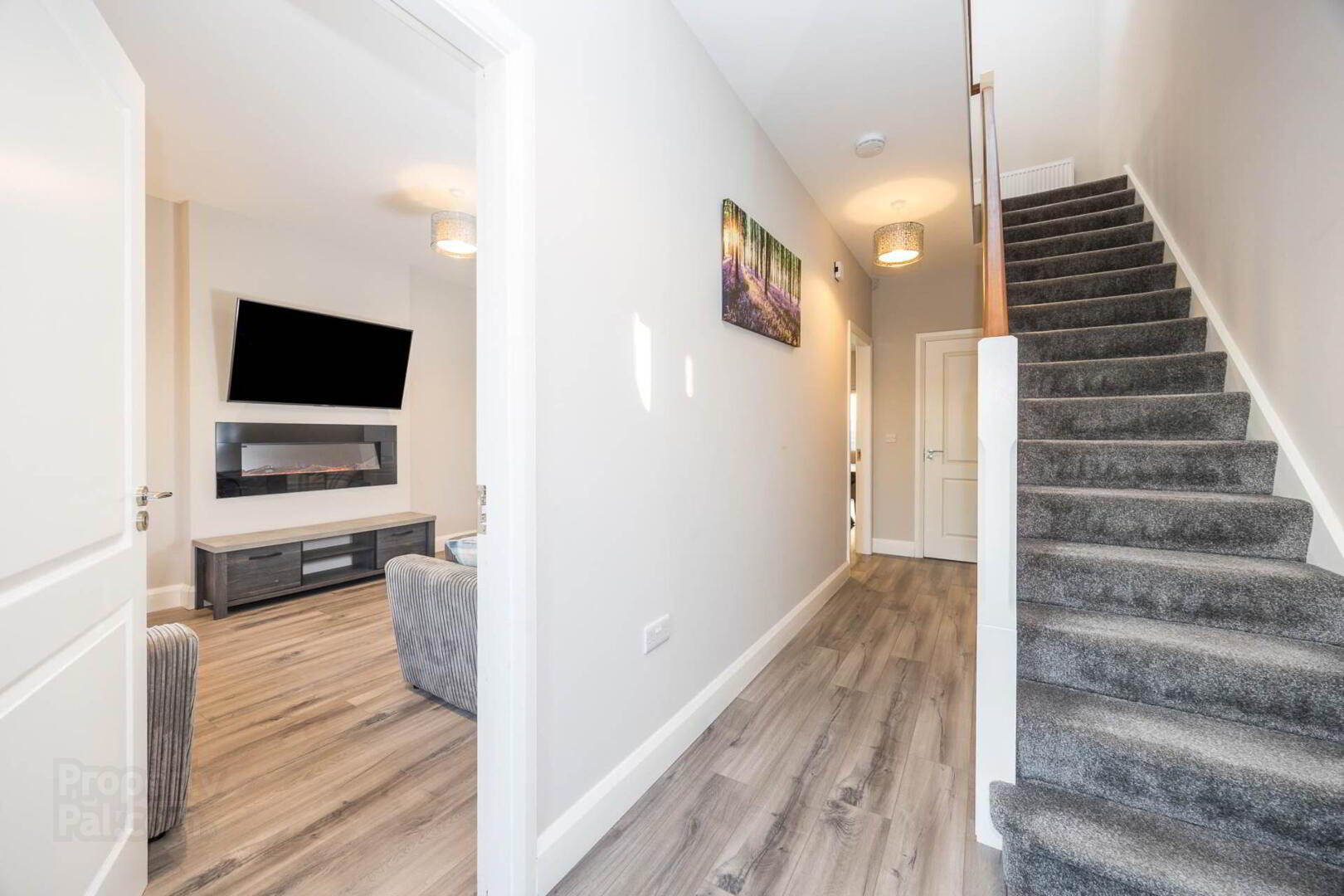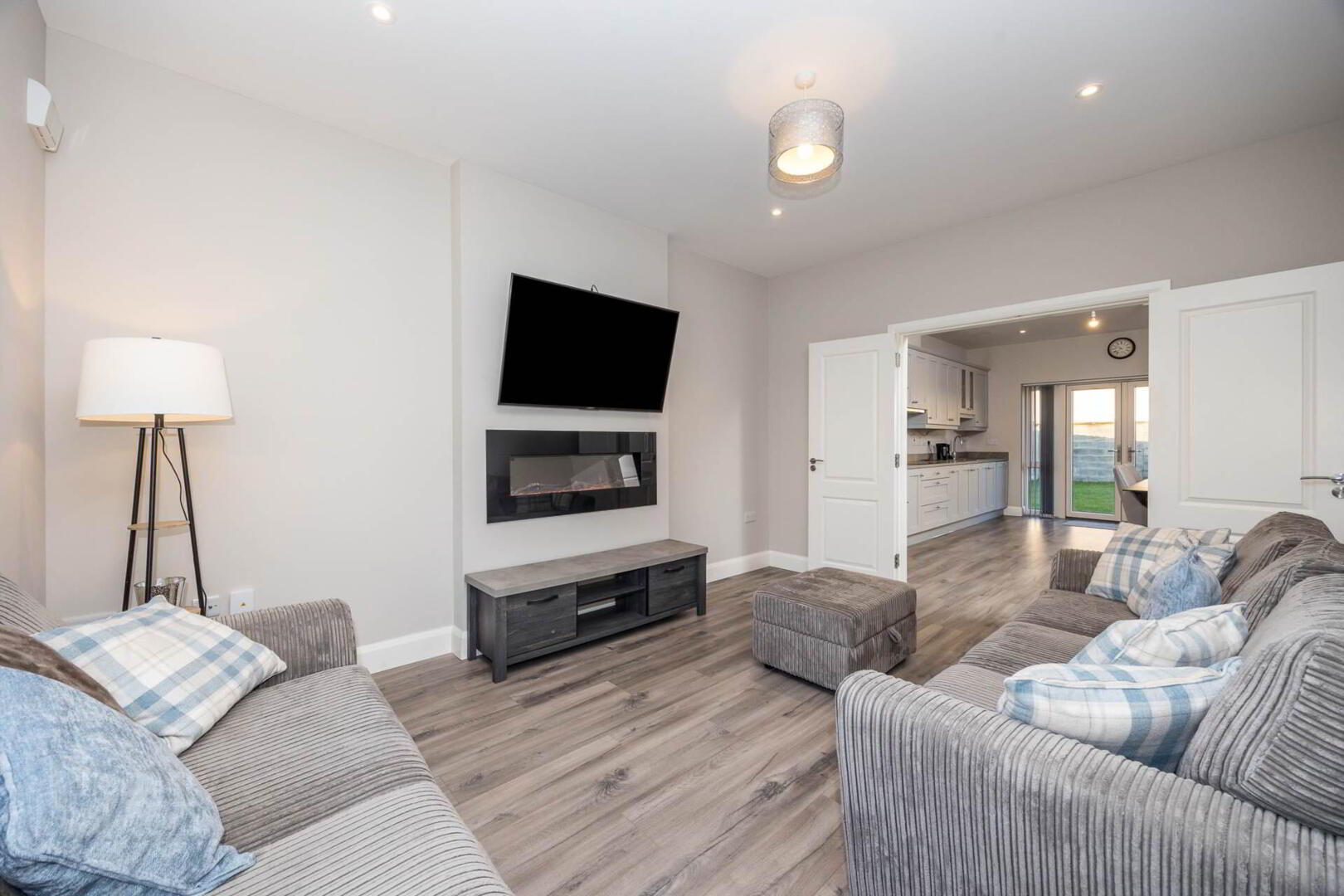


15 The Meadows,
Castle Farm, Dunboyne, A86DW64
3 Bed Semi-detached House
Guide Price €550,000
3 Bedrooms
2 Bathrooms
1 Reception
Property Overview
Status
For Sale
Style
Semi-detached House
Bedrooms
3
Bathrooms
2
Receptions
1
Property Features
Tenure
Freehold
Energy Rating

Property Financials
Price
Guide Price €550,000
Stamp Duty
€5,500*²
Property Engagement
Views Last 7 Days
30
Views Last 30 Days
192
Views All Time
569

Features
- Attic ready for conversion
- Recently built in 2021
- Overlooking green area with playground
- Short stroll of Dunboyne Village
- Excellent transport links
- West facing garden
- Excellent A2 BER
- Air to water heat pump
ENTRANCE HALL
Enter from cobble lock drive to hall with guest WC, under stairs storage and laminate flooring.
LIVING ROOM - 4.9m (16'1") x 3.52m (11'7") : 17.25 sqm (186 sqft)
Bright, spacious room with bay window, feature electric fire, TV and broadband points, laminate flooring and double doors leading to......
KITCHEN/DINING - 5.42m (17'9") x 3.89m (12'9") : 21.08 sqm (227 sqft)
Fully fitted kitchen with ample eye and low level storage, integrated appliances, dining area, French doors to garden, laminate flooring and spot lights.
UTILITY ROOM
with stainless steel sink unit, plumbed for laundry, hot press and laminate flooring.
GUEST WC
with wc, whb, heated towel rail and tiled floor.
BEDROOM ONE - 3.88m (12'9") x 3.42m (11'3") : 13.27 sqm (143 sqft)
Main bedroom with bay window, walk-in dressing room, en suite and laminate flooring.
BEDROOM TWO - 3.58m (11'9") x 3.16m (10'4") : 11.31 sqm (122 sqft)
Double room located to the rear with built in wardrobes and laminate flooring.
BEDROOM THREE - 3.58m (11'9") x 2.25m (7'5") : 8.06 sqm (87 sqft)
Currently used as office with laminate flooring.
BATHROOM - 1.85m (6'1") x 1.7m (5'7") : 3.14 sqm (34 sqft)
Main bathroom with wc, whb, bath with tile surround and shower over head and tile flooring.
GARDEN
West facing private rear garden part laid to lawn with side entrance, patio area, external power socket, garden tap and concrete shed base with power supply.
Notice
Please note we have not tested any apparatus, fixtures, fittings, or services. Interested parties must undertake their own investigation into the working order of these items. All measurements are approximate and photographs provided for guidance only.

Click here to view the video

