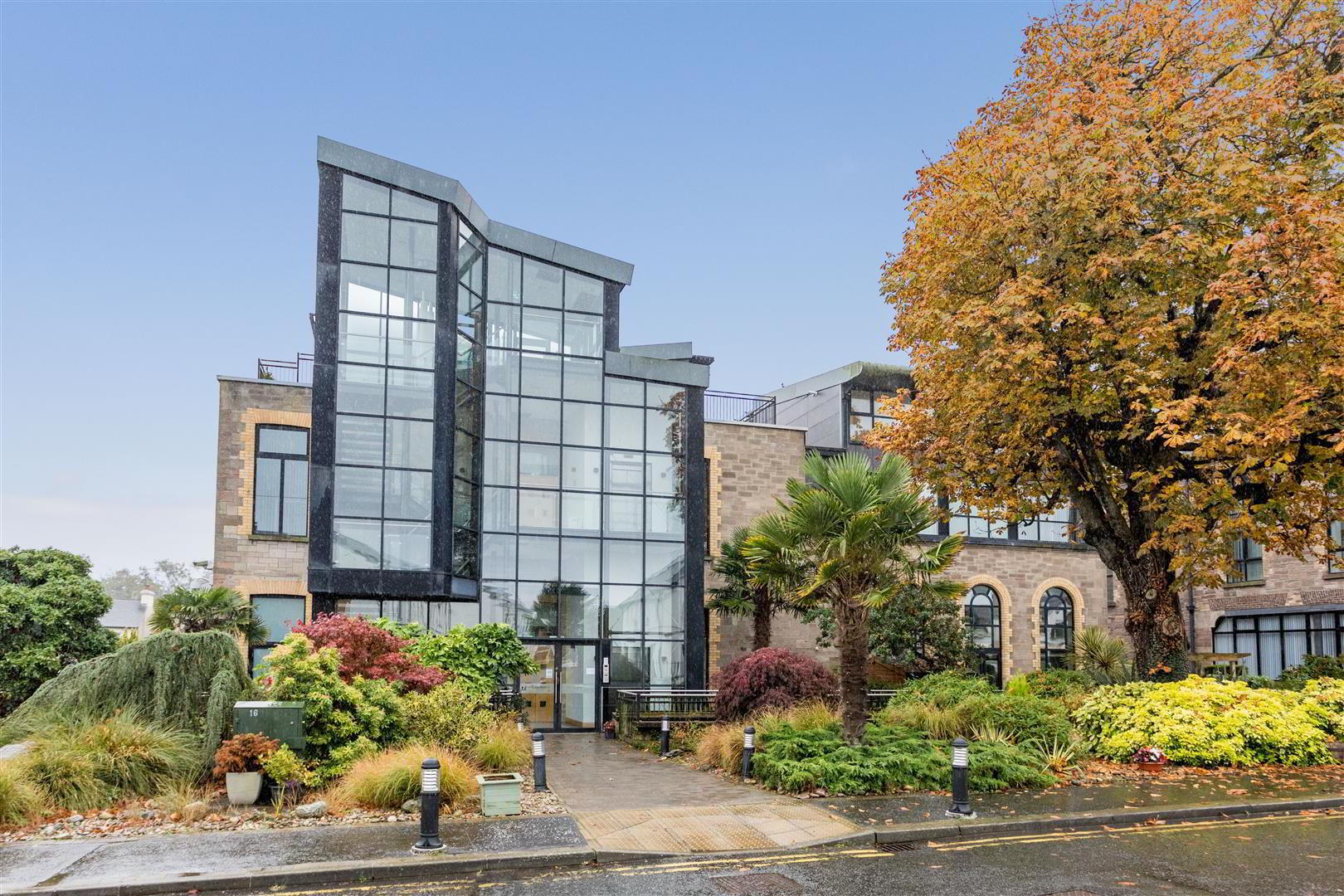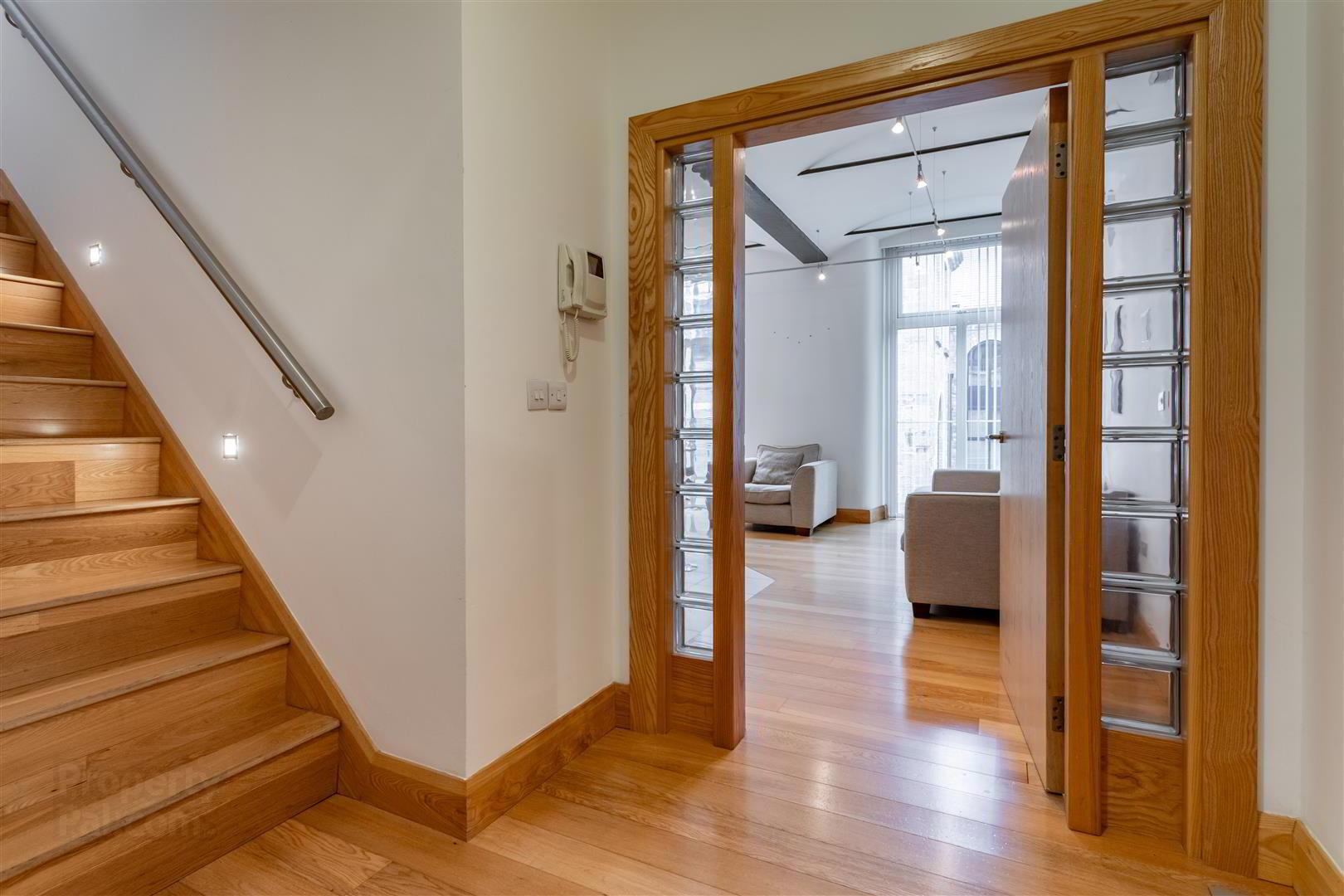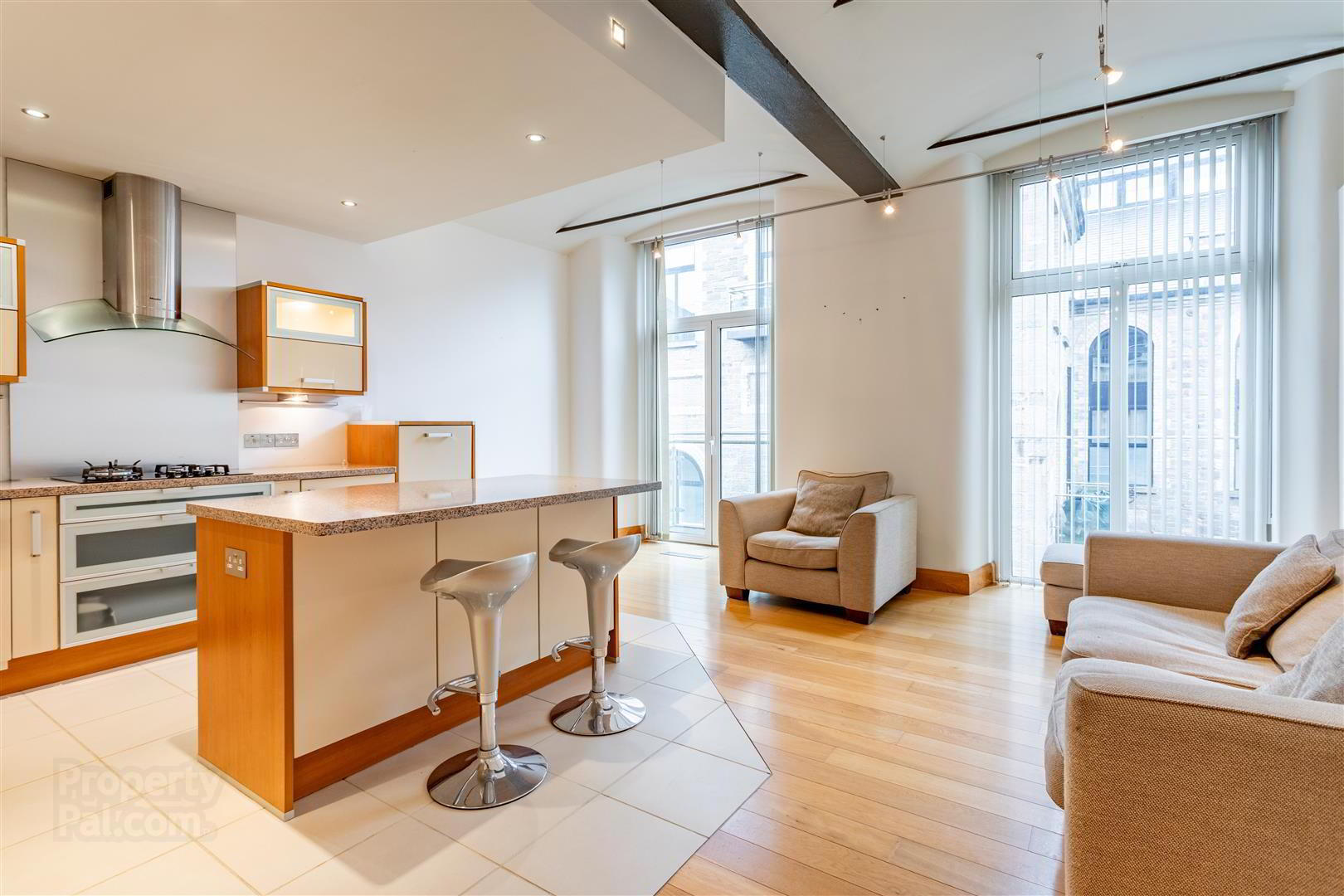


15 The Courtyard,
The Mill Village, Comber, BT23 5GR
2 Bed Apartment
Offers Around £250,000
2 Bedrooms
2 Bathrooms
2 Receptions
Property Overview
Status
For Sale
Style
Apartment
Bedrooms
2
Bathrooms
2
Receptions
2
Property Features
Tenure
Leasehold
Energy Rating
Broadband
*³
Property Financials
Price
Offers Around £250,000
Stamp Duty
Rates
£1,507.60 pa*¹
Typical Mortgage
Property Engagement
Views Last 7 Days
333
Views Last 30 Days
1,596
Views All Time
12,318

Features
- Stunning Duplex Apartment Situated In The Exclusive Mill Village Development On The Outskirts Of Comber Village
- Beautifully Appointed Accommodation Spread Over The First And Second Floors
- Contemporary Fitted Kitchen With Island Unit And An Excellent Range Of Integrated Appliances Opening Onto A Small Balcony
- Two Excellent Sized Bedrooms Both With Ensuite Facilities
- Spacious Lounge With Access Onto A Large Decked Balcony Area
- Gas Fired Central Heating, Double Glazing, Beam Vacuum System And Built In Sound System
- Exclusive Access To Leisure Centre With Swimming Pool, Sauna And Fitness Suite
- Within Close Proximity To Comber Village With Its Excellent Range Of Local Amenities, Schools, Shops And Restaurants
- Convenient Commute To Newtownards, Belfast, Dundonald, George Best City Airport, Ulster Hospital And Stormont
No. 15 The Courtyard is located on the first floor and is accessed by a beautiful glass fronted foyer with lift facility and boasts luxurious living with a twist of character and charm. The apartment comprises of an entrance hall, luxury fitted kitchen with matching island unit and an excellent range of integrated appliances, open plan to a living and dining area and from there you can enjoy access onto a small balcony. Two excellent sized bedrooms both enjoy ensuite facilities, whilst on the second floor a spacious lounge boasts an excellent entertaining space flooded with natural light opening onto a large decked balcony with fabulous views.
This superb apartment is further enhanced by gas fired central heating, double glazing, beam vacuum system, built in sound system, designated parking, and exclusive access to the leisure centre with swimming pool, sauna and fitness suite.
The Award Winning Mill Village development is perfectly located within close proximity of Comber town centre boasting a varied range of local amenities, shops, local primary and secondary schools and restaurants. Ease of access to the Comber by pass allows for a convenient commute to Belfast, Newtownards and Bangor whilst Dundonald, George Best Belfast City Airport, The Ulster Hospital, David Lloyd Fitness Centre and Stormont are only a short drive away. The Comber Greenway is also close at hand boasting a tranquil green corridor to Belfast for walkers and cyclists alike.
- Glass Fronted Foyer
- With lift and stair access to first floor.
- Entrance Hall
- Oak wood strip floor; recessed spotlights; Beam vacuum point; telephone entry system.
- Open Plan Kitchen / Living / Dining Area 5.59m x 5.44m (18'4 x 17'10)
- Extensive range of contemporary fitted high and low level cupboards and drawers with matching glazed canti- lever cupboards and matching island unit incorporating 1½ tub stainless steel sink unit with mixer taps; integrated appliances to include Miele electric oven; Miele microwave; whirlpool 4 ring gas hob with stainless steel splashback; Miele extractor hood with curved glass over; Miele fridge / freezer; Miele dishwasher; Miele freezer; Hotpoint washing machine; granite worktops with matching breakfast bar; under cupboard lighting; part tiled floor; part oak wood strip floor; recessed spotlights; built in speakers; glazed uPVC doors to balcony; TV aerial connection point.
- Bedroom 1 4.65m 3.12m (15'3 10'3 )
- Built in speakers; TV and telephone connection points; access to underfloor storage.
- En-suite Bathroom 3.12m x 1.88m (10'3 x 6'2 )
- Modern Villeroy and Boch white suite comprising tiled panel bath with chrome corner taps; wash hand basin with mono mixer taps and vanity unit under; walk in shower cubicle with Matki thermostatically controlled sink unit and wall mounted telephone shower attachment; drench shower head over; curved glass shower screen; towel radiator; part tiled walls; tiled floor; wall mounted WC with concealed cistern; recessed spotlights; built in speaker; electric shower point.
- Bedroom 2 3.61m x 2.74m (11'10 x 9'0 )
- Recessed spotlights; TV aerial connection point.
- En-suite Shower Room 1.85m x 1.57m (6'1 x 5'2 )
- Modern white suite comprising separate tiled shower cubicle with thermostatically controlled shower unit and wall mounted shower head over; fitted sliding shower doors; wall mounted WC with concealed cistern; wash hand basin with mono mixer taps and vanity unit under; tiled floor; recessed spotlights; electric shaver point.
- Second Floor
- Lounge 8.81m x 5.87m (28'11 x 19'3 )
- (Max Measurements)
Oak wood strip floor; recessed spotlights; TV aerial connection point; Beam vacuum point; sliding door to spacious decked balcony area with fabulous views. - WC 1.91m x 0.94m (6'3 x 3'1 )
- White suite comprising wall mounted WC with concealed cistern; wall mounted corner wash hand basin with mono mixer taps and tiled splashback; oak wood floor; recessed spotlight.
- Boiler Room
- With Ideal gas fired boiler.
- Outside
- Designated parking; access to leisure centre with swimming pool and fitness suite.
- Management Company
- McGuiness Fleck
- Management Charge
- Approximately £2704.08 per annum (payable half yearly)
- Captial / Rateable Value
- £165,000 = Rates Payable £1507.61 per annum (approximately)




