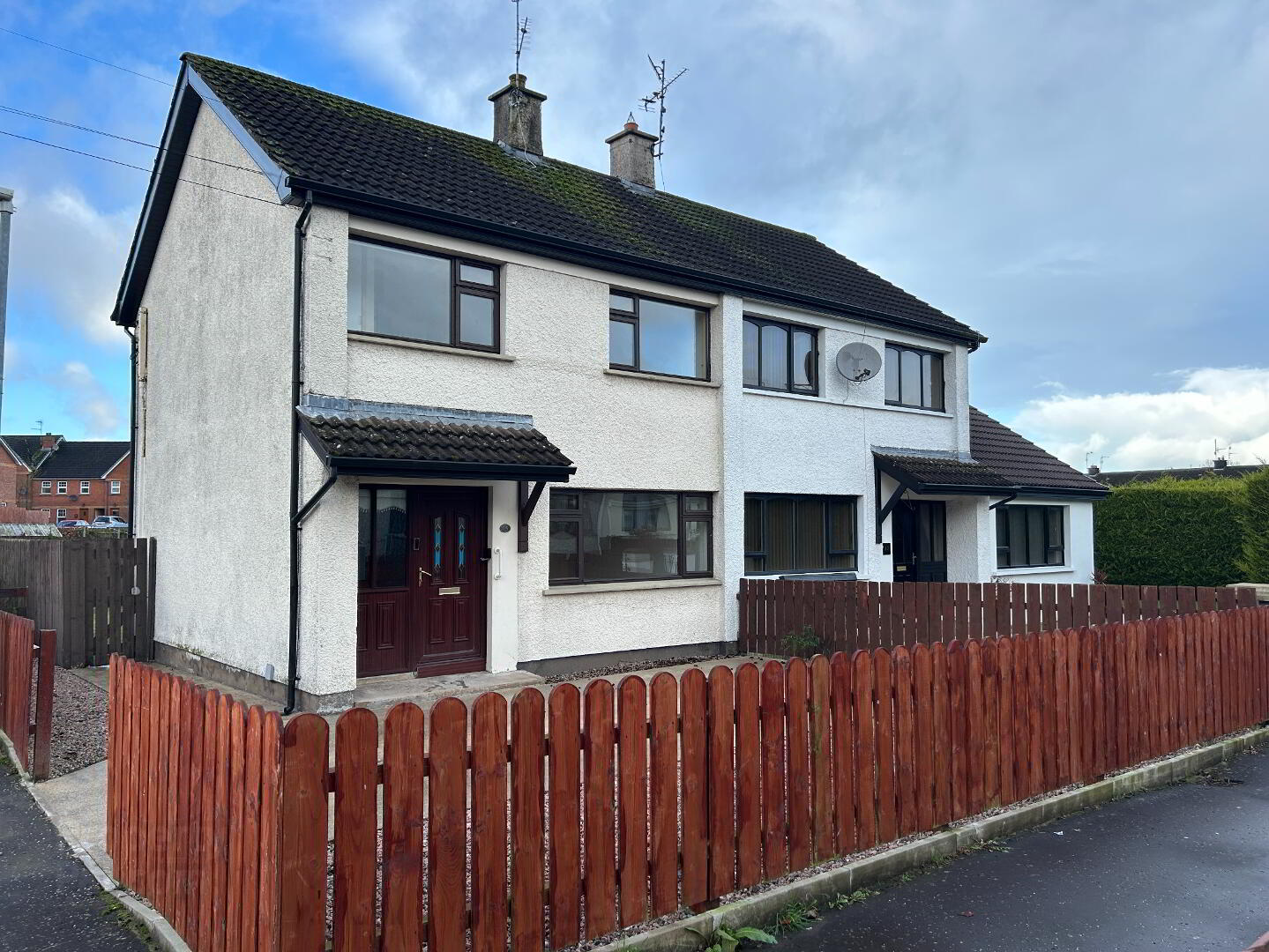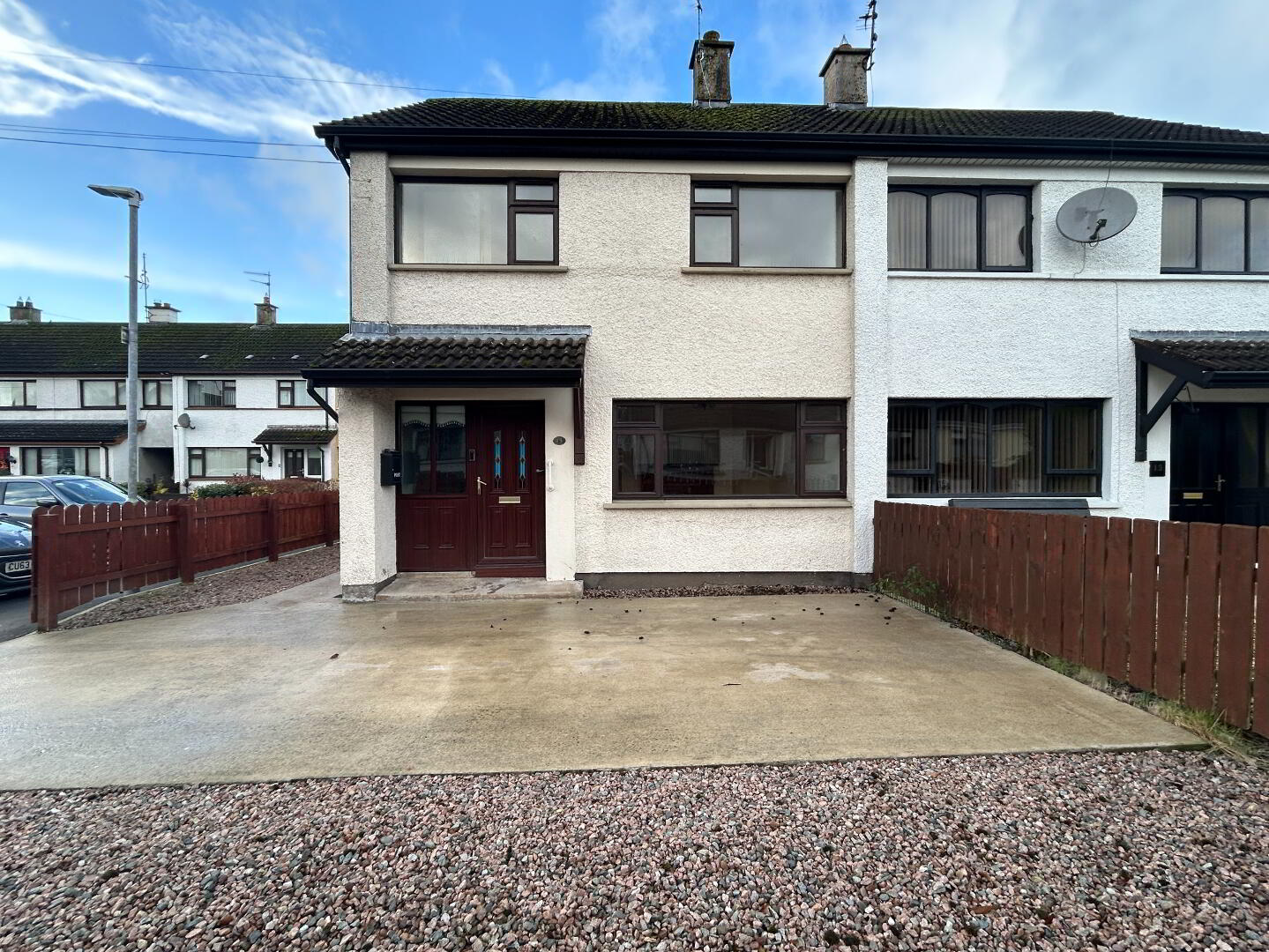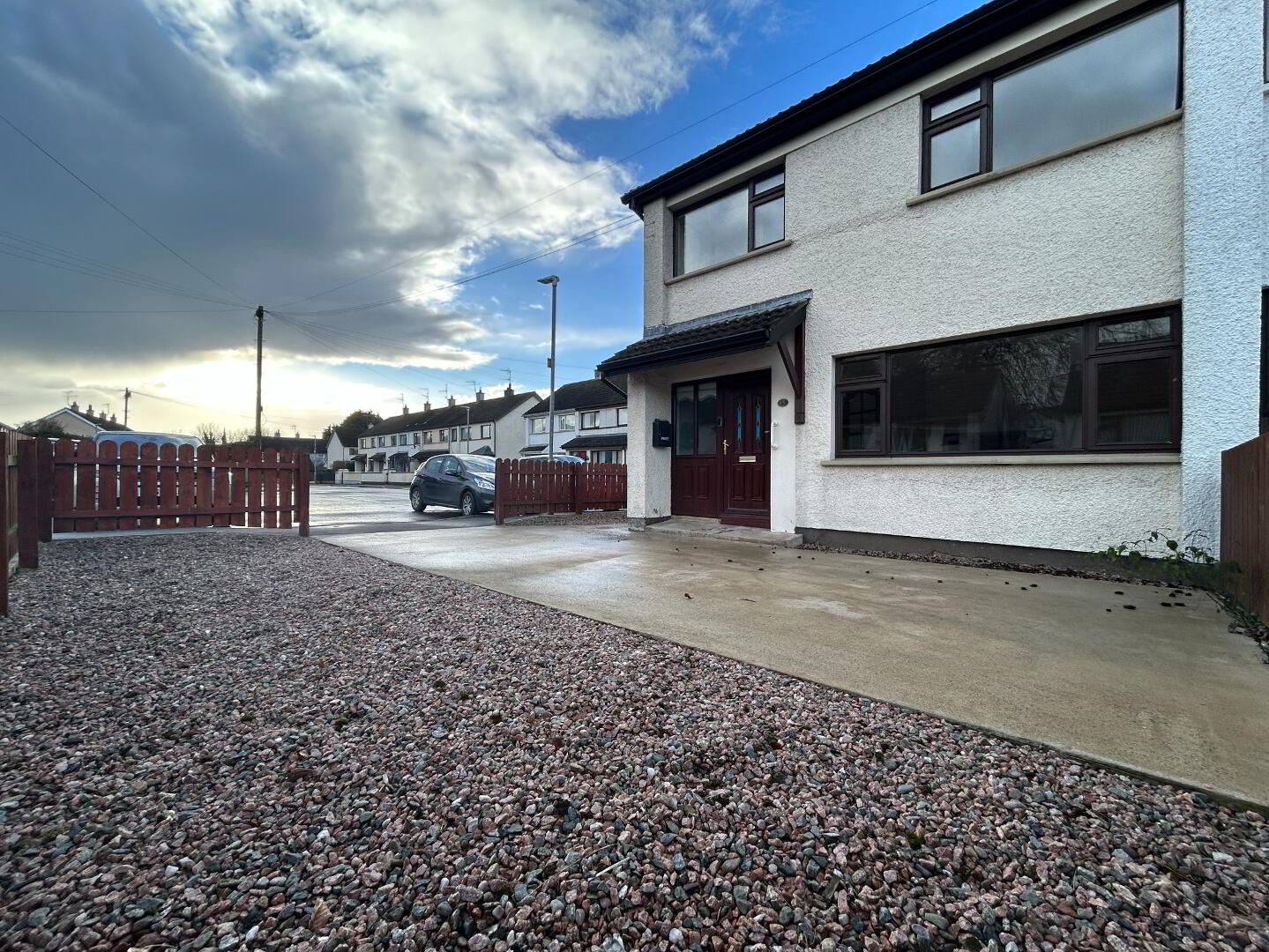


15 Springfield Park Bellaghy,
Magherafelt, BT45 8JF
3 Bed Semi-detached House
Asking Price £650 per month
3 Bedrooms
1 Bathroom
1 Reception
Property Overview
Status
To Let
Style
Semi-detached House
Bedrooms
3
Bathrooms
1
Receptions
1
Viewable From
Now
Available From
Now
Property Features
Furnishing
Unfurnished
Heating
Oil
Property Financials
Deposit
£650
Lease Term
12 months minimum
Rates
Paid by Landlord

Features
- Excellent Village Location
- Three Bedroom's
- Large Reception Room
- Spacious Kitchen / Dining
- Convenient Utility
- Three-piece Family Bathroom
- Concrete Driveway With Parking
- Enclosed Rear Garden
- Oil Fired Heating
- uPVC Double Glazed Windows
- Low Maintenance Property
- £650 PCM
McAteer Solutions Estate Agents are delighted to welcome for let this beautiful three-bedroom semi-detached property in Springfield Park Bellaghy.
The property enjoys a bright entrance hallway, large reception room with open fire, spacious open plan kitchen / dining area with convenient utility room. First floor accommodation comprises of three spacious bedrooms and family bathroom.
Externally the property benefits from a low maintenance front garden with feature pebbles and concrete driveway suitable for multiple vehicles parking. Boundary fencing with a small outbuilding to the rear and private garden complete with lawn finish.
Ideally located in an established residential area, residents can enjoy the convenience of Bellaghys village with a great array of shops, bars, cafes and fitness facilities. Only 5miles from the vibrant town of Magherafelt with excellent nearby schooling, commuters travelling further afield can avail of a great road network, which enables access many leading towns and cities throughout NI.
The property consists of the following:
Ground Floor:
Entrance Hallway: Welcoming entrance with tile flooring leading to carpet stairwell. Measurements: 4.51m x 1.88m.
Reception Room: A spacious living room with solid wooden flooring and open fire. Measurements: 3.55m x 3.46m.
Kitchen / Dining: A spacious area with tile flooring, kitchen with low-and high-rise units and laminate worktop. Appliances include cooker and fridge / freezer. Measurements: 3.58m x 3.32m.
Utility: Convenient utility room with tile flooring, storage cupboard, laminate worktop with washing machine and tumble dryer. Measurements: 1.94m x 2.31m.
First Floor:
Bedroom 1: A bright spacious rear facing double bedroom with carpet flooring. Measurements: 3.64m x 3.35m.
Bedroom 2: A bright spacious double bedroom with laminate flooring including storage. Measurements: 3.47m x 2.33m.
Bedroom 3: A spacious bedroom with laminate flooring including storage. Measurements: 3.26m x 2.53m.
Bathroom: A three-piece family bathroom with electric shower and vanity unit. Measurements: 1.84m x 1.66m.
External: Externally the property benefits from a low maintenance front garden with feature pebbles and concrete driveway suitable for multiple vehicles parking. Boundary fencing with a small outbuilding to the rear and private garden complete with lawn finish.
If you are interested in this property, please contact McAteer Solutions Estate Agents Toomebridge office on 028 79659 444.
www.mcateersolutions.co.uk





