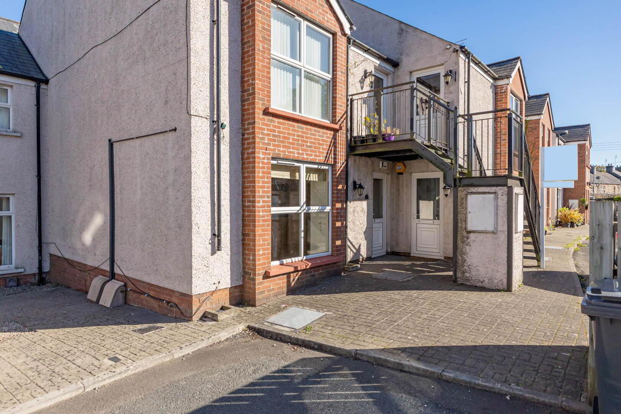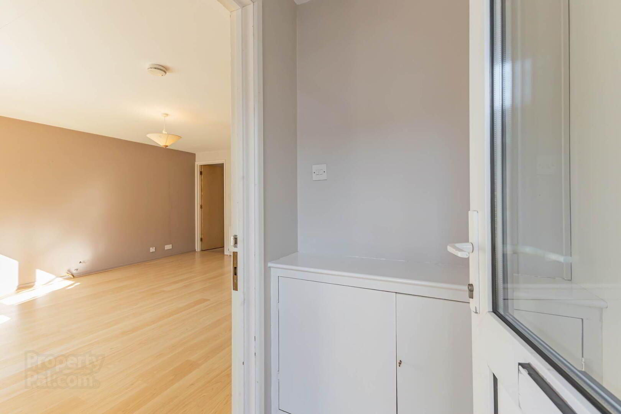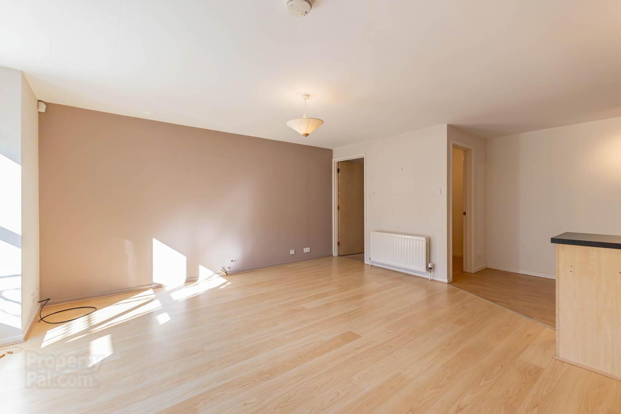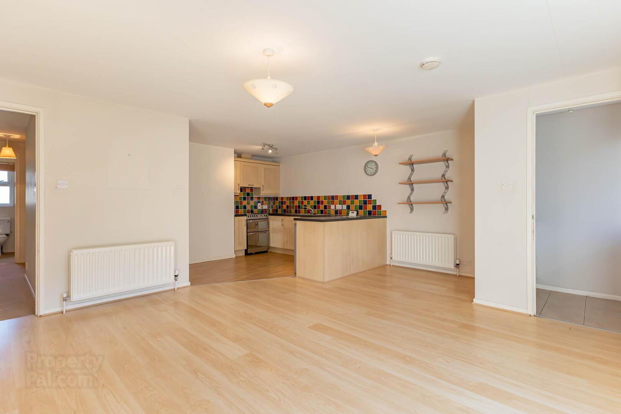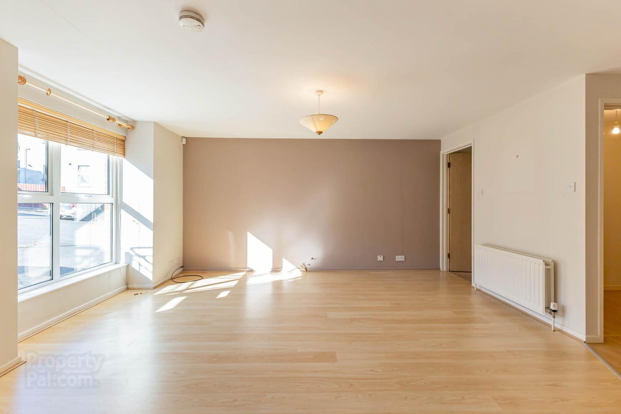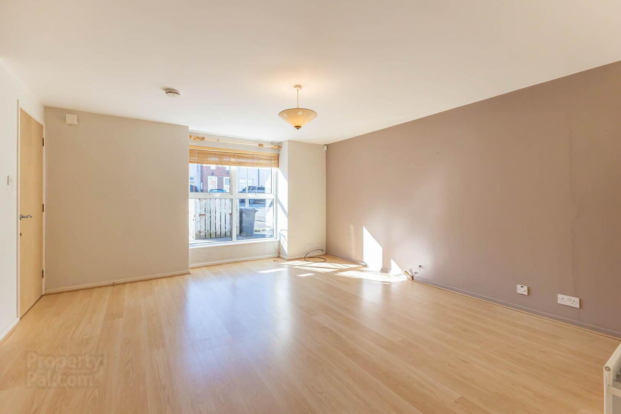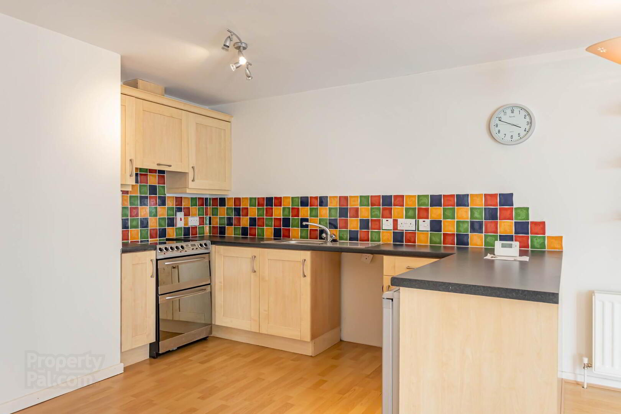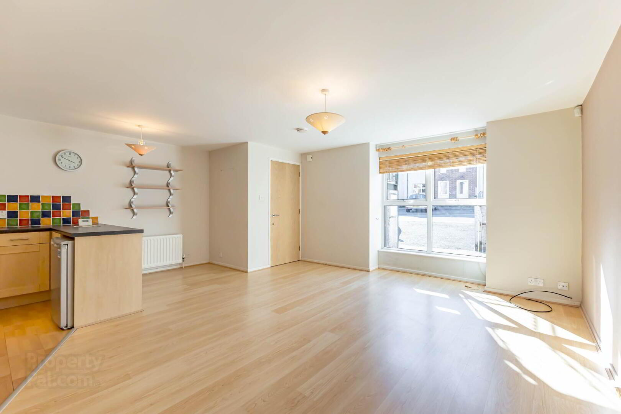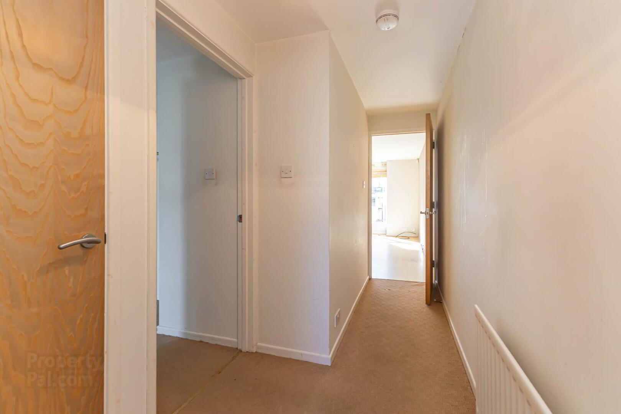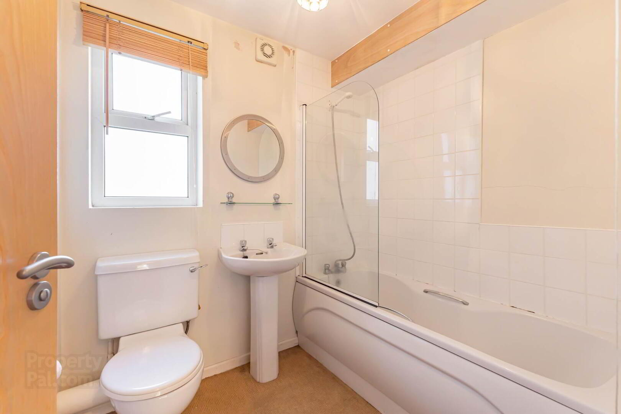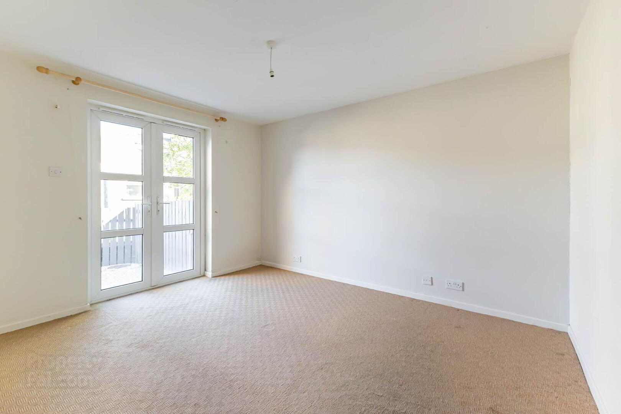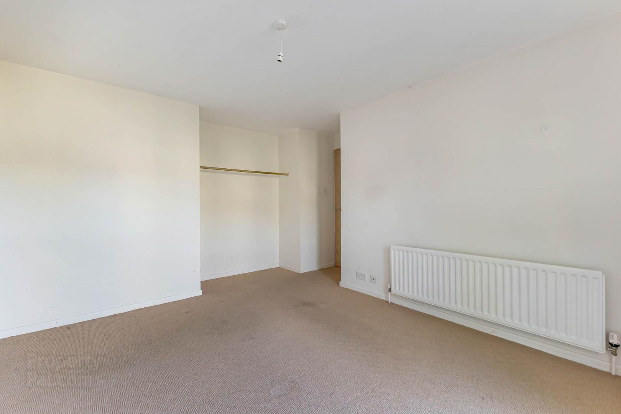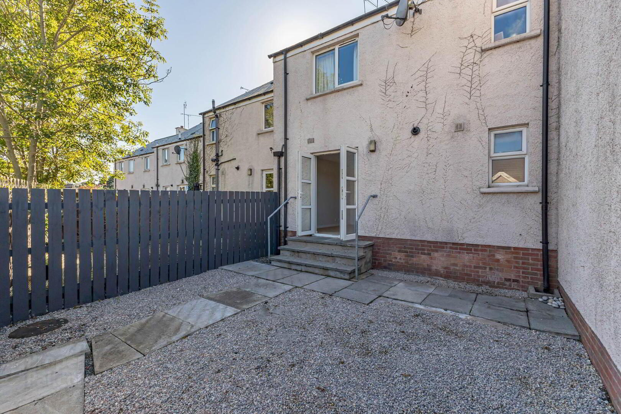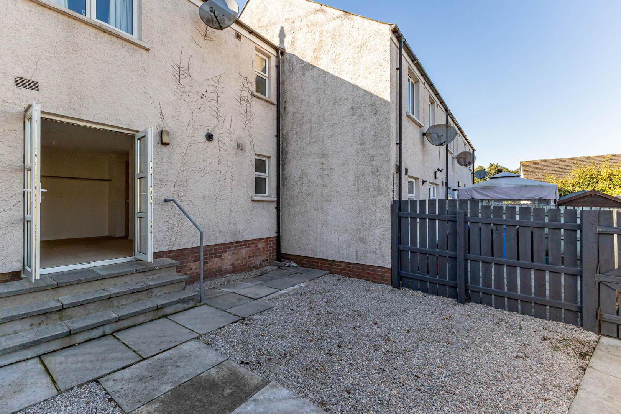15 Spinners Court,
Comber, Newtownards, BT23 5WL
1 Bed Apartment
Offers Over £95,000
1 Bedroom
1 Reception
Property Overview
Status
For Sale
Style
Apartment
Bedrooms
1
Receptions
1
Property Features
Tenure
Not Provided
Energy Rating
Broadband
*³
Property Financials
Price
Offers Over £95,000
Stamp Duty
Rates
£786.89 pa*¹
Typical Mortgage
Legal Calculator
In partnership with Millar McCall Wylie
Property Engagement
Views Last 7 Days
208
Views Last 30 Days
888
Views All Time
9,266
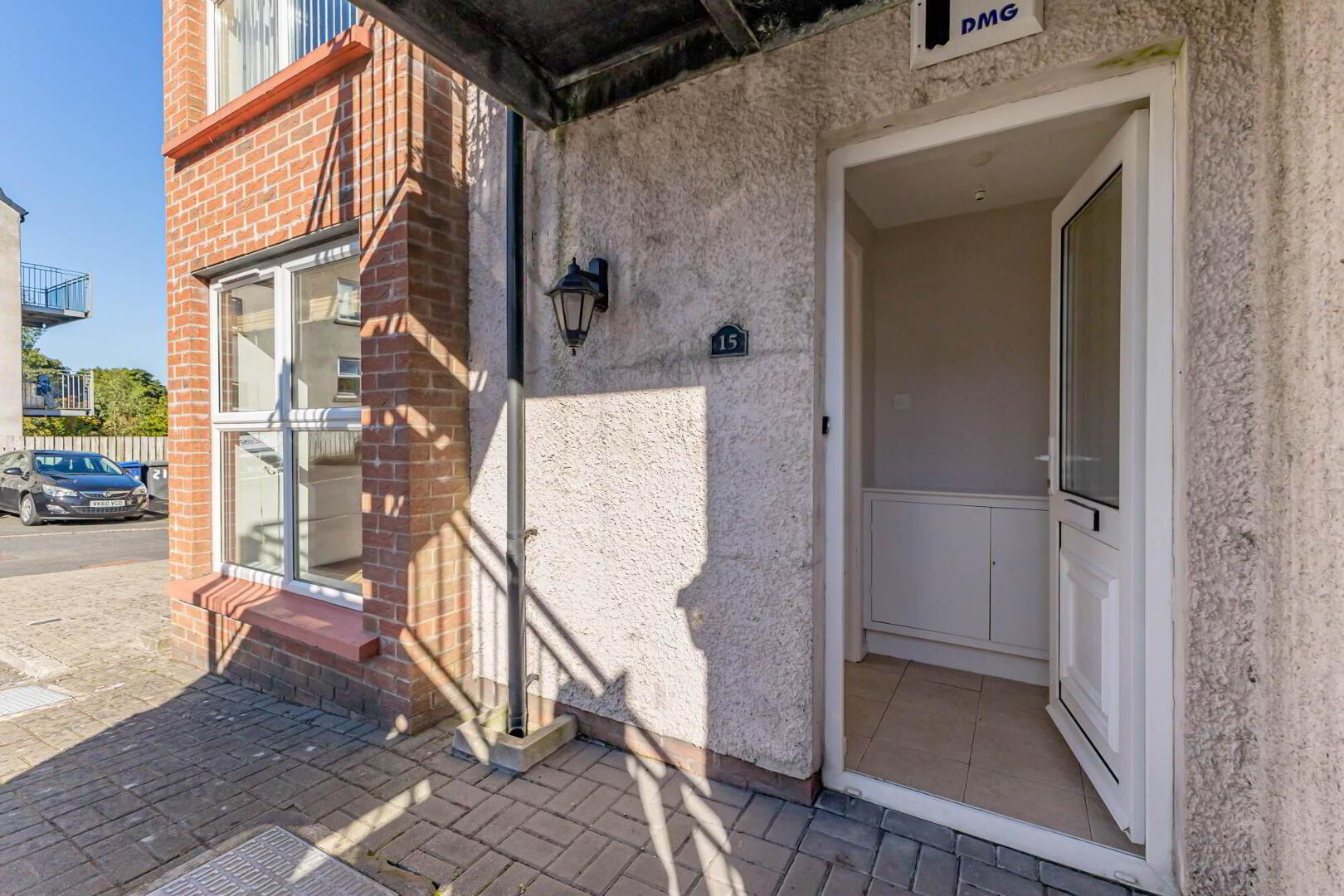
Features
- Ground Floor Apartment Positioned in Combers Bustling Town Centre
- Close to Many Local Amenities Including Shops, Restaurants, Pubs and Leisure Facilities
- Ideal For Commuting to Belfast and Newtownards with Excellent Road and Bus Network Links
- One Well Proportioned Bedroom with Patio Doors to Rear Garden
- Open Plan Kitchen / Living / Dining Space
- Additional Cupboard Ideal as a Cloakroom or Walk in Pantry
- White Suite Bathroom
- Excellent Parking Facilities to the Front
- Fully Enclosed Private rear Garden with Access to Car Parking
- Gas Fired Central Heating
- uPVC Double Glazing
- Excellent Opportunity for First Time Buyers, Investors and Downsizing Market Alike
- Early Viewing Highly Recommended
- NO ONWARD CHAIN
Accommodation comprises of one well-proportioned bedroom with patio doors that lead out to the fully enclosed private rear garden, spacious open plan kitchen, living and dining space with extensive range of high and low level units. There is also an additional storage cupboard ideal to be used as a cloak room or walk in pantry. The apartment has a three piece white suite bathroom.
Externally, the apartment boasts excellent parking facilities to the front and a fully enclosed rear garden to the rear with access to the car parking.
Further benefits include Gas fired central heating and uPVC double glazing throughout.
This is an excellent opportunity for the first-time buyer, investor and downsizing market alike and we recommend your earliest possible viewing.
Entrance Level
- uPVC front door with glass inset, courtesy light
- ENTRANCE HALL:
- 1.52m x 1.19m (4' 12" x 3' 11")
Tiled floor, electric cupboard - KITCHEN / LIVING / DINING
- 5.99m x 5.57m (19' 8" x 18' 3")
Kitchen
Laminate wood flooring, range of low and high level units with solid wood doors and laminate worktops, tiled splashback, single sink and drainer with chrome mixer tap, space for fridge /freezer, space for washing machine, space for cooker, extractor hood, access to walk in pantry / cloak room
Living / dining
Laminate wood flooring, outlook to front - HALLWAY:
- 2.m x 1.78m (6' 7" x 5' 10")
Carpet, access to linen press with ideal boiler and shelving - BATHROOM:
- 2.34m x 1.82m (7' 8" x 5' 12")
Carpet, outlook to rear, tiled splashback, extractor fan, low flush WC, pedestal sink and chrome taps, bath with glass shower screen and tiled walls, chrome tap with thermostatically controlled shower - BEDROOM:
- 3.7m x 3.13m (12' 2" x 10' 3")
Carpet, excellent size, outlook to rear with patio door access to rear garden, hanging space
Outside
- Fully enclosed rear garden with both pebbled and patio area ideal for outdoor entertaining or pets, outside light, access to car park, ample car parking spaces to the front of the apartment
Directions
From Comber Square head along Castle street, turn left onto Railway Street, Spinners court will be on the right hand side and number 15 is also to your right.


