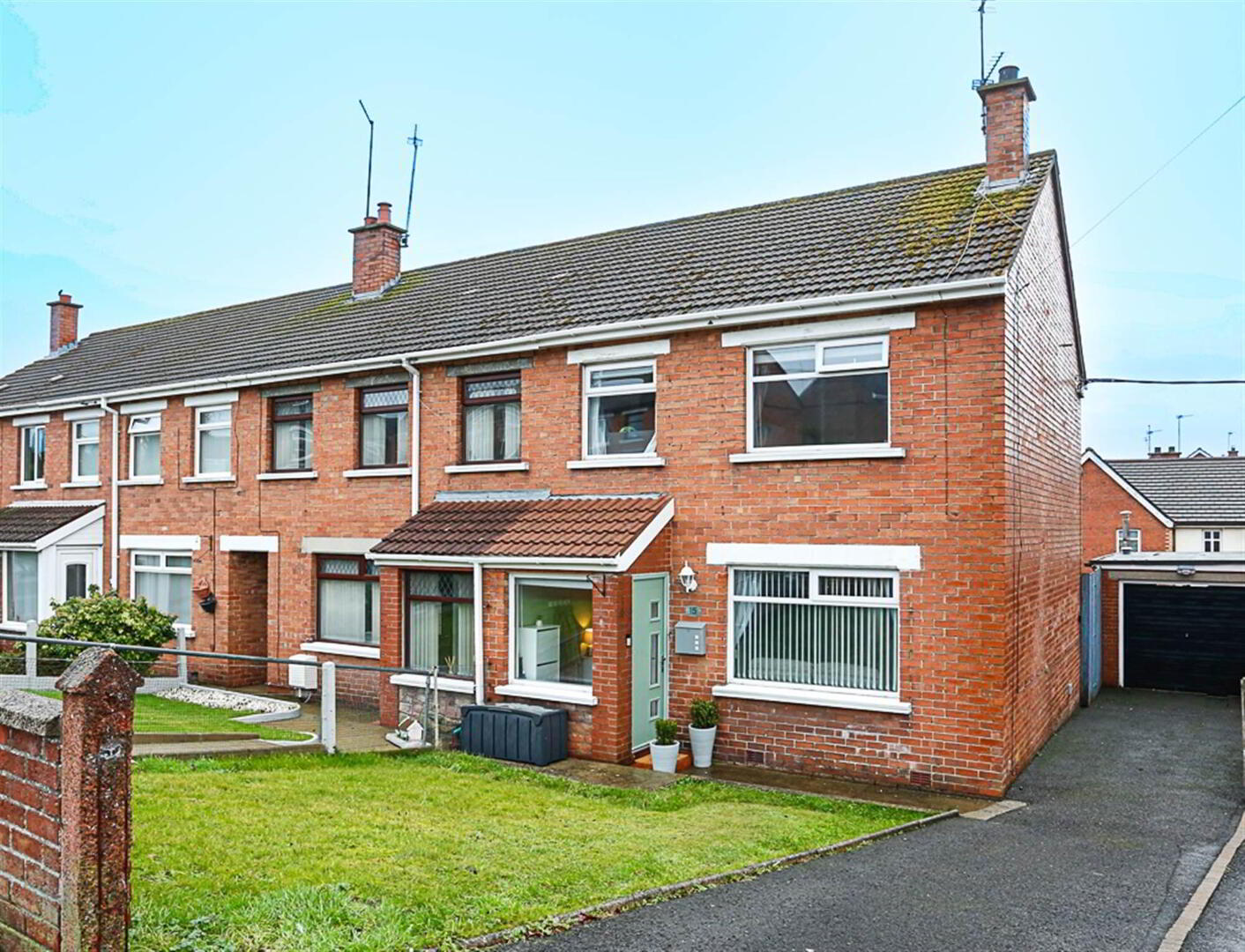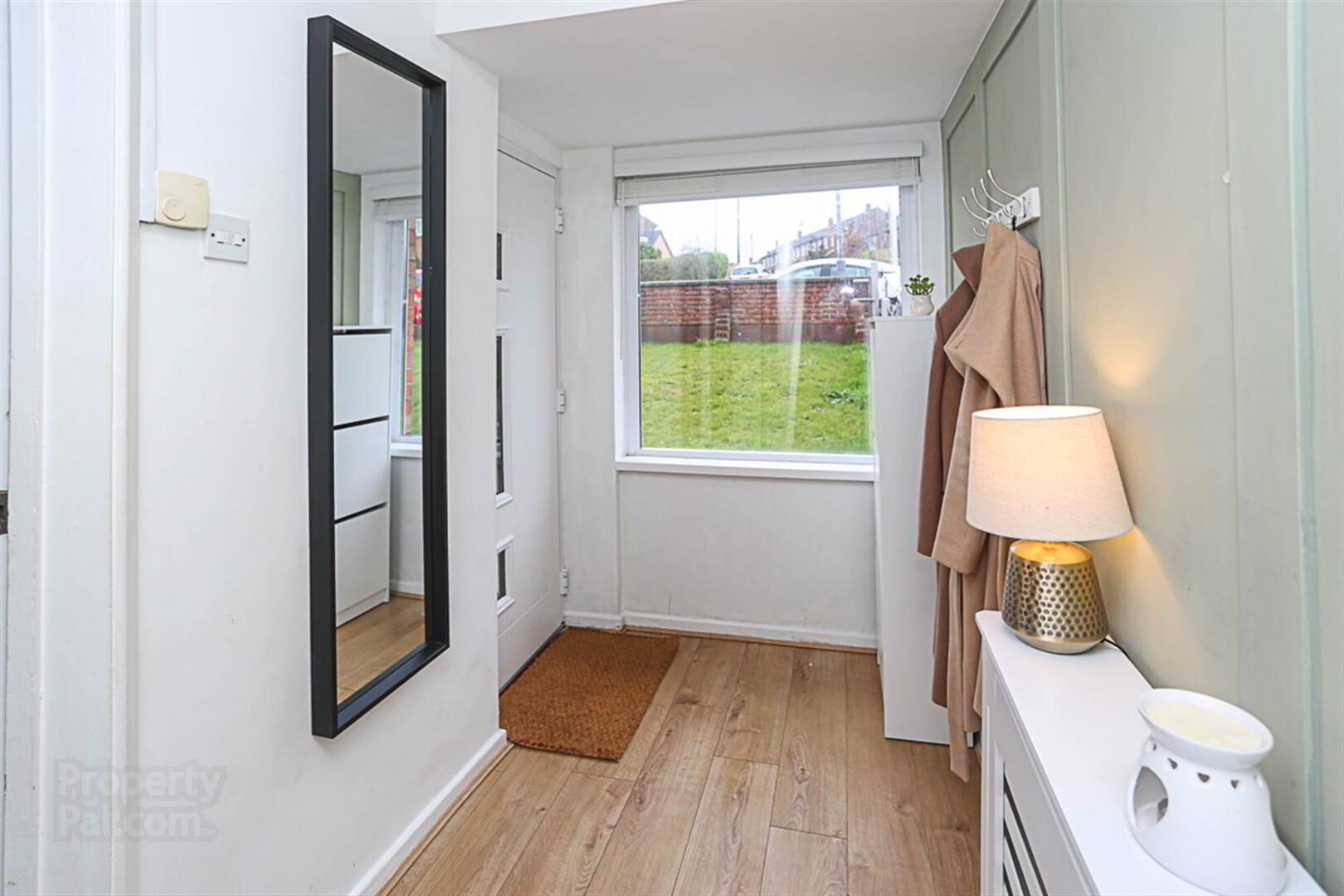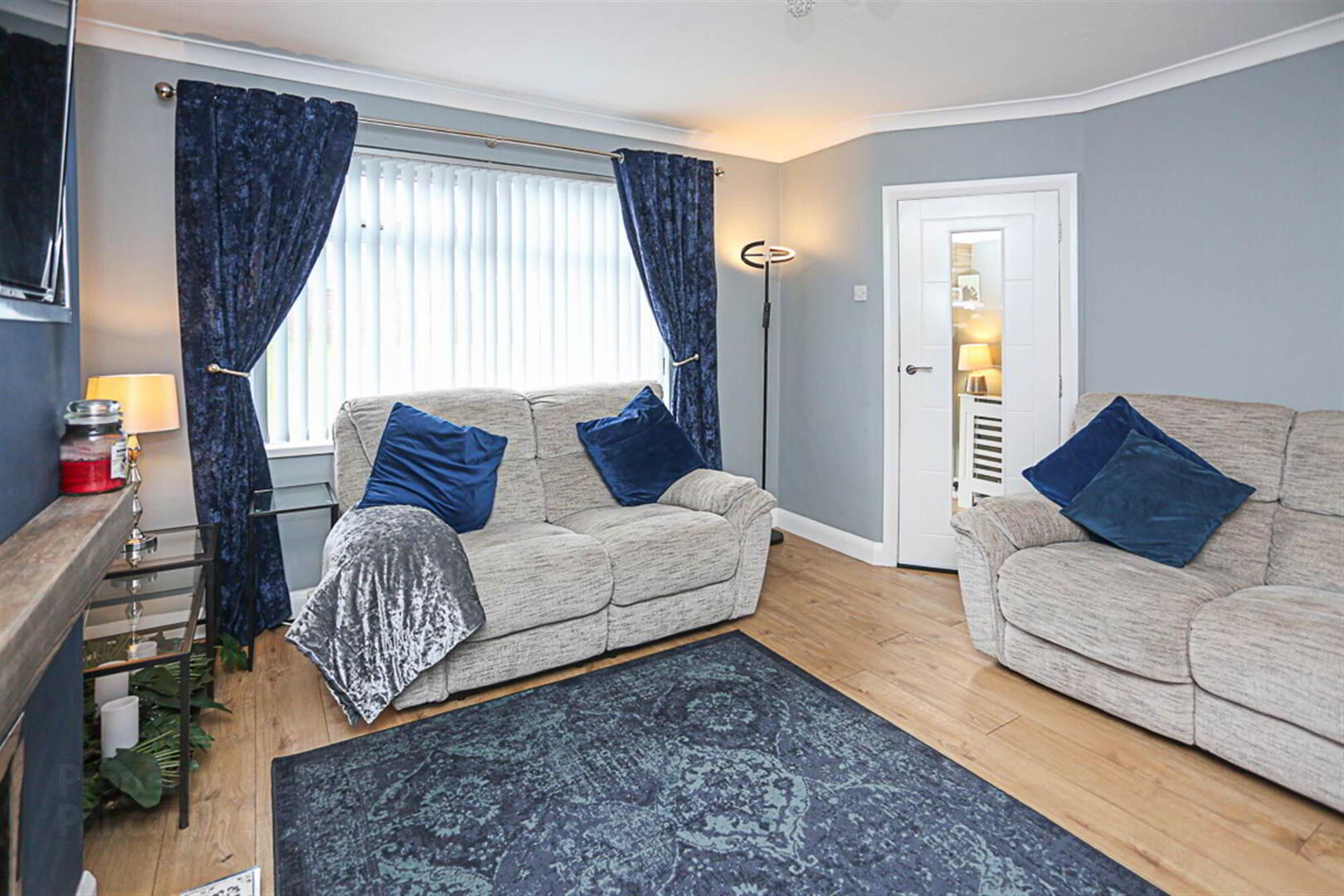


15 Silverstream Crescent,
Bangor, BT20 3NF
3 Bed Semi-detached House
Offers Around £169,950
3 Bedrooms
2 Receptions
Property Overview
Status
For Sale
Style
Semi-detached House
Bedrooms
3
Receptions
2
Property Features
Tenure
Not Provided
Energy Rating
Heating
Oil
Broadband
*³
Property Financials
Price
Offers Around £169,950
Stamp Duty
Rates
£753.80 pa*¹
Typical Mortgage

Features
- Well Maintained End Terrace Property
- Quiet Residential Area Close to Bangor City Centre, Local Schools and Amenities
- Lounge with Feature Open Fire
- Fitted Kitchen Open to Dining Room
- Three Well Proportioned Bedrooms
- Family Shower Room
- uPVC Double Glazing, Soffits and Fascia Boards
- Front Garden Laid in Lawns
- Easily Maintained Rear Garden Laid in Paving
- Detached Garage
- Driveway Parking
- Suitable for a Range of Purchasers
- Convenient to Bus and Rail Networks to Belfast and Bangor
- Ultrafast Broadband Available
Externally, the property boasts a generous low-maintenance rear garden with plenty of potential for extension, ideal for those looking to enhance the home further. There is also driveway parking and a detached garage, offering ample storage and off-road parking.
Situated in a popular and convenient location, 15 Silverstream Crescent offers easy access to local amenities, transport links, and schools, making it an excellent choice for families and professionals alike. This property provides a fantastic opportunity for comfortable living with the potential to make it your own.
Entrance
- Composite front door, double glazed central light, through to reception hall.
- RECEPTION HALL:
- With laminate wood effect floor.
Ground Floor
- LOUNGE:
- 4.24m x 3.94m (13' 11" x 12' 11")
With outlook to front, central feature fire with tiled surround, floating timber mantel, laminate wood effect floor. - DINING ROOM:
- 3.2m x 3.1m (10' 6" x 10' 2")
With laminate wood effect floor, outlook to rear and access door to rear garden, hotpress cupboard with shelving, archway leading through to kitchen. - KITCHEN:
- 3.2m x 2.13m (10' 6" x 7' 0")
With laminate tile effect floor, space for American style fridge freezer, pantry cupboard with storage under stairs, range of high and low level units, space for oven, stainless steel splashback, extractor above, stainless steel sink and drainer, chrome mixer taps, outlook to rear, space for washing machine, timber tongue and groove ceiling, inset spotlights.
First Floor
- LANDING:
- With access to roofspace via Slingsby ladder.
- BEDROOM (1):
- 3.94m x 3.1m (12' 11" x 10' 2")
Outlook to front. - BEDROOM (2):
- 3.2m x 3.1m (10' 6" x 10' 2")
Laminate wood effect floor, outlook to rear. - BEDROOM (3):
- 3.1m x 2.24m (10' 2" x 7' 4")
Outlook to front, laminate wood effect floor, built-in robe. - BATHROOM:
- White suite comprising of low flush WC, wall hung wash hand basin, chrome mixer tap, vanity storage below, P-shaped panelled bath with mixer taps, electric Triton shower, telephone handle attachment, tiled walls, extractor fan, uPVC tongue and groove ceiling.
Roofspace
- With light and boards down.
Outside
- Front garden laid in lawns, ample driveway parking. Generous rear garden getting morning to afternoon sun.
- DETACHED GARAGE:
- With oil fired boiler.
Directions
Travelling into Bangor along the Belfast Road take a right onto Silverstream Road, take the second left turn onto Silverstream Drive and then take a right onto Silverstream Crescent. N. 15 is located on your left hand side.





