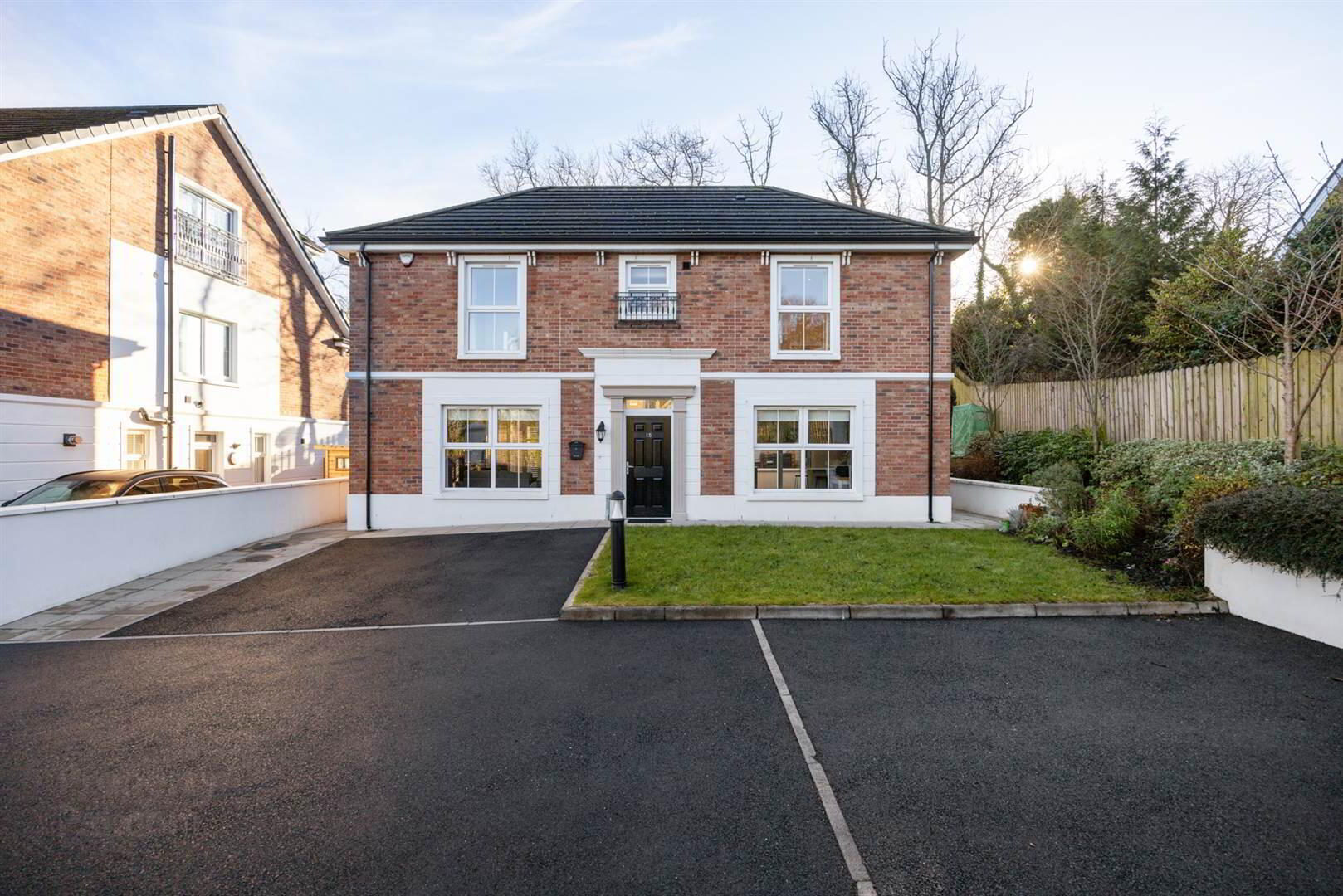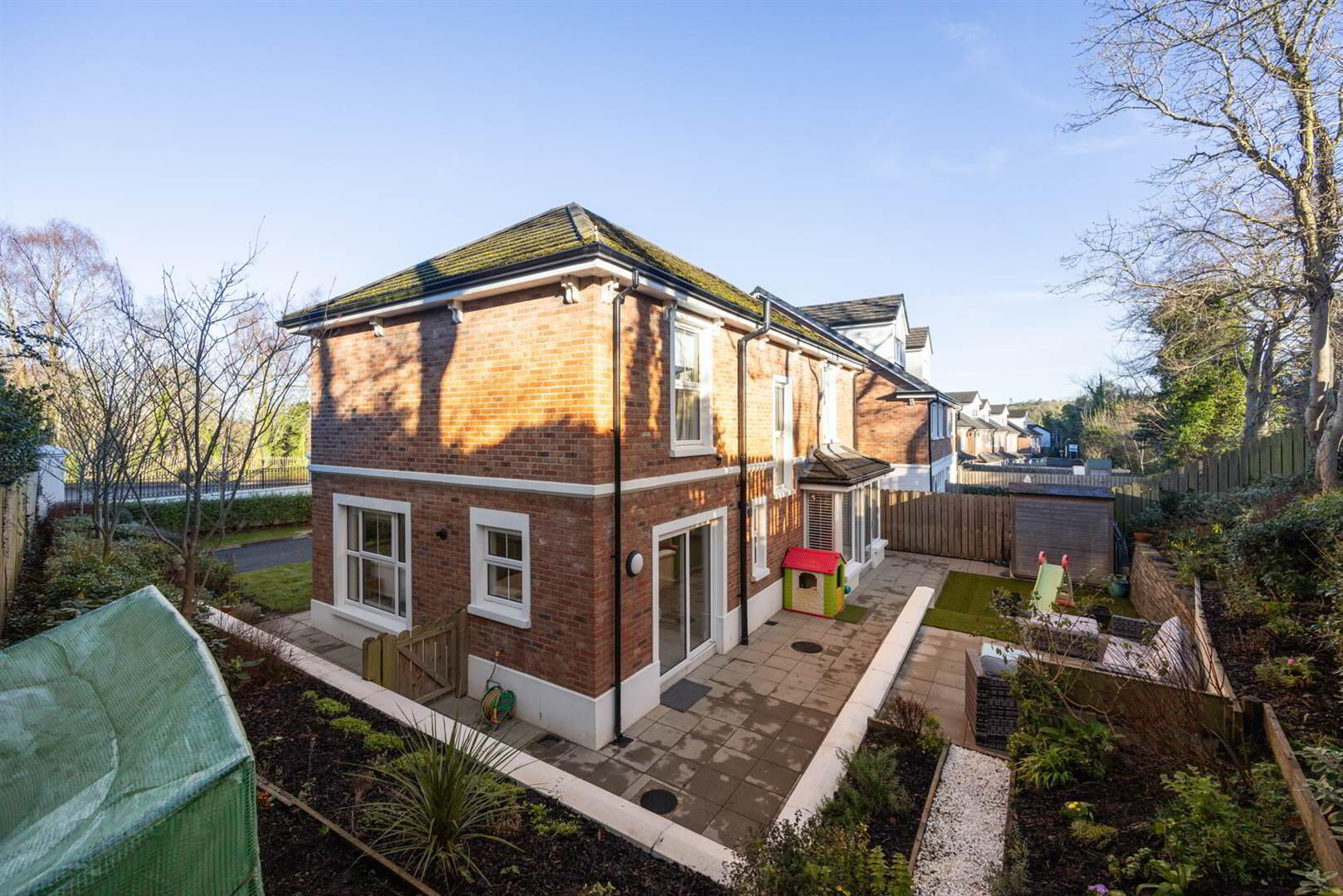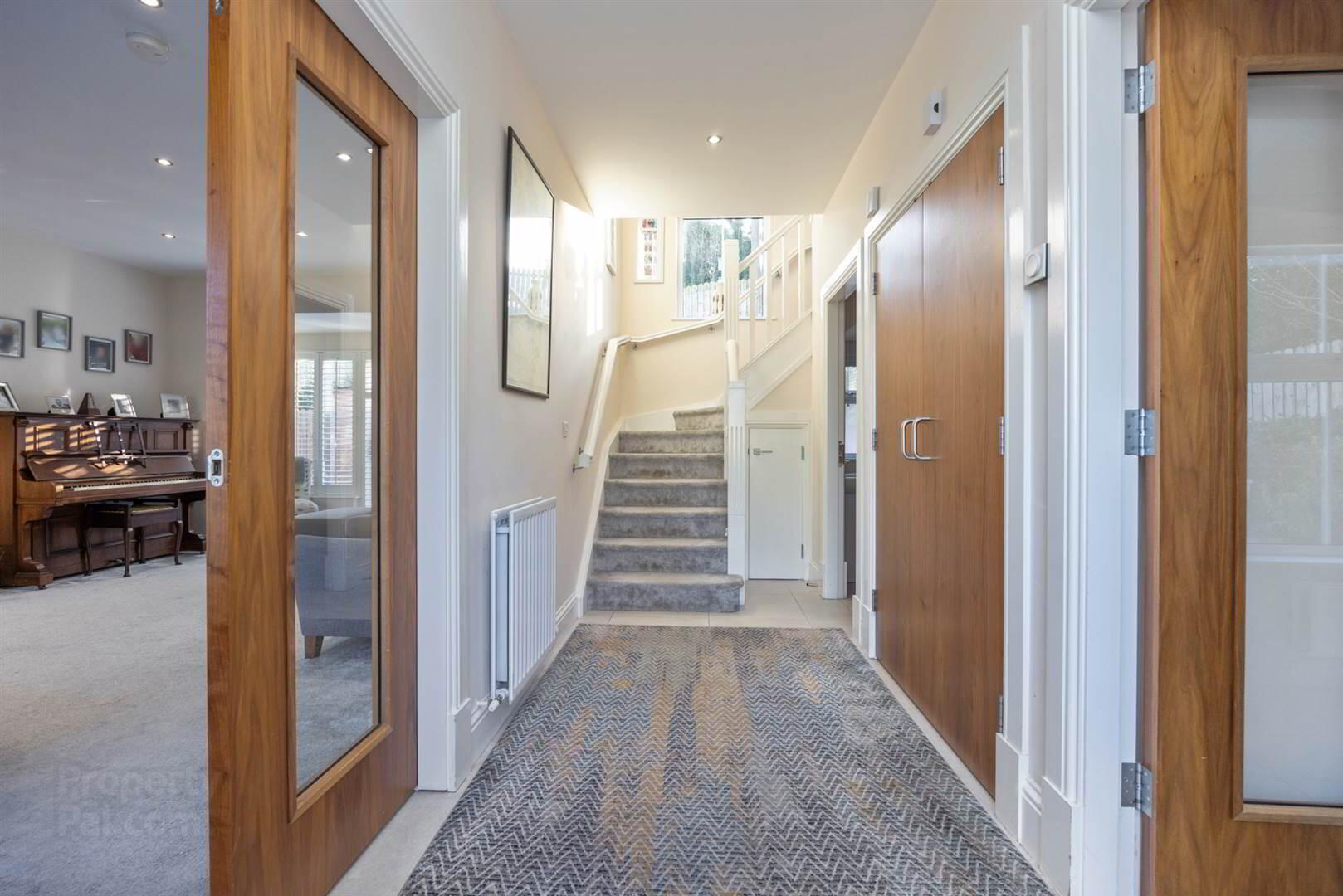


15 Seahill Road,
Holywood, BT18 0DA
4 Bed Detached House
Offers Around £415,000
4 Bedrooms
1 Reception
Property Overview
Status
For Sale
Style
Detached House
Bedrooms
4
Receptions
1
Property Features
Tenure
Freehold
Energy Rating
Broadband
*³
Property Financials
Price
Offers Around £415,000
Stamp Duty
Rates
£2,192.88 pa*¹
Typical Mortgage

Features
- The facts you need to know...
- Fabulous, detached family home set within the much renowned and sought after location of Seahill
- Designed by the renowned Cogan & Co Architects
- Bright and spacious throughout with a great use of space
- Drawing room with dual aspect, access to the garden and a contemporary wall mounted gas fire with recessed space for a TV
- Beautiful kitchen with integrated appliances, Quartz worktop with breakfast bar area opening to a casual dining and sitting area, concealed utility cupboard
- Four well proportioned bedrooms, main with ensuite shower room
- Modern main bathroom
- Gas fired central heating
- PVC double glazing
- Landscaped garden to the rear in Astroturf with a raised patio area and mature bedding
- Intruder alarm
- Remainder of NHBC warranty still in place
- Tarmac driveway with parking for two cars
- Only minutes from Glencraig Primary School, Rockport, the costal path and Seahill train halt
- Main arterial routes are on the doorstep leading to Belfast City and The George Best City Airport
“We moved into 15 Seahill Road six years ago, shortly after the build was completed and were highly impressed with the standard and quality of the finish.
Our favourite room is the spacious family living room, which has been perfect for entertaining friends and family. During the warmer weather it is great to sit out on the patio.
With a young family we have benefitted greatly from being within a short walking distance of a private nursery and primary school. We have also enjoyed the easy access to transport links and proximity to the scenic coastal path.
Due to the heartwarming sense of community Seahill offers, we have made wonderful friends and will be sad to leave.”
Ground Floor
- PVC double glazed door with fan light leading to:
- SPACIOUS ENTRANCE HALL
- Staircase leading to the first floor. Double doors to cloaks cupboard, ceramic tiled floor.
- CLOAKROOM:
- Low flush wc, pedestal wash hand basin, ceramic tiled floor, extractor fan, low voltage lighting.
- DRAWING ROOM:
- 6.93m x 4.42m (22' 9" x 14' 6")
Contemporary wall mounted gas fire, low voltage lighting, Plantation blinds, sliding doors to rear. - KITCHEN OPEN TO CASUAL DINING AND SITTING AREA
- 5.89m x 3.51m (19' 4" x 11' 6")
Extensive range of high and low level cupboards finished in a shaker style, Quartz worktop and upstands, four ring Bosch gas hob with Quartz splashback, extractor over, Bosch under oven, integrated fridge and freezer, integrated dishwasher, one and a half inset sink unit and mixer tap, wine rack, breakfast bar. Utility cupboard which is plumbed for washing machine, space for tumble dryer, laminate worktop, ceramic tiled floor, sliding doors leading to garden area.
First Floor
- LANDING:
- Slingsby style ladder to floored roofspace. Double doors to Hotpress, insulated pressurised tank and shelving.
- MAIN BEDROOM
- 4.42m x 3.25m (14' 6" x 10' 8")
- ENSUITE SHOWER ROOM:
- Double shower cubicle with thermostatically controlled shower unit, over drencher and telephone shower, low flush wc, wall mounted sink unit and mixer tap with drawers, feature tiled splashback, ceramic tiled floor, heated towel radiator, low voltage lighting.
- BEDROOM (2):
- 3.78m x 3.07m (12' 5" x 10' 1")
- BEDROOM (3):
- 3.53m x 2.67m (11' 7" x 8' 9")
- BEDROOM (4):
- 3.3m x 2.54m (10' 10" x 8' 4")
- BATHROOM:
- 2.21m x 2.06m (7' 3" x 6' 9")
White suite comprising shower bath, curved shower screen, mixer tap, thermostatically controlled shower unit, low flush wc, wall mounted sink unit with cabinets below, mixer tap, tiled splashback, ceramic tiled floor, part tiled walls, chrome heated towel radiator.
Outside
- Landscaped rear garden laid in an Astroturf area, raised patio surrounded by flowerbeds with mature shrubs.
- Two outside taps. Flagged pathways.
- Tarmac driveway with parking for two cars.
Directions
Travelling from Holywood town along the Bangor dual carriageway turn left into Seahill Road then your first main left onto the continuation of Seahill Road and No 15 will be on your right hand side.




