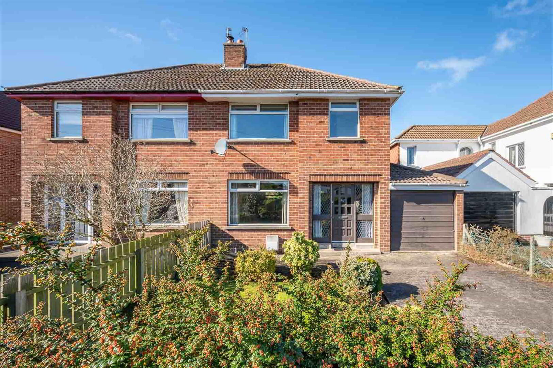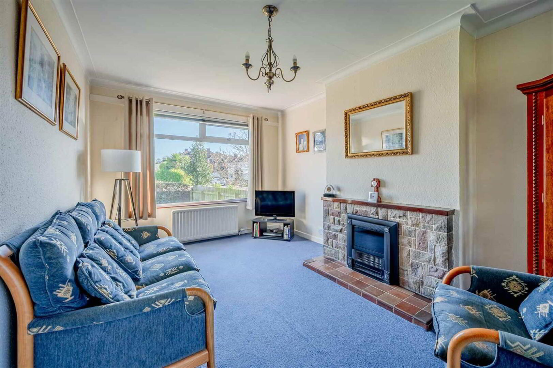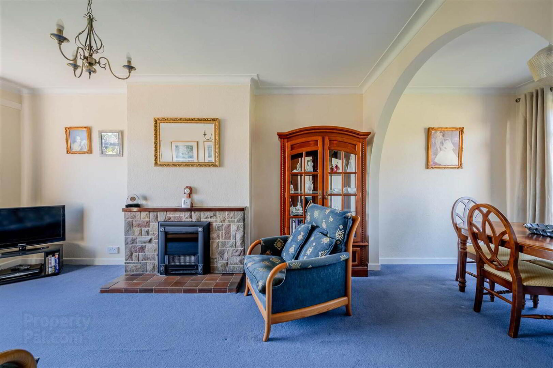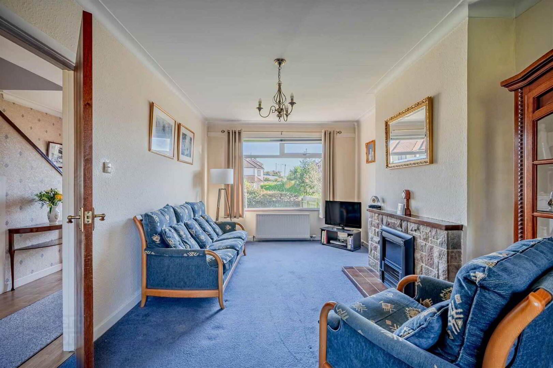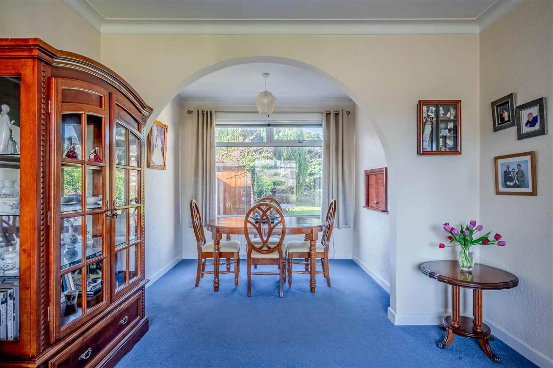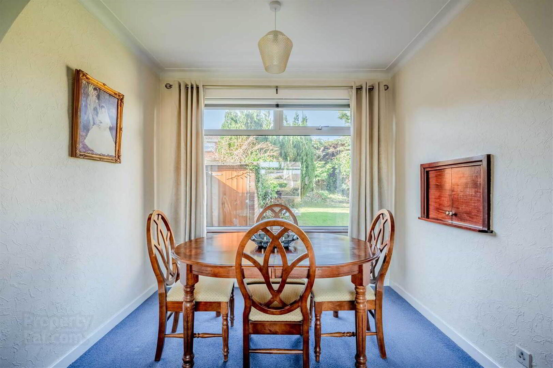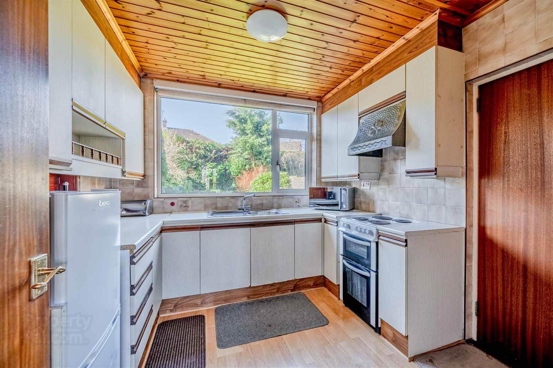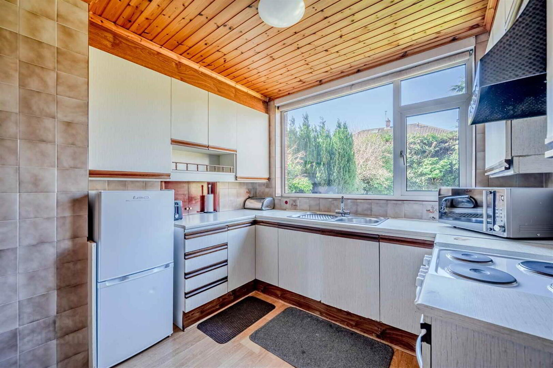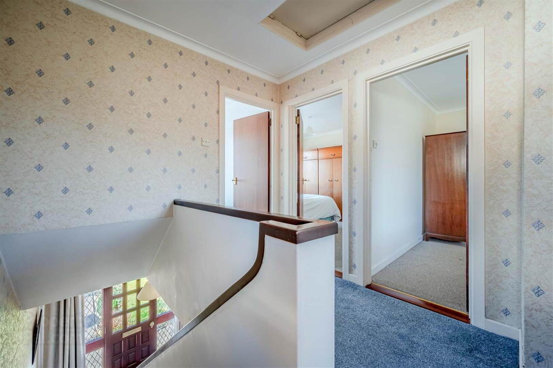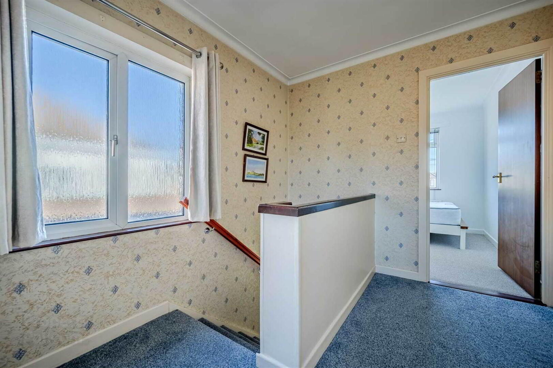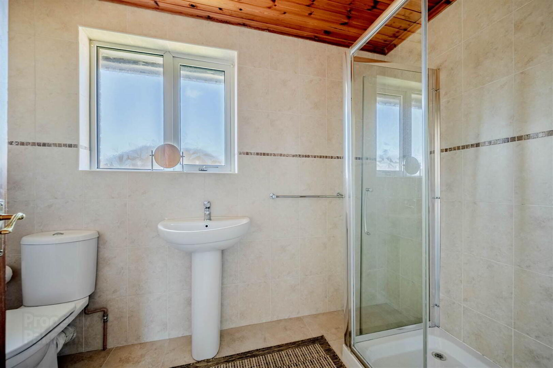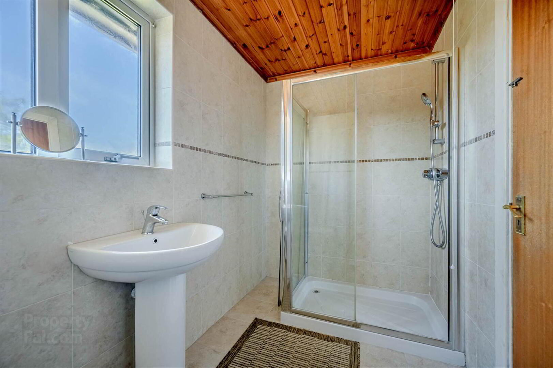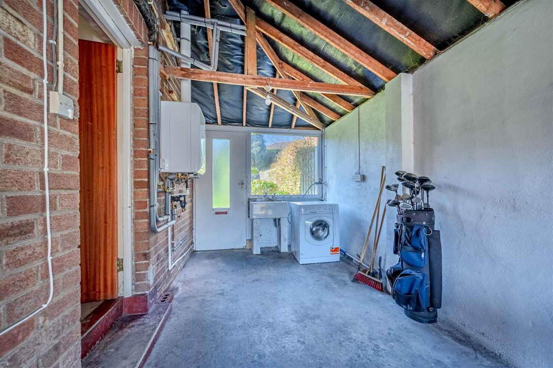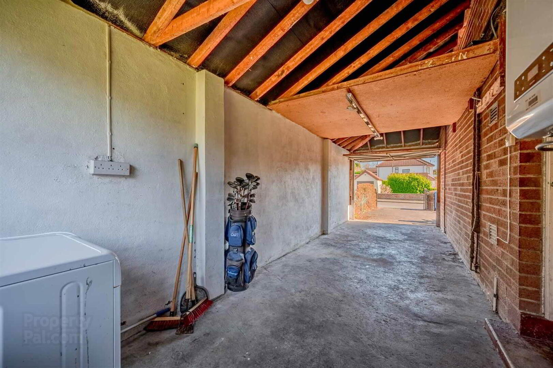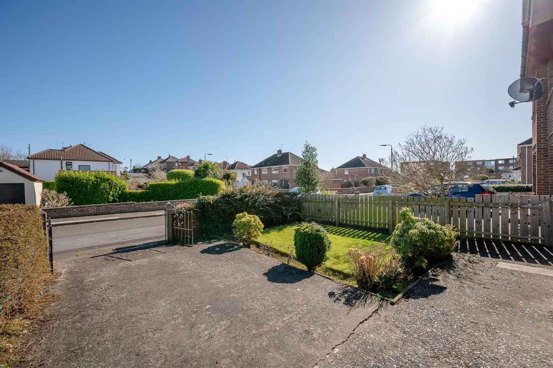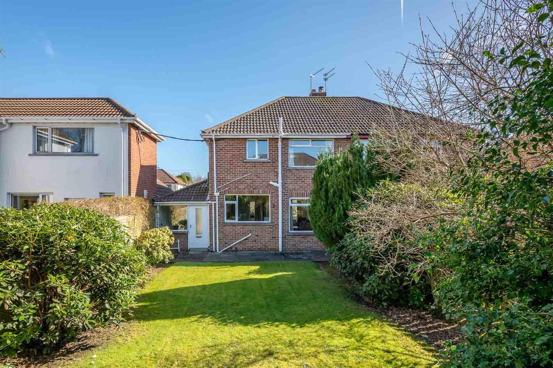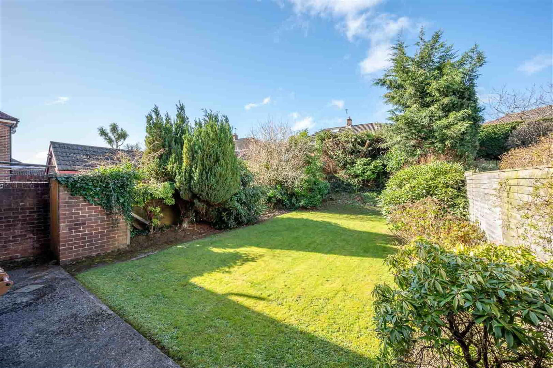15 Rugby Park,
Bangor, BT20 3QB
3 Bed Semi-detached House
Sale agreed
3 Bedrooms
2 Receptions
Property Overview
Status
Sale Agreed
Style
Semi-detached House
Bedrooms
3
Receptions
2
Property Features
Tenure
Not Provided
Energy Rating
Heating
Gas
Broadband
*³
Property Financials
Price
Last listed at Offers Around £215,000
Rates
£1,144.56 pa*¹
Property Engagement
Views Last 7 Days
136
Views All Time
6,698
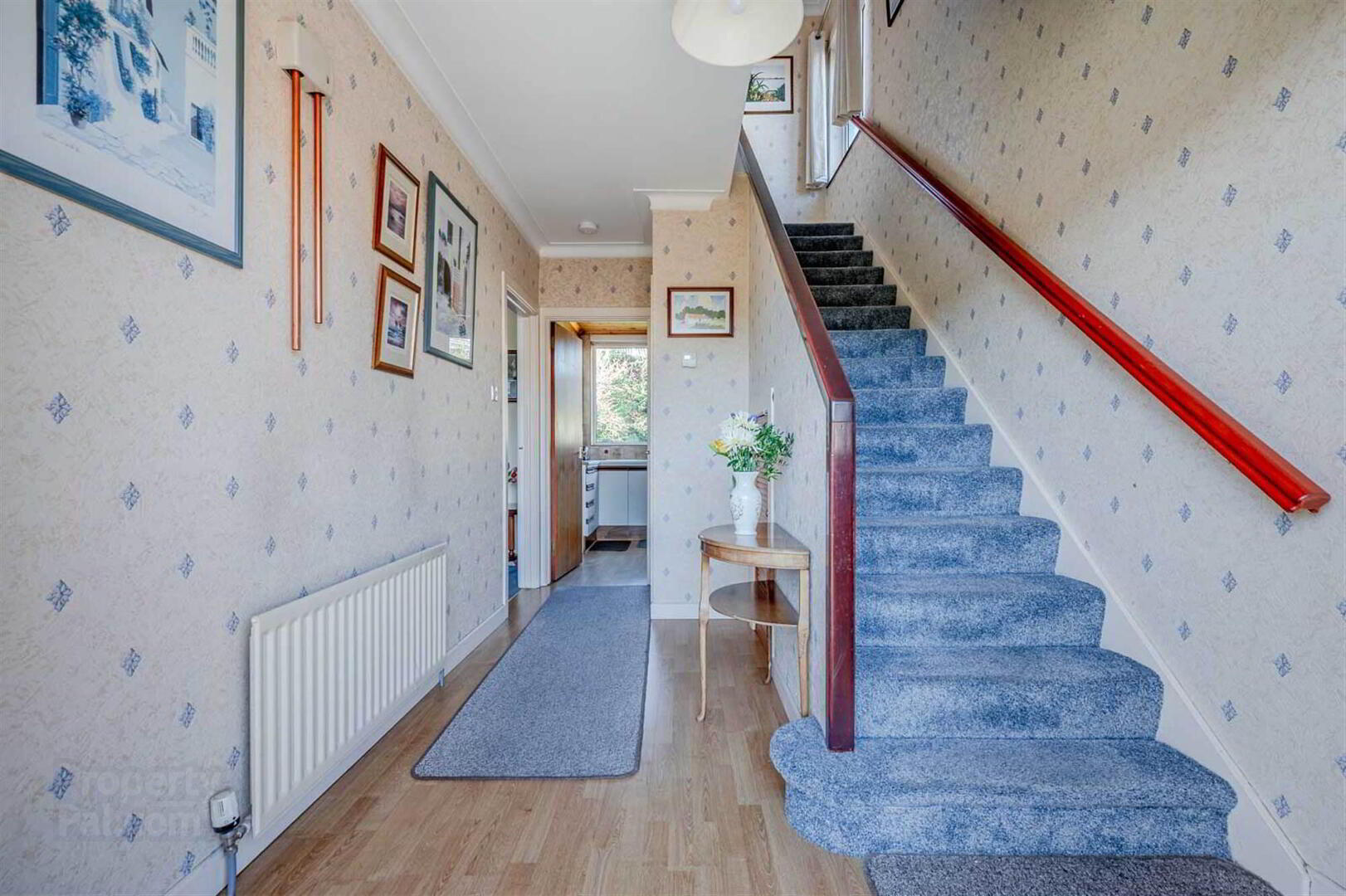
Features
- Semi-Detached Red Brick Property in this Popular Bangor West Location
- Reception Hall
- Three Bedrooms
- Lounge Open to Dining Room
- Fitted Kitchen with Access to Rear Garden
- Family Shower Room
- Gas Fired Central Heating / Double Glazed Windows
- Roofspace Suitable for Conversion Subject to Necessary Planning Permissions
- Driveway Parking
- Attached Garage
- Rear Garden Fully Enclosed and Laid in Lawns with Mature Planting and Southerly Aspect
- Front Garden Laid in Lawns with Mature Planting
- Excellent Convenience to Bus and Rail Networks to Belfast and Bangor
- Quiet Residential Area in Close Proximity to Local Shops and Amenities, Schools, Churches and Coastal Walks
- Ultrafast Broadband Available
While the property would benefit from some modernisation, it has been well updated over the years, ensuring a comfortable living space with plenty of potential for future improvements.
Upon entering, you are welcomed by a reception hall leading to a spacious lounge, which flows seamlessly into the dining area—a bright and open-plan space perfect for family gatherings and entertaining. The kitchen is well-proportioned, offering ample storage and workspace, with plenty of scope for future redesign to suit modern living needs.
Upstairs, the property comprises three well-sized bedrooms, providing comfortable accommodation for families or guests. A family shower room is also located on this level, offering essential amenities with the potential for updating. Additionally, the roof space is suitable for conversion (subject to necessary planning permissions), presenting an excellent opportunity to expand the home further.
Externally, the property benefits from driveway parking leading to an attached garage, providing secure storage or additional workspace. The fully enclosed rear garden is laid in lawns and enjoys plenty of sunlight, making it a safe and enjoyable space for children, pets, or outdoor relaxation.
The location of this home is highly desirable, with well-regarded schools, local shops, and transport links all within easy reach. The area also offers leisure and outdoor activities, including parks and scenic walking routes, ideal for those who enjoy an active lifestyle.
With its fantastic location, solid structure, and incredible potential, 15 Rugby Park is an excellent opportunity to create a modern, stylish home in a sought-after area
Entrance
- COVERED ENTRANCE PORCH:
- Hardwood and glazed front door, glazed and leaded side lights through to reception hall.
- RECEPTION HALL:
- Laminate wood effect floor, storage under stairs with additional cloaks cupboard with shelving.
Ground Floor
- LOUNGE/DINING:
- 7.26m x 3.28m (23' 10" x 10' 9")
With outlook to front, central open fire with tiled hearth, stone surround, timber mantel with archway open to dining area with outlook to rear garden. - KITCHEN:
- 2.97m x 2.44m (9' 9" x 8' 0")
Range of high and low level units, space for fridge, space for cooker, concealed extractor, tiled splashback surround and sills, stainless steel sink and drainer, chrome mixer tap, outlook to rear garden, laminate wood effect floor, pantry cupboard and cupboard with electrics, timber tongue and groove ceiling, access to garage.
First Floor
- LANDING:
- With access to roofspace via Slingsby style ladder.
- BEDROOM (1):
- 3.89m x 3.28m (12' 9" x 10' 9")
Outlook to front, built-in robes. - BEDROOM (2):
- 3.35m x 3.28m (11' 0" x 10' 9")
Outlook to rear. - BEDROOM (3):
- 2.92m x 2.44m (9' 7" x 8' 0")
Outlook to front, built-in robe. - SHOWER ROOM:
- 2.74m x 1.96m (9' 0" x 6' 5")
White suite comprising of low flush WC, pedestal wash hand basin with chrome mixer tap, walk-in thermostatically controlled shower, telephone handle attachment, sliding glazed shower screen, fully tiled walls, tiled floor, timber tongue and groove ceiling, hotpress cupboard with shelving.
Roofspace
- Fully floored, with heat, suitable for conversion subject to necessary planning.
Outside
- GARAGE:
- With up and over door, double length, Navien gas fired boiler, plumbed for utilities, jawbox sink with hot and cold taps and access door to rear garden.
- Front garden laid in lawns, mature planting surround, driveway parking, rear garden fully enclosed and south facing, laid in lawns.
Directions
Travelling into Bangor, along the Brunswick Road, turn right into Rugby Avenue, Rugby Park is located on your right hand side. Number 15 is located on the left.


