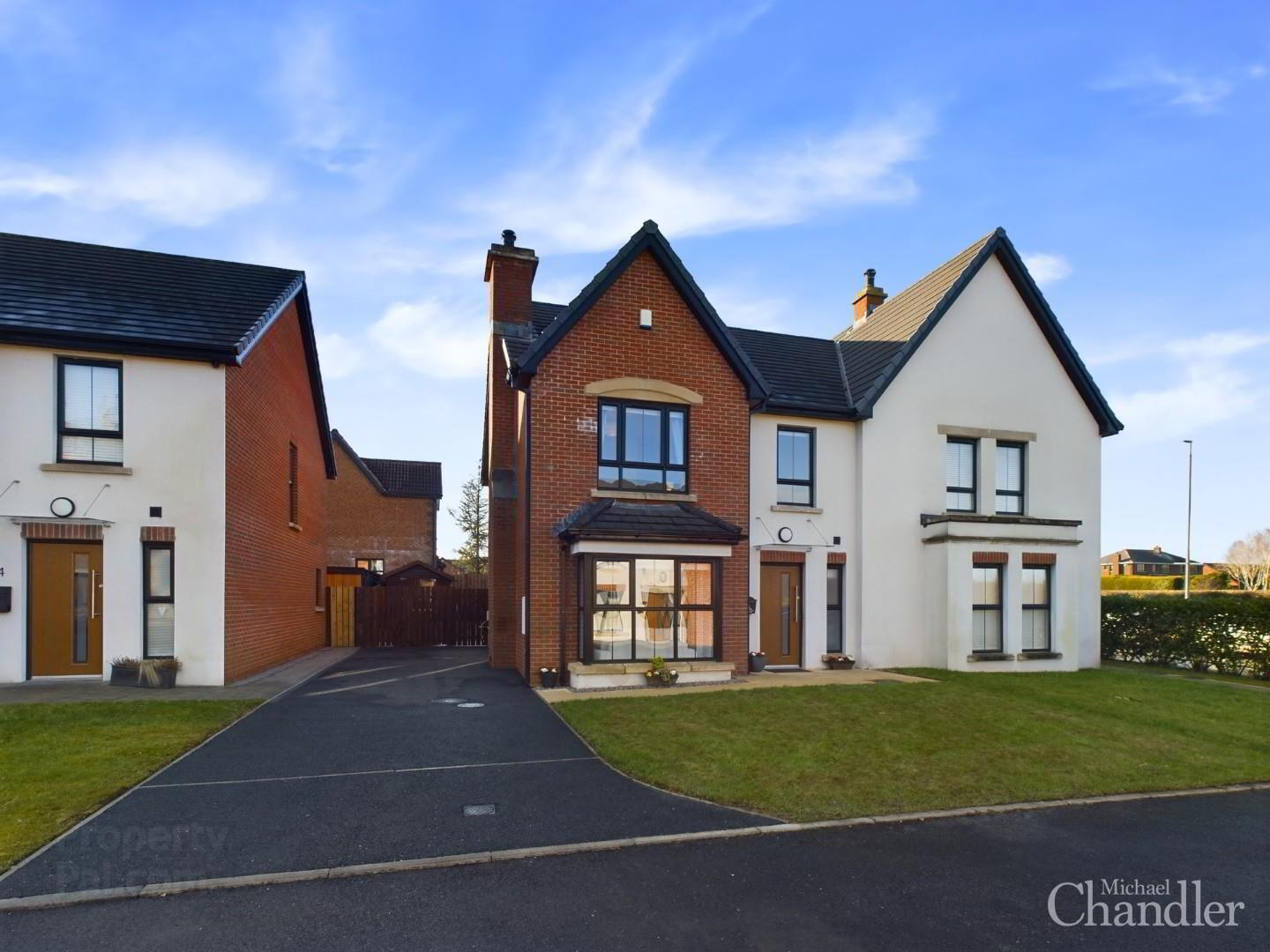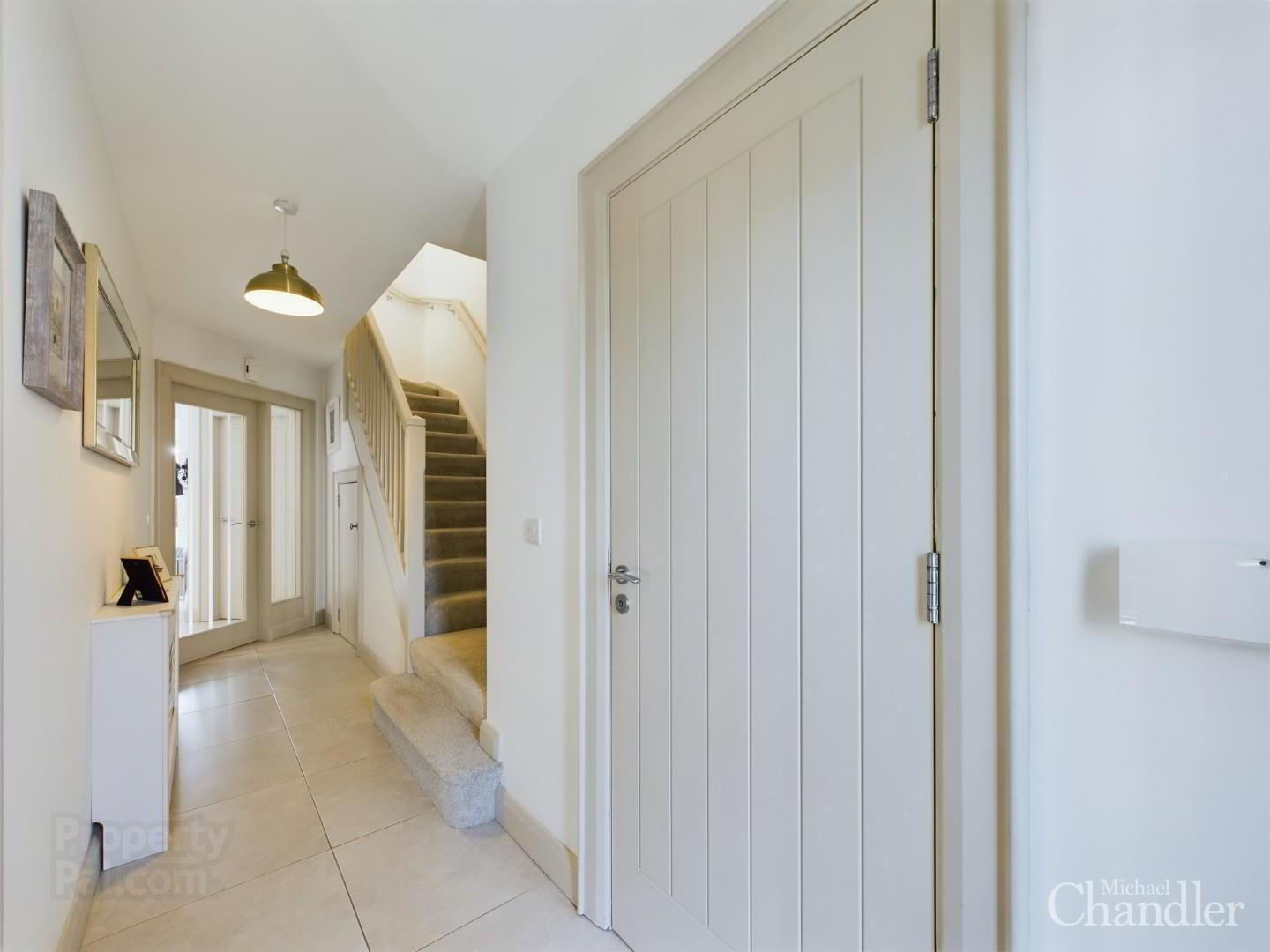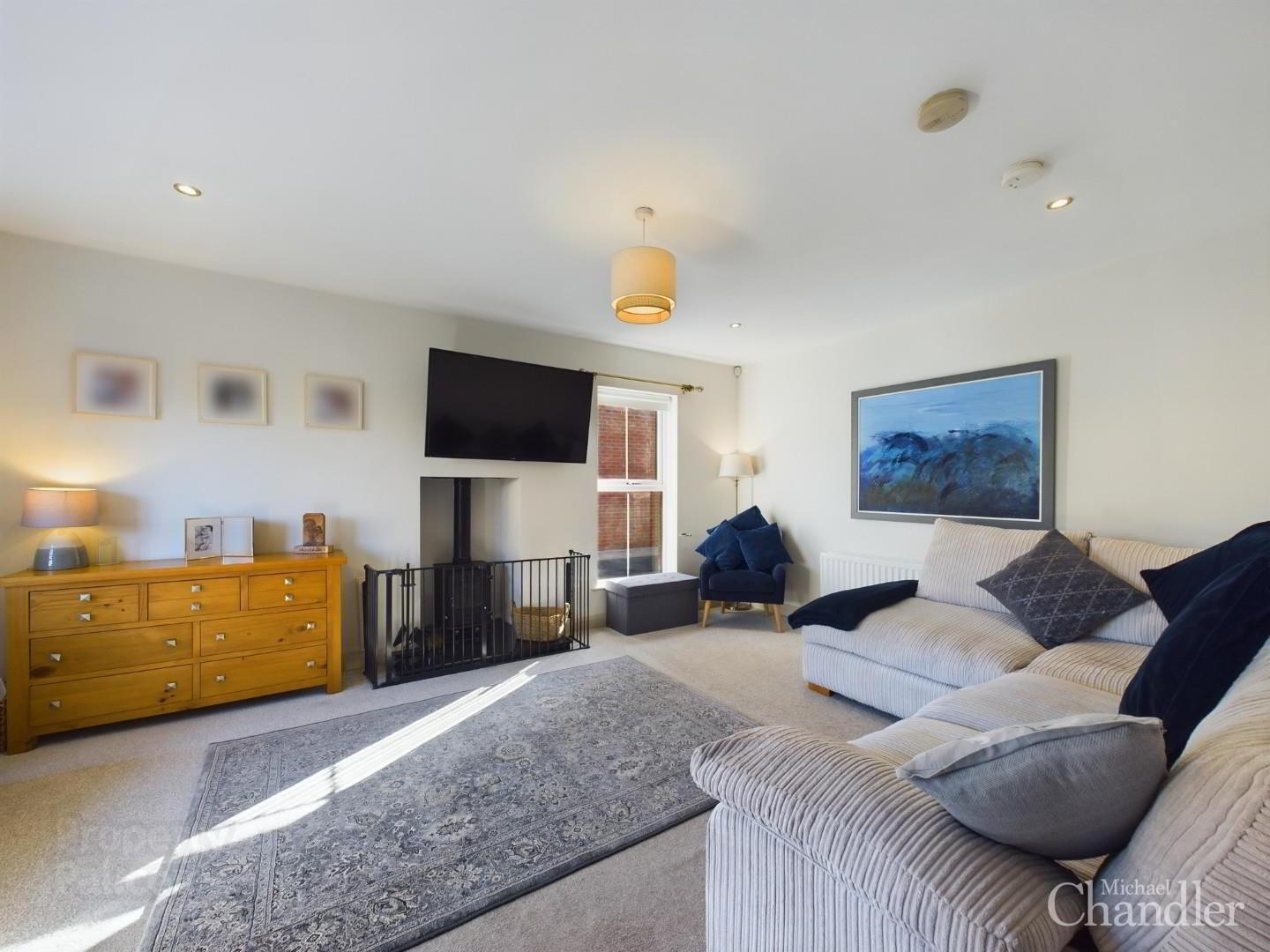


15 Royal Ascot Mews,
Carryduff, Belfast, BT8 8SD
4 Bed Semi-detached House
Asking Price £300,000
4 Bedrooms
3 Bathrooms
2 Receptions
Property Overview
Status
For Sale
Style
Semi-detached House
Bedrooms
4
Bathrooms
3
Receptions
2
Property Features
Tenure
Freehold
Energy Rating
Broadband
*³
Property Financials
Price
Asking Price £300,000
Stamp Duty
Rates
£1,479.00 pa*¹
Typical Mortgage
Property Engagement
Views Last 7 Days
1,342
Views Last 30 Days
8,732
Views All Time
11,092

Features
- A beautifully presented four-bedroom semi-detached home in the Royal Ascot area of Carryduff
- Welcoming entrance hall with under-stair storage and a modern downstairs WC
- Bright and airy living room with dual-aspect windows and a feature fireplace with a multi fuel stove
- Spacious open-plan kitchen and dining area complete with built in appliances
- Modern utility room providing additional storage space and plumbed for white goods
- Four generously sized bedrooms, ideal for families or home office space
- Master bedroom benefits from a stylish en-suite with contemporary three-piece suite
- Luxurious family bathroom complete with a modern four-piece suite
- Gas-fired central heating and fully double glazed throughout
- Fantastic 'B' rated energy rating
- Front garden laid in lawn with tarmac driveway providing plenty of off street parking
- Fully enclosed rear garden with paved patio and garden laid in lawn
- An excellent range of local amenities including Lough Moss Leisure Centre just a short walk away
- Within catchment to a range of schools in the area
- Belfast, Lisburn and surrounding towns easily accessed via car or public transport
Welcome to this beautifully presented four-bedroom semi-detached property, situated in the popular Royal Ascot Mews area of Carryduff. Offering the perfect blend of modern living with stylish interiors and generous space throughout, this home is perfect for families and professionals alike.
Inside you are greeted by a welcoming entrance hall with under-stair storage and a modern downstairs WC. The spacious living room boasts dual-aspect windows, allowing natural light to flood the space and features a stunning fireplace with a multi fuel stove, creating a warm and inviting ambiance. To the rear of the property, a large open-plan kitchen and dining area serves as the heart of the home. The fully equipped kitchen comes complete with built-in appliances, while the adjacent utility room is plumbed for white goods and provides additional storage space, ensuring practicality and convenience.
Upstairs, four generously sized bedrooms provide ample accommodation. The master bedroom benefits from a sleek en-suite shower room with a contemporary three-piece suite, while the luxurious main bathroom is complete with a stylish four-piece suite.
Outside, the front garden is neatly laid in lawn, while a tarmac driveway to the side offers plenty of off street parking. The fully enclosed rear garden boasts a paved patio area, ideal for outdoor entertaining, while the garden laid in lawn provides a perfect space for the kids to enjoy.
The property is situated within the catchment area to a range of schools in the area and is ideally located within walking distance to an excellent range of local amenities in Carryduff town centre including coffee shops, a bar and restaurant and the newly opened Lidls. Belfast, Lisburn and other surrounding towns are easily accessed by public transport or car.
To arrange a viewing or for further information contact Michael Chandler Estate Agents on 02890 450 550 or email [email protected]
- Entrance Hall 5.87m 1.19m (19'3 3'11)
- Living Room 5.87m x 3.96m (19'3 x 13'0)
- Kitchen / Dining Area 5.74m x 4.22m (18'10 x 13'10)
- Utility Room 2.82m x 1.88m (9'3 x 6'2)
- Downstairs WC 2.06m x 0.86m (6'9 x 2'10)
- Landing
- Master Bedroom 3.66m x 3.58m (12'0 x 11'9)
- Master En-suite 0.99m x 2.54m (3'3 x 8'4)
- Bedroom 2 2.69m x 3.71m (8'10 x 12'2)
- Bedroom 3 2.74m x 2.54m (9'0 x 8'4)
- Bedroom 4 2.84m x 2.39m (9'4 x 7'10)
- Bathroom 2.06m 2.54m (6'9 8'4)
- Michael Chandler Estate Agents have endeavoured to prepare these sales particulars as accurately and reliably as possible for the guidance of intending purchasers or lessees. These particulars are given for general guidance only and do not constitute any part of an offer or contract. The seller and agents do not give any warranty in relation to the property. We would recommend that all information contained in this brochure is verified by yourself or your professional advisors. Services, fittings and equipment referred to in the sales details have not been tested and no warranty is given to their condition, nor does it confirm their inclusion in the sale. All measurements contained within this brochure are approximate. Please note the electrics and appliances have not been tested and no warranty is given.

Click here to view the 3D tour


