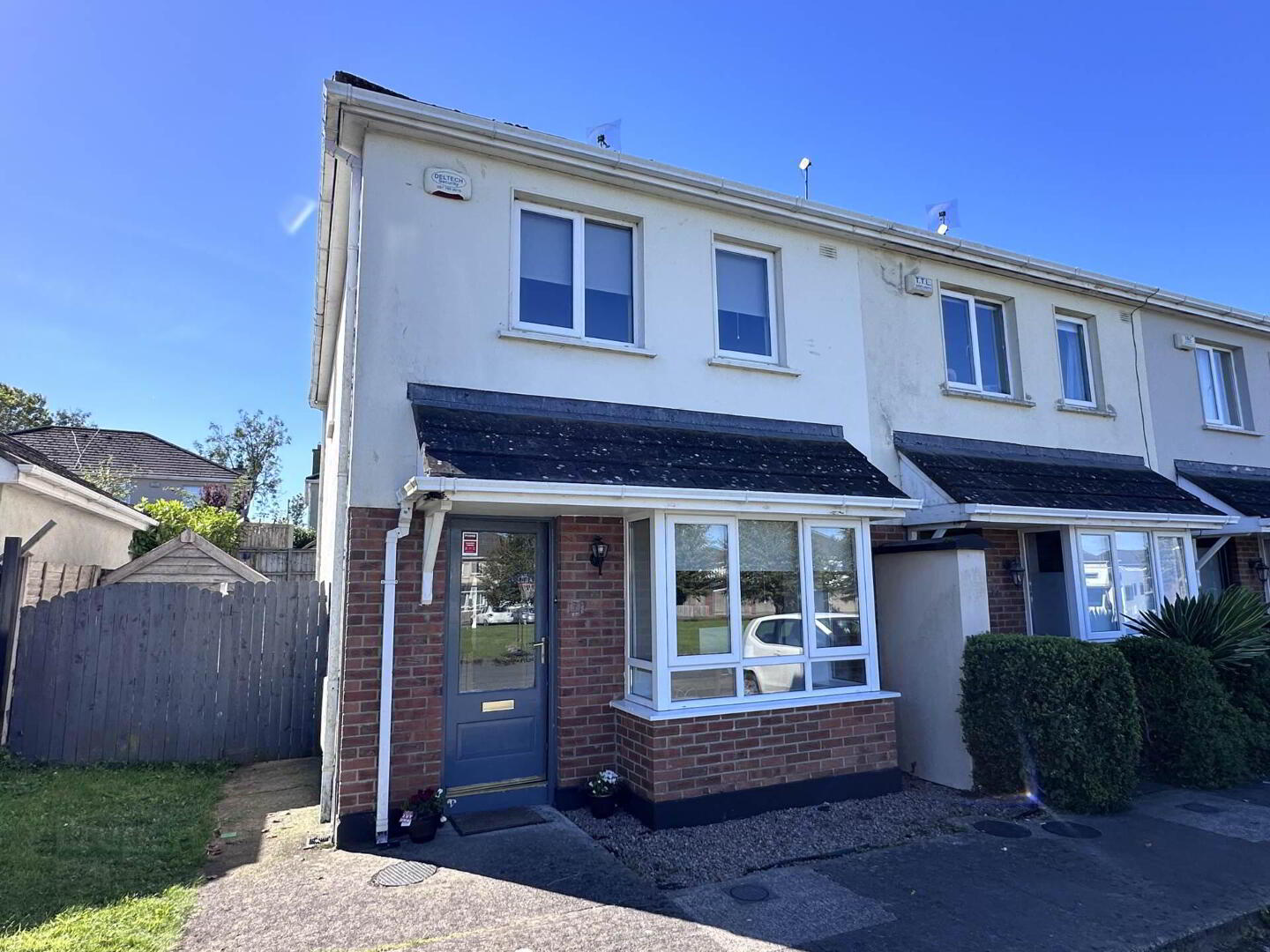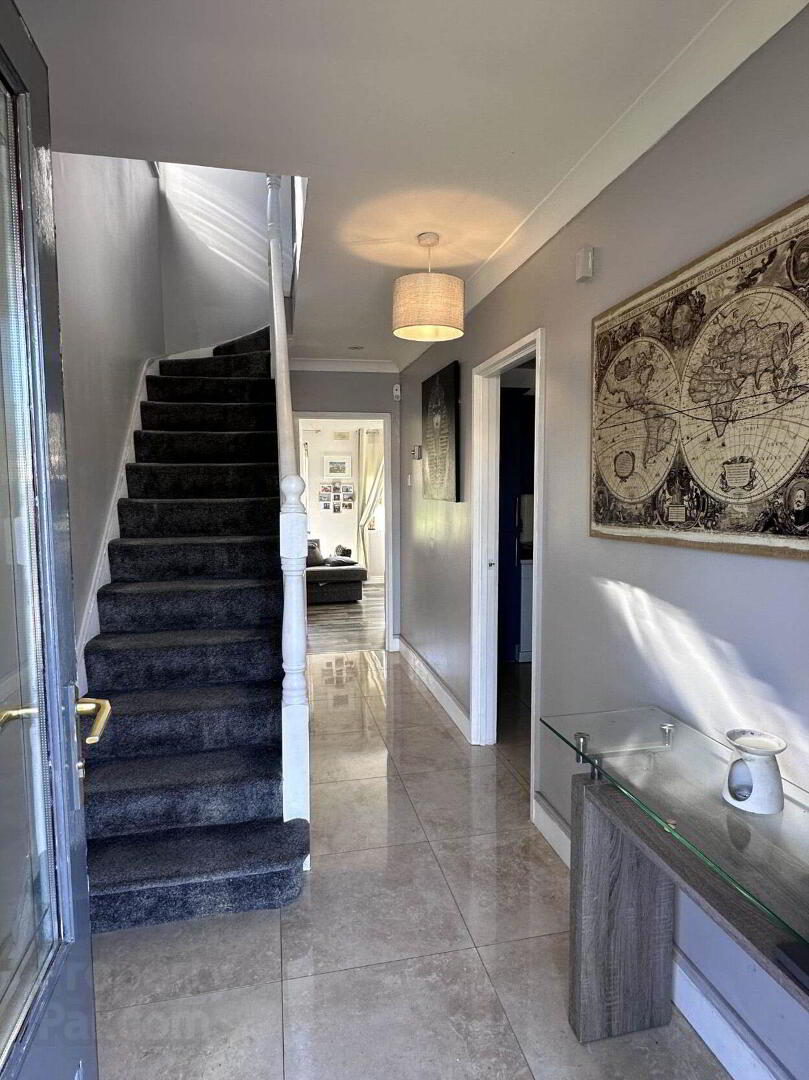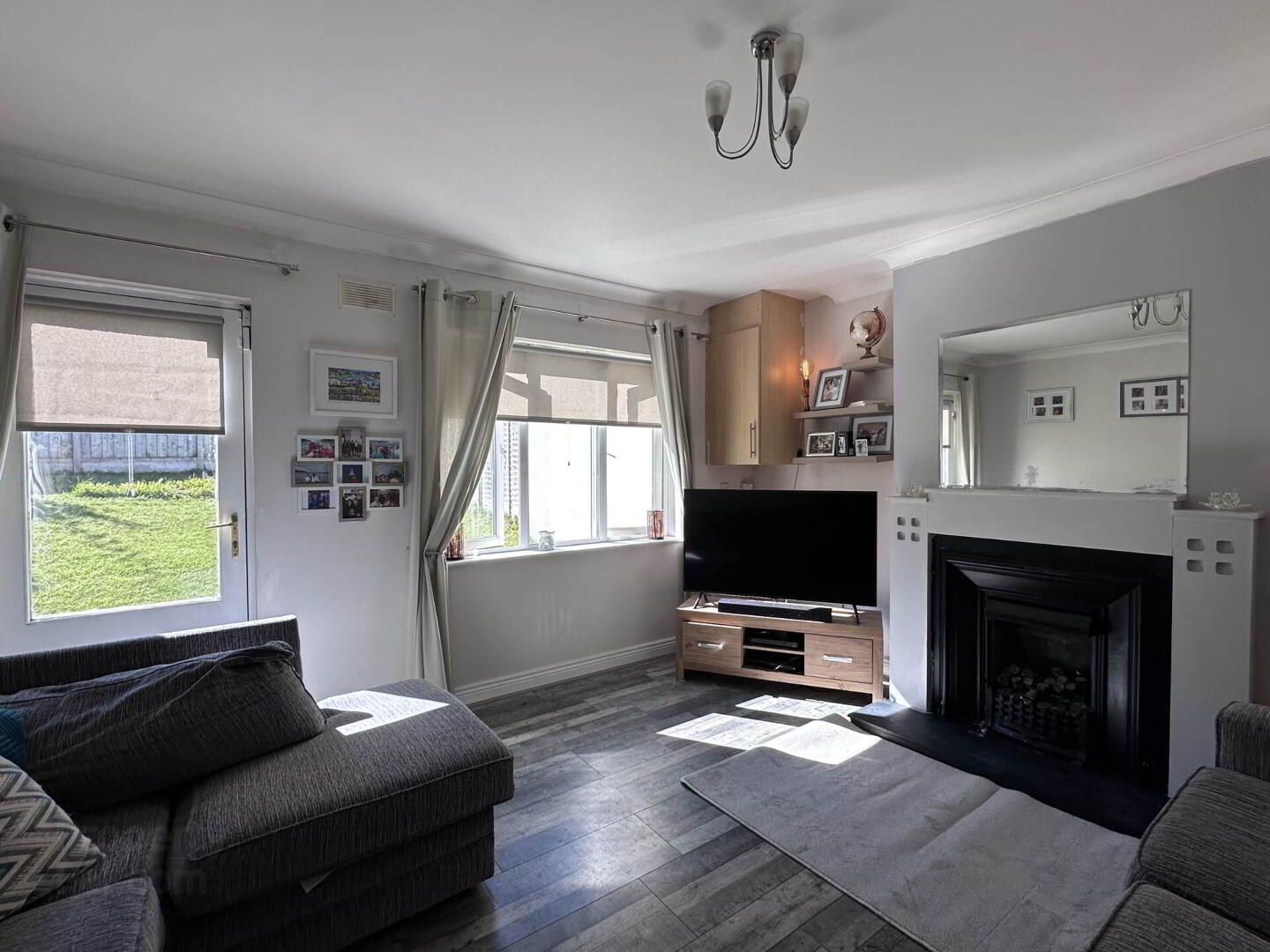


15 Rochford Green,
Bakers Walk, Kilcock, W23CH22
2 Bed End-terrace House
Price €339,000
2 Bedrooms
2 Bathrooms
1 Reception
Property Overview
Status
For Sale
Style
End-terrace House
Bedrooms
2
Bathrooms
2
Receptions
1
Property Features
Tenure
Freehold
Energy Rating

Heating
Gas
Property Financials
Price
€339,000
Stamp Duty
€3,390*²
Rates
Not Provided*¹

Features
- Off Street Parking
- Sought After Village Location
- 2 Bedrooms
- Close to public transport including Kilcock Train Station
- Gas central heating
- Kitchen/Breakfast Room
- Gardens
- Excellent bus service nearby
15 Rochford Green is a spacious 2 bed 2 bath family home in prime location, only a few minutes walk from the popular town of Kilcock. The property has been well maintained by the current owners with modern interior finishes throughout.
Rochford estate is surrounded by some marvellous amenities, including local GAA, soccer and running club, Kilcock golf club is only a short drive away and for Rugby and cricket fans the North Kildare Club is nearby.
Local schools are within walking distance with 3 primary and 1 secondary school all within walking distance and only a short stroll from the picturesque Royal Canal Greenway and also offers excellent public transport including regular bus services and Kilcock train station.
The M4 is only a few minutes away offering connectivity to Dublin City Centre and Dublin Airport. Maynooth town is approx. a 10/15 minute drive and offers great shops, restaurants, pubs and local businesses and the lovely grounds of Maynooth University to walk around.
Accommodation in brief consists of;
Entrance hall with stunning high gloss tiles throughout, guest WC and wired for alarm. The kitchen offers a stylish finish with contemporary cabinet doors providing a large level of storage space and provision for kitchen appliances. Large bay window offers plenty of natural light and dining area.. Tiled floor throughout with tiled splashback also.
Hall area includes guest wc comes with wash hand basin and wc. Tiled flooring throughout, and provides access to living room.
The living room is situated to the rear of the property and offers a warm and inviting space leading to rear south facing garden. The living room as an ornate wooden mantle with granite inset and comes complete with a gas fire.
Upstairs landing area has a shelved hot press and there is a stira stairs providing access to attic which has 3/4 of the attic floored.
Bedroom 1 comes with fitted carpet, integrated wardrobes offering lots of space, two double windows allowing plenty of natural light and television point fitted. Access to bathroom via main bedroom. The bathroom comes with a full white suite including bath/shower combo wc and wash hand basin. Fully tiled throughout.
Bedroom 2 comes with fitted carped and integrated wardrobes and offers views over the open green space to the front of the property.
Rear garden offers a generous space with large side entrance is laid out in lawn and provides wonderful opportunity to extend the property subject to planning.
The side entrance leading to resident parking outside.
Features and additional details;
Double glazed windows
Gas central heating controlled by Hive Remote App
Rear south facing garden with large side entrance offering opportunity to extend the property
Resident parking outside
Close to wonderful town amenities including schools, shopping and public transport
Wonderful selection of schools, shopping and leisure amenities
Royal Canal Greenway only a short stroll away
Maynooth University and Town only 5 mins drive away
M4 Motorway close by
Security alarm fitted
BER C3
End of terrace property with scope to extend subject to planning
Property built in 2002
Property has undergone redecoration throughout
New blinds fitted and included in the sale
Laminate wood floor in living room
Stira stairs offers ease of access to floor attic which is 3/4 covered in flooring
Pumped shower system with upgraded bathroom taps
Internal area c.78 sq.m ( 840 sq.ft)
Included in sale "fitted carpets, blinds, hob and oven, washing machine and dishwasher, and fridge freezer also"
Viewing is highly recommended and can be arranged by contacting Leinster Property Sales Department on 01 6284261.
Notice
Please note we have not tested any apparatus, fixtures, fittings, or services. Interested parties must undertake their own investigation into the working order of these items. All measurements are approximate and photographs provided for guidance only.


