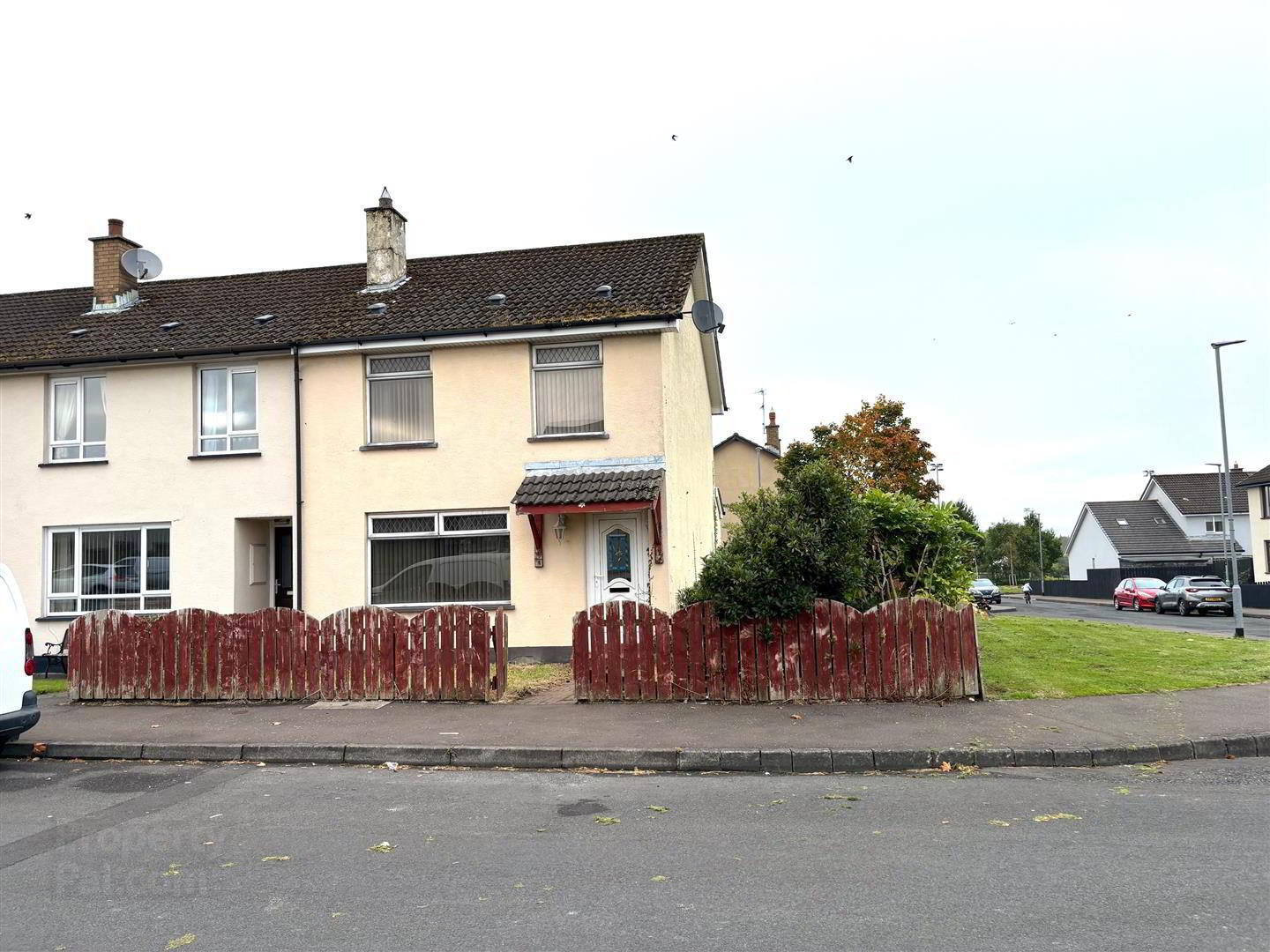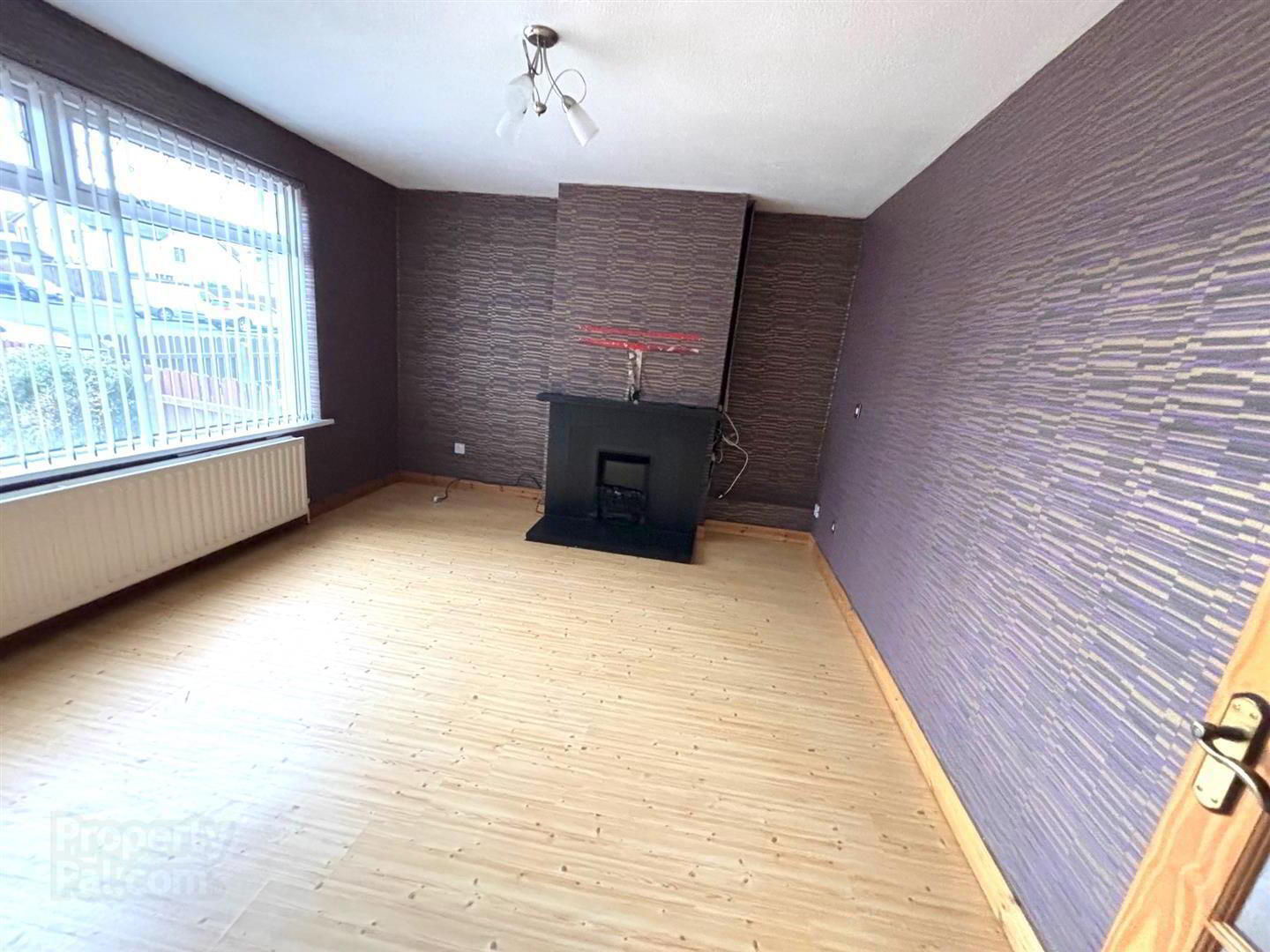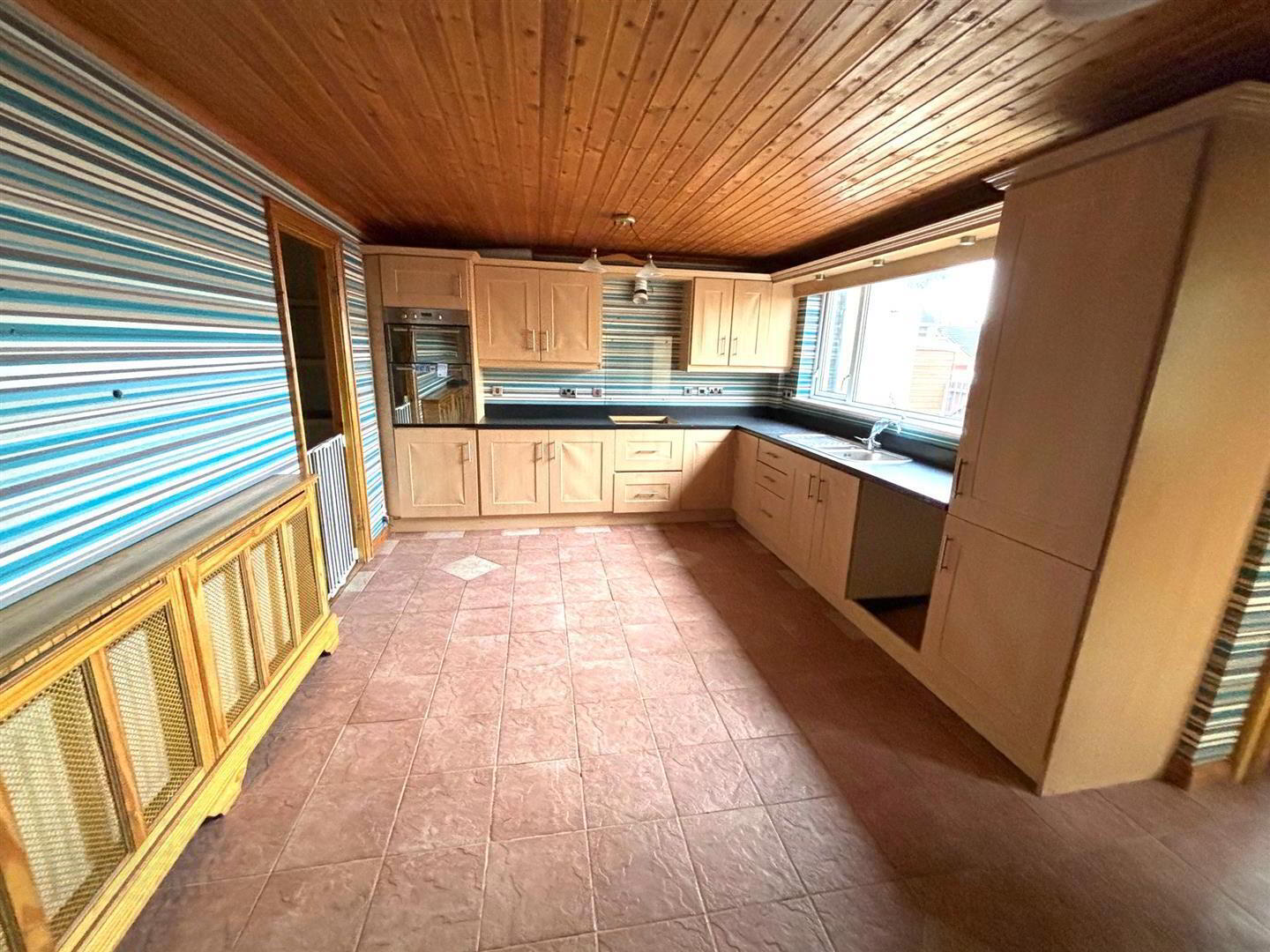


15 Rannyglass,
Dungiven, BT47 4NE
3 Bed Terrace House
Price £90,000
3 Bedrooms
1 Bathroom
1 Reception
Property Overview
Status
For Sale
Style
Terrace House
Bedrooms
3
Bathrooms
1
Receptions
1
Property Features
Tenure
Not Provided
Broadband
*³
Property Financials
Price
£90,000
Stamp Duty
Rates
£661.77 pa*¹
Typical Mortgage
Property Engagement
Views Last 7 Days
344
Views Last 30 Days
1,846
Views All Time
5,172

Features
- End Terrace Home
- 3 Bedrooms / Kitchen / Lounge
- Good Residential Area
- Close to Town Centre
- CASH BUYERS ONLY**
- PUBLIC NOTICE:
- ADDRESS: 15 RANNYGLASS, DUNGIVEN, BT47 4NE
We are acting in the sale of the above property and have received an offer of £112,000.
Any interested parties must submit any higher offers in writing to the selling agent before an exchange of contracts takes place. EPC Rating – F27 - Description:
- Daniel Henry Estate Agents are delighted to bring this 3 bedroom end terrace property to the market. Situated in the quiet residential area of Rannyglass and within walking distance of the town centre, this property is sure to attract a lot of interest. The house is in need of some modernisation and requires some work externally but would be a good project for someone.
**CASH BUYERS ONLY** - Location:
- Travelling along Dungiven Main Street towards Belfast, turn left onto Garvagh Road. Continue along this road and proceed straight ahead at the mini roundabout. Take the next right into Rannyglass and number 15 is located on the left hand side.
- Ground Floor Accommodation:
- Hallway: 3.6 x 1.2 (11'9" x 3'11")
- Laminate flooring.
- Lounge: 4.1 x 3.5 (13'5" x 11'5")
- Fireplace. Laminate flooring.
- Kitchen: 5.4 x 2.9 (17'8" x 9'6")
- Fitted with a range of eye and low level units with matching work top. Stainless steel sink unit. Pelmet over window with down lights. Tiled flooring.
- Separate W.C. 1.7 x 0.7 (5'6" x 2'3")
- With a low flush W.C. Tiled flooring.
- First Floor Accommodation:
- Bedroom 1: 3.5 x 3.0 (11'5" x 9'10")
- Laminate flooring. Built in robe.
- Bedroom 2: 3.5 x 3.2 (11'5" x 10'5")
- Laminate flooring.
- Bedroom 3: 2.6 x 2.2 (8'6" x 7'2")
- Laminate flooring.
- Bathroom: 2.3 x 2.0 (7'6" x 6'6")
- Fitted with a white bath. Pedestal wash hand basin. Low flush W.C. Electric shower over bath. Cushion flooring.
- Exterior Features:
- Front garden laid in lawn. Back yard in need of maintenance.





