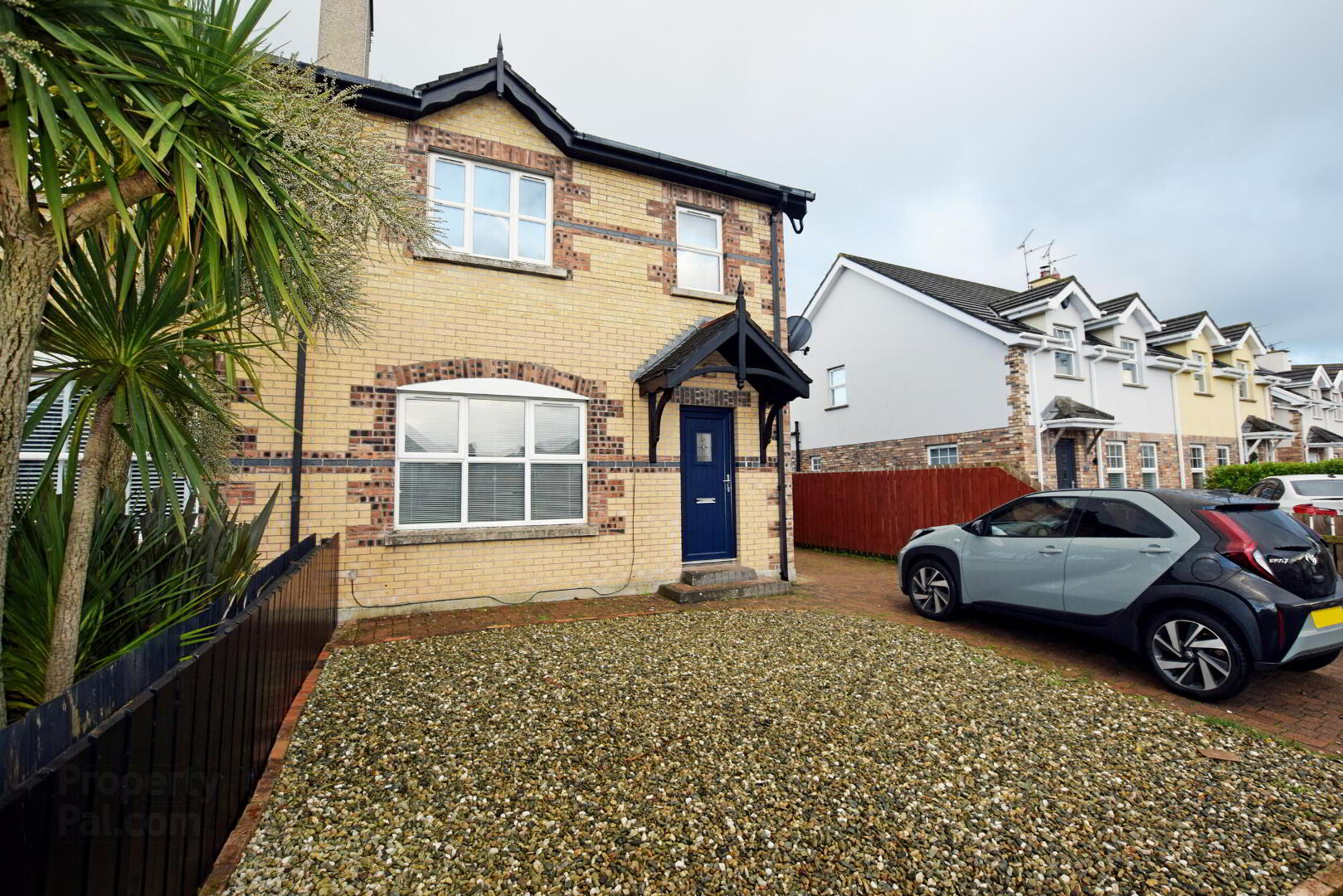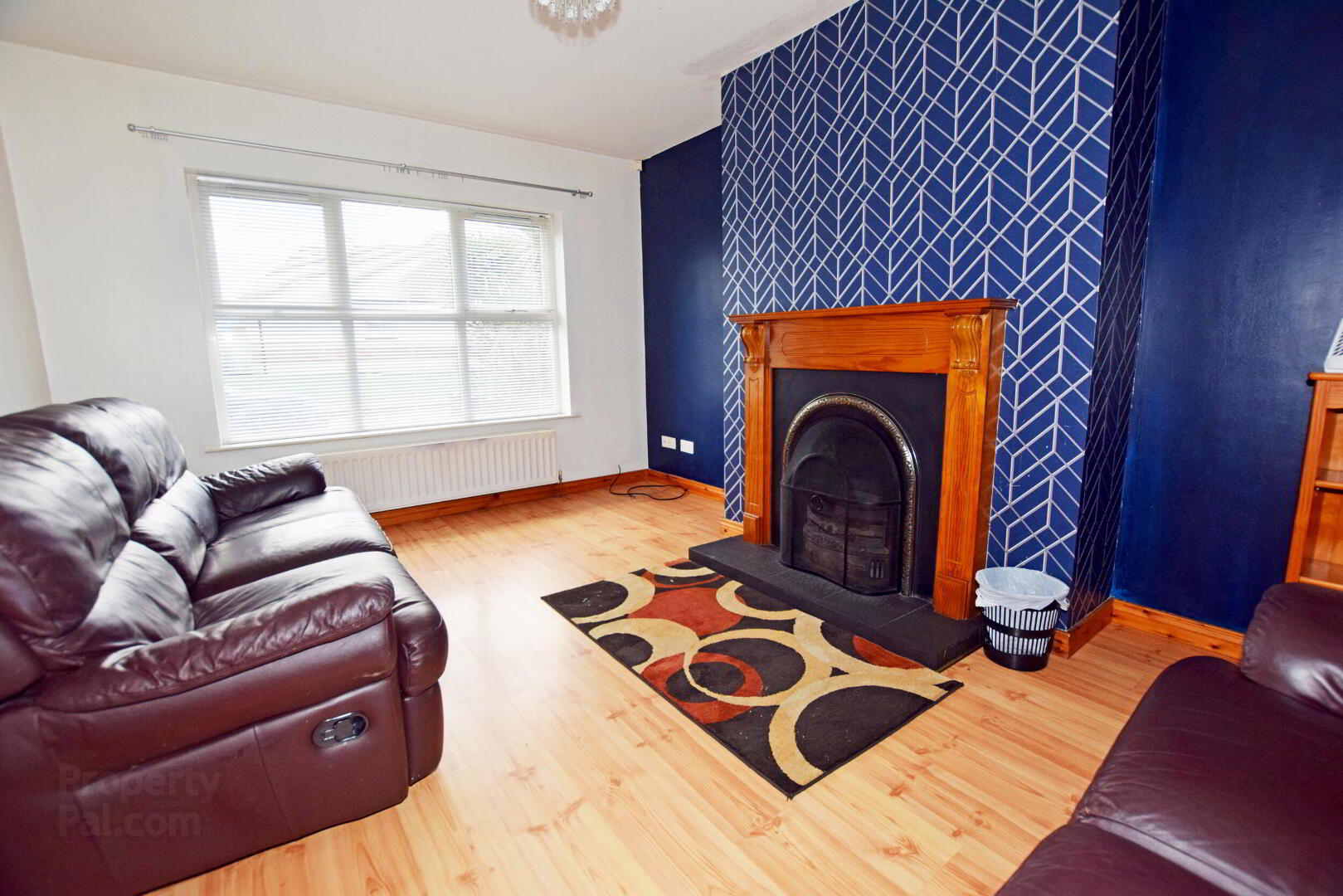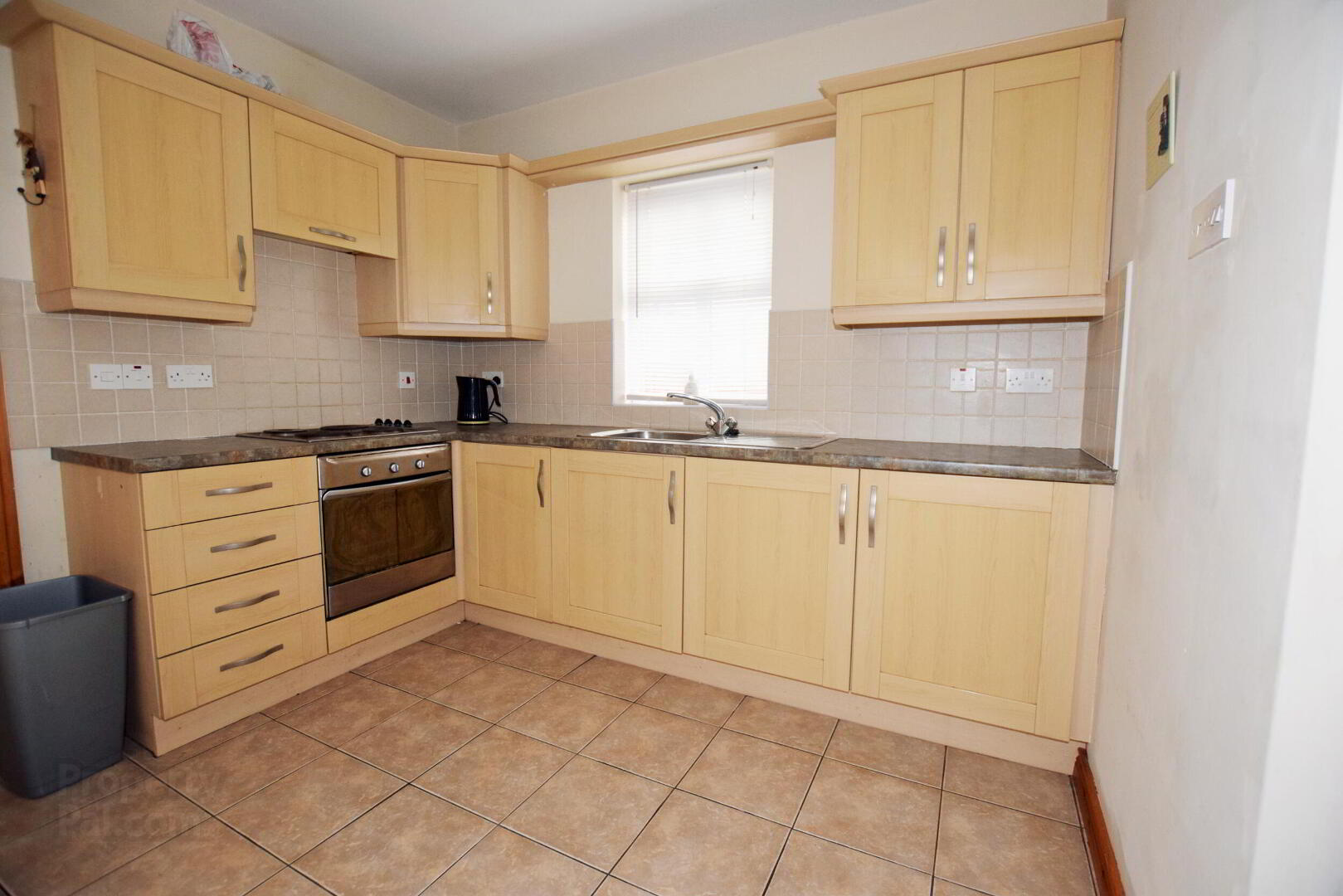


15 Primrose Drive,
Portrush, BT56 8TB
3 Bed Semi-detached House
Offers Over £220,000
3 Bedrooms
1 Bathroom
1 Reception
Property Overview
Status
For Sale
Style
Semi-detached House
Bedrooms
3
Bathrooms
1
Receptions
1
Property Features
Tenure
Not Provided
Energy Rating
Broadband
*³
Property Financials
Price
Offers Over £220,000
Stamp Duty
Rates
£1,078.44 pa*¹
Typical Mortgage
Property Engagement
Views Last 7 Days
1,191
Views Last 30 Days
5,515
Views All Time
8,631

Features
- 3 Bedroom 1 Reception Semi-Detached House.
- Oil Fire Central Heating.
- Double glazed windows.
- Upvc Soffits and Guttering.
- Located Within Close Distance To Portrush Town Centre, Beaches, Golf Course, Train Station & Restaurants.
- Short Drive To Coleraine, Portstewart & All Other North Coast Attractions.
- Ideal Family / Holiday Home.
- Internal Inspection Highly Recommended.
This 3 bedroom 1 reception semi-detached house is established in a highly popular residential area of Portrush, The property offers bright and spacious accommodation that would be suitable for a potential family or as a second home. The property is conveniently positioned in close proximity to many amenities including award winning beach's & Golf courses, eateries, shops and schools. A short commuting distance to Coleraine & Portstewart and all other major North Coast attractions and main arterial routes. Viewing comes highly recommended.
- Entrance Hall
- With laminate wood flooring.
- Lounge 4.88m x 3.45m
- (Widest Point) With laminate wood flooring, TV point, open fireplace with black tiled heath, black surround and wooden mantle.
- Kitchen/Dining Area 5.51m x 3.17m
- With range eye & low level units, tiling around worktops, stainless steel sink unit with mixer tap, integrated hob & oven with extractor fan overhead and tiled floor.
- Utility
- With eye & low level units, stainless steel sink unit with mixer tap, tiled floor, space for washing machine and tumble dryer.
- First Floor
- With solid wood flooring, hotpress and access into roof space.
- Bedroom 1 3.78m x 3.05m
- With solid wood flooring and TV point. En-suite comprising of fully tiled mains walk-in shower cubicle, WC, wash hand basin with tiled splashback and extractor fan.
- Bedroom 2 3.4m x 3.15m
- With solid wood flooring.
- Bedroom 3 2.44m x 2.31m
- With solid wood flooring and built in wardrobe.
- Bathroom
- With bath, WC, wash hand basin with tiled splash back, part tiled wall, extractor fan and vinyl flooring.
- Exterior
- Property is approached by paved driveway and with screened area to front. Garden to rear laid in lawn with paved area that is fully enclosed by fencing. Outside light.
- Tenure: To Be Confirmed Estimated Domestic Rate Bill: £1,078.44





