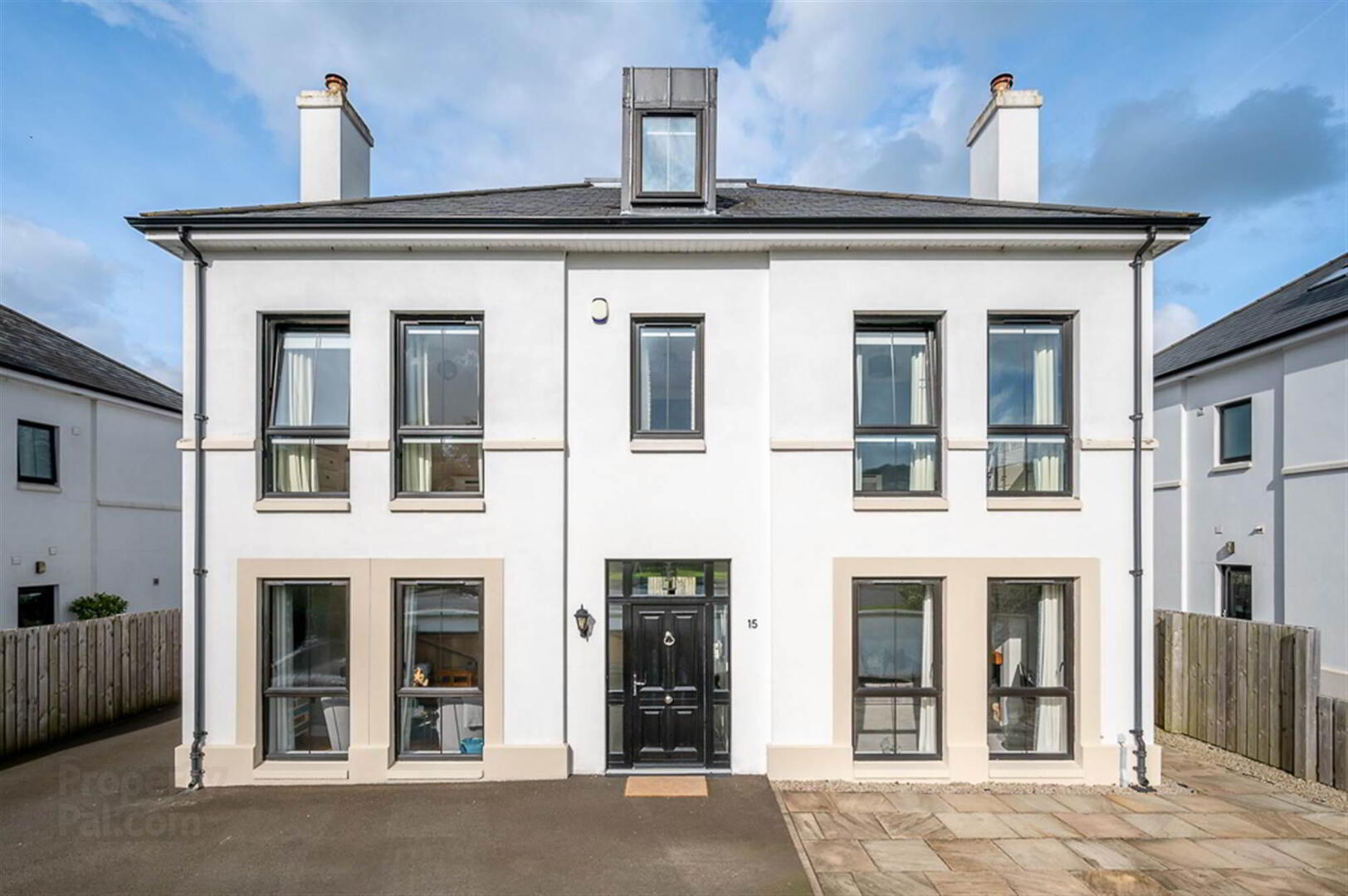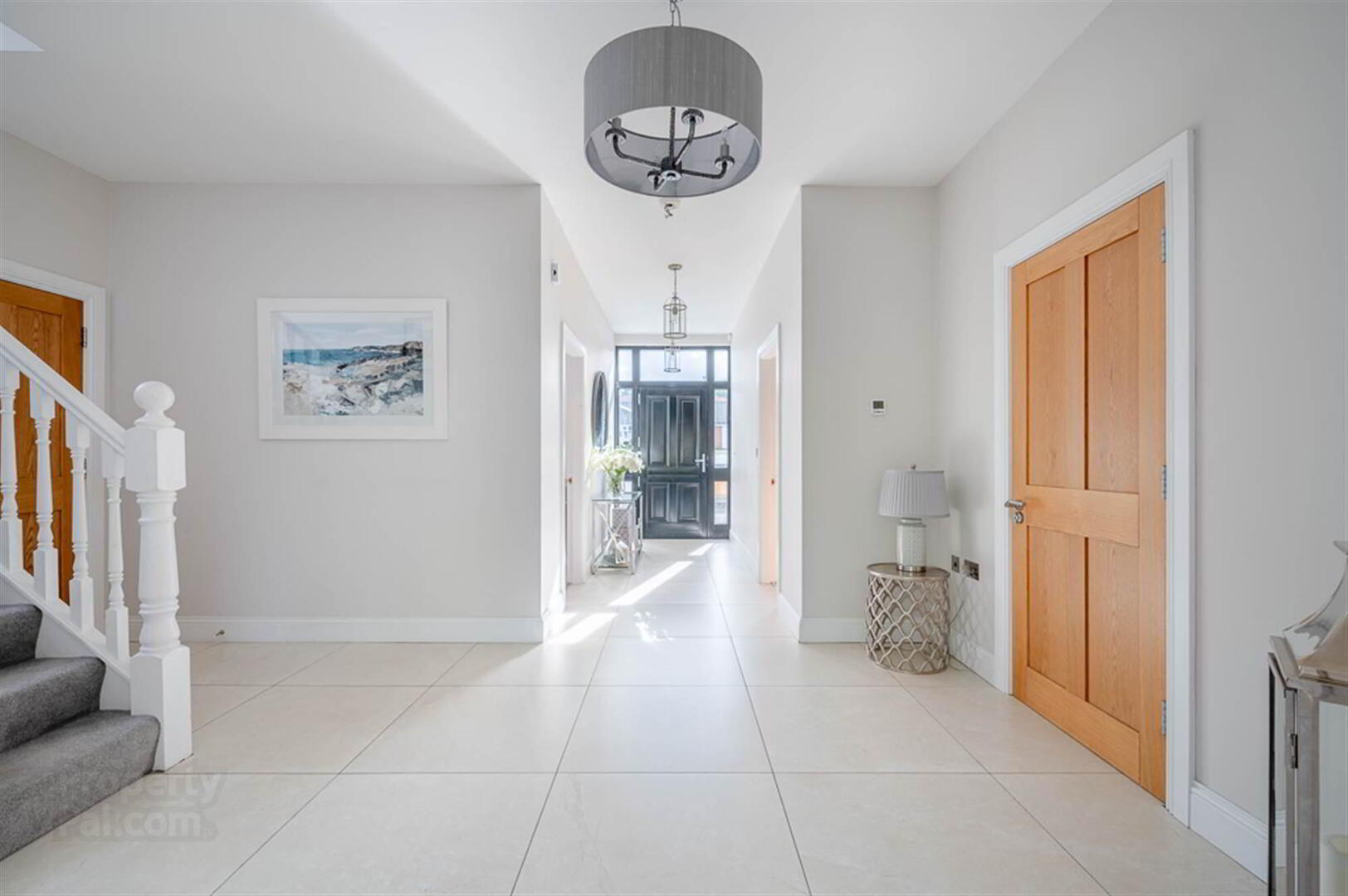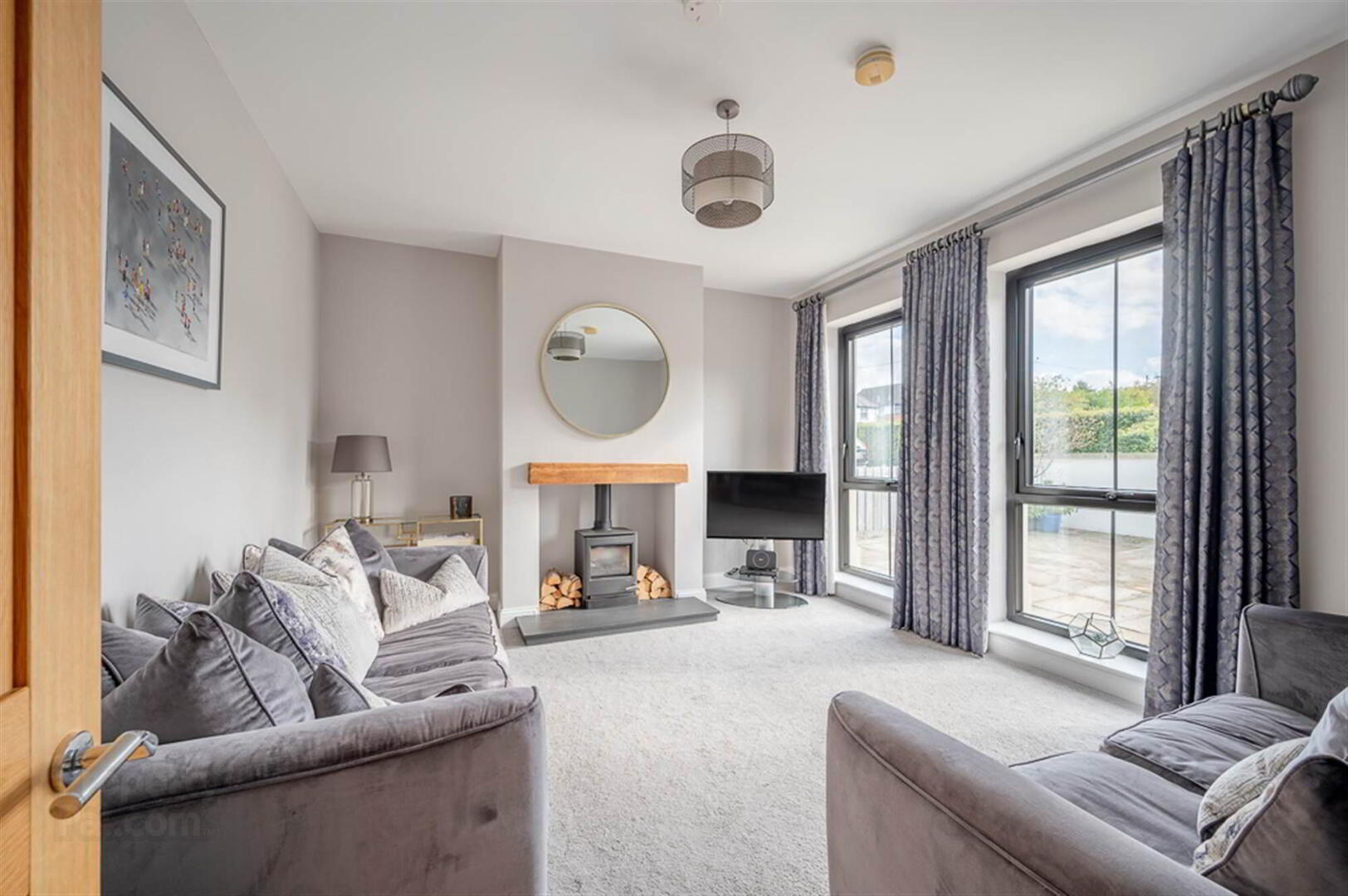


15 Old Quay Court,
Holywood, BT18 0HT
6 Bed Detached Villa
Offers Around £890,000
6 Bedrooms
3 Receptions
Property Overview
Status
For Sale
Style
Detached Villa
Bedrooms
6
Receptions
3
Property Features
Tenure
Freehold
Energy Rating
Broadband
*³
Property Financials
Price
Offers Around £890,000
Stamp Duty
Rates
£3,654.80 pa*¹
Typical Mortgage
Property Engagement
Views Last 7 Days
539
Views Last 30 Days
21,095
Views All Time
29,357

Features
- Exceptional Family Home Constructed in 2017 to Exacting Standards and Quality Finishes
- Extending to Well Over 3,000 Square Feet
- Generously Proportioned Bright Accommodation Throughout
- Magnificent Reception Hall with Porcelain Tiling
- Drawing Room with Contemporary Gas Fire and Solid Oak Wooden Flooring
- Family Room with Hole in Wall Fireplace and Cast Iron Gas Stove
- Ground Floor WC
- Large Family Storage Room Under Stairs
- Superb Kitchen/Dining/Living Space with Bespoke Fitted Kitchen with Range of Integrated Siemens Appliances, Open Plan Dining Area with Square Bay Window and French Doors Leading to..
- Rear Landscaped Gardens and Patio and Open to a Family Living Space with Tailored Media Wall
- Utility Room with Convenient Access to Driveway
- Three Double Bedrooms and Study/Nursery to First Floor Including Master Suite with Contemporary En Suite Bathroom with Shower Cubicle and Walk-in Fitted En Suite Wardrobe and views to Belfast Lough
- Second Floor with Two Double Bedrooms Linked by a Shared Jack and Jill En Suite Shower Room
- Gas Fired Central Heating
- Double Glazing
- Natural Slate Roof
- Tarmac Driveway with Ample Parking Accessed via Sliding Electronic Gate
- Detached Garage
- Mature Gardens Laid in Sandstone Paving to Front
- Mature Rear Gardens Laid in Lawns with Sandstone Paving, Excellent Degree of Privacy and Shelter with South and Westerly Aspect
- Only a Few Minutes' Walk of Cultra Sea Shore, Seapark Beach, Delightful Coastal Walks, Royal North of Ireland Yacht Club and Royal Belfast Golf Club
- Commuting is Convenient via Main Arterial Routes and Cultra Railway Halt
- Property Lies Within the Catchment Area to a Range of Local Primary and Grammar Schools
- Superfast Broadband Available
The drawing room boasts an oak wooden floor and contemporary gas wall mounted fire. A family room with hole in wall fireplace and gas stove, a ground floor WC and large superb wak in storage space. Of particular note is the generous kitchen/dining/living space that spans the entire rear elevation of the property. With porcelain flooring throughout the ground floor, and under floor heating, this superb space enjoys bespoke hand painted style kitchen with generous range of units and extensive range of integrated appliances including stainless steel range cooker, Siemens appliances with dishwasher and larder fridge and freezer. Other benefits include marble work surfaces, marble island, tailored pantry cupboards, spice drawers, dining to the rear square bay and open to family living space with bespoke built-in media wall. French doors lead to the rear landscaped patio and gardens whilst a separate utility room is located off the kitchen with convenient access door to driveway.
There are three double first floor bedrooms including principal suite with views across Cultra to Belfast Lough, en suite contemporary bathroom and walk-in wardrobe fitted for hanging and shelving. To the second floor there are two further double bedrooms with a shared Jack and Jill en suite shower room. A study/nursery or sixth bedroom is located on the first floor.
This property provides ample driveway parking approached through sliding electronic gates and leading to a detached garage. A natural slate roof, uPVC soffits and fascia boards and outdoor lighting further evidences the quality of this superb home.
Old Quay Court is only a short stroll from Cultra shore front, delightful coastal walks, Royal North of Ireland Yacht Club and Seapark beach and its recreational grounds. Commuting is convenient via main arterial routes or Cultra railway halt. This property lies within the catchment area to a range of local primary and grammar schools.
Entrance
- Hardwood front door, double glazed side lights and top light.
- SPACIOUS RECEPTION HALL:
- Porcelain tiled floor.
Ground Floor
- LOUNGE:
- 4.5m x 3.96m (14' 9" x 13' 0")
With mature outlook to front, slate fireplace, slate hearth, hole in wall fireplace with cast iron gas stove, sleeper mantel. - DRAWING ROOM:
- 4.5m x 3.96m (14' 9" x 13' 0")
Solid oak wooden flooring, contemporary hole in wall gas log fire, mature outlook to front. - GROUND FLOOR WC:
- Contemporary low flush WC, floating wash hand basin, chrome mixer taps, illuminated mirror, porcelain tiled floor.
- CLOAKS AND STORAGE ROOM:
- Large walk-in cloaks and storage room under stairs, fitted for hanging, excellent storage and gas fired boiler.
- OPEN PLAN KITCHEN / DINING / LIVING:
- 10.72m x 5.51m (35' 2" x 18' 1")
Kitchen:
Double doors to open plan kitchen/dining/living space, bespoke hand painted style kitchen with excellent range of high and low level units, pewter and ceramic fittings, marble work surface and upstand, inset ceramic twin sink unit, brushed stainless steel mixer taps, boiling water tap, Rangemaster Professional Deluxe range cooker with five ring gas hob, warming plate, electric ovens below, marble splashback, mantel and pelmet flanked by pull-out spice racks, integrated Siemens dishwasher, integrated larder fridge, pantry fitted with wine rack, marble top, drawer units and indoor storage, island unit with marble work surface, additional drawer units, cabinetry, integrated wine cooler and built-in casual dining/breakfast bar, recessed LED spotlighting throughout ceiling, porcelain tiled flooring throughout, open to ample family dining.
Dining:
Measurement into square bay, with powder coated aluminium double glazed French doors to rear patio and garden, open from dining space to open plan living space.
Living Space:
With bespoke fitted media wall with built-in display and book shelving, cabinetry, large pull-out drawers, fitted with illumination. - UTILITY ROOM:
- 2.49m x 2.34m (8' 2" x 7' 8")
Matching range of high and low level bespoke fitted units, laminate work surface, single drainer stainless steel sink unit with chrome mixer taps, integrated full size larder freezer, plumbed for washing machine, space for dryer, additional cabinetry with concealed power point for microwave, porcelain tiled floor and double glazed access door to driveway.
First Floor
- Turned spindle staircase and balustrade to first floor with window on gable return.
- SPACIOUS FIRST FLOOR LANDING:
- Hotpress, lagged pressurised water cylinder, built-in shelving, doors from landing to principal suite.
- PRINCIPAL SUITE:
- 6.55m x 4.04m (21' 6" x 13' 3")
With mature outlook across rear gardens and Cultra to Belfast Lough and the Antrim coastline and hills.
- CONTEMPORARY ENSUITE BATHROOM:
- 4.14m x 2.39m (13' 7" x 7' 10")
With white suite comprising low flush WC, floating vanity unit, chrome mixer taps, drawer units below, free standing contemporary bath with mixer taps, telephone hand shower, feature fully tiled splashback with product recess, chrome heated towel rail, double built-in fully tiled shower cubicle with thermostatically controlled shower unit, overhead drencher and shower attachment, recessed product shelf, porcelain tiling to floors and ceiling, extractor fan. - ENSUITE DRESSING ROOM:
- 4.14m x 1.65m (13' 7" x 5' 5")
Large walk-in wardrobe fitted with hanging and shelving.
First Floor
- BEDROOM (2):
- 4.17m x 3.96m (13' 8" x 13' 0")
Mature outlook to front with views to Holywood Hills, part wood panelled walls. - BEDROOM (3):
- 4.14m x 3.96m (13' 7" x 13' 0")
Mature outlook to front with views to Holywood Hills, part wood panelled walls. - STUDY / NURSERY / BEDROOM (6):
- 2.54m x 2.41m (8' 4" x 7' 11")
Mature outlook to front, views to Holywood Hills, part wood panelled walls.
Second Floor
- STAIRCASE TO SECOND FLOOR:
- Turned spindle staircase and balustrade to second floor landing.
- LANDING:
- Velux window.
- BEDROOM (4):
- 6.96m x 4.78m (22' 10" x 15' 8")
Mature outlook to front with views to Holywood Hills, excellent eaves storage x three, floored and insulated storage space in eaves, Velux window, shared Jack and Jill en suite shower room. - JACK AND JILL SHOWER ROOM:
- 3.43m x 1.65m (11' 3" x 5' 5")
With contemporary white suite comprising low flush WC, pedestal wash hand basin, chrome mixer taps, chrome heated towel rail, double built-in fully tiled shower cubicle with thermostatically controlled shower unit, overhead drencher and shower attachment, ceramic tiled floor, Velux window, extractor fan, storage into eaves, eaves storage floored and insulated, Velux window, access to bedroom five - BEDROOM (5):
- 6.81m x 5.05m (22' 4" x 16' 7")
Storage into eaves x 3, excellent eaves storage, insulated and floored, views from Bedroom Five to rear across gardens across Cultra to Belfast Lough and the Antrim Hills and coastline.
Outside
- DETACHED GARAGE:
- With electronic roller shutter door, partitioned to rear with additional storage, light, power and side access door, uPVC soffits and fascia boards around property and garage, outdoor light, water tap.
- Approached through tarmac driveway through sliding electronic gate, ample tarmac driveway parking, sandstone paved patio to front, driveway leads to detached garage, enclosed rear south and westerly facing garden laid in lawns with sandstone paved patio areas and pathways, excellent degree of privacy and sunny aspect, outdoor light and tap.
Directions
Travelling along the Bangor road heading out of Belfast, after Holywood turn left onto Old Quay road and then Old Quay Court is the first on the left had side. The property is situated on the right.

Click here to view the video



