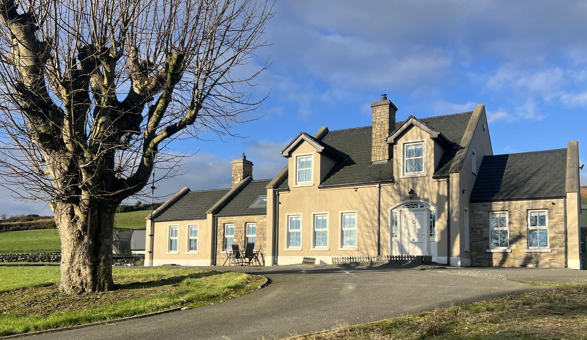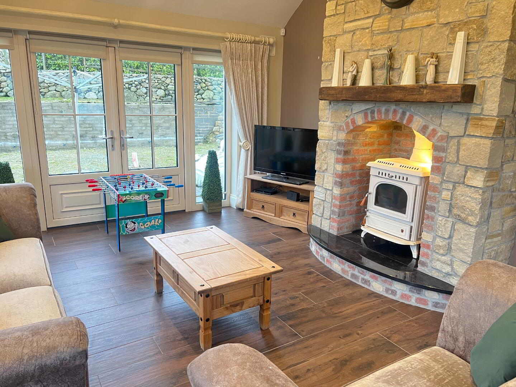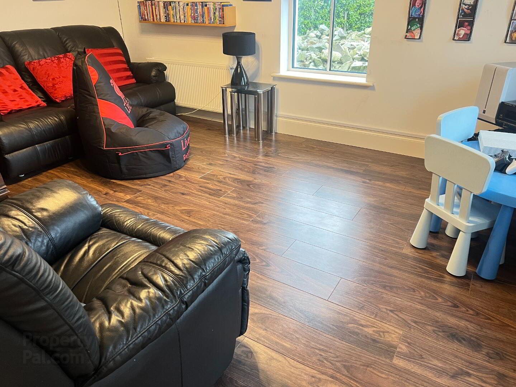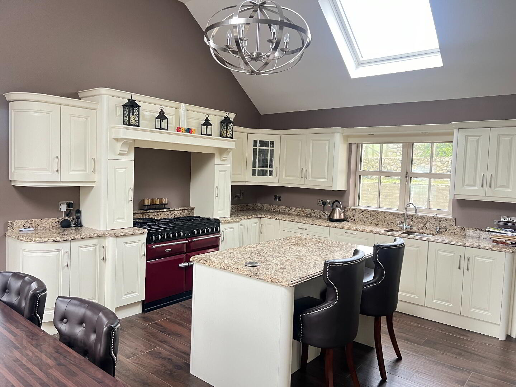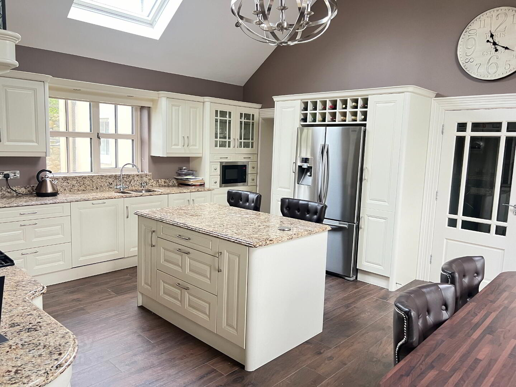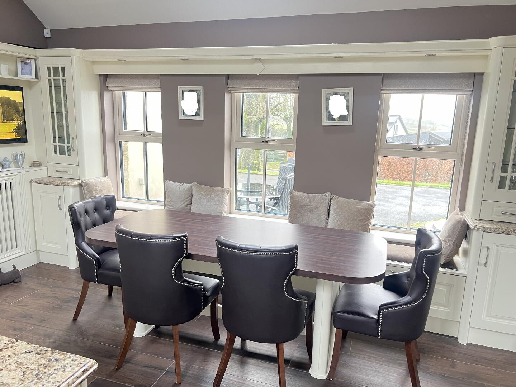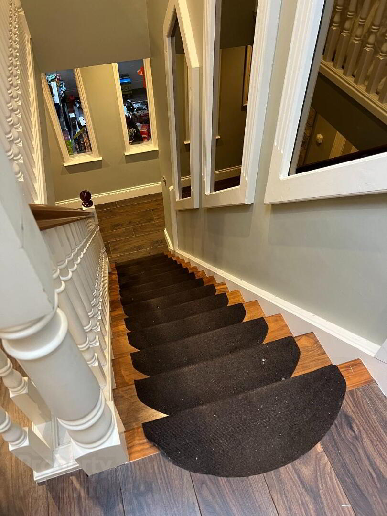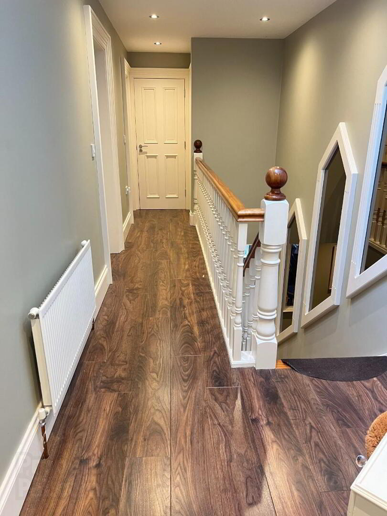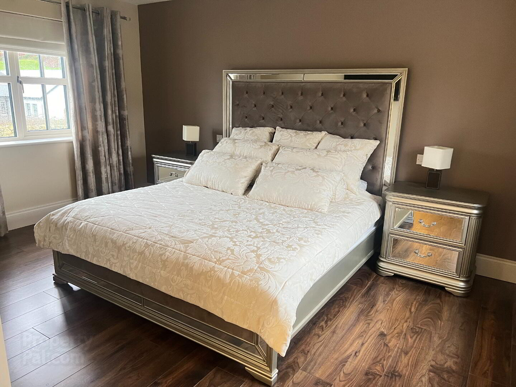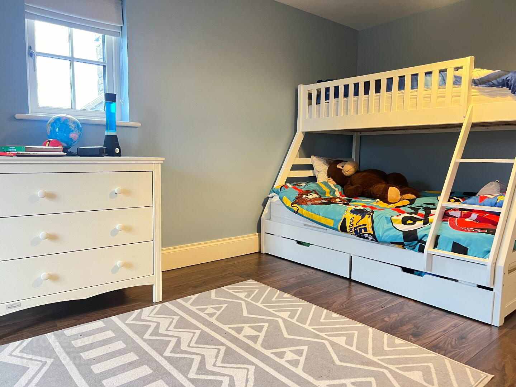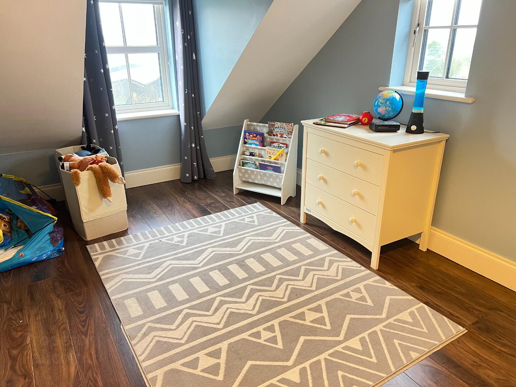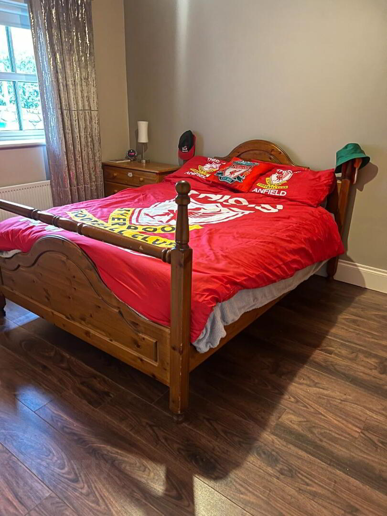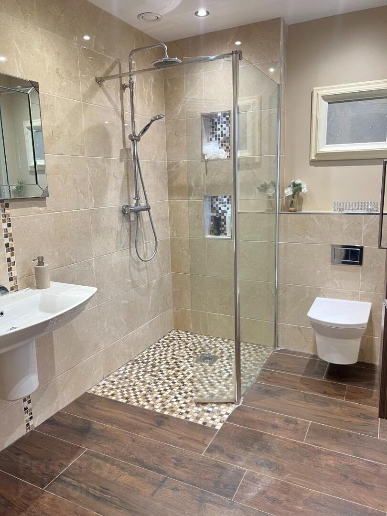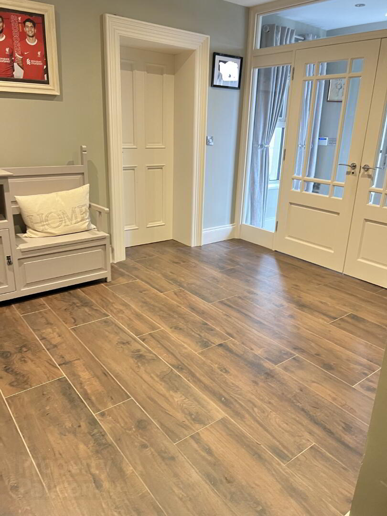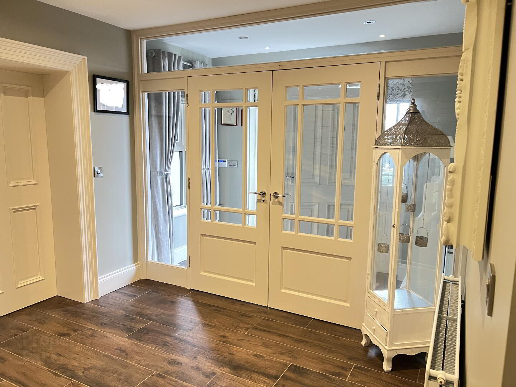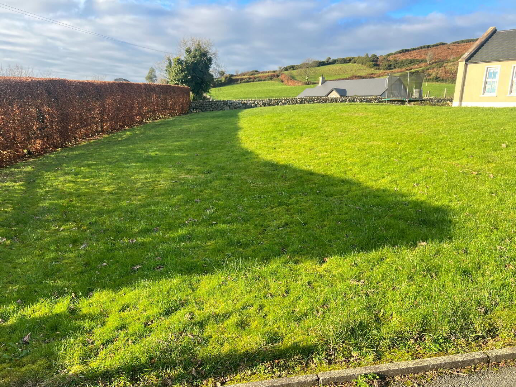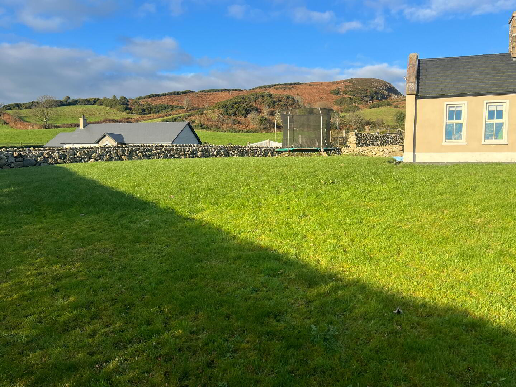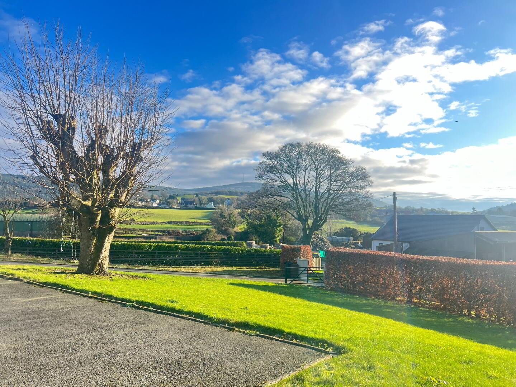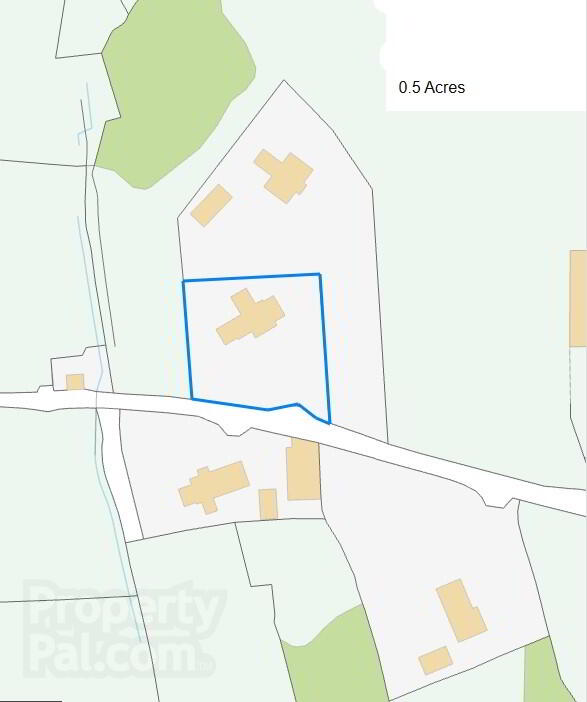15 Molly Road,
Jonesborough, Newry, BT35 8HY
4 Bed Detached Chalet Bungalow
Sale agreed
4 Bedrooms
3 Bathrooms
3 Receptions
Property Overview
Status
Sale Agreed
Style
Detached Chalet Bungalow
Bedrooms
4
Bathrooms
3
Receptions
3
Property Features
Size
275 sq m (2,960.1 sq ft)
Tenure
Freehold
Energy Rating
Heating
Oil
Broadband
*³
Property Financials
Price
Last listed at Asking Price £384,950
Rates
£2,488.22 pa*¹
Property Engagement
Views Last 7 Days
63
Views Last 30 Days
308
Views All Time
13,160
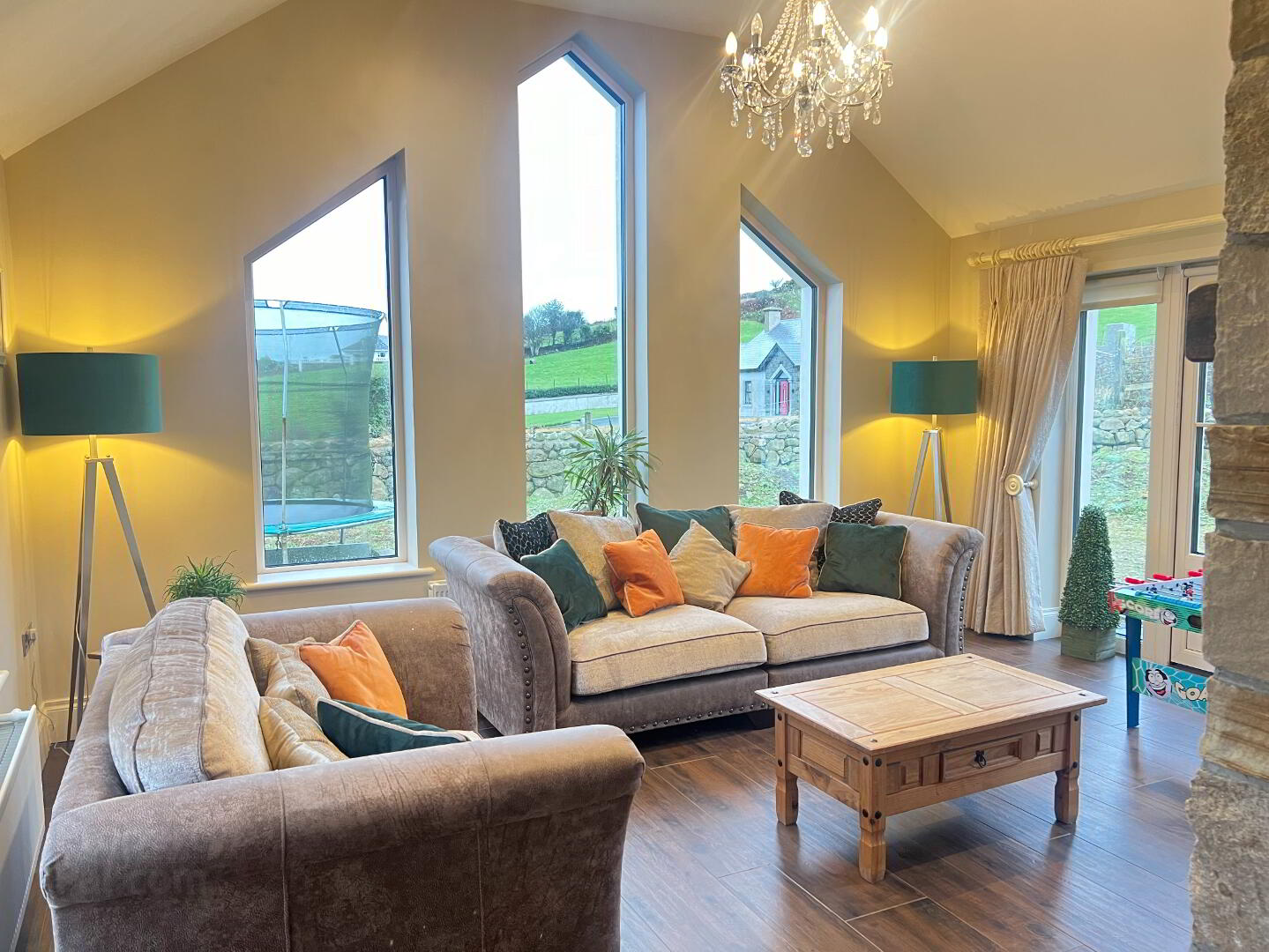
Description:
A superb four bedroomed detached residence located on the Molly Road, Jonesborough Newry. A perfect family home nestled within a private and mature area, enjoying the peace and tranquillity of the surrounding countryside with an outlook from all boundaries. This property approximately 275 sq m (2960.08sq. ft) of floor space; including four bedrooms (with master ensuite) as well as three reception rooms. Ideal family home. Perfect location for commuters within a short drive of A1 Dual Carriageway. Viewing highly recommended.
Additional Features:
- Detached Chalet Bungalow
- 0.5 Acres
- 4 bedrooms
- 3 Receptions
- Oil Fired Central Heating
- Double Glazing
- Surrounding Countryside Views
- Cream Architraves throughout
- Wire for electric gates.
- Viewing Highly Recommended
Accommodation Comprises:
Ground Floor:
Entrance Porch: 3.192m x 1.402m
Antique Cream Solid front door with glazing to sides. Tiled floor. Alarm.
Entrance Hallway: 3.664m x 8.117m @widest pioint
Leading from the porch area. White painted stairwell with mahogany wooden steps. Tile entrance hall. Stoned featured wall.
Living Room: 3.706m x 4.881m
Large living space with side and front view aspect. Laminated wooden floor. Countryside views. Recessed lighting.
Kitchen/dining room: 4.766m x 5.979m
Excellent bespoke cream painted solid wood kitchen with brown granite worktops, range of high and low level units, space and plumbed for American style fridge/freezer with wine rack, integrated microwave oven and extractor fan. Stainless steel double sink unit with double granite drainer. Space for range style cooker. Large center island with inset sink. Tiled flooring and recessed lighting.
Utility Room: 2.583m x 4.827m
Cream Fitted high and low level units with brown granite worktop. Plumbed for washing machine and tumble dryer. Tiled flooring. Storage.
Hotpress: 1.581m x 2.589.
Large Walk-in hot press with shelving. Tiled floor.
Back Hallway: 2.344m x 1.028m
Composite rear door with glazing. Tiled floor. Access to Garage area.
Integral Garage:3.455m x 5.040m
Large Garage set of the Back Hallway from main House. Concrete floor. Up and over door.
Sunroom: 4.948m x 5.410m
Large living area with surrounding countryside views. Patio doors leading to rear garden area. Slate Fireplace with brick inset and railway sleeper Mantle. Black Marble Hearth. Gloss Cream Cast Enamel effect wood burning stove will be removed, plumbed for back boiler. Tiled Floor.
Family Room: 3.753m x 4.672m
Reception to the front of the property. Countryside views. Laminated wooden floor.
Bedroom: 3.045m x 3.910m
Large double bedroom with rear view aspect. Laminated wooden floor.
Shower Room: 2.836m x 2.006m
Three piece white suite to include wash hand basin, shower unit and low flush wc. Walk in Shower. Fully tiled floor and walls. Extractor fan. Chrome wall mounted radiator. Power Shower. Wall hung Vanity unit.
First Floor:
Master Bedroom: 5.385m x 3.599m
Double bedroom with countryside views. Laminated wooden floor.
Ensuite: 2.724m x 2.3113m
Two piece white suite to include wash hand basin and low flush wc. Plumbed with shower fittings. Extractor fan.
Walk in Wardrobe: 4.137m x 2.255m
Large walk in wardrobe with shelving. Access to Attic area. Laminated wooden floor.
Bedroom 3: 5.385m x 3.599.
Large double bedroom with countryside views. Laminated wooden floor.
Bedroom 4: 3.046m x 5.759m
Large double bedroom with front view aspect. Laminated wooden floor.
Bathroom: 3.151m x 2.712m
Main bathroom plumbed for all fittings. Unfinished. Skylight windows.
Cloakroom: 1.003m x 1.894m
Set of landing area. Used currently as storage.
Outside:
Enclosed garden with clearly defined boundaries. Pillared and gated entrance. Tarmac Driveway. Hedged, Fenced and wall boundaries. Paved garden to the sides. Direct access to Garage area.


