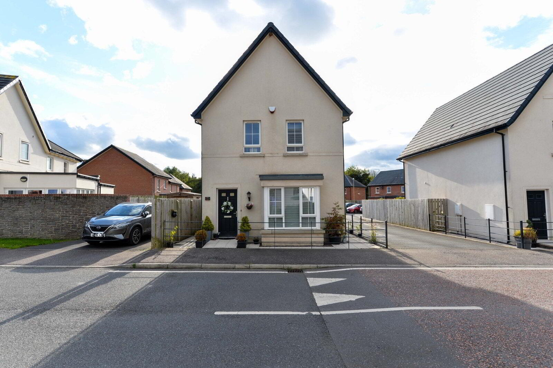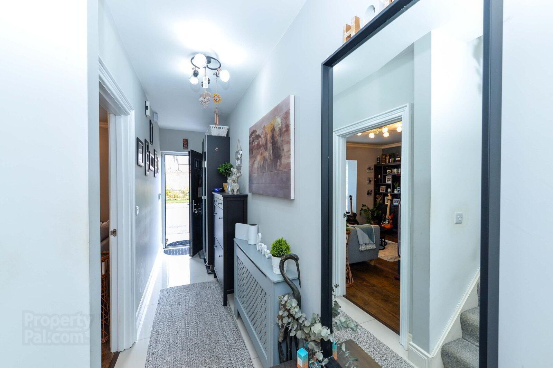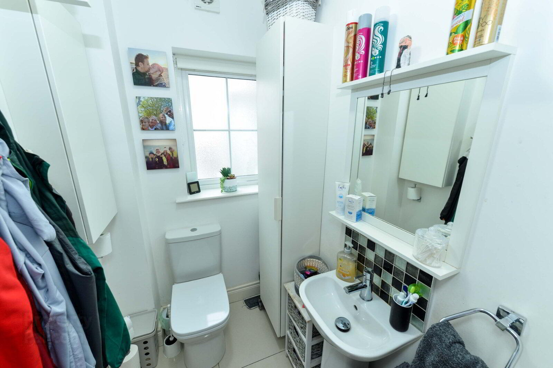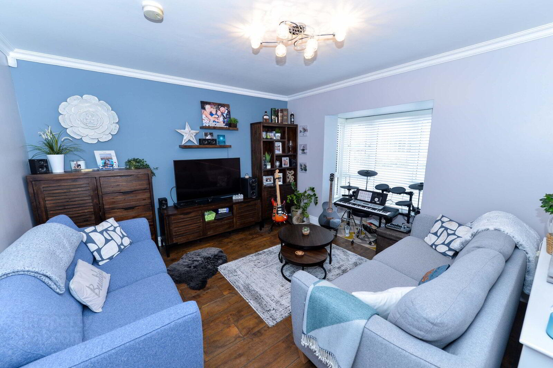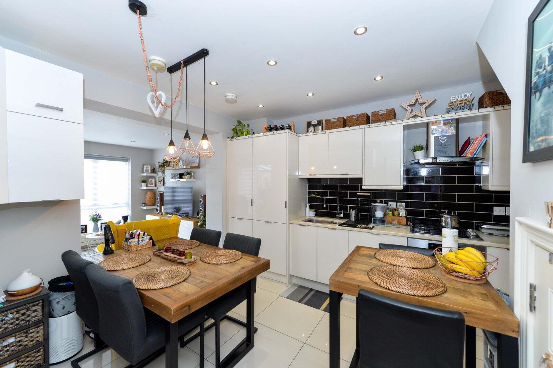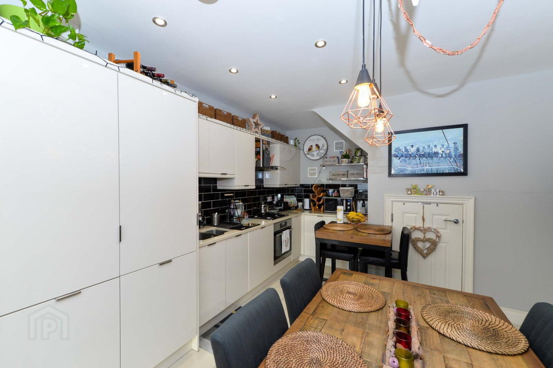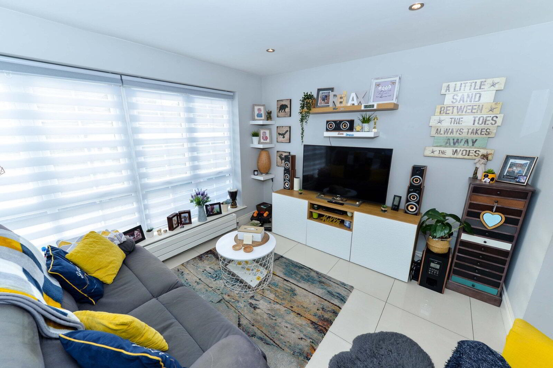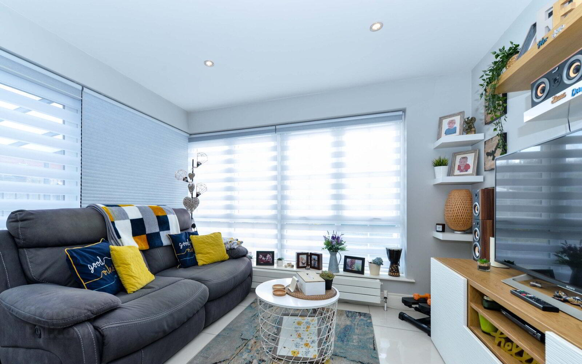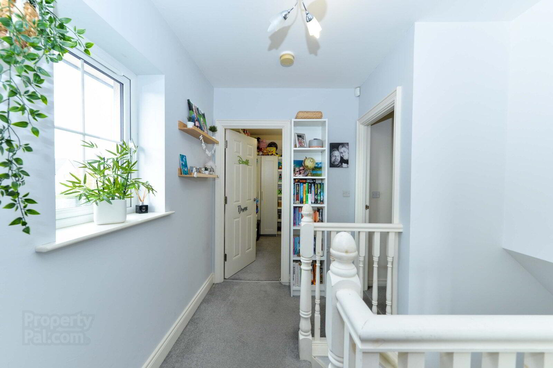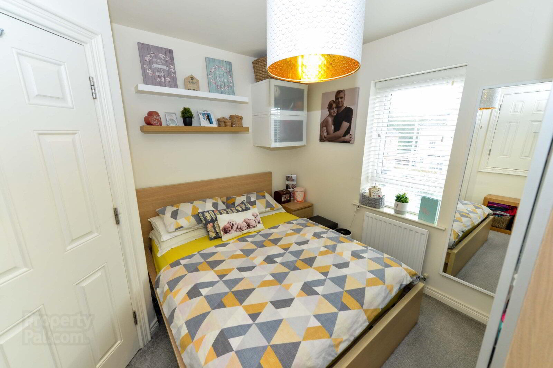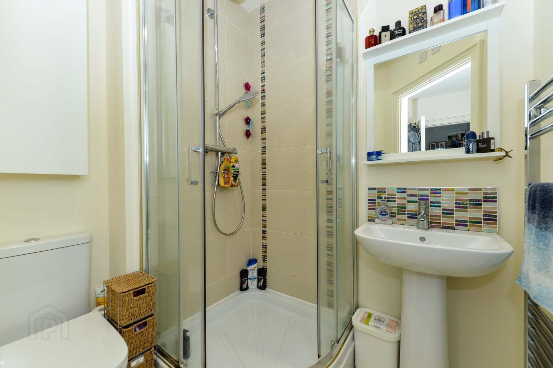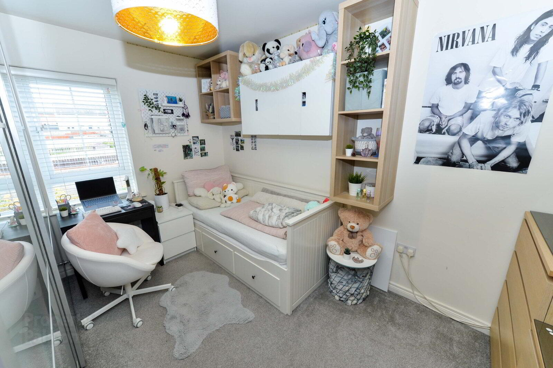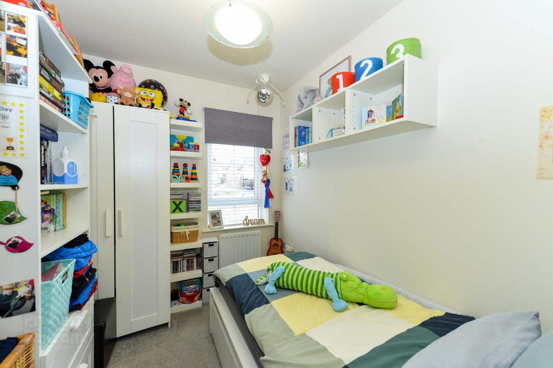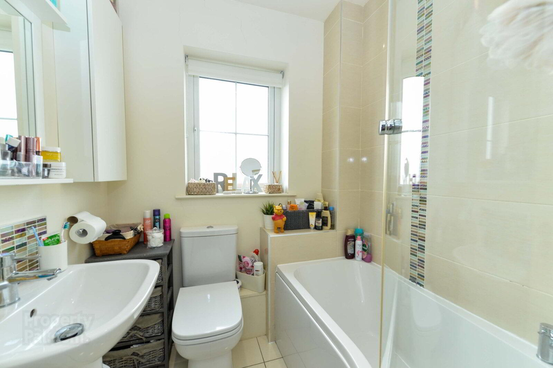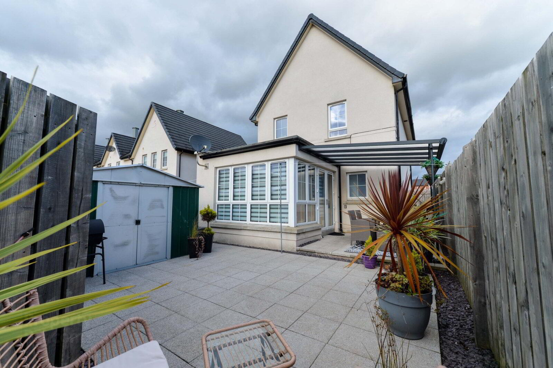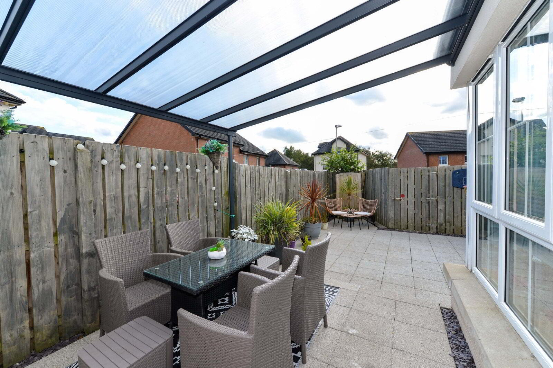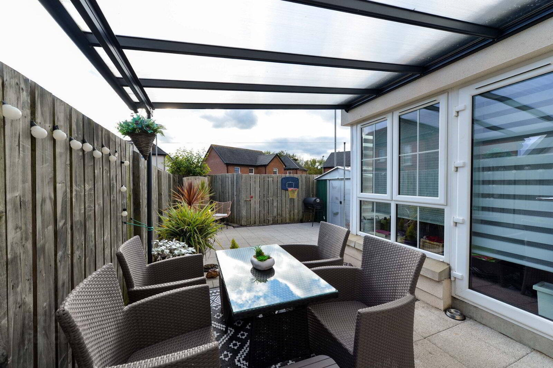15 Millmount Village Square,
Dundonald, Belfast, BT16 1YX
3 Bed Detached House
Offers Around £264,950
3 Bedrooms
2 Bathrooms
2 Receptions
Property Overview
Status
For Sale
Style
Detached House
Bedrooms
3
Bathrooms
2
Receptions
2
Property Features
Tenure
Not Provided
Energy Rating
Broadband
*³
Property Financials
Price
Offers Around £264,950
Stamp Duty
Rates
£1,364.70 pa*¹
Typical Mortgage
Legal Calculator
Property Engagement
Views Last 7 Days
377
Views Last 30 Days
1,694
Views All Time
16,287
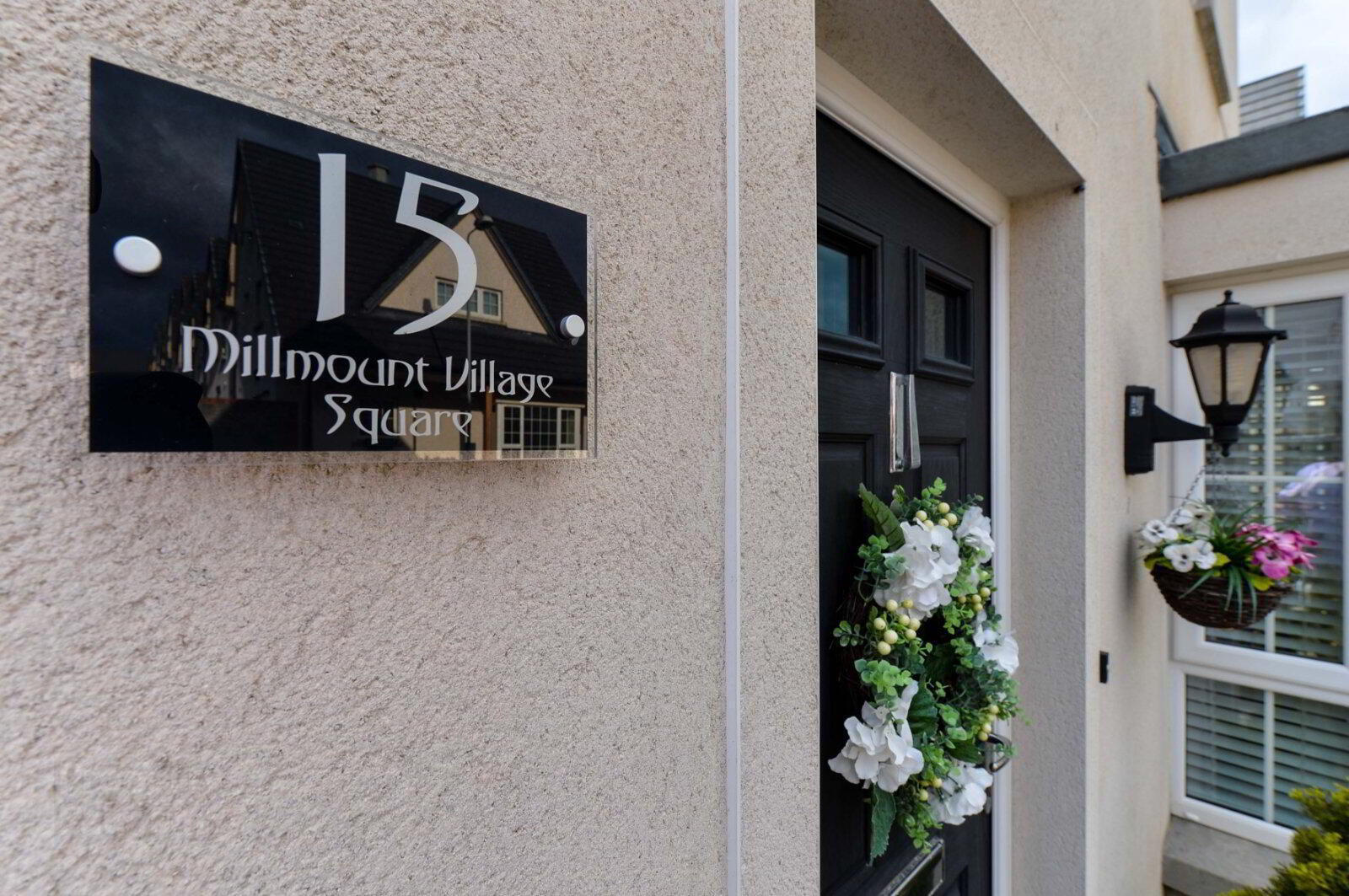
Features
- Beautifully Appointed Detached Villa
- Three Bedrooms Master With Ensuite
- Lounge
- Sun Room
- Modern Fitted Kitchen With Dining Area
- Bathroom With White Suite
- Ground Floor Cloakroom
- Gas Central Heating
- Double Glazed Windows And Doors
- Designated Car Parking For Two Cars
- Enclosed Garden To Rear
- Early Viewing Strongly Recommended
- Popular Residential Location
Well presented detached villa, Ideally positioned within this popular and highly regarded residential development.
Ideally positioned within this popular and highly regarded residential development is this well presented detached villa.
Internally the property has been finished to high standard throughout by its present vendor with bright accommodation comprising three generous bedrooms master with ensuite shower room, lounge, modern fitted kitchen with dining area, and bathroom with white suite. Additional benefits include sun room, ground floor cloakroom, gas central heating and double glazed windows and doors.
Externally there is an enclosed low maintenance garden to rear and courtyard to rear with designated car parking for 2 cars plus additional visitors car parking.
This property is only a short stroll to public transport links for city commuting. The many day to day amenities on both the Comber Road and Dundonald village are also close at hand. The Ulster Hospital, the increasingly popular Eastpoint entertainment village and access to many schools are all easily accessible.
Properties within this development have a proven track record for creating strong demand when presented to the open market. Early internal appraisal is recommended, Ideally suitable for young professional or young family alike.
- Accommodation
- Front door to entrance hall, ceramic tiled floor, alarm panel.
- Ground Floor Cloakroom
- Dual flush close coupled WC, pedestal wash hand basin with mixer taps and tiled splash back, ceramic tiled floor.
- Lounge
- 3.84m x 3.78m (12'7" x 12'5")
Square bay, laminate wooden floor, cornice work. - Modern Fitted Kitchen
- 4.14m x 3.58m (13'7" x 11'9")
Stainless steel bowl and one half sink unit with mixer taps, excellent range of high and low level units with granite work surfaces, brick effect tiled splash back, concealed lighting, ceramic tiled floor, recessed spotlights, under stairs storage, ample dining area, integrated dishwasher, integrated fridge freezer, integrated washing machine, stainless steel built in oven and four ring gas hob, stainless steel chimney extractor fan, open to sun room. - Sun Room
- 3.2m x 3.15m (10'6" x 10'4")
Ceramic tiled floor, recessed spotlights, double glazed door to rear garden. - First Floor
- Master Bedroom
- 3.18m x 3.05m (10'5" x 10'0")
Built in storage. - Ensuite Shower Room
- White suite, fully tiled built in shower cubicle with thermostatically controlled shower, ceramic tiled floor, chrome heated towel rail, dual flush close coupled WC, recessed spotlights, pedestal wash hand basin with mixer taps and tiled splash back.
- Bedroom Two
- 3.84m x 2.8m (12'7" x 9'2")
- Bedroom Three
- 2.82m x 2.13m (9'3" x 6'12")
- Bathroom
- White suite, panelled bath with mixer taps, thermostatically controlled shower, tiled splash back, ceramic tiled floor, chrome heated towel rail, pedestal wash hand basin with mixer taps and tiled splash back, dual flush close coupled WC, recessed spotlights.
- Outside
- Front garden with loose stones. Enclosed low maintenance garden to rear, fully paved, boundary fencing, covered patio area. Courtyard behind property with designated car parking for 2 cars plus additional visitors car parking.
- CUSTOMER DUE DILIGENCE
- As a business carrying out estate agency work, we are required to verify the identity of both the vendor and the purchaser as outlined in the following: The Money Laundering, Terrorist Financing and Transfer of Funds (Information on the Payer) Regulations 2017 - https://www.legislation.gov.uk/uksi/2017/692/contents To be able to purchase a property in the United Kingdom all agents have a legal requirement to conduct Identity checks on all customers involved in the transaction to fulfil their obligations under Anti Money Laundering regulations. We outsource this check to a third party and a charge will apply of £20 + Vat for each person.


