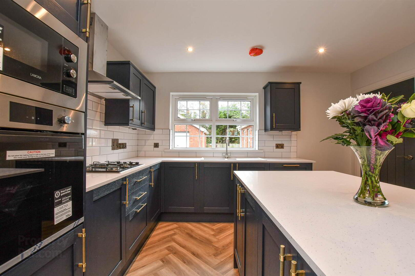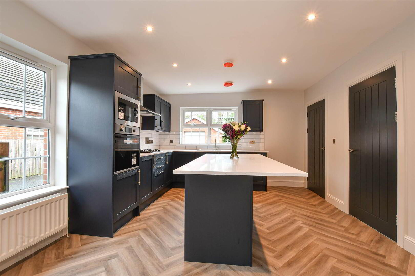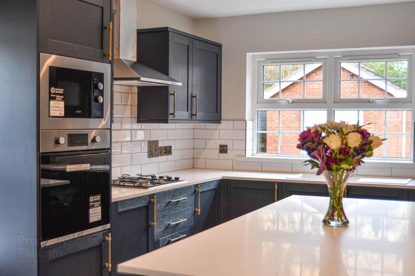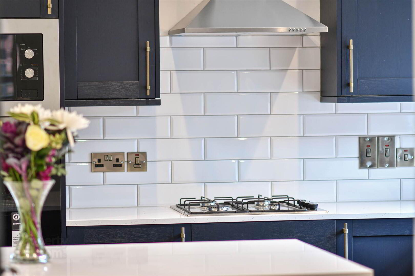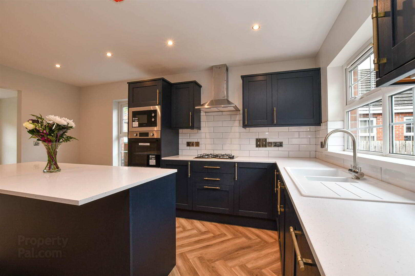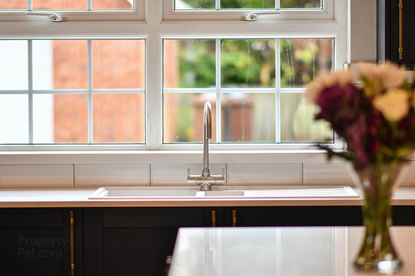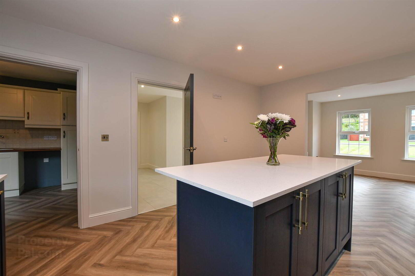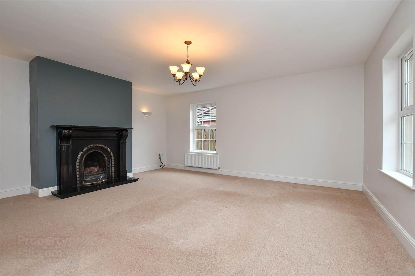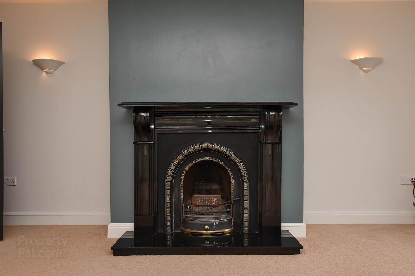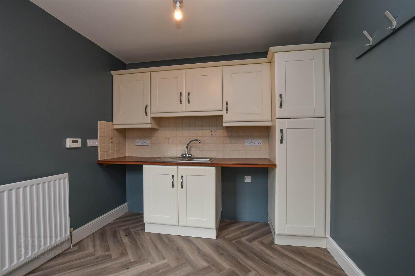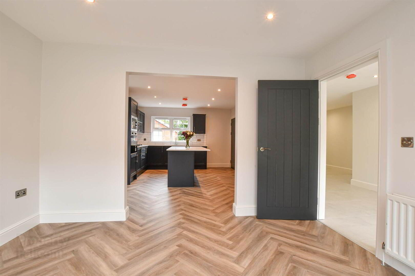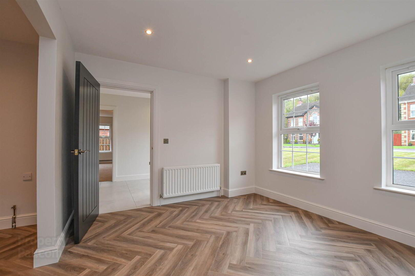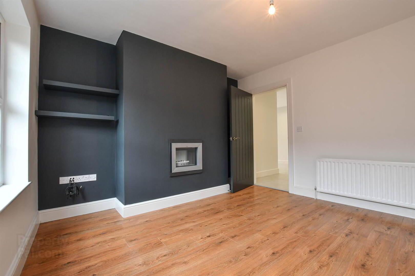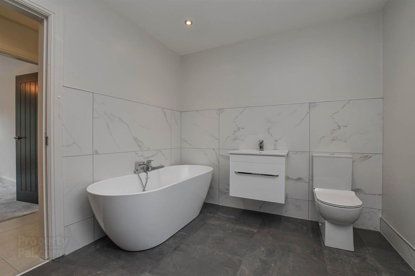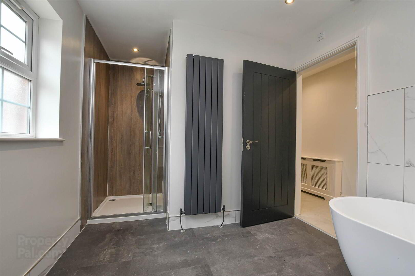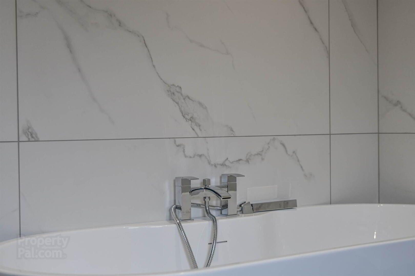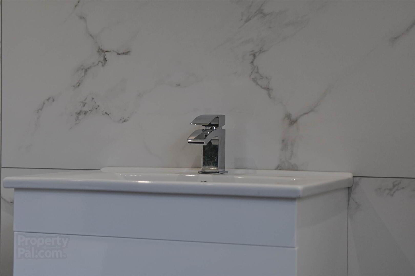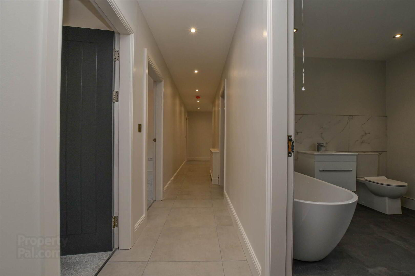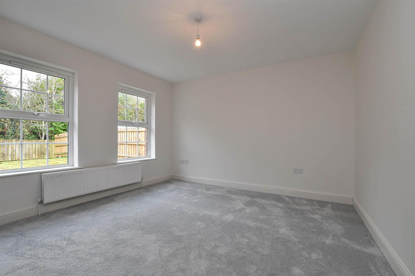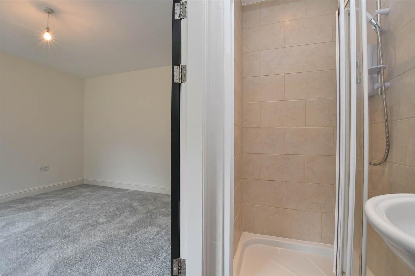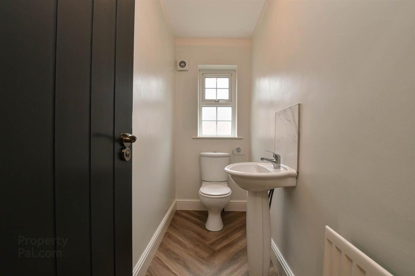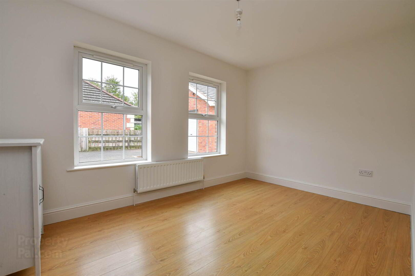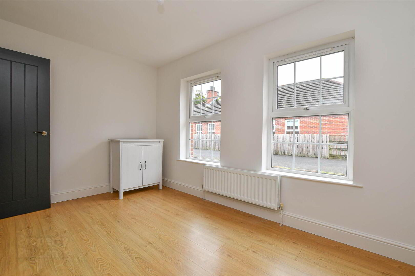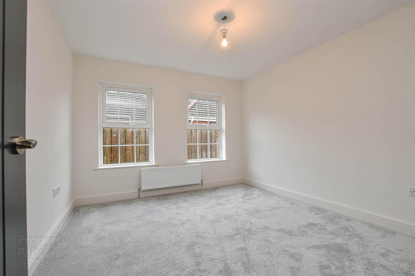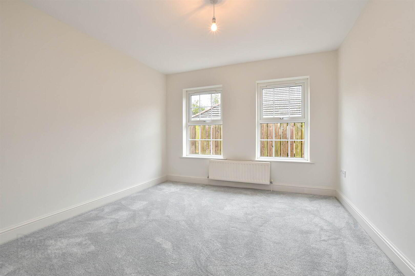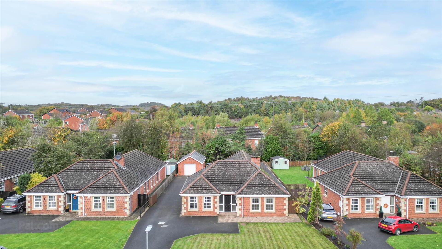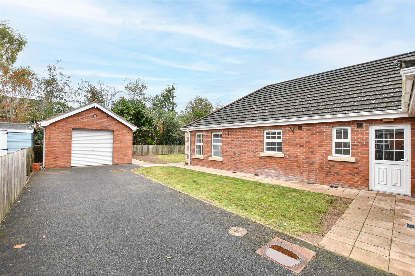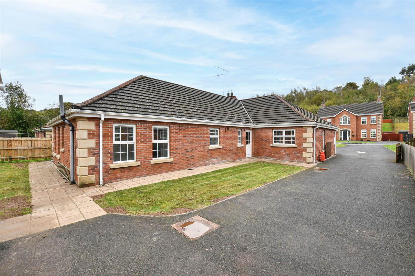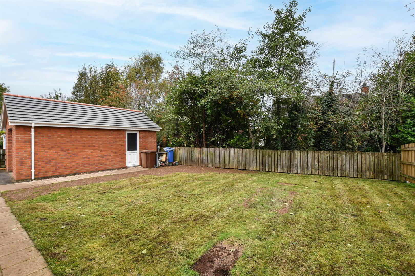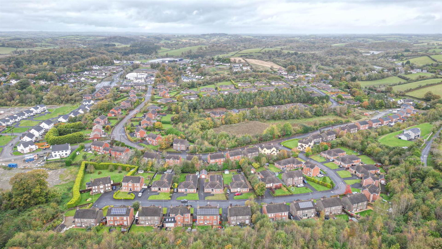15 Meadow View,
Strangford Road, Downpatrick, BT30 6LT
4 Bed Detached Bungalow
Offers Around £334,950
4 Bedrooms
3 Receptions
Property Overview
Status
For Sale
Style
Detached Bungalow
Bedrooms
4
Receptions
3
Property Features
Tenure
Not Provided
Energy Rating
Heating
Oil
Broadband
*³
Property Financials
Price
Offers Around £334,950
Stamp Duty
Rates
£1,980.42 pa*¹
Typical Mortgage
Legal Calculator
Property Engagement
Views Last 7 Days
296
Views Last 30 Days
1,845
Views All Time
15,265
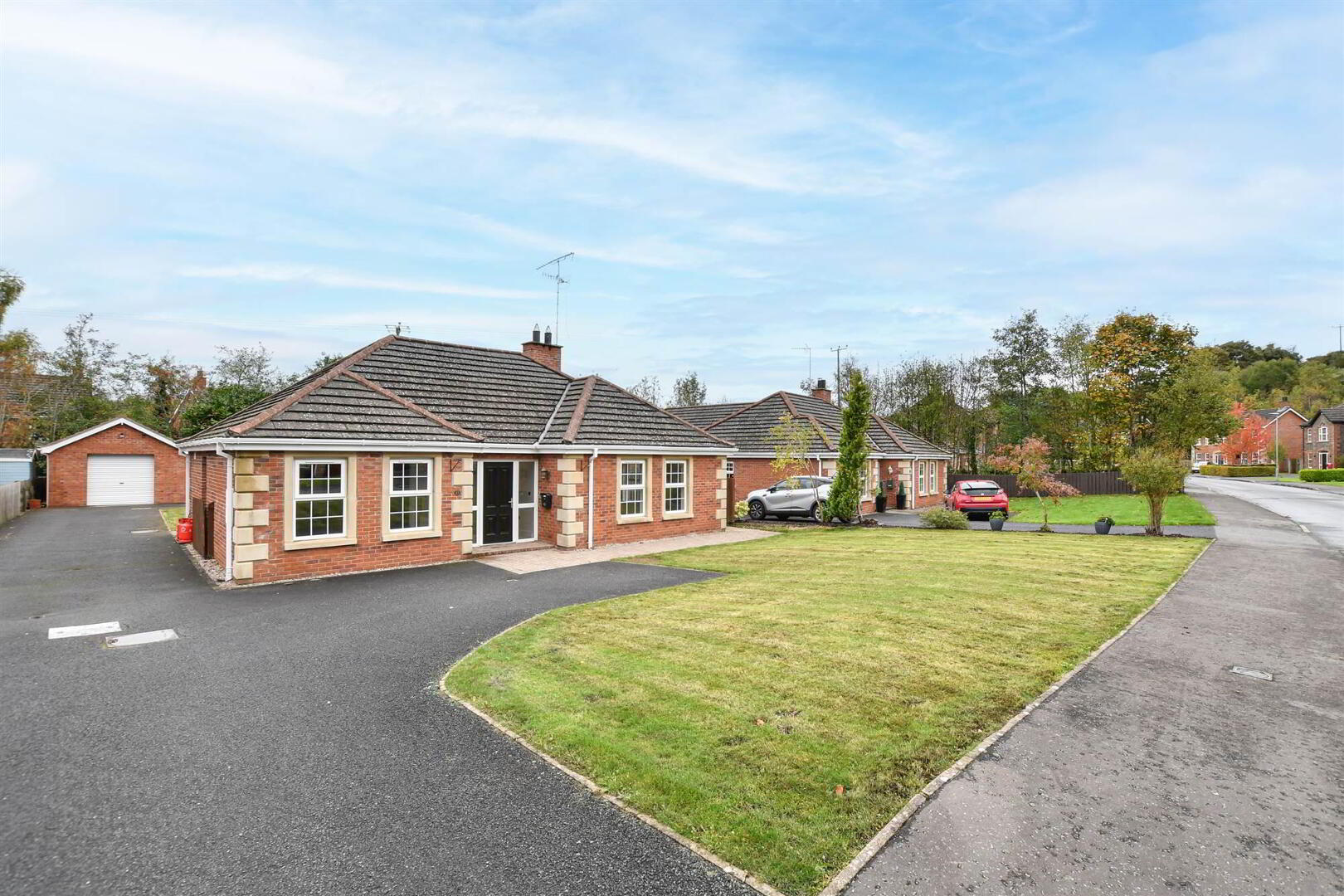
Features
- A beautifully refurbished home with modern designs and newly fitted kitchen, flooring and bathrooms
- Newly built detached garage
- Generous lounge with feature fire
- Family room
- Dining room
- Kitchen with newly fitted attractive units, feature island and open plan into the dining
- Four good size bedrooms with recent carpets
- Master bedroom with sneuite shower room
- A fabulously newly fitted bathroom suite
- Wash room
- Utility room
- New brass/nickel electrical sockets/switches
- Newly fitted flooring, radiators
This beautifully refurbished home has been thoughtfully updated throughout, featuring stunning, modern kitchen and luxurious bathroom. Every detail has been carefully considered, from the high-end finishes to the sleek, contemporary design, offering a perfect blend of style and functionality.
The accommodation comprises a spacious lounge, family room, dining room plus kitchen with separate utility room, wash room, modern bathroom, four good size bedrooms plus primary with ensuite shower room.
The brand-new garage adds convenience and value, providing extra space for parking or storage.
With its fresh, updated look and attention to quality, this home is move-in ready and ideal for those seeking a comfortable and elegant living space.
Entrance
- HALLWAY:
- Newly tiled entrance hall with new brass/nickel electrical sockets/switches, new front door, smoke alarm and heat detectors
- LOUNGE:
- 5.36m x 5.05m (17' 7" x 16' 7")
Feature fireplace - FAMILY ROOM:
- 3.58m x 3.58m (11' 9" x 11' 9")
- KITCHEN:
- 4.72m x 3.66m (15' 6" x 12' 4")
Newly fitted kitchen with integrated appliances, feature island, tiled floor and access to dining room and utility - DINING ROOM:
- 3.76m x 3.25m (12' 4" x 10' 8")
Herringbone tiled floor - UTILITY ROOM:
- 2.74m x 2.62m (9' 0" x 8' 7")
High and low units, plumbed for washing machine - MASTER BEDROOM WITH ENSUITE SHOWER ROOM
- 3.66m x 3.51m (12' 0" x 11' 6")
Located at the rear of the home the room has garden views and ensuite shower room - BEDROOM (2):
- 3.51m x 3.28m (11' 6" x 10' 9")
- BEDROOM (3):
- 3.51m x 3.28m (11' 6" x 10' 9")
- BEDROOM (4):
- 3.96m x 2.59m (13' 0" x 8' 6")
- BATHROOM:
- A stunning bathroom suite with free standing bath, separate shower cubicle and gorgeous tiling.
- WAshroom
- Low level wc and wash hand basin
Outside
- A neatly presented level site with tarmac driveway, rear gardens, garage and patio.
- GARAGE:
- 6.07m x 3.76m (19' 11" x 12' 4")
Directions
.

Click here to view the video

