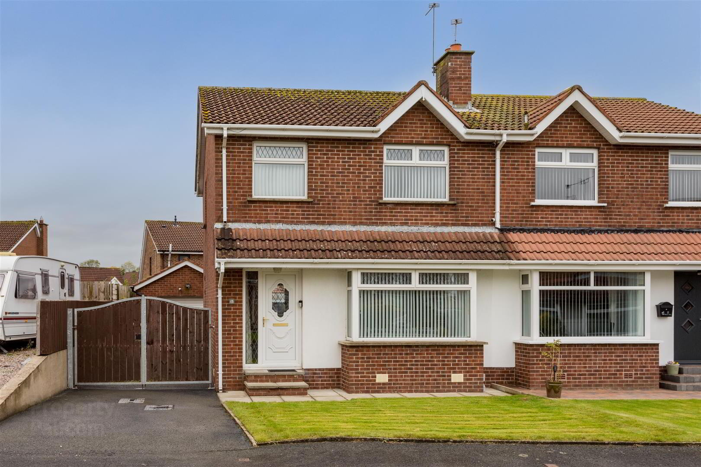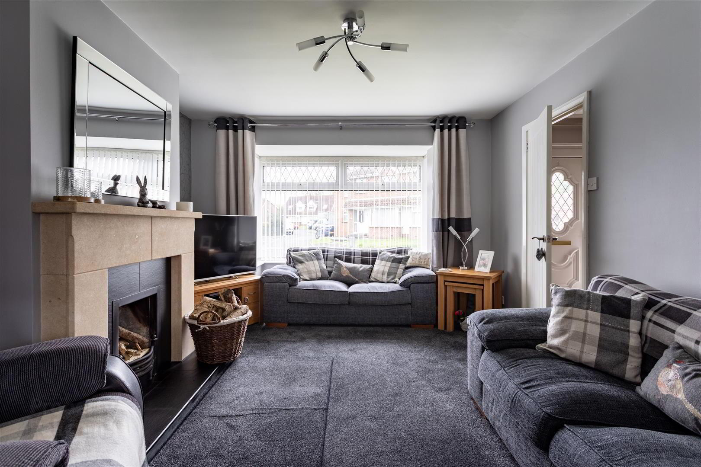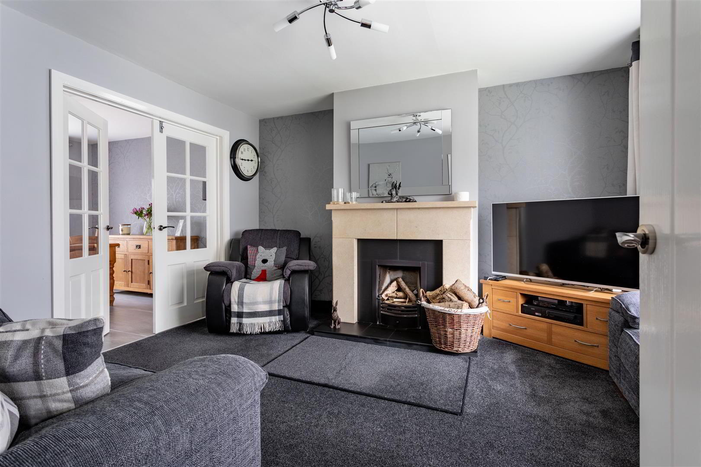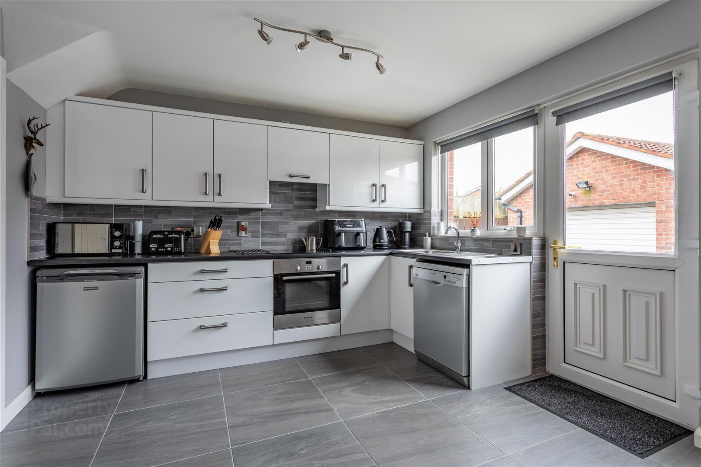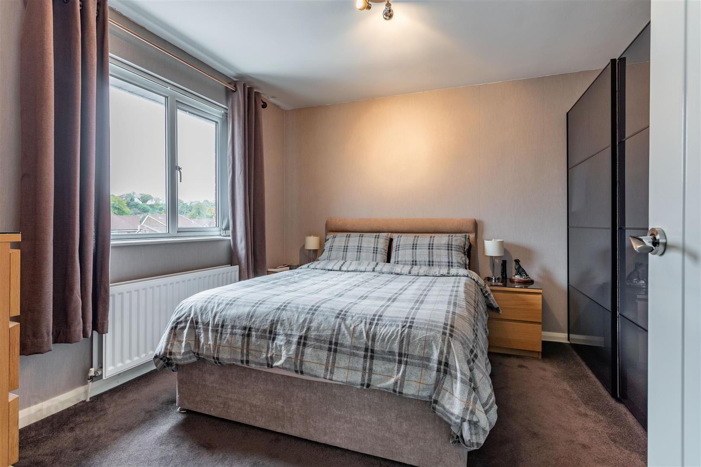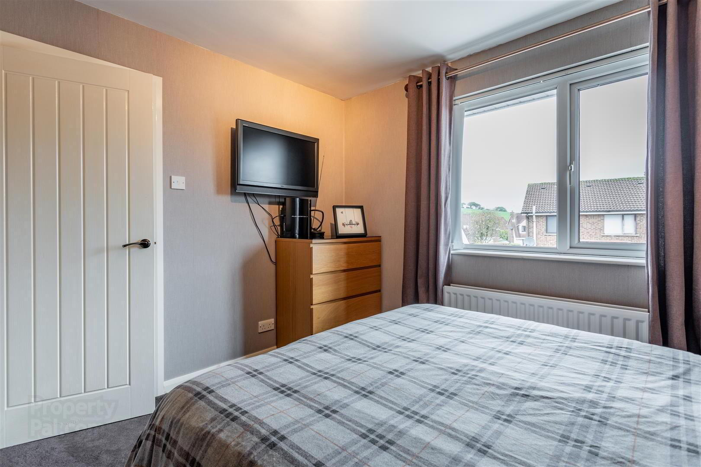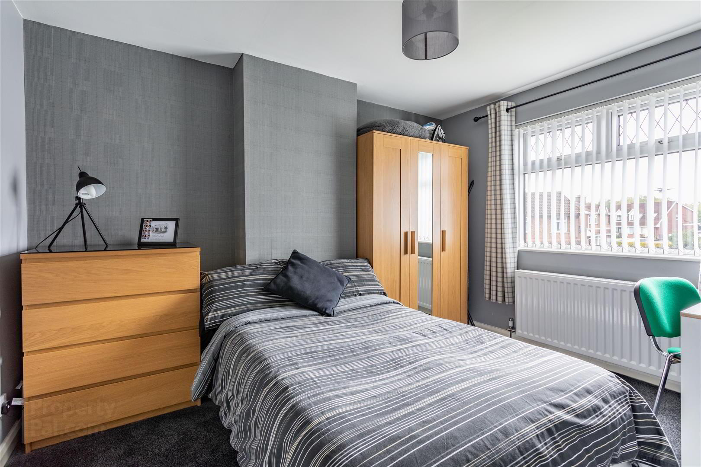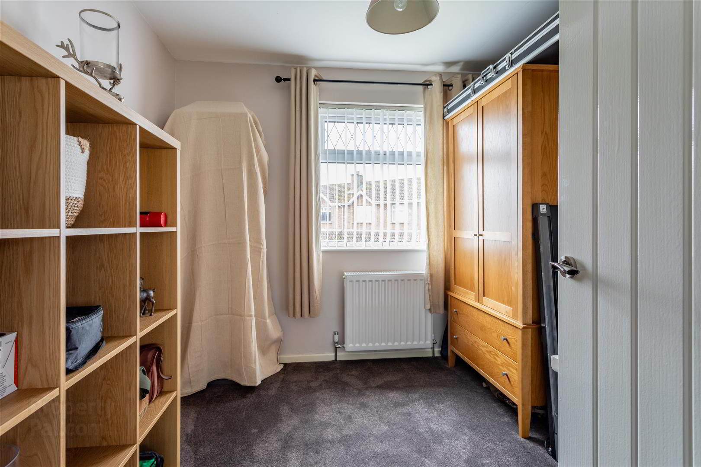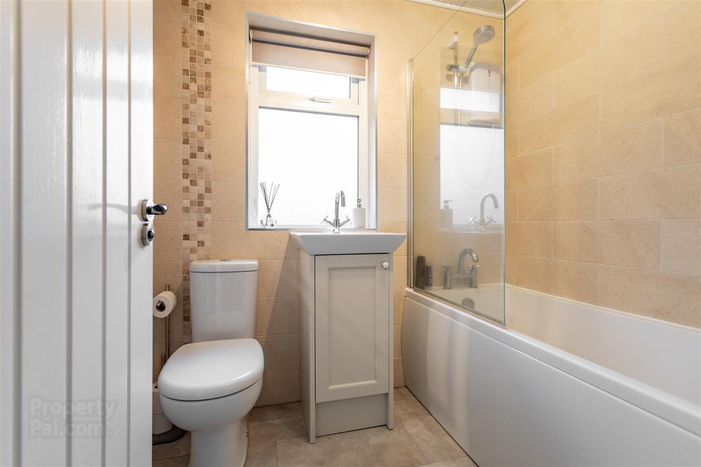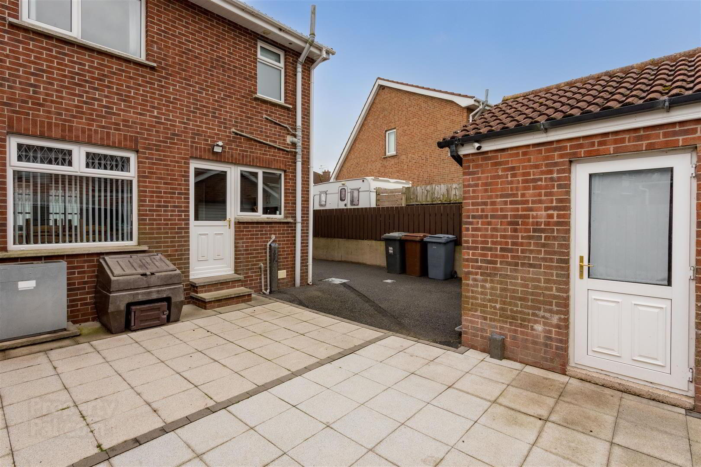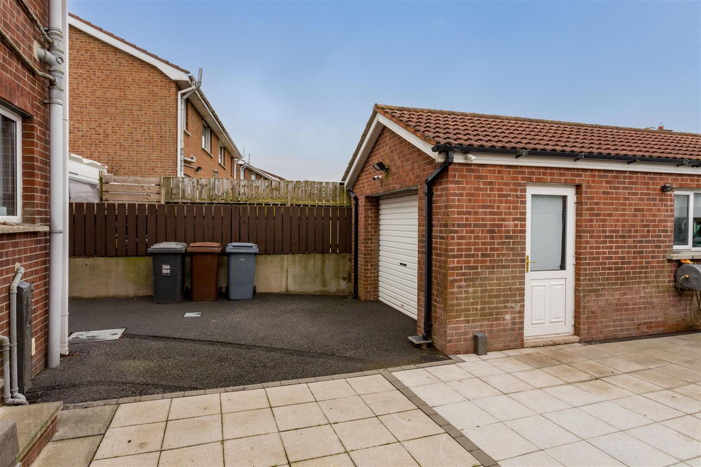15 Meadow Road,
Ballygowan, BT23 5TD
3 Bed Semi-detached House
Offers Around £190,000
3 Bedrooms
1 Bathroom
1 Reception
Property Overview
Status
For Sale
Style
Semi-detached House
Bedrooms
3
Bathrooms
1
Receptions
1
Property Features
Tenure
Freehold
Energy Rating
Broadband
*³
Property Financials
Price
Offers Around £190,000
Stamp Duty
Rates
£1,049.18 pa*¹
Typical Mortgage
Legal Calculator
In partnership with Millar McCall Wylie
Property Engagement
Views Last 7 Days
813
Views All Time
4,170
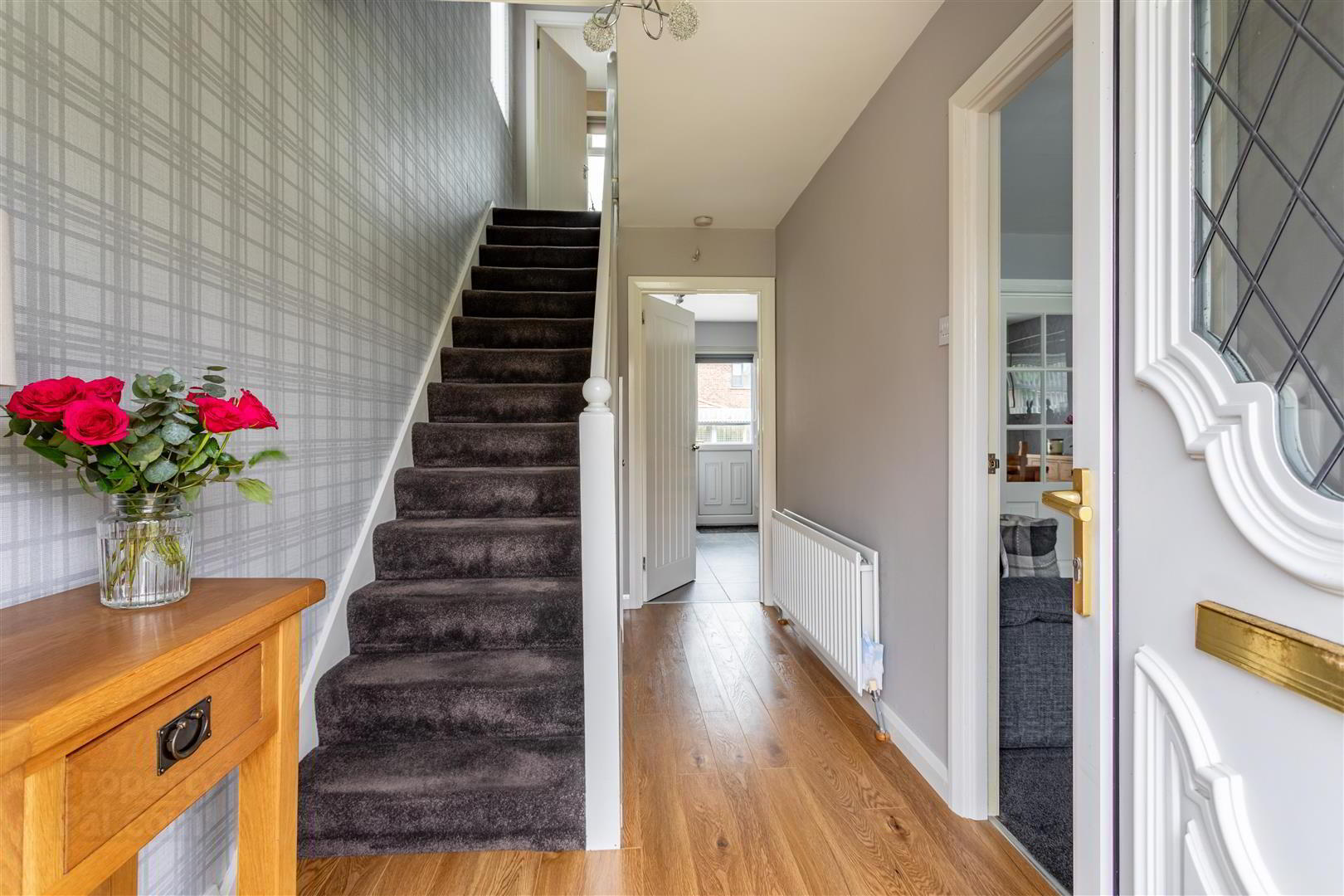
Features
- Immaculately Presented Semi Detached Home
- Living Room with Open Fire
- Open Plan Kitchen and Dining Area with Access to Rear Patio
- 3 Bedrooms
- Modern Bathroom
- Oil Fired Central Heating and Double Glazing
- Detached Double Garage
- Rear Patio and Yard Enclosed with Double Gates
- Within Walking Distance to Public Transport, Primary Schools and Local Shops
Upstairs hosts two well-proportioned double bedrooms, while the third is ideal for use as a bedroom or a home office. The first floor is completed by a modern bathroom.
Outside the front garden is laid out in lawns. A spacious bitmac drive provides ample parking and leads to the detached garage. The rear offers a generous, low maintenance patio and yard area, perfect for summer bar-be-ques, and secured by double gates.
Ballygowan village is within walking distance, boasting a range of local amenities and public transport, as too are the local primary schools. For those wishing to commute, Newtownards, Downpatrick and Belfast are easily accessible making this the ideal location for many.
- Entrance Hall
- Engineered oak wood floor; under stairs storage cupboard; telephone connection point.
- Lounge 4.70m x 3.56m (15'5 x 11'8 )
- (Maximum Measurements)
Open fire with sandstone mantle; black granite hearth and fire surround; TV aerial connection point; bay window; double glazed doors through to:- - Kitchen / Dining Area 5.49m x 3.23m (18'0 x 10'7 )
- Excellent range of modern high gloss high and low level cupboard and drawers; single drainer stainless steel sink unit with swan neck mixer taps; Bosch ceramic hob with light and extractor unit over; space for fridge; space and plumbing for dishwasher; ceramic tiled floor; part tiled walls; vertical radiator; door to rear.
- Stairs to First floor / Landing
- Hotpress with copper cylinder and Willis type immersion heater, shelving over; access to roof space (floored with light and power).
- Bedroom 1 3.53m x 3.28m (11'7 x 10'9 )
- Bedroom 2 3.58m x 2.69m (max measurements) (11'9 x 8'10 (max
- (Maximum measurements)
- Bedroom 3 2.67m x 2.64m (8'9 x 8'8 )
- (Maximum Measurements)
- Bathroom 2.03m x 1.63m (6'8 x 5'4 )
- White suite comprising panelled bath with chrome mixer taps and Mira sport electric shower over with telephone shower attachment; glass shower screen; wash hand basin with chrome mixer taps and shelved cupboards under; dual flush WC; heated towel radiator; wall mounted illuminated mirror with Bluetooth connection; tiled walls and floor; PVC and tongue and groove ceiling with extractor fan.
- Outside
- Spacious bitmac drive providing ample parking for 2 cars; double gates; leading to:-
- Detached Garage 6.58m x 3.18m (21'7 x 10'5 )
- Roller door; plumbed for washing machine; shelving; light and power.
- Front Garden
- Laid out in lawn.
- Rear Garden
- Flagged patio and rear yard providing generous, low maintenance space - ideal for summer evenings; outside light and water; Grant oil fired boiler.
- Capitial / Rateable Value
- £110,000. Rates Payable = £1005.07 per annum (approx)

