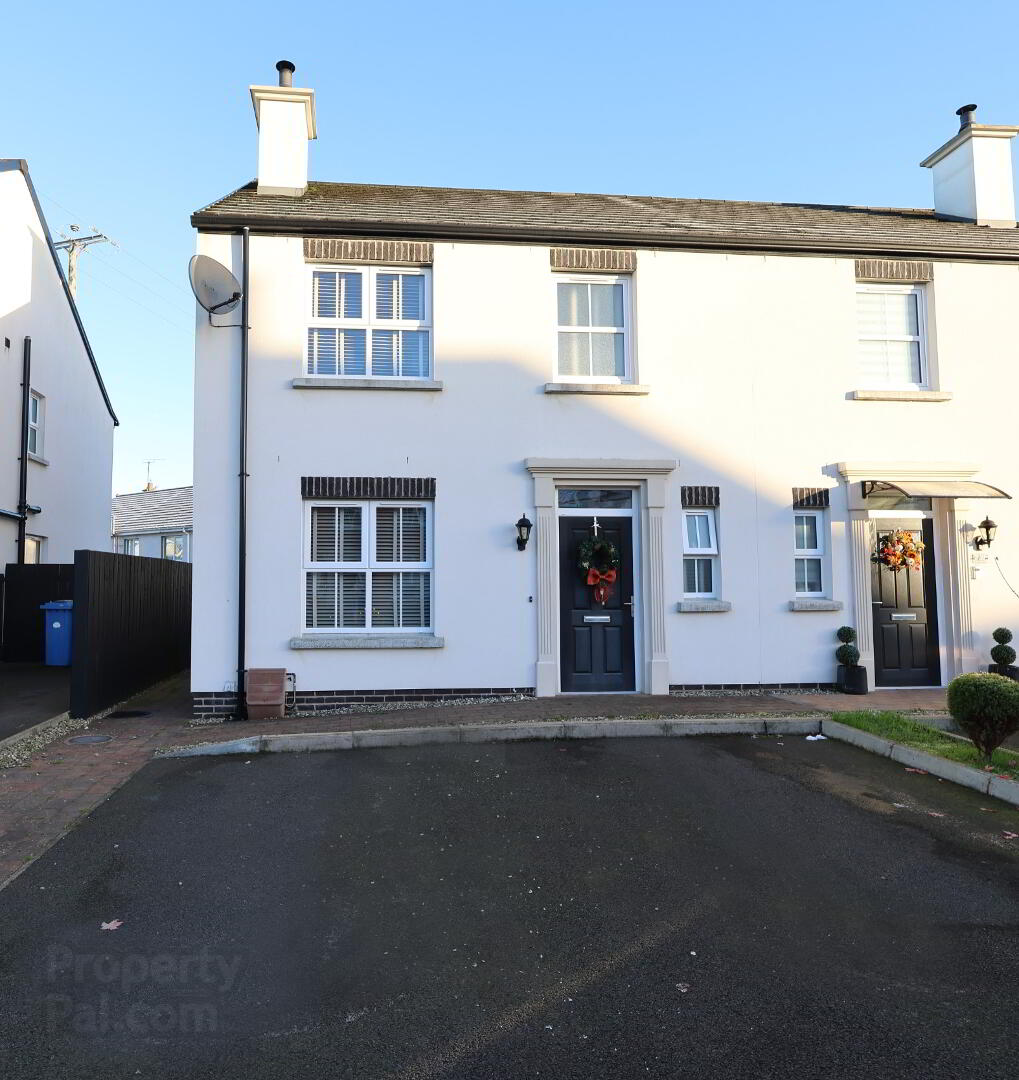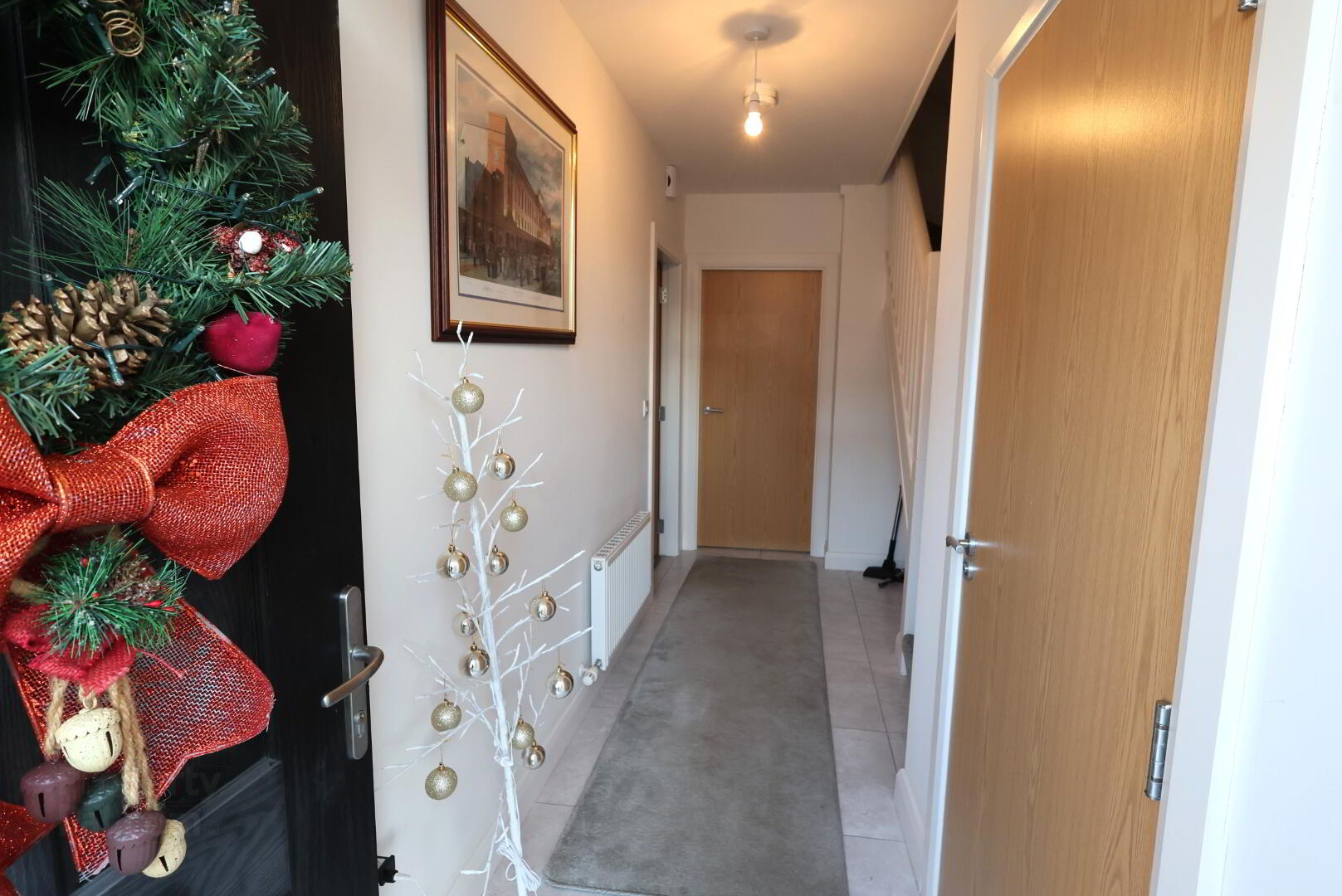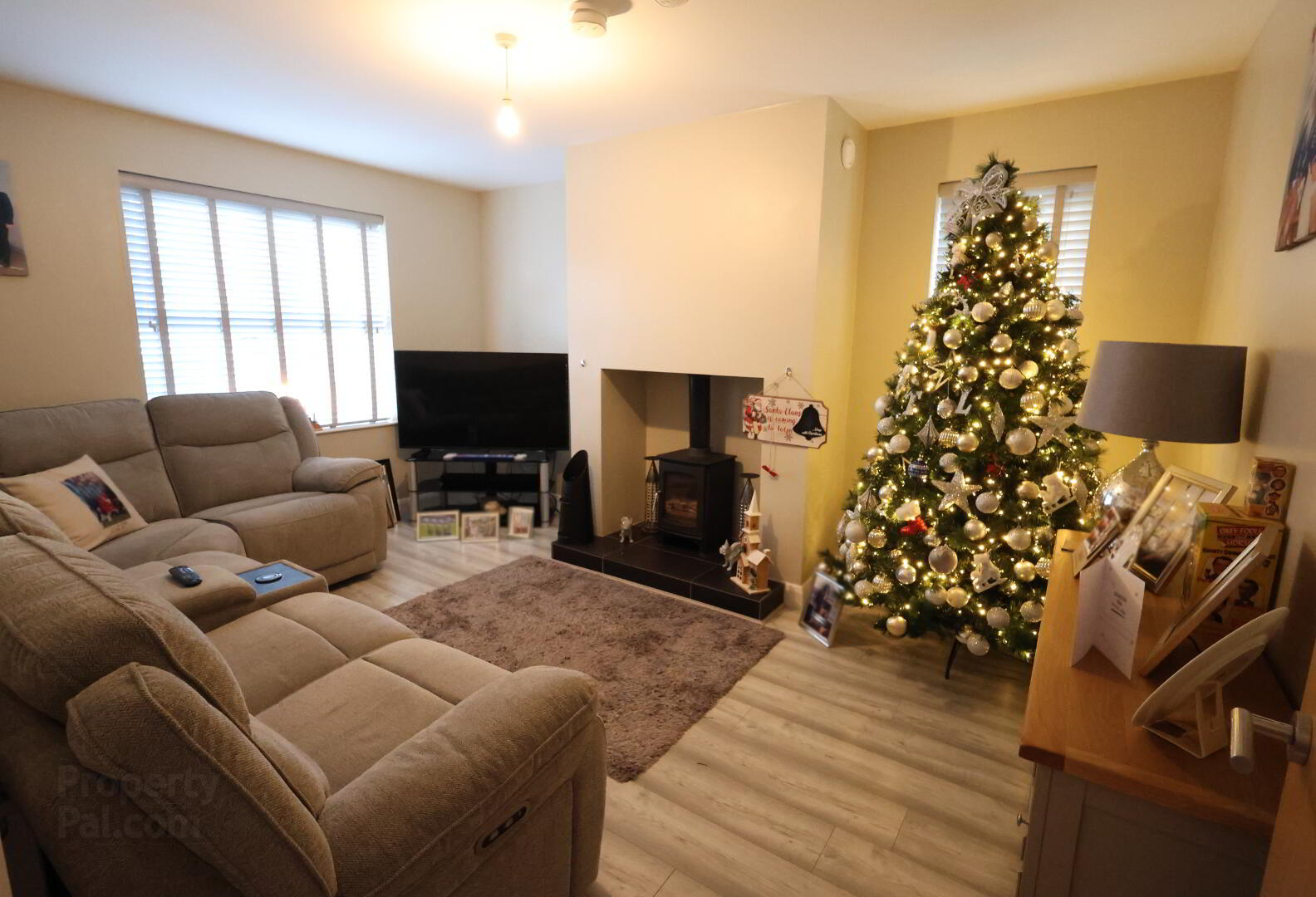


15 Maloon Crescent,
Cookstown, BT80 8ZL
3 Bed Semi-detached House
Offers Over £182,500
3 Bedrooms
3 Bathrooms
1 Reception
Property Overview
Status
For Sale
Style
Semi-detached House
Bedrooms
3
Bathrooms
3
Receptions
1
Property Features
Tenure
Not Provided
Energy Rating
Heating
Gas
Broadband
*³
Property Financials
Price
Offers Over £182,500
Stamp Duty
Rates
£1,037.88 pa*¹
Typical Mortgage
Property Engagement
Views Last 7 Days
394
Views Last 30 Days
2,961
Views All Time
3,578

Features
- 1 Reception Room
- Kitchen / Dining Area
- Utility
- 3 Bedrooms (Master En-suite)
- Downstairs WC
- Bathroom
- Gas Heating
- PVC Double Glazed Windows
- Tarmac Driveway & Enclosed Rear Garden
Well presented spacious three bedroom semi-detached family home with enclosed rear garden.
Ideal for first time buyers
Accommodation:
Entrance Hall: 1 x double power point, 1 x single radiator, tiled floor, wc off: wc, whb, 1 x single radiator, tiled floor.
Sitting Room: 14’10” x 10’11” (4.52m x 3.34m) Stove with tiled hearth, 3 x double power points, 1 x single radiator, tv point, heavy laminate floor.
Kitchen / Dining Area: 19’01” x 14’01” (5.83m x 4.30m) Range of high & low level units with granite worktop, 1 ½ stainless steel sink unit with recessed granite, 5 x double power points, 1 x double radiator, Candy electric oven & hob, extractor fan in stainless steel hood, integrated fridge freezer, integrated dishwasher, recessed lights, tv point, tiled floor.
Double patio doors leading to enclosed rear garden.
Utility: 1 x double power points, plumbed for washing machine/ tumble dryer, 1 x low level cupboard, extractor fan, tiled floor.
Landing: Shelved cupboard, carpet.
Bedroom 1: 15’05” x 9’08” (4.70m x 2.95m) 3 x double power points, 1 x double radiator, tv point, laminate floor.
Ensuite: 7’04” x 5’05” (2.24m x 1.65m) Wc, whb, system shower, 1 x single radiator, extractor fan, recessed lights, splash back walls, tiled floor.
Bedroom 2: 11’03” x 8’08” (3.44m x 2.64m) 3 x double power points, 1 x single radiator, tv point, carpet.
Bedroom 3: 9’11” x 9’05” (3.03m x 2.87m) 3 x double power points, 1 x single radiator, tv point, carpet.
Bathroom: 8’06” x 6’08” (2.61m x 2.03m) White suite comprising of wc, pedestal whb, bath, separate system shower, 1 x single radiator, extractor fan, splash back walls, tiled floor.
Exterior:
Tarmac driveway
Enclosed rear garden
Additional Info:
Pressurised water system
Air conditioning unit
This property is a fantastic opportunity for first-time buyers with off street parking for two cars to the front & enclosed rear garden.
ALL SIZES ARE APPROXIMATE & MEASURED TO THE WIDEST POINT




