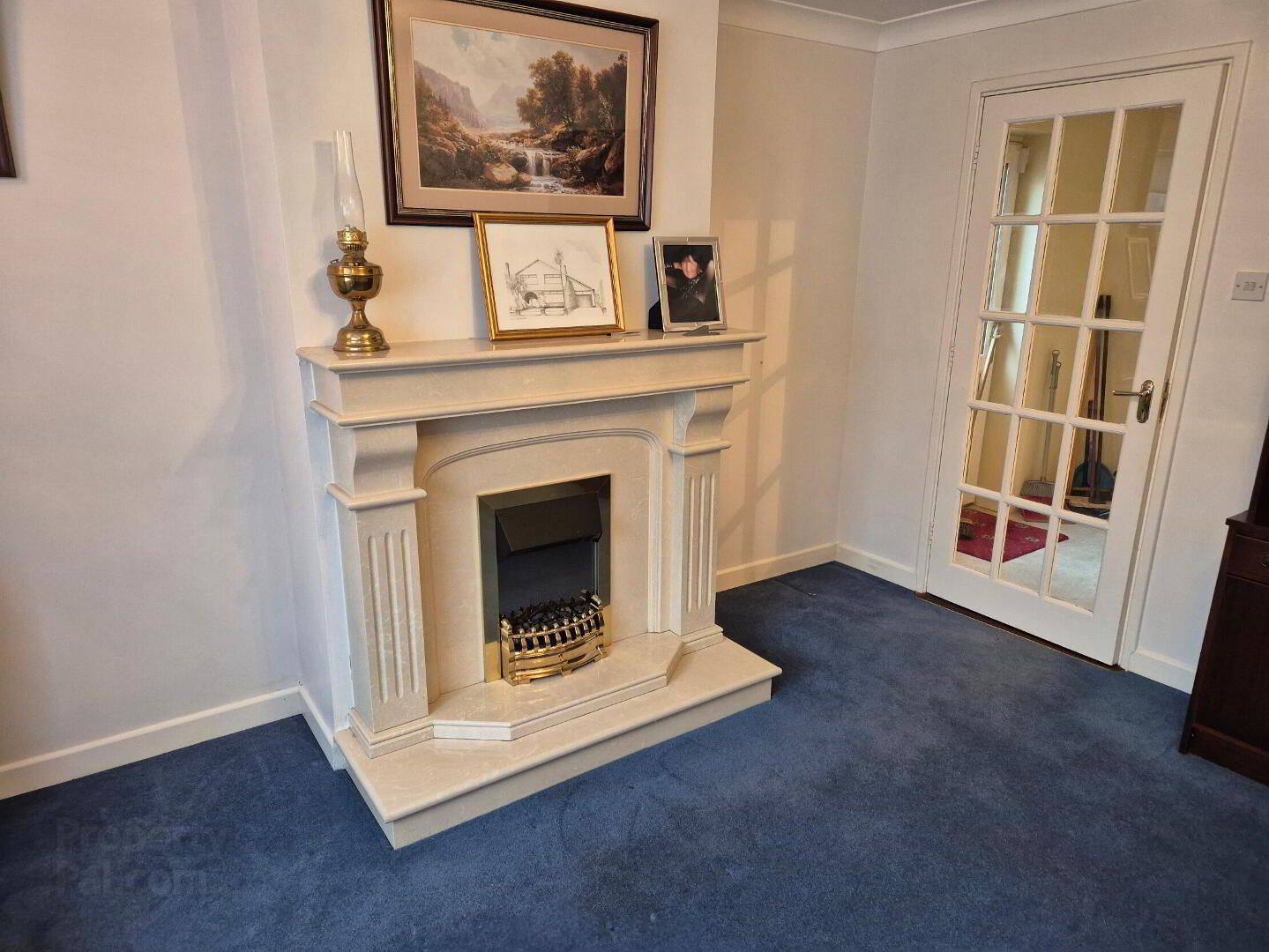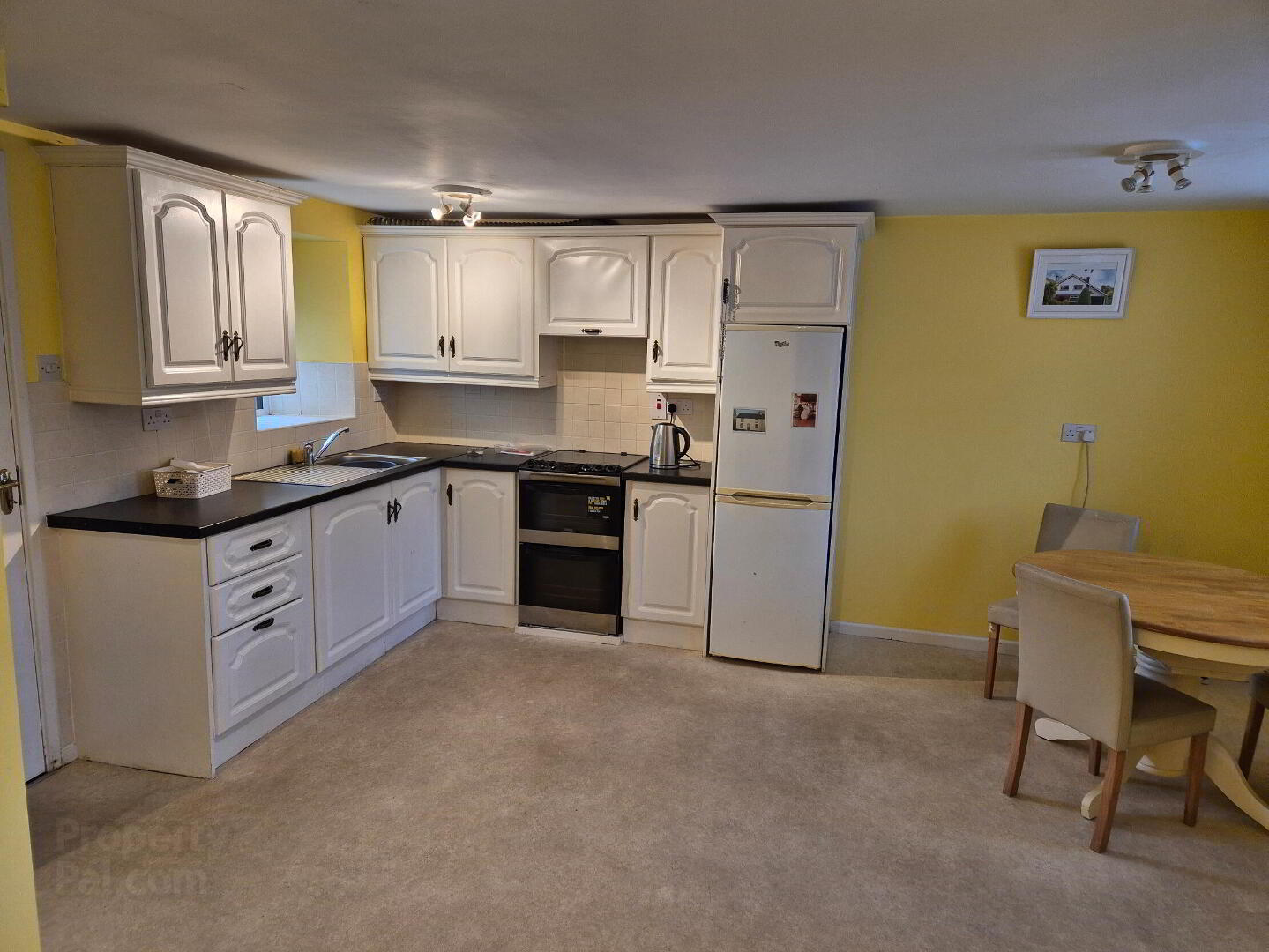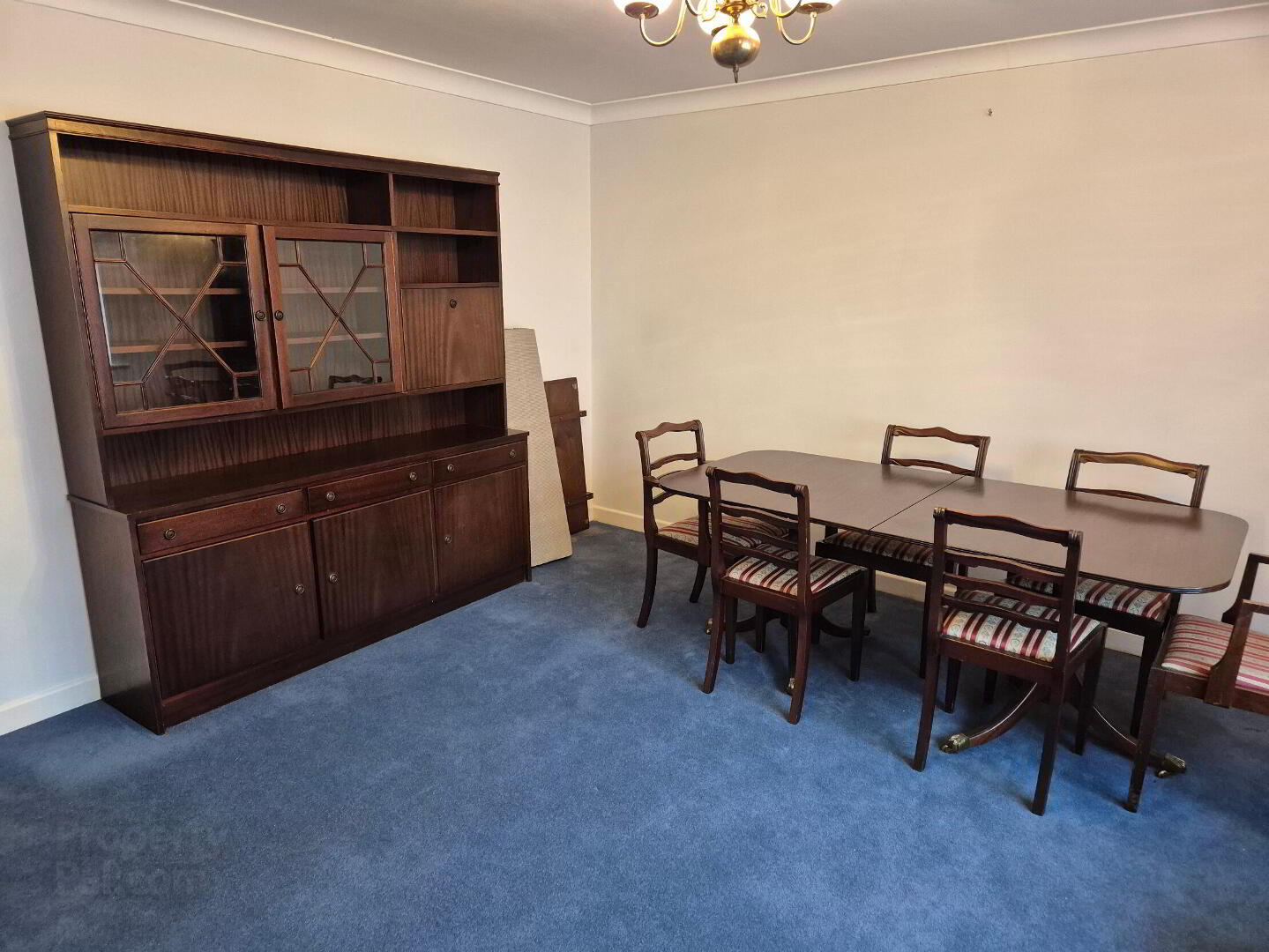


15 Main Street,
Carrignavar, Cork
3 Bed Semi-detached House
Price €250,000
3 Bedrooms
2 Bathrooms
Property Overview
Status
For Sale
Style
Semi-detached House
Bedrooms
3
Bathrooms
2
Property Features
Tenure
Not Provided
Energy Rating

Property Financials
Price
€250,000
Stamp Duty
€2,500*²
Rates
Not Provided*¹
Property Engagement
Views Last 7 Days
26
Views All Time
139
 Beautifully maintained 3 Bed semi-detached residence located on the Main Street with rear access from the town's carpark. All local amenities are within walking distance including primary & secondary schools, creche, doctors surgery, garda station etc.
Beautifully maintained 3 Bed semi-detached residence located on the Main Street with rear access from the town's carpark. All local amenities are within walking distance including primary & secondary schools, creche, doctors surgery, garda station etc. This property would make an ideal starter home thanks to its location, layout and condition.
Accommodation:
Hall with P.V.C. front door with stained glass feature, 1 radiator, 1 window.
Open Plan Kitchen/Living room: 5.0m x 4.72m - Vinyl floor covering, painted walls, good range of floor and wall units, single drainer stainless steel sink unit, electric cooker with extractor, 3 windows providing ample natural light, 1 radiator, door to;
Rear Hall: 2.11m x 1.96m - door to enclosed yard having access to car park.
Utility Room
Downstairs W.C. with wash hand basin, 1 radiator, 1 window.
Dining room: 4.56m x 4.22 - Carpeted, painted walls, eleaborate marble fireplace with fitted electric fire, 1 window, 1 radiator.
Stairs to first floor-
Bedroom (1): 3.78m x 3.37m - Carpeted, painted walls, walk-in wardrobe, 1 window, 1 radiator.
En-Suite with Triton Electric shower, W.C., & W.H.B., fitted wall heater, 1 window, 1 radiator.
Bedroom (2): 3.50m x 2.98m - Carpeted, painted walls, 1 window, 1 radiator, access to attic space.
Bedroom (3): 4.54m x 3.07m - Carpeted, painted walls, 1 radiator, 1 window.
Bathroom: Fully tiled with corner shower unit (Triton Shower), W.C., amd W.H.B., velux roof light, fitted wall heater.


