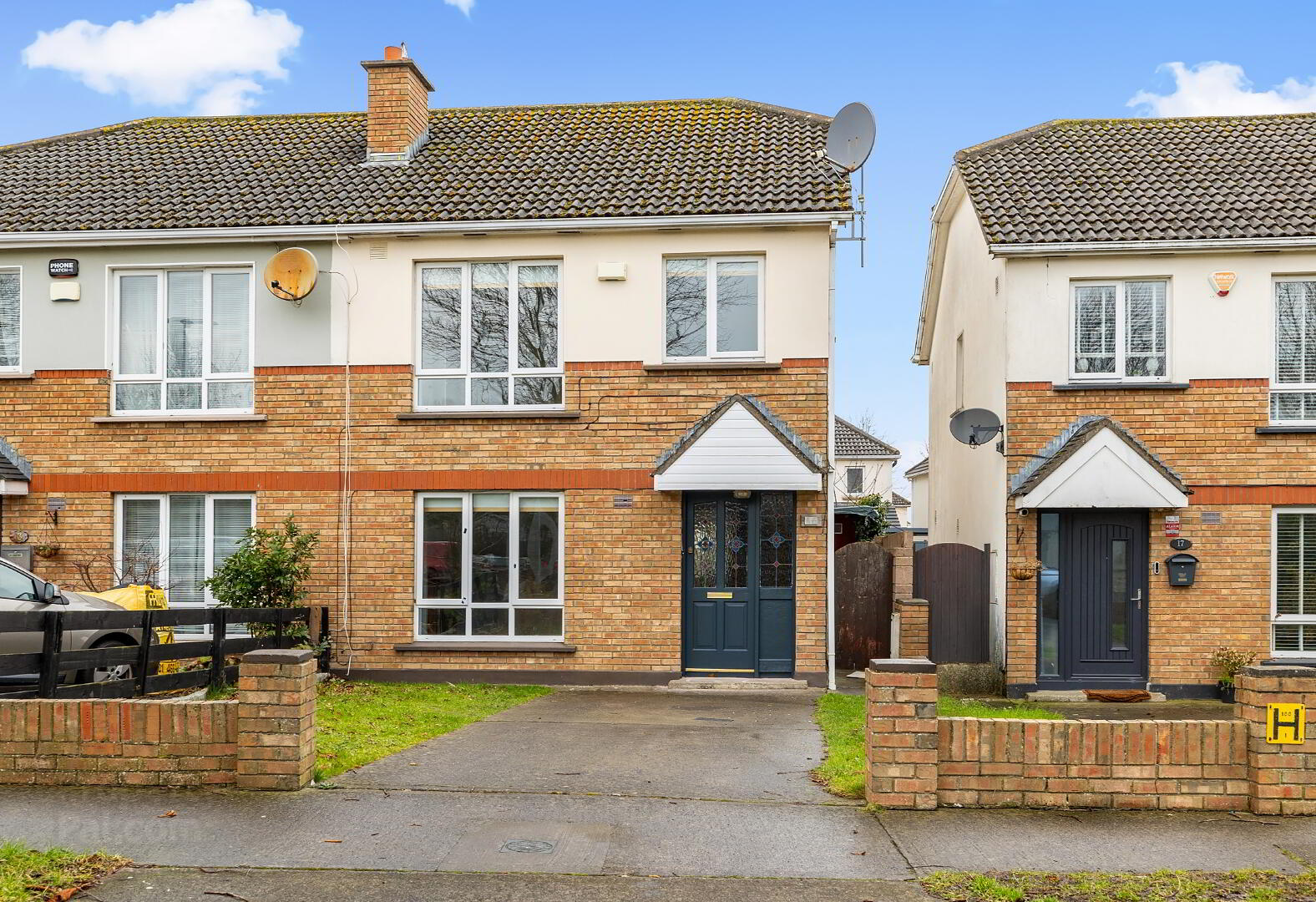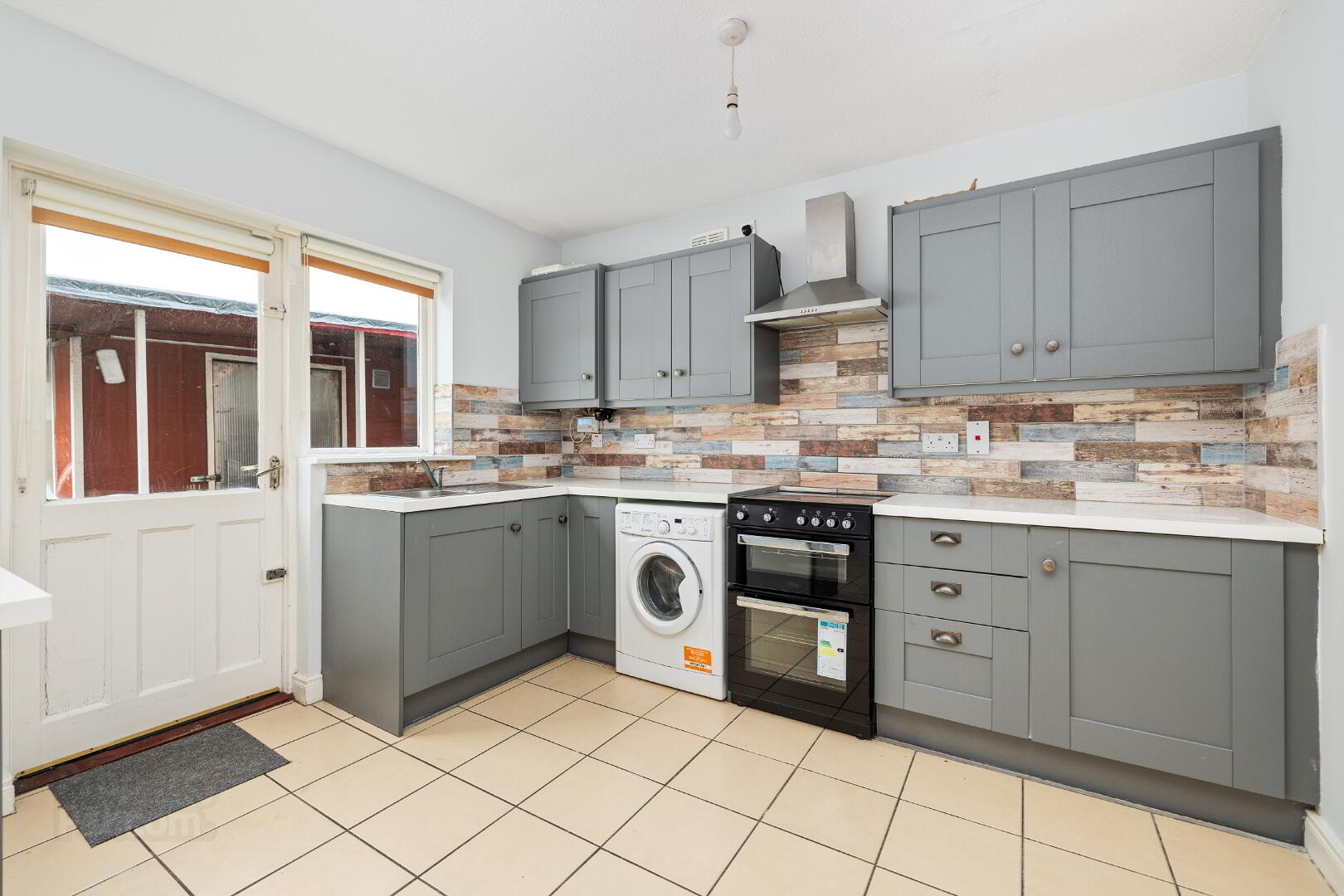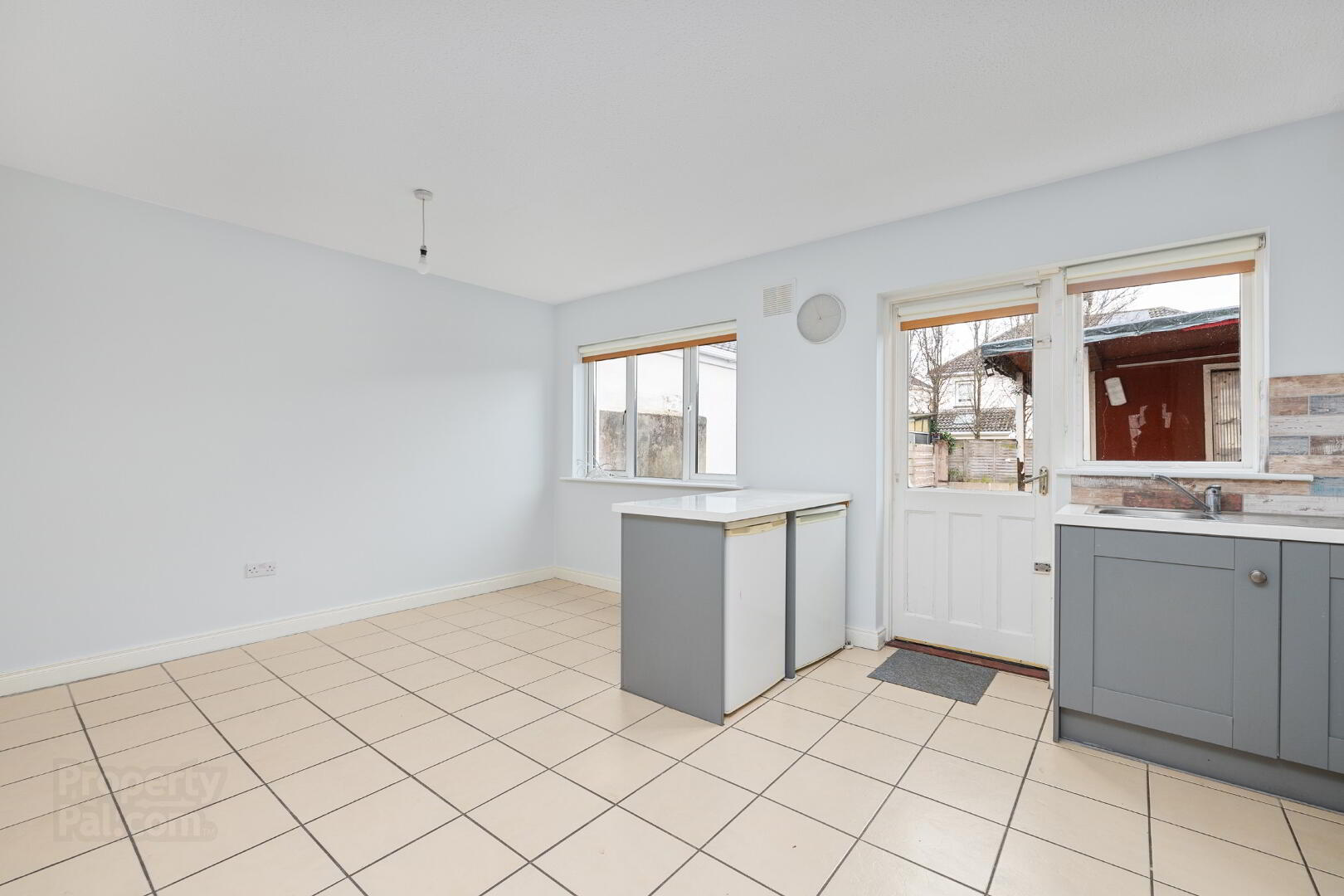


15 Liffey Rise,
Liffey Valley Park, Lucan, K78X262
3 Bed Semi-detached House
Asking Price €420,000
3 Bedrooms
3 Bathrooms
1 Reception
Property Overview
Status
For Sale
Style
Semi-detached House
Bedrooms
3
Bathrooms
3
Receptions
1
Property Features
Tenure
Not Provided
Energy Rating

Heating
Gas
Property Financials
Price
Asking Price €420,000
Stamp Duty
€4,200*²

McDonald Property, Lucan's longest established estate agents celebrating over 53 years in business, are pleased to present this spacious three-bedroom semi-detached home located in the Liffey Valley Park estate.
Accommodation briefly comprises hallway, reception rooms to front, open plan kitchen/dining room, downstairs guest WC. Upstairs there are 3 bedrooms (master en-suite) and a bathroom.
The property is presented in excellent condition. Key features include large private rear garden, not overlooked to front and adjacent amenity green.
The property also benefits from a large shed at rear.
To the front is a poured concrete driveway with lawn. To the rear is a private garden laid out as part lawn and
Liffey Valley Park enjoys easy access to N4/M50 road networks and is convenient to Lucan Village, schools and Liffey Valley Shopping Centre. The immediate area is also well serviced by public transport with numerous Dublin Bus routes servicing the city centre and surrounding areas.
ACCOMMODATION:
Hallway: with laminate flooring, alarm point, mounted mirror
Living Room: to front of house with laminate flooring, electric fire with wood & marble effect surround, double doors to open plan dining room / kitchen
Kitchen / Dining Room: tiled floor, kitchen units at floor- and eye-level, Belling oven and hob, extractor fan, Indesit washing machine Fridge & Freezer, Glo-warm gas boiler
Guest WC: tiled floor, wc, whb, window to side
UPSTAIRS
Bedroom 1: to front of house with laminate flooring, blinds, built-in wardrobe, fitted vanity unit
En-suite: with tiled floor, shower unit, WC and WHB
Bedroom 2: with laminate flooring, blinds, fitted wardrobes
Bedroom 3: with laminate flooring, blinds, to rear of house
Family Bathroom: with tiled floor, tiled wall, bathtub, Triton T90 electric shower
OUTSIDE:
Large private rear garden laid out as lawn with detached shed for additional storage, walled in boundary
Driveway to front for off-road parking and lawn
FEATURES:
Not overlooked to the front of the property
Sought after neighbourhood
Walking distance to public transport & Liffey Valley Shopping Centre
Adjacent to an amenity green
Private rear garden
Off rad parking for 2 cars
New Glo-warm boiler
No onward chain
Measurements provided are approximate and intended for guidance. Descriptions, photographs and floor plans are provided for illustrative and guidance purposes. Errors, omissions, inaccuracies, or mis-descriptions in these materials do not entitle any party to claims, actions, or compensation against McDonald Property or the vendor. Prospective buyers or interested parties are responsible for conducting their own due diligence, inspections, or other inquiries to verify the accuracy of the information provided. McDonald Property have not tested any appliances, apparatus, fixtures.
BER Details
BER Rating: C2
BER No.: 118120062
Energy Performance Indicator: 195.83 kWh/m²/yr



