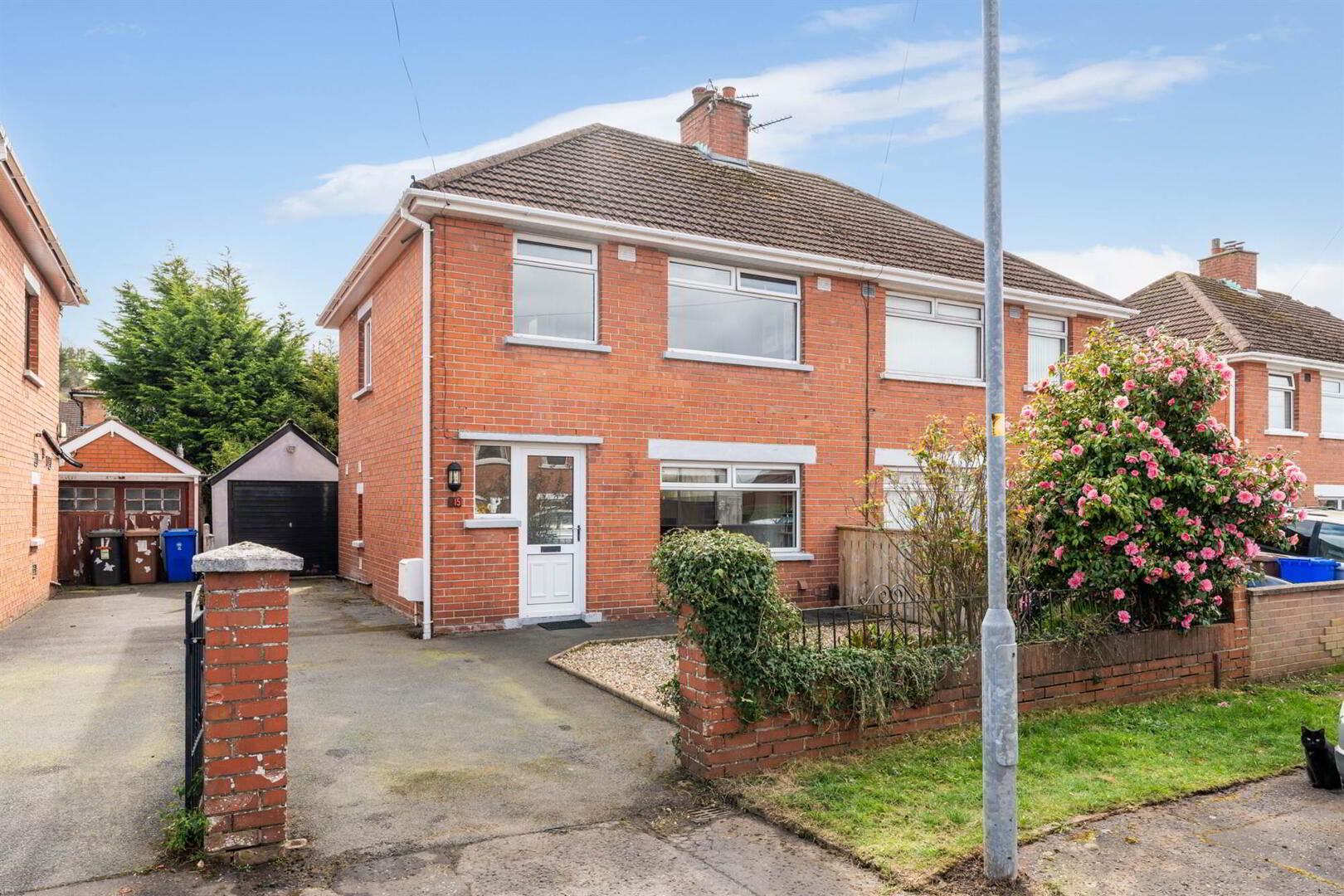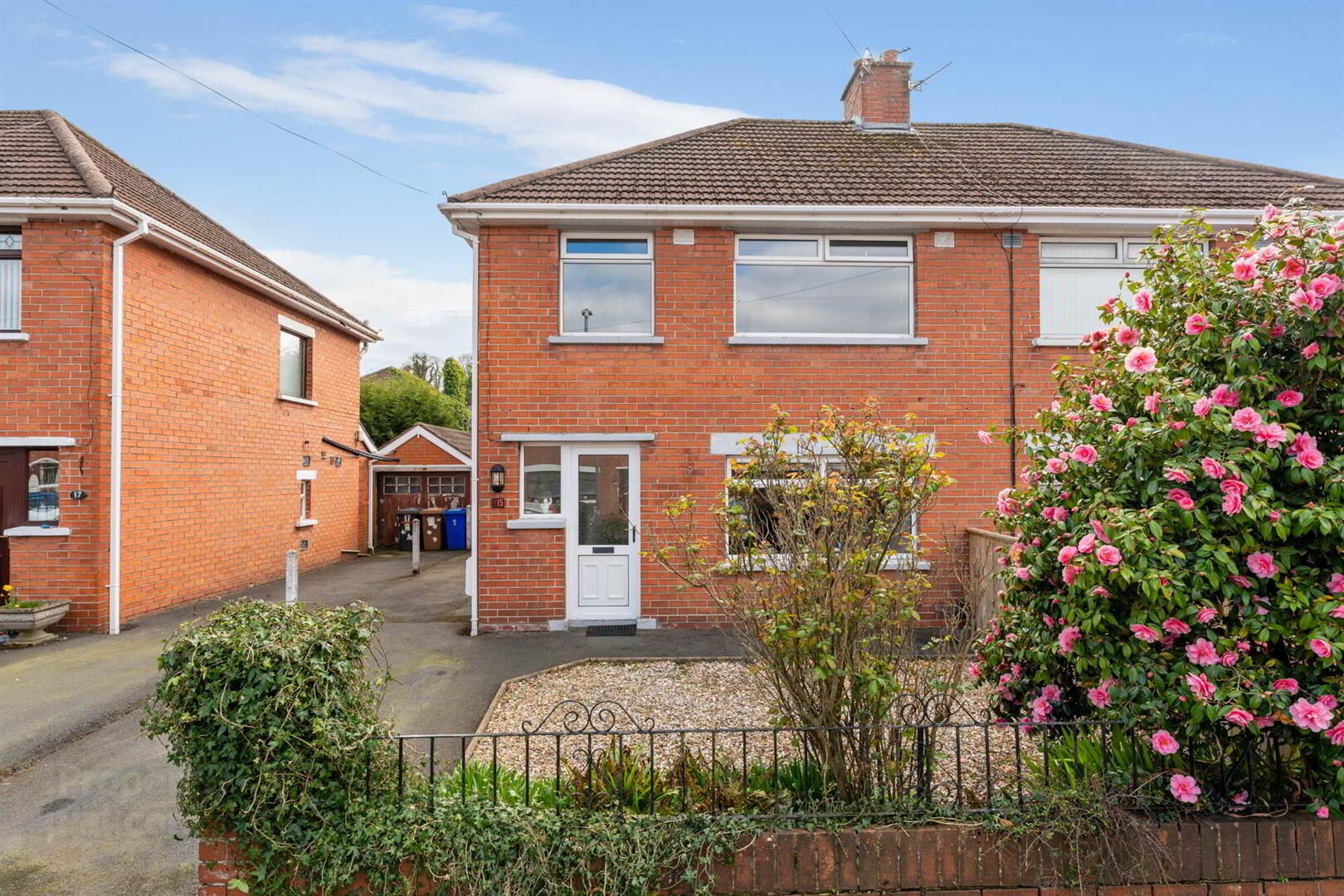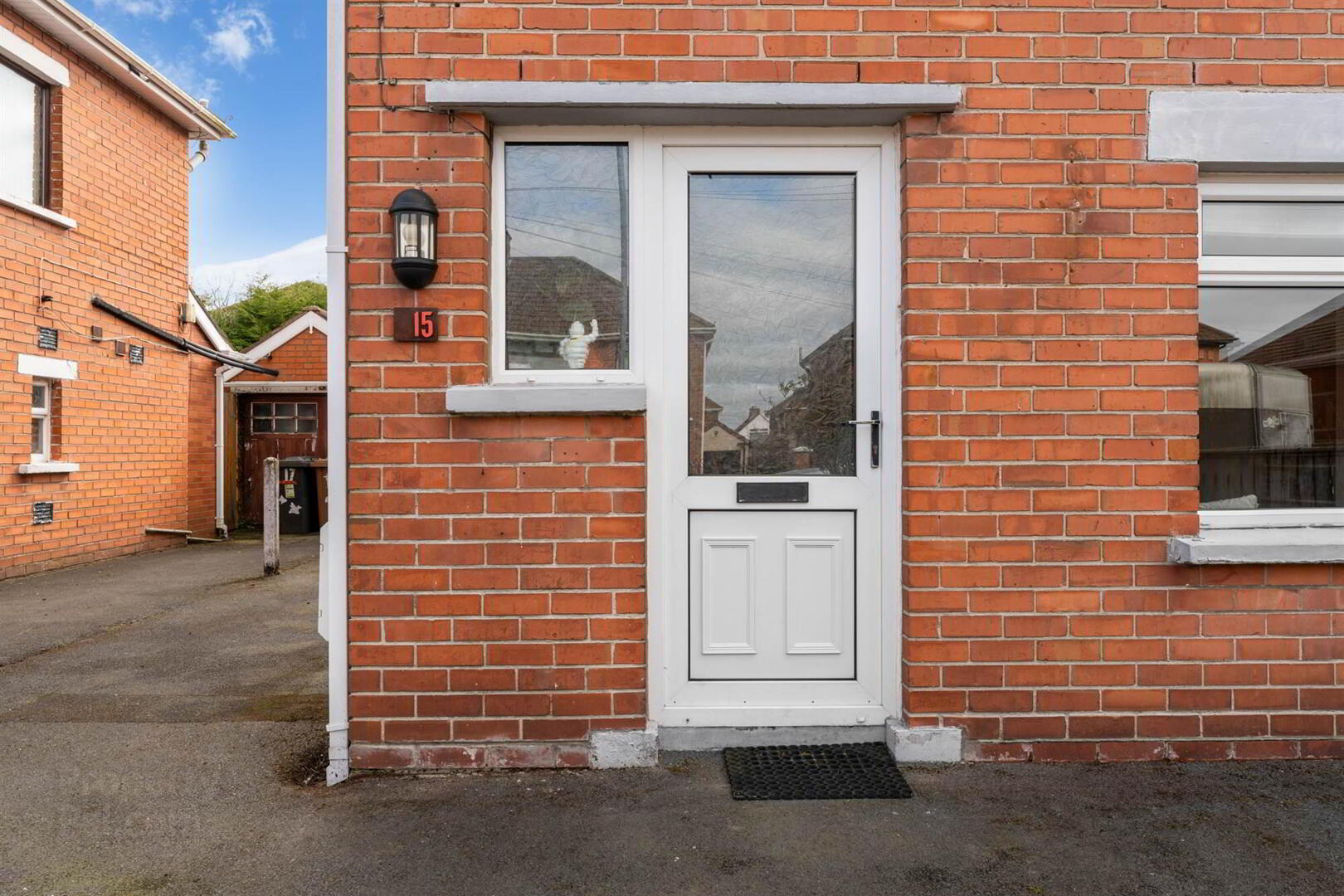


15 Kilmakee Park,
Gilnahirk, Belfast, BT5 7QY
3 Bed Semi-detached House
Offers Over £245,000
3 Bedrooms
2 Receptions
Property Overview
Status
For Sale
Style
Semi-detached House
Bedrooms
3
Receptions
2
Property Features
Tenure
Leasehold
Energy Rating
Heating
Oil
Broadband
*³
Property Financials
Price
Offers Over £245,000
Stamp Duty
Rates
£1,228.23 pa*¹
Typical Mortgage
Property Engagement
Views All Time
10,137

Features
- Attractive semi in quiet yet convenient location
- 3 bedrooms
- Living room with parquet flooring
- Modern fitted kitchen open plan to dining/sitting area
- Sliding patio door to private rear garden
- Bathroom with contemporary white suite
- Re-wired in 2020
- Gas fired central heating (also 2020)
- Off-street driveway parking
- Detached garage
- Double glazing
- Short stroll to excellent local amenities
- Range of schooling for all ages in vicinity
Of particular note is the contemporary kitchen which is now open plan to the rear reception room. This in turn leads out to a private, south-facing garden which is perfect for children and outdoor entertaning in the sunnier days ahead.
The owners have also re-wired the propety, installed gas heating and a new bathroom as well as re-plastering the entire ground floor.
A short stroll to excellent local amenities, the Ulster Hospital, Omni Park, David Lloyd and a superb range of schooling are all nearby. Internal inspection is a must.
Ground Floor
- uPVC double glazed front door and side lights to . . .
- RECEPTION HALL:
- Parquet herringbone wood-block flooring. Cornice ceiling. Understairs storage cupboard.
- LIVING ROOM:
- 3.77m x 3.45m (12' 4" x 11' 4")
(at widest points). Cornice ceiling. Original herringbone wood-block flooring. - KITCHEN:
- 3.35m x 2.39m (11' 0" x 7' 10")
Modern range of built-in units, black granite sink with mixer tap. Integrated oven, four ring hob with built-in "Downdraught" extractor fan. Open to . . . - DINING:
- 3.33m x 3.15m (10' 11" x 10' 4")
Casual dining/sitting area. Ceramic tiled floor. Feature radiator. Sliding patio door to garden.
First Floor
- BEDROOM (1):
- 3.47m x 3.17m (11' 5" x 10' 5")
Cornice ceiling. - BEDROOM (2):
- 3.38m x 3.18m (11' 1" x 10' 5")
(at widest points). - BEDROOM (3):
- 2.59m x 2.45m (8' 6" x 8' 0")
Cornice ceiling. - BATHROOM:
- White suite comprising panelled bath with shower over and shower screen. Wash hand basin with mixer tap and storage underneath. WC with Roca flush controls. Part tiled walls, feature radiator.
- LANDING:
- Access via Slingsby type folding ladder to . . .
- ROOFSPACE:
- Insulated with boards for storage. Natural gas boiler.
Outside
- FRONT GARDEN:
- Laid in stones with boundary beds stocked with flowering shrubs and plants.
- Driveway with off-street parking leading to . . .
- DETACHED GARAGE:
- Up and over door, light and power, door to side.
- FULLY ENCLOSED REAR GARDEN:
- Appealing degree of privacy afforded by mature trees offering excellent degree of natural screening. Lawns. Timber shed.
Directions
Turn into Moyne Park off the Gilnahirk Road. Take first right into Gortgrib Drive and left into Kilmakee Park. No.15 is on the right hand side.



