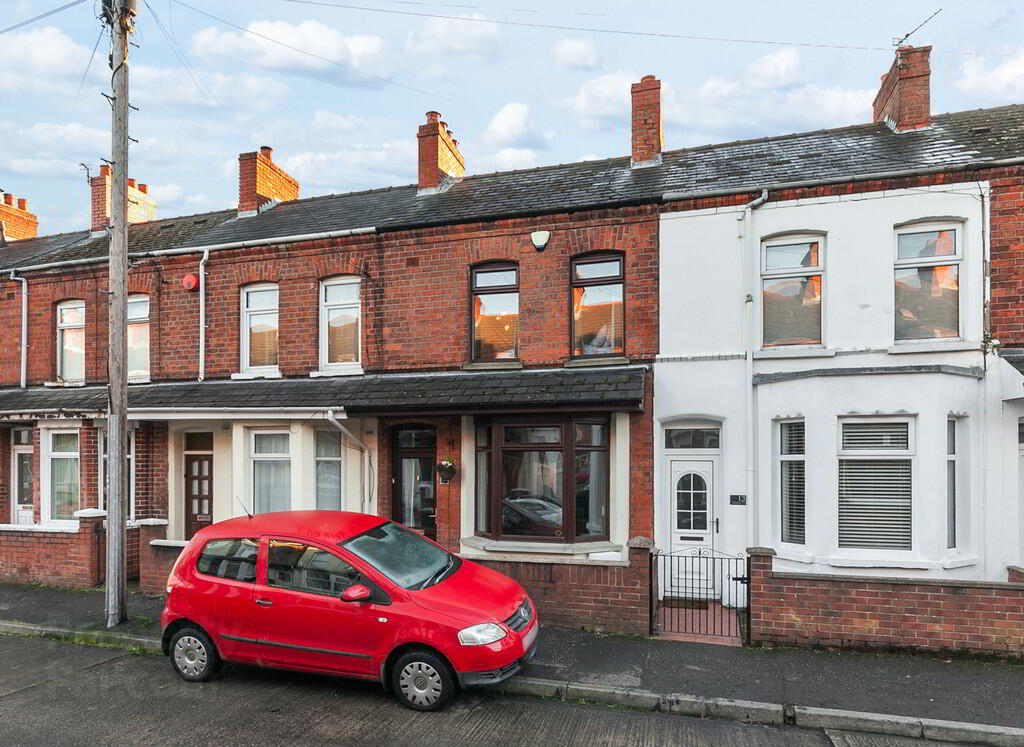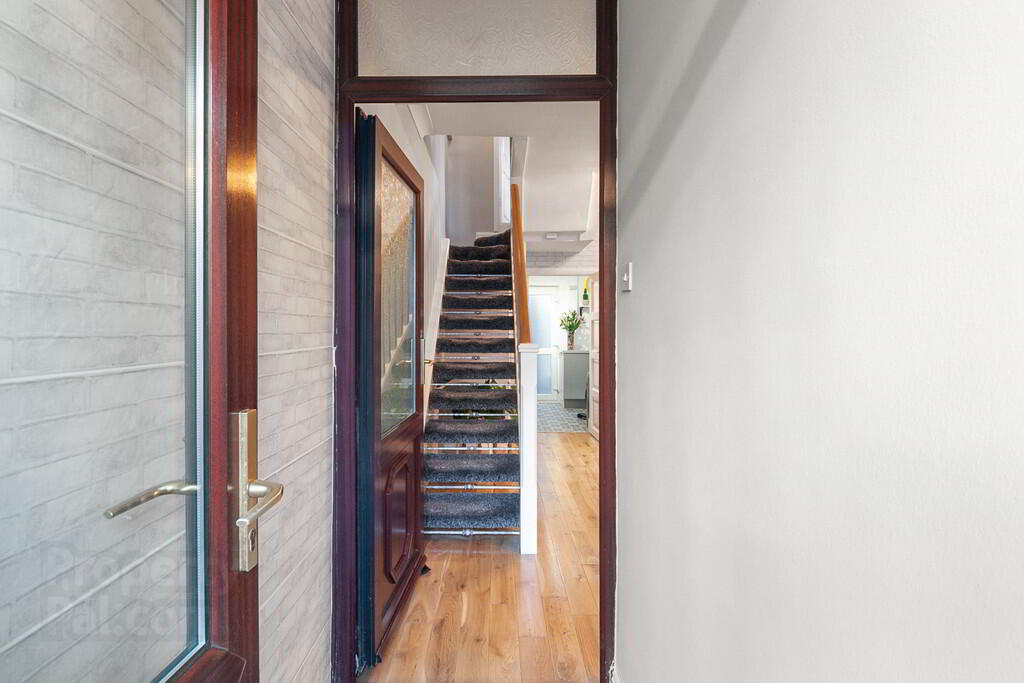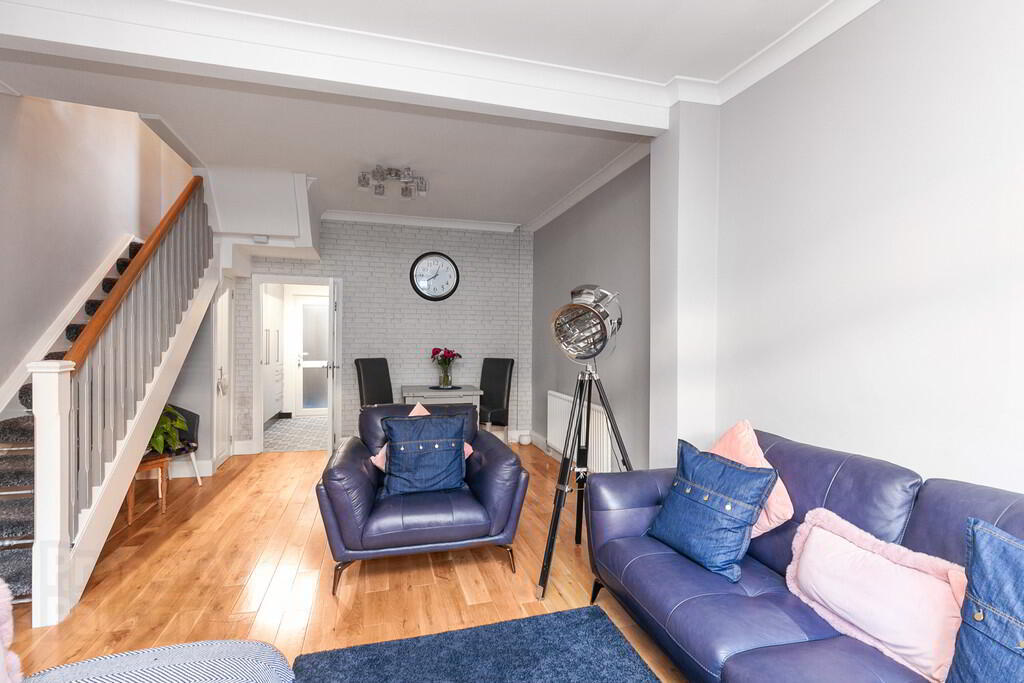


15 Kensington Avenue,
Belfast, BT5 5JN
2 Bed Mid-terrace House
Offers Over £149,950
2 Bedrooms
1 Bathroom
Property Overview
Status
For Sale
Style
Mid-terrace House
Bedrooms
2
Bathrooms
1
Property Features
Tenure
Not Provided
Energy Rating
Broadband
*³
Property Financials
Price
Offers Over £149,950
Stamp Duty
Rates
£773.33 pa*¹
Typical Mortgage

Features
- Very Well Presented Mid Terrace
- Excellent Location Close To Local Shops And Amenities
- Bay Fronted Through Lounge With Wooden Floor
- Modern Kitchen With Breakfast Bar
- Well Appointed First Floor Bathroom
- Two Generous Bedrooms
- Excellent Storage Throughout
- Private Enclosed Rear Yard / Front Forecourt Garden
- Gas Heating / Double Glazing
- Early Viewing Advised
The accommodation comprises of a bright and spacious bay fronted lounge with wood strip flooring and a modern kitchen on the ground floor. Two generous bedrooms and a well appointed bathroom are to the first floor.
The property further benefits from a private, enclosed and partially enclosed paved rear yard with storage shed, gas heating and double glazing.
Early viewing is advised.
ENTRANCE HALL Wood strip flooring, uPVC front door
LOUNGE 22' 9" x 13' 2" (6.94m x 4.03m) Bay window, under stair recess, under stair storage, wood strip flooring, cornicing
KITCHEN 10' 6" x 7' 7" (3.21m x 2.32m) Excellent range of high and low level units with chrome handles, stainless steel sink unit, space for oven and hob with chrome splash back and extractor fan with glass canopy over, space for fridge freezer, plumbed for washing machine, partly tiled walls, breakfast bar
LANDING Roof space access
BEDROOM 1 13' 6" x 9' 1" (4.12m x 2.78m)
BEDROOM 2 10' 7" x 8' 2" (3.25m x 2.51m)
BATHROOM Panel bath with chrome taps and electric shower over, pedestal wash hand basin with chrome taps and tiled splash back, low flush w.c, linen closet, partly tiled walls, tiled floor
OUTSIDE Paved front forecourt garden.
Enclosed, pave rear yard, partially covered, shed, outside light.





