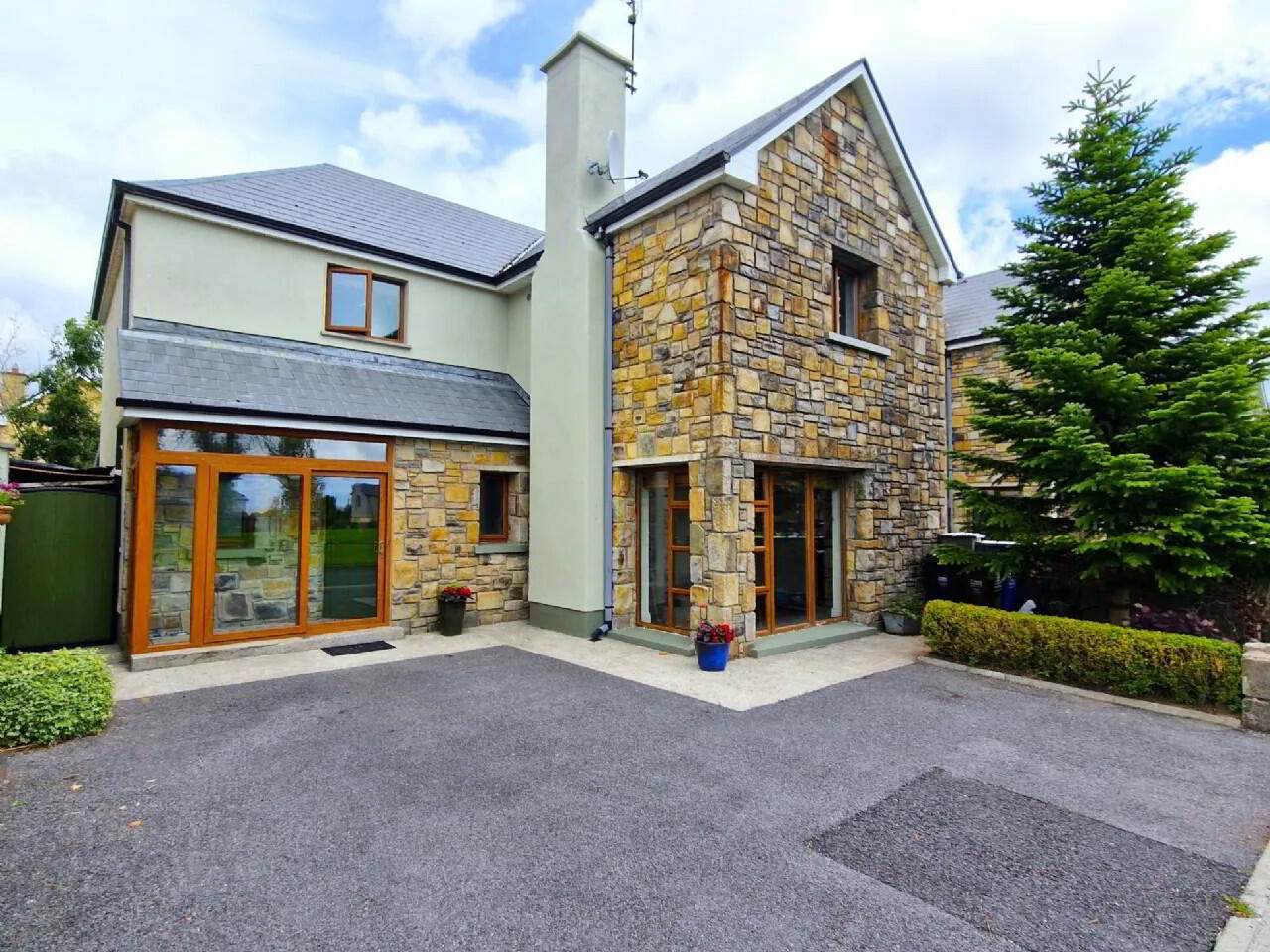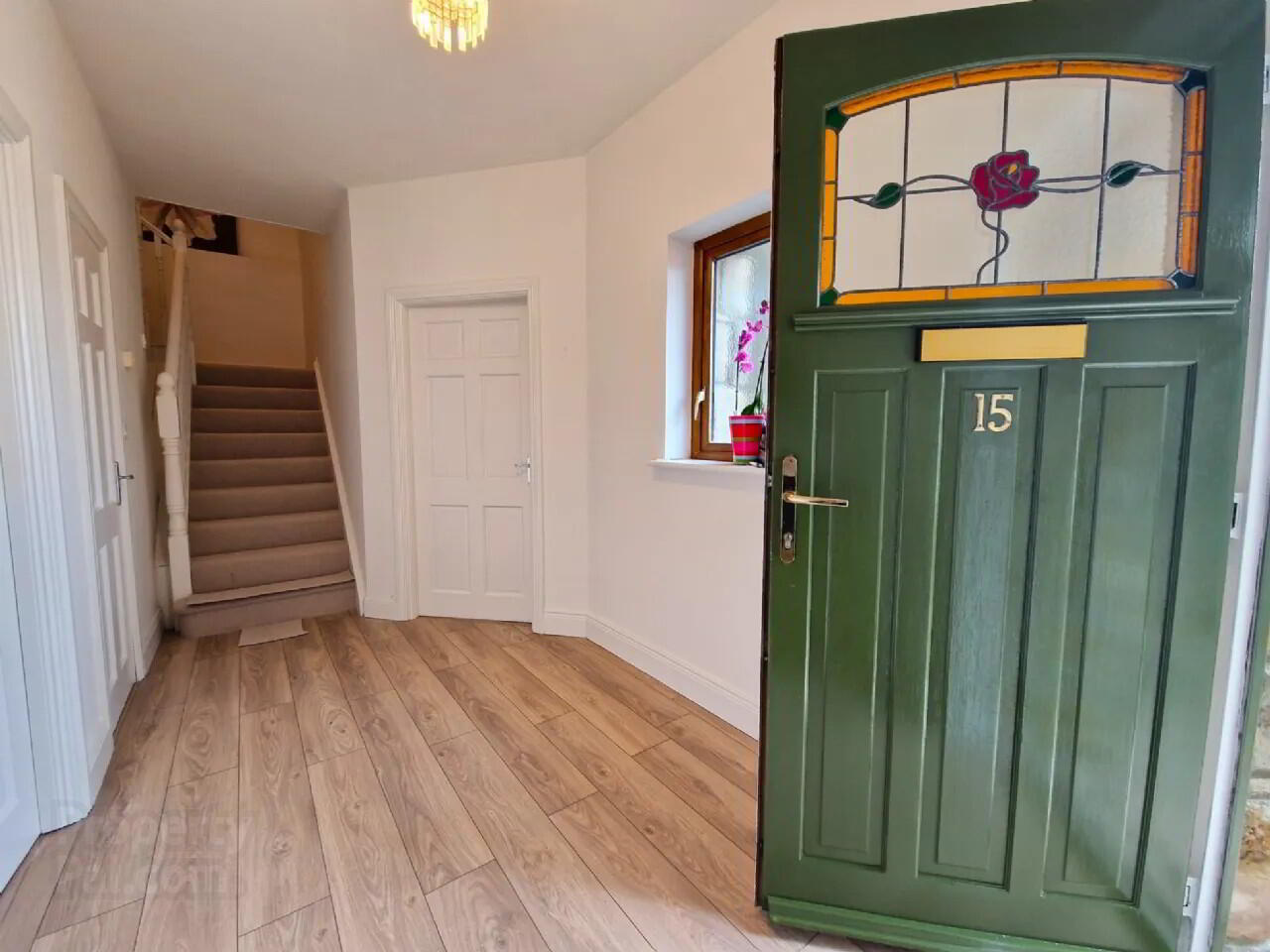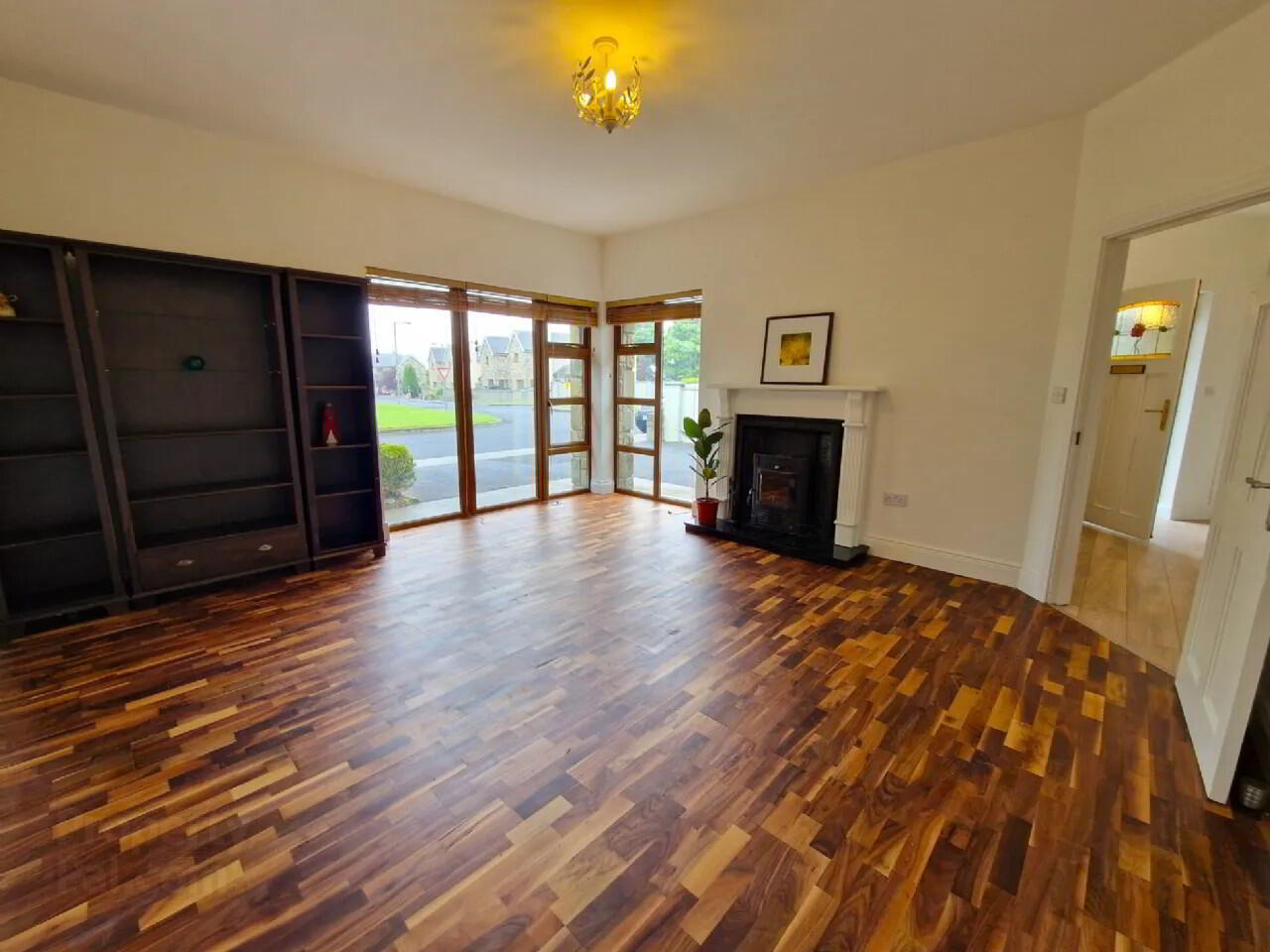


15 Hillcrest,
Mayfield, Claremorris, F12F8Y9
4 Bed House
Asking Price €295,000
4 Bedrooms
3 Bathrooms
Property Overview
Status
For Sale
Style
House
Bedrooms
4
Bathrooms
3
Property Features
Tenure
Not Provided
Energy Rating

Property Financials
Price
Asking Price €295,000
Stamp Duty
€2,950*²
Rates
Not Provided*¹

Features
- Off-street parking.
- Shrubbery area to the front of the house.
- Paved cobblelock to the rear.
- Veranda area to rear
- Boundary block walls
- Mature garden with seating area which benefits from the evening sun
- Walking distance to town
This spacious property would be an ideal family home, with its generous accommodation and spacious garden to the rear. The site is well-defined by a block-built wall and shrubbery dotting the perimetre. There is a tarmac drive that leads up to the front of the property, offering ample parking for up to two vehicles.
Built in the early 2000s, the house is of timber frame construction with a concrete block outer wall, and a pitched, slate roof. The house is heated via Oil-Fired Central Heating. At 154 sq m, it is larger than the average four bedroom semi-detached house and this is evident in the well-proportioned rooms.
This house comes to the market in excellent condition. It has been meticulously maintained and is tastefully decorated throughout. Having just been painted inside and out, the house is ready for immediate occupation. There is an impressive B2 BER Rating, making this home eligible for competitive Green Mortgage rates, on offer from most lending institutions.
Featuring a stunning magnolia tree, David Austin roses, a Japanese acer, clematis, a plum tree, raspberry plants, contained bamboo, and a giant red robin, this garden bursts with colour year-round. Designed with distinct areas, including a cosy entertainment spot with mature trees and a circular paved area, it offers a serene escape. Enjoy a large covered patio and no grass to maintain in the front or back garden. With covered storage for bikes and tools, this garden paradise is ideal for garden lovers.
To see current offers or place your own offer on this property, please visit SherryFitz.ie and register for your mySherryFitz account. Porch With double sliding doors.
Hallway With brand new 'light oak' laminate floor and a new wool carpet on the stairs leading to the first floor.
WC 1.7m x 1.5m With new laminate floorings, sink with storage underneath, and WC.
Sitting Room 4.7m x 4.4m Large room to the front with semi-solid 'walnut' timber floor, fireplace with a timber surround, granite hearth and inset 'dry' stove.
Kitchen/Dining Room 7.8m x 8.5m With brand new 'light oak' timber laminate flooring, double doors leading to the rear of the house. Kitchen has a solid walnut worktop, fitted kitchen units with a small pantry.
Utility Room 3m x 1.7m With solid timber worktop, fitted units with space for washer and dryer and small storage space off the utilty. Door leading to the rear of the house.
Bedroom 1 4.3m x 4.26m Large double room to the front of the house with a solid timber floor. Unfinished en-suite (3m x 1.2m) double shower tray, (shower not fittted) and pipe work for wash hand basin and WC. This space is currently being used for storage.
Bedroom 2 5.3m x 2.8m Double room to the front of the house with semi-solid timber flooring.
Bedroom 3 5.13m x 3.9m Double room to the rear of the house with semi-solid timber flooring.
Bedroom 4 3.2m x 3m Double room to the rear of the house with semi-solid timber flooring.
Bathroom 2.4m x1.8m Tiled walls and flooring, bath with a shower above, WC and wash hand basin.
BER: B2
BER Number: 117565630
Energy Performance Indicator: 122.82
Claremorris is a town in County Mayo, at the junction of the N17and the N60 national routes. The population of Claremorris in the 2011 Census was 3,979. Claremorris is the fastest growing town in County Mayo. There was a 31% increase in the town's population between 2006 and 2011 and a 23% increase between 2002 and 2006.
Many new shops have been added in the last few years, including The Silverbridge Shopping Centre. With the development of Chapel Lane from a derelict street to a commercial street, this part of the town has been transformed. Four supermarkets compete for customers in the town including retail giants Tesco and Aldi.
BER Details
BER Rating: B2
BER No.: 117565630
Energy Performance Indicator: 122.82 kWh/m²/yr


