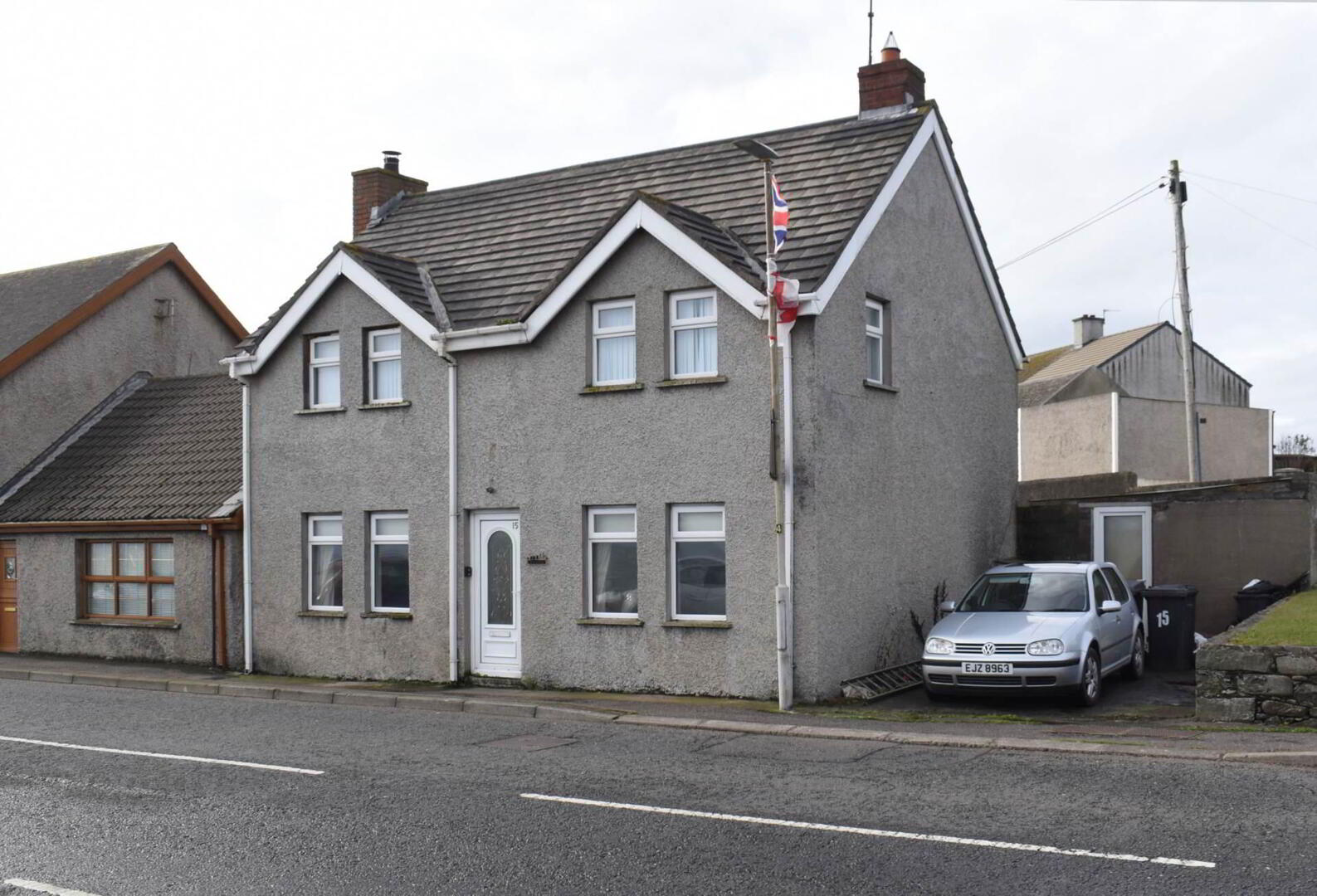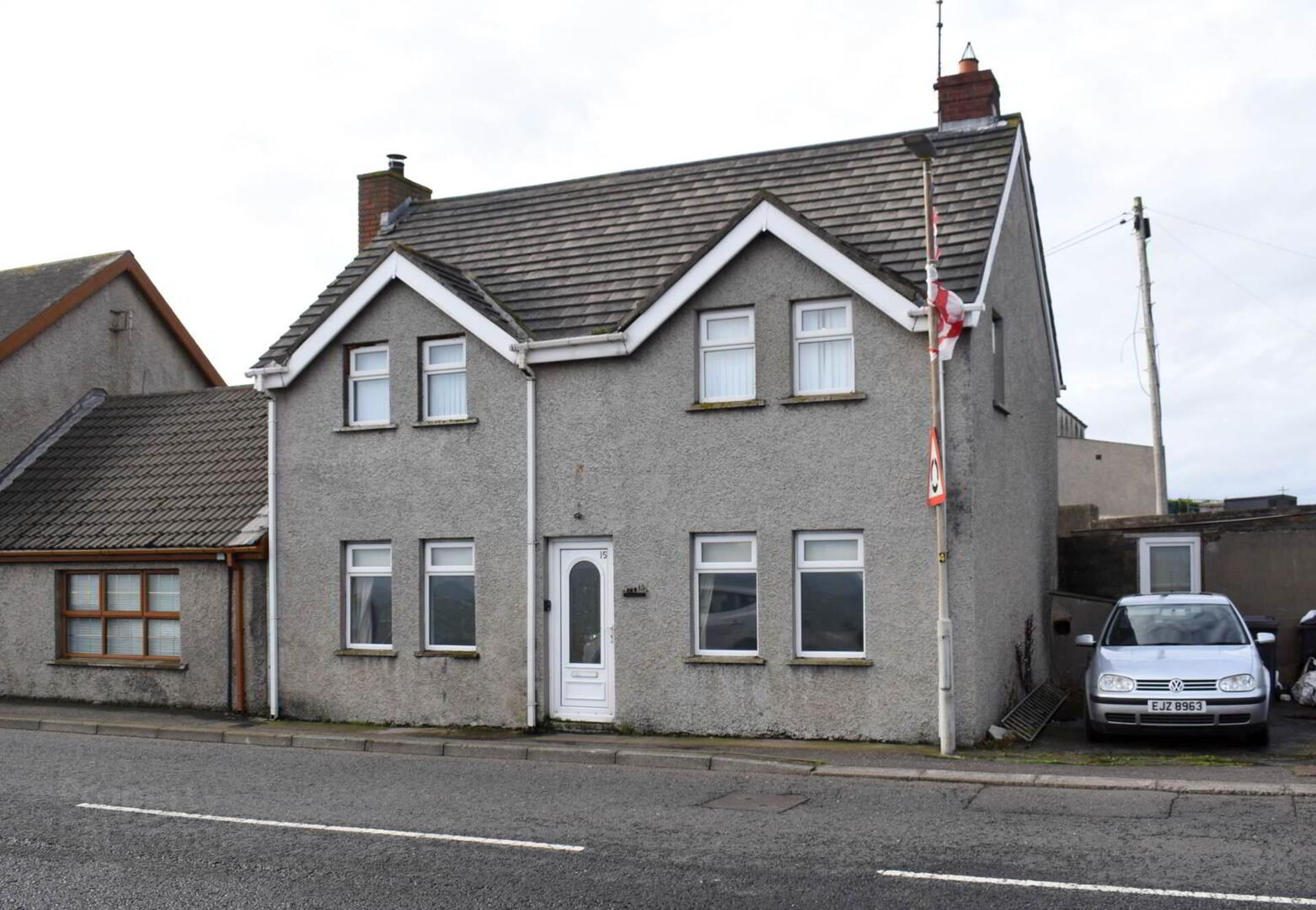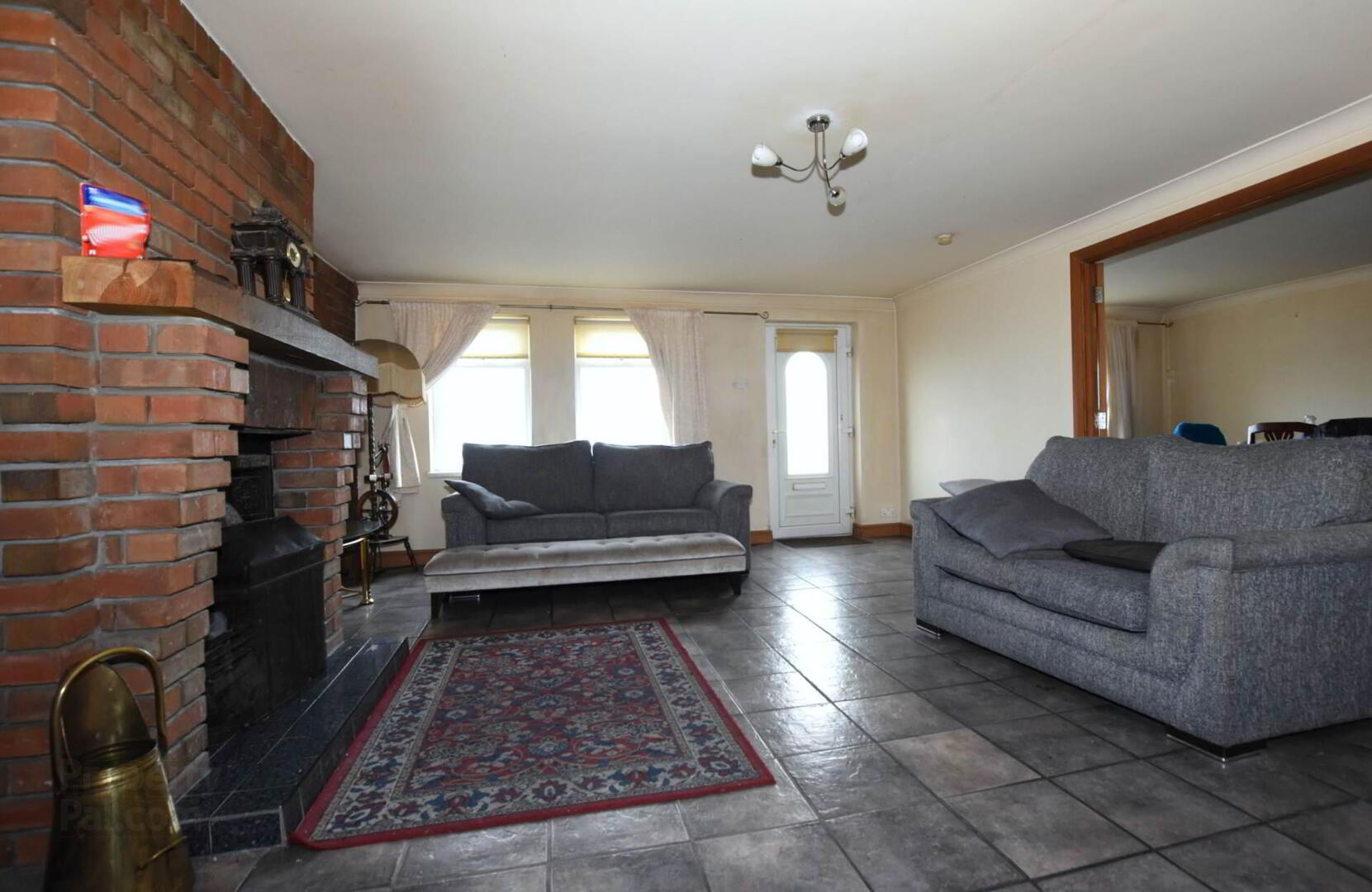


15 Harbour Road,
Ballyhalbert, Newtownards, BT22 1BW
3 Bed Terrace House
Offers Around £169,950
3 Bedrooms
1 Bathroom
3 Receptions
Property Overview
Status
For Sale
Style
Terrace House
Bedrooms
3
Bathrooms
1
Receptions
3
Property Features
Tenure
Leasehold
Energy Rating
Heating
Oil
Broadband
*³
Property Financials
Price
Offers Around £169,950
Stamp Duty
Rates
£1,324.87 pa*¹
Typical Mortgage
Property Engagement
Views Last 7 Days
309
Views Last 30 Days
1,280
Views All Time
7,459

Features
- Double fronted home with excellent sea views
- Spacious accommodation throughout
- Lounge with double doors to dining room
- Large kitchen with family/living area
- Three first floor bedrooms
- Four piece bathroom suite
- Oil fired heating
- Double glazed
- Enclosed to rear
- Parking to the side
The spacious accommodation comprises on the ground floor a lounge with glazed double doors into a dining room and large dining/living kitchen while on the first floor you have a four piece bathroom suite and three good sized bedrooms.
This home is double glazed, has oil heating and to the rear you have an enclosed area.
A great benefit that this property has, is private parking to the side which also gives you rear access.
To appreciate this home we would suggest an early appointment to view.
Ground Floor
Lounge - 19'6" (5.94m) x 15'9" (4.8m)
Rustic brick fireplace with wooden mantel and raised tiled hearth. Ceramic tiled floor. Glazed double doors to:
Dining Room
Ceramic tiled floor.
Rear Hall
Ceramic tiled floor.
Family Kitchen - 19'6" (5.94m) x 13'4" (4.06m)
1 14 tub single drainer stainless steel sink unit. Good range of fitted high low kitchen units with roll edged work tops. Cooker canopy. Plumbing for washing machine. Part wall tiling. Ceramic tiled floor
First Floor
Landing
Hotpress.
Bathroom
Panel bath. Pedestal wash hand basin. Low flush w.c. Shower cubicle with electric shower. Wall tiling.
Bedroom 1 - 19'6" (5.94m) x 13'2" (4.01m)
Tiled floor,
Bedroom 2 - 15'2" (4.62m) x 13'2" (4.01m)
Tiled floor.
Bedroom 3 - 13'4" (4.06m) x 10'2" (3.1m)
Tiled floor,
Outside
Enclosed yard area to the rear.
Parking to the side.
Notice
Please note we have not tested any apparatus, fixtures, fittings, or services. Interested parties must undertake their own investigation into the working order of these items. All measurements are approximate and photographs provided for guidance only.





