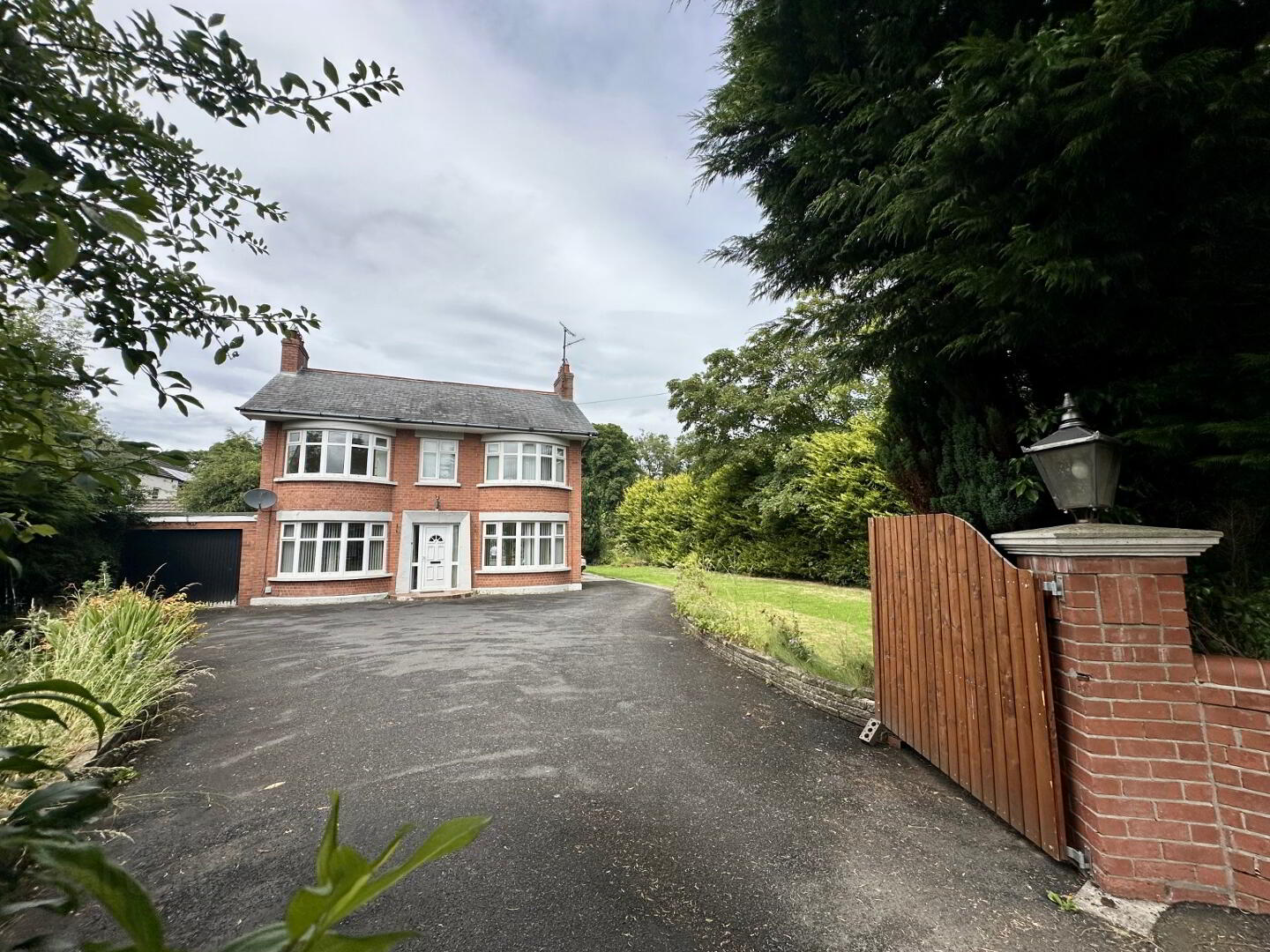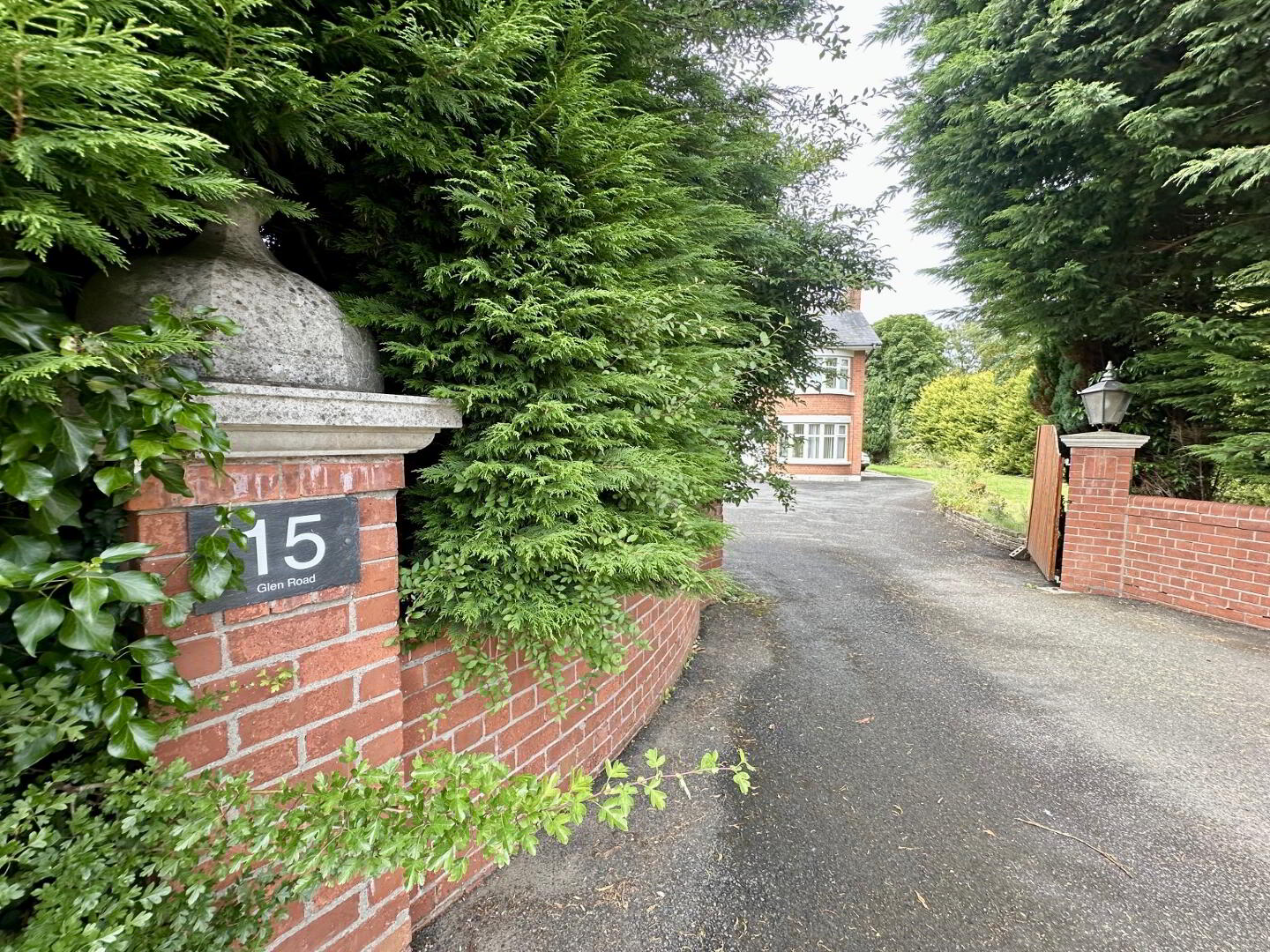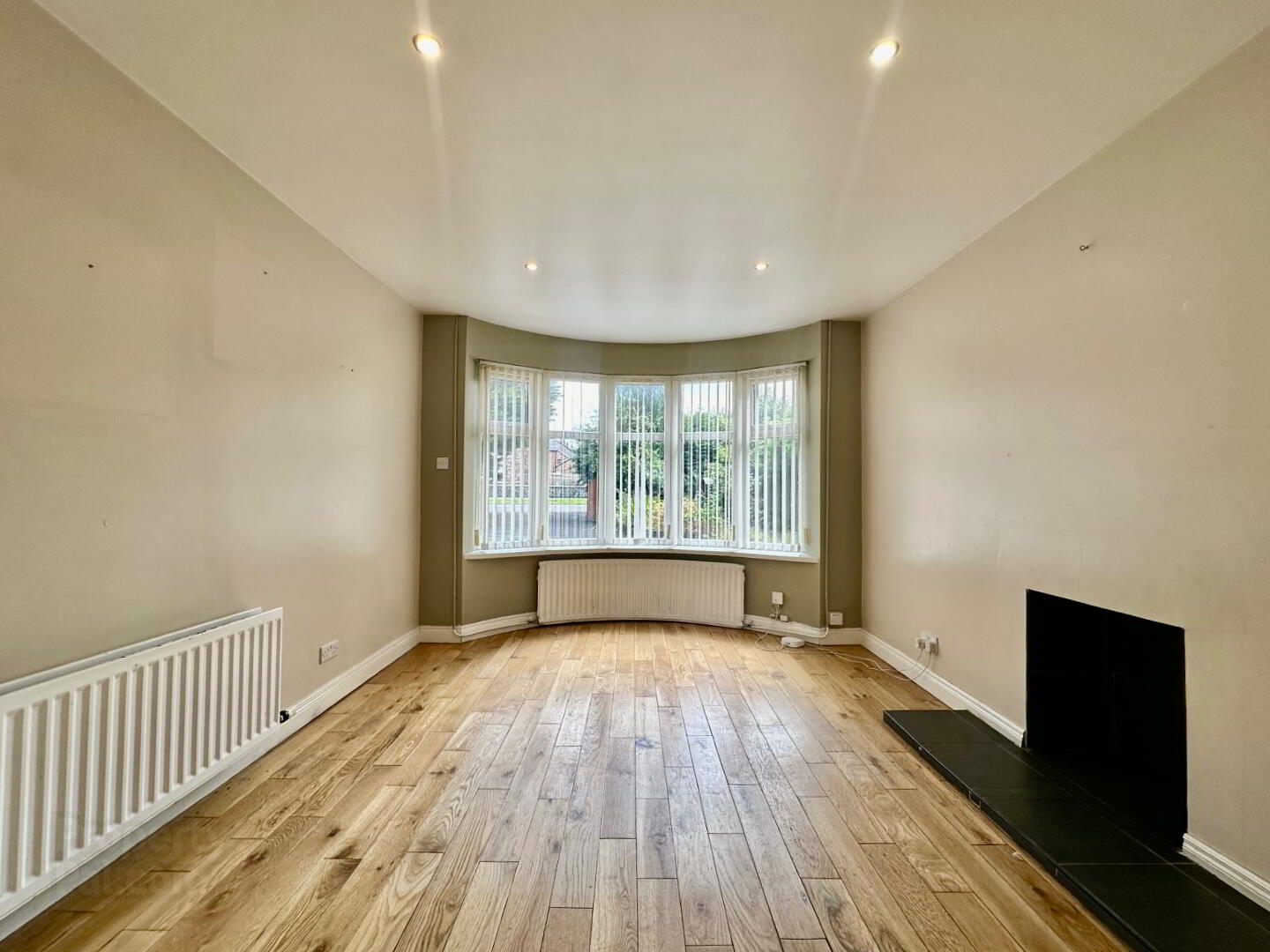


15 Glen Road,
Edenturcher, Glenavy, BT29 4LT
3 Bed Detached House and Land
Sale agreed
3 Bedrooms
2 Bathrooms
2 Receptions
Property Overview
Status
Sale Agreed
Style
Detached House and Land
Bedrooms
3
Bathrooms
2
Receptions
2
Property Features
Tenure
Not Provided
Energy Rating
Heating
Oil
Broadband
*³
Property Financials
Price
Last listed at Offers Around £314,950
Rates
£1,696.50 pa*¹
Property Engagement
Views Last 7 Days
103
Views Last 30 Days
279
Views All Time
11,152

15, Glen Road, Glenavy BT29 4LT
We are very excited to offer for sale this stunning Double Fronted red brick detached family home, oozing with potential and enveloped with generous, mature gardens, located in rural settings, yet within walking distance to Glenavy village, in addition, this would be a fantastic opportunity to further develop the rear of the property due to the extensive grazing & paddock area-(subject to relevant planning approval). Very sought after location in secluded, private grounds.
Reception Area:
Solid wooden floor, radiator, telephone point, power points.
Reception 1:
13’8’’X11’ Featured bow window, Solid wooden floor, chunky pine fireplace with opening for multi-burning stove (not included), TV point, 2X radiators, recessed lights, power points, French double doors to extensive rear gardens & Patio areas.
Reception 2:
13’2’’X11’0 Featured bow window, wooden floor, ingle nook opening for open fire, radiator, recessed spot lights, power points, open into kitchen area.
Kitchen:
14’4’’X9’ range of high & low level units, Marble effect work surfaces, wine rack, leaded display units with down-lights, part tiled walls, porcelain sink unit with Victorian style mixer tap, integrated cooker, ceramic hob with concealed cooker-hood, side display units, space for utilities, rustic tiled flooring, radiator, power points, pine ceiling with recessed lights. access to rear gardens & raised “al fresco” dining area,
Cloakroom:
White sanitary ware, low flush wc, pedestal wash hand basin with pillar taps, heated towel rail, part tiled walls, fully tiled floor.
Landing:
Picture window, recessed lights.
Bedroom 1:
13’10’’X11’Bow window, solid wooden floor, radiator, power points.
Bedroom 2:
11’3’’X11’ Bow window, solid wooden floor, fitted wardrobes & cupboards, radiator, power points.
Bedroom 3:
11’X9’2’’ Solid wooden floor, access to attic, radiator, power points.
Family bathroom:
White sanitary ware, low flush wc, pedestal wash hand basin with monobloc chrome mixer tap, jacuzzi bath with electric “Triton” shower over and toughened glass screen, fully tiled walls & floor, heated towel rail, recessed lights with Pvc ceiling.
Attached Garage: 18’3’’X13’
Grounds:
Pillared Entrance, Extensive grounds to Front, side & rear with grazing paddock, outhouses, utility area with power points & lights, Gardens laid in lawn, Tarmac driveway, stacked with mature trees, plants & shrubs, outside water tap, security lights.
Please note that we have not tested the services or systems in this property. Purchasers should make/commission their own inspections if they feel it is necessary. As an estate agency we are required to by law to verify the identity of both the vendor and the purchaser as outlined in the following: The Money Laundering, Terrorist Financing and Transfer of Funds (Information on the buyer) Regulations 2017 - http://www.legislation.gov.uk/ uksi/2017/692/made. Any information and documentation provided by you will be held for a period of 5 years from when you cease to have a contractual relationship with Let’s Move On. The information will be held in accordance with General Data Protection Regulation (GDPR) on our client file and will not be passed on to any other party, unless we are required to do so by law and regulation.



