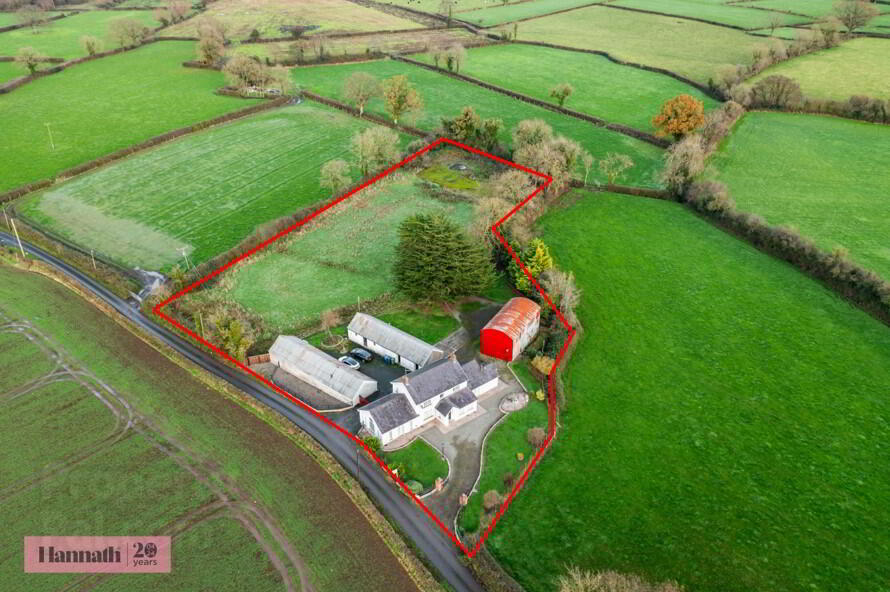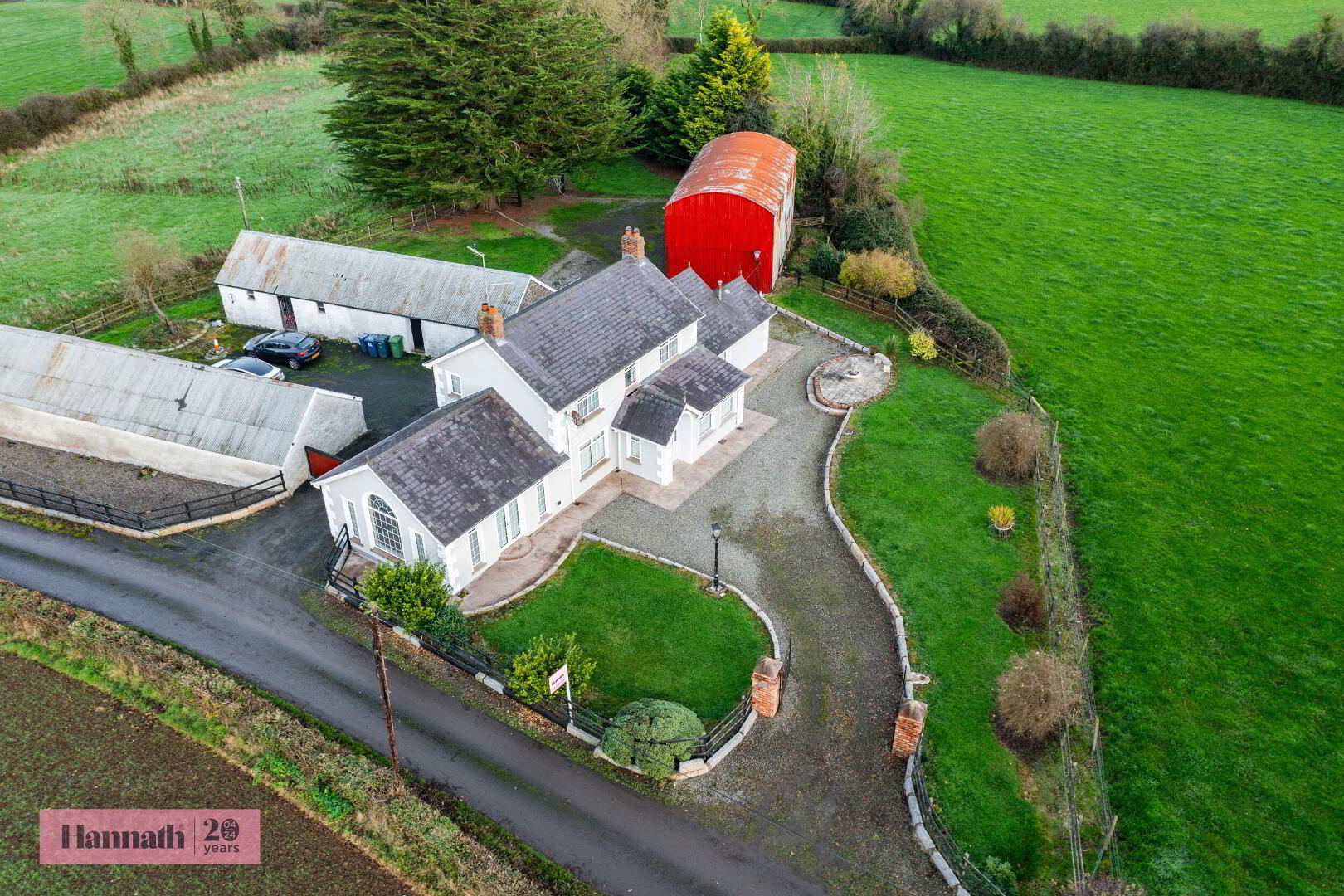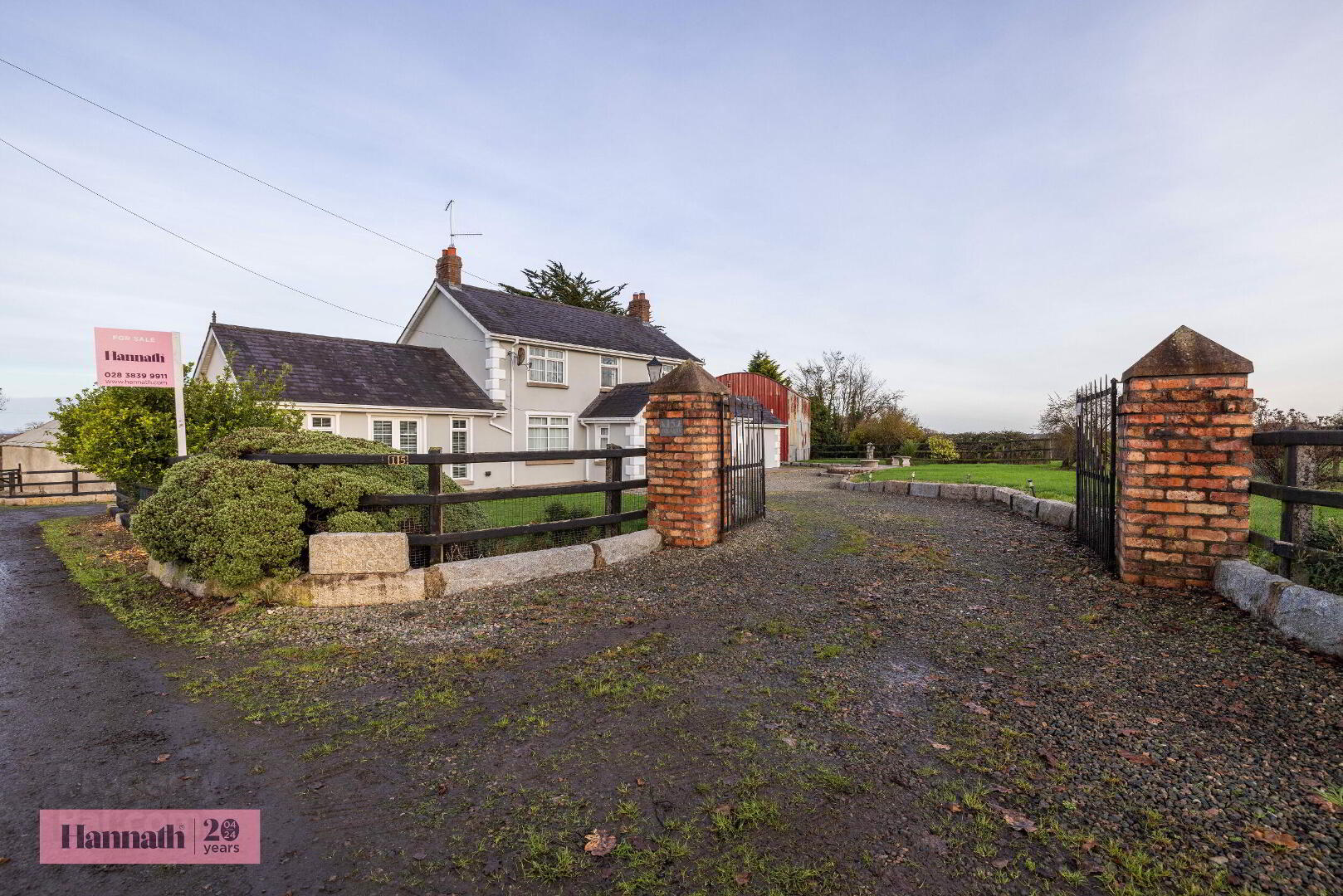


15 Foy Lane,
Portadown, Craigavon, BT62 1PY
4 Bed Detached House
Price £350,000
4 Bedrooms
2 Bathrooms
3 Receptions
Property Overview
Status
For Sale
Style
Detached House
Bedrooms
4
Bathrooms
2
Receptions
3
Property Features
Tenure
Not Provided
Energy Rating
Heating
Oil
Broadband
*³
Property Financials
Price
£350,000
Stamp Duty
Rates
£1,293.95 pa*¹
Typical Mortgage
Property Engagement
Views Last 7 Days
661
Views Last 30 Days
4,126
Views All Time
19,947

Features
- Large Four Bedroom Detached Family Home with Land & Outbuildings
- Additional 1.5 Acres of Land to the Rear
- Approximately 1,925 sq.ft.
- Three Receptions Including a Drawing Room Featuring a Wood Burning Stove
- Open Plan Kitchen/Dining Area with an Array of Fitted Units and Integrated Appliances
- Utility Room
- Downstairs Four Piece Family Bathroom Suite
- Four Well Proportioned Double Bedrooms
- Three Piece Family Bathroom Suite
- Original Features - Internal Doors, Stained Glass Windows, Fireplaces etc
- Beautiful Parquet Wood Flooring
- Two Outbuildings & a Large Steel Shed to the Rear
- Fully Enclosed, Private & Peaceful
- Large Driveway Suitable for many Vehicles
- PVC Double Glazed Windows & Doors
- Oil Fired Central Heating
- Situated Near Craigavon Area Hospital, Rushmere Shopping Centre, Craigavon Omniplex, South Lake Leisure Centre, Portadown Town Centre, Schools, Restaurants, Nightlife and Other Local Amenities as well as M1 Interchange.
- Viewing is Strictly via Agent
15 Foy Lane, Portadown
Hannath Estate Agents are delighted to welcome this spacious four bedroom detached family home. There are three reception rooms including a drawing room that features a wood burning stove which is especially inviting. The open plan kitchen and dining area is equipped with an array of high & low fitted units and integrated appliances. There's a utility room and a partially tiled bathroom suite on the ground floor for added convenience. As you make your way upstairs, you'll find four well proportioned double bedrooms and a three piece family bathroom suite. Externally, there is a large driveway which can accommodate multiple vehicles, making parking a hassle-free experience. It is fully enclosed and private to the rear. 15 Foy Lane also offers a few outbuildings and land. Don't miss out on the opportunity to make this stunning property your forever home.
Situated near Craigavon Area Hospital, Rushmere Shopping Centre, Craigavon Omniplex, South Lake Leisure Centre, Portadown town centre, schools, restaurants, nightlife and other local amenities as well as M1 Interchange.
- Hallway 5' 10'' x 25' 6'' (1.78m x 7.77m)
- Parquet Wood Flooring. Single Panel Radiator.
- Drawing Room 19' 6'' x 18' 9'' (5.94m x 5.71m)
- Parquet Wood Flooring. Double Panel Radiator. Wood Burning Stove.
- Lounge 10' 10'' x 19' 2'' (3.30m x 5.84m)
- Parquet Wood Flooring. Double Panel Radiator. Electric Fireplace. Ceiling Coving.
- Reception 10' 11'' x 17' 0'' (3.32m x 5.18m)
- Parquet Wood Flooring. Double Panel Radiator. Open Fireplace. Ceiling Coving.
- Kitchen/Dining Room 12' 10'' x 19' 1'' (3.91m x 5.81m)
- A Range of High & Low Level Units. Integrated Oven. Stainless Steel Tap & Drainer. Double Panel Radiator. Tiled Floor. Cathedral Ceiling with Stained Glass Window.
- Utility 7' 0'' x 9' 6'' (2.13m x 2.89m)
- High & Low Fitted Units. Plumbed in for Washing Machine. Oil Boiler. Electric Board. Tiled Floor.
- Bathroom 9' 5'' x 9' 9'' (2.87m x 2.97m)
- Four Piece Family Suite Comprising of; Panel Bath, Shower Enclosure, Low Flush WC and Pedestal Wash Hand Basin. Tiled partially. Double panel radiator.
- Landing 5' 10'' x 13' 4'' (1.78m x 4.06m)
- Carpet. Access to Roofspace.
- Master Bedroom 11' 6'' x 10' 1'' (3.50m x 3.07m)
- Carpet. Double Panel Radiator.
- Bedroom 2 11' 7'' x 9' 8'' (3.53m x 2.94m)
- Wooden Floor. Double Panel Radiator.
- Bedroom 3 11' 7'' x 8' 10'' (3.53m x 2.69m)
- Wooden Floor. Double Panel Radiator.
- Bedroom 4 10' 11'' x 9' 0'' (3.32m x 2.74m)
- Carpet. Double Panel Radiator.
- Bathroom 5' 11'' x 5' 4'' (1.80m x 1.62m)
- Three Piece Family Suite Comprising of; Shower Enclosure, Low Flush WC and Pedestal Wash Hand Basin. Tiled Fully. Single panel radiator. Stained Glass Window.
- Exterior
- Entry Gates. Gravel Driveway. Mature Trees. Turfed.
These particulars are given on the understanding that they will not be construed as part of a contract, conveyance, or lease. None of the statements contained in these particulars are to be relied upon as statements or representations of fact.
Whilst every care is taken in compiling the information, we can give no guarantee as to the accuracy thereof.
Any floor plans and measurements are approximate and shown are for illustrative purposes only.

Click here to view the video


