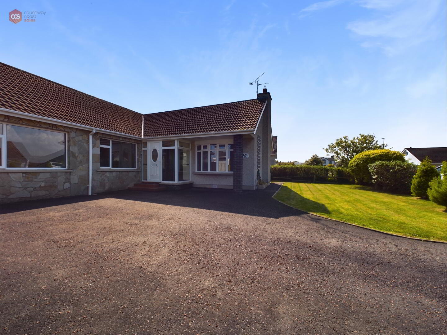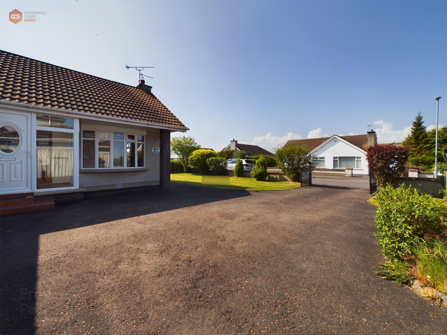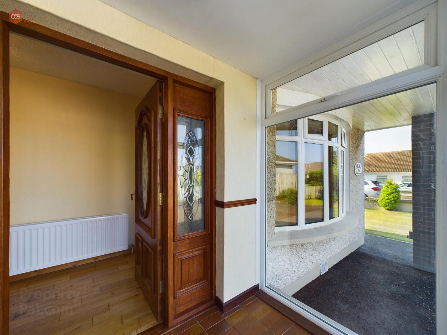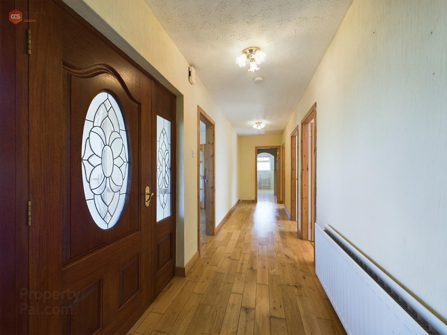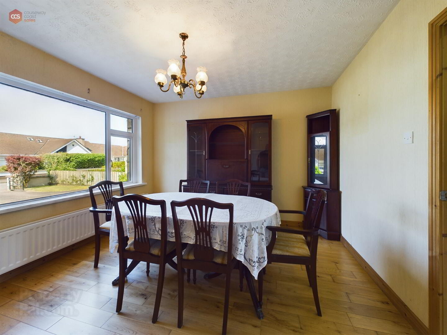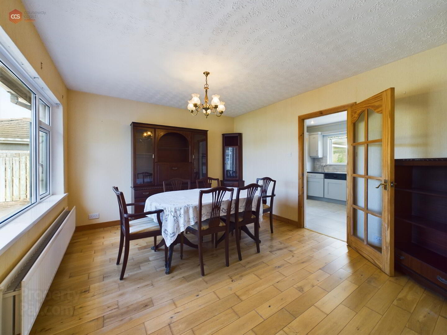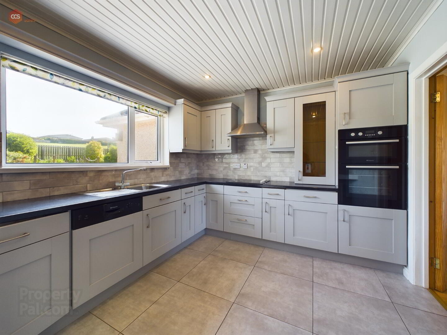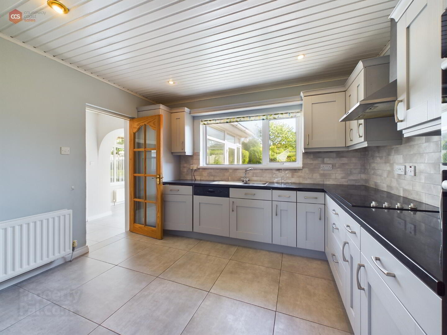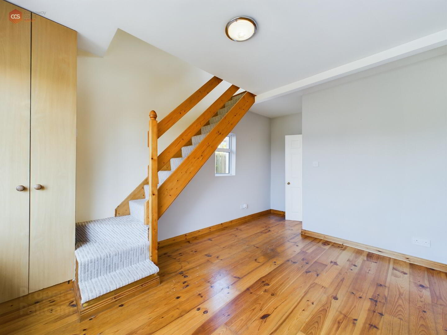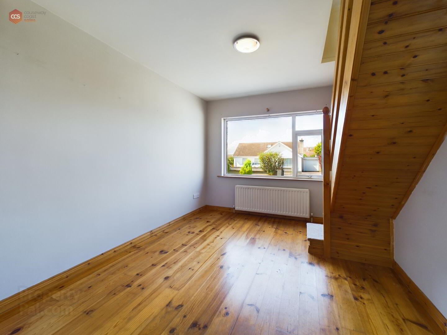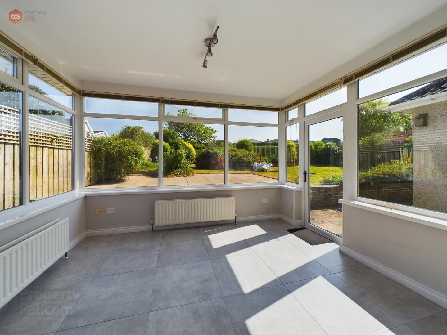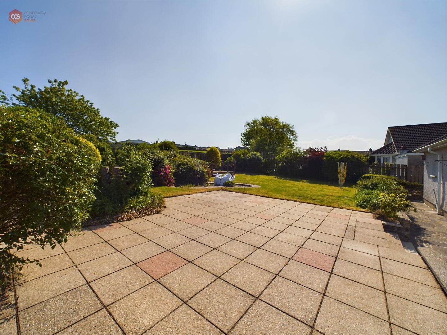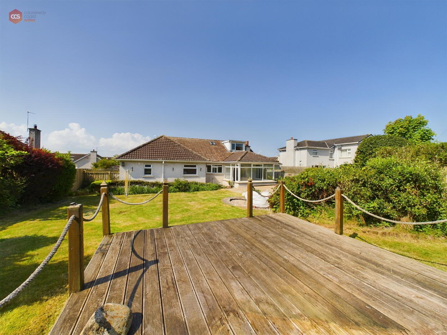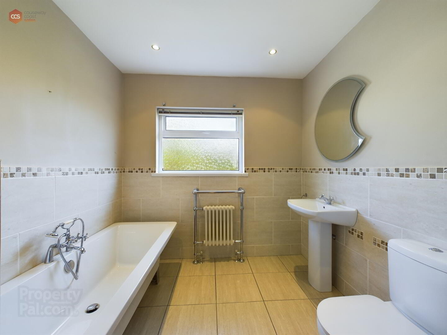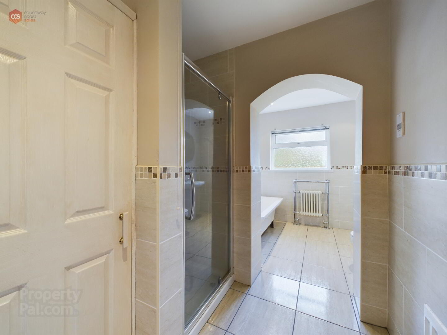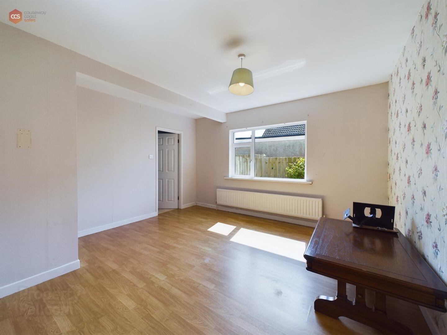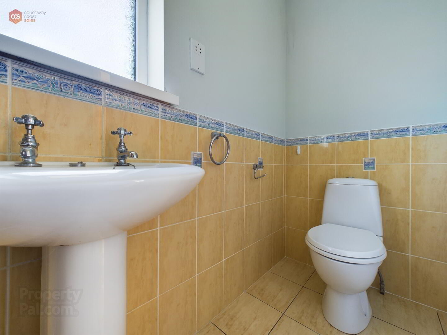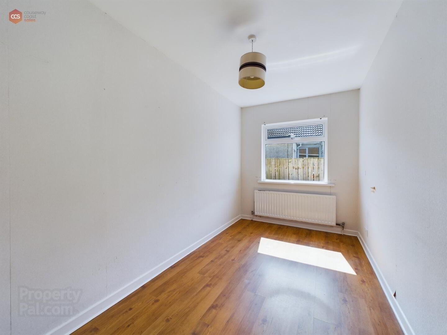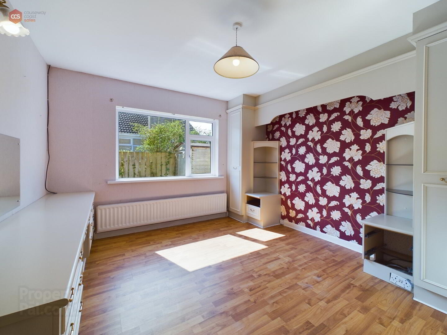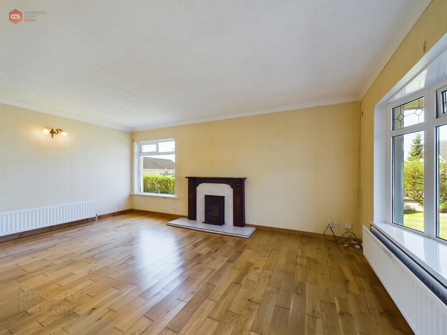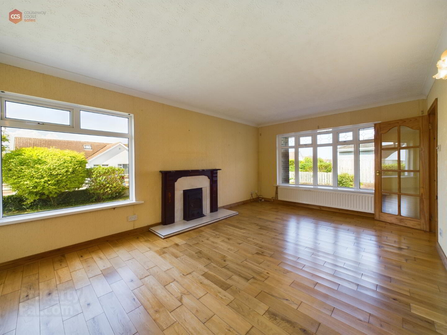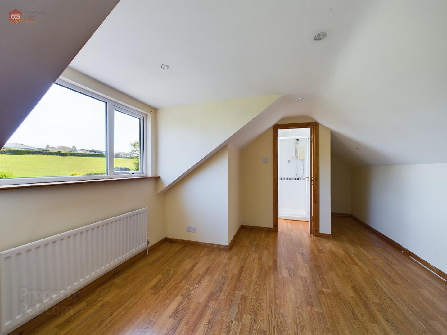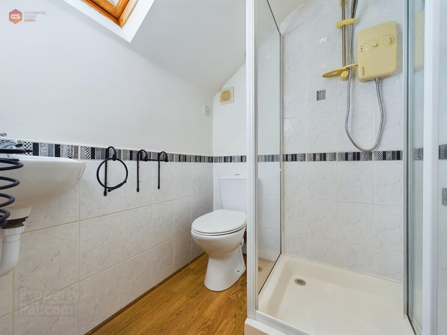15 Ferndale Park,
Portstewart, BT55 7JB
4 Bed Detached Chalet Bungalow
Sale agreed
4 Bedrooms
3 Bathrooms
2 Receptions
Property Overview
Status
Sale Agreed
Style
Detached Chalet Bungalow
Bedrooms
4
Bathrooms
3
Receptions
2
Property Features
Size
159.3 sq m (1,715.1 sq ft)
Tenure
Freehold
Energy Rating
Heating
Oil
Broadband
*³
Property Financials
Price
Last listed at Offers Over £375,000
Rates
£2,148.30 pa*¹
Property Engagement
Views Last 7 Days
32
Views Last 30 Days
109
Views All Time
9,436
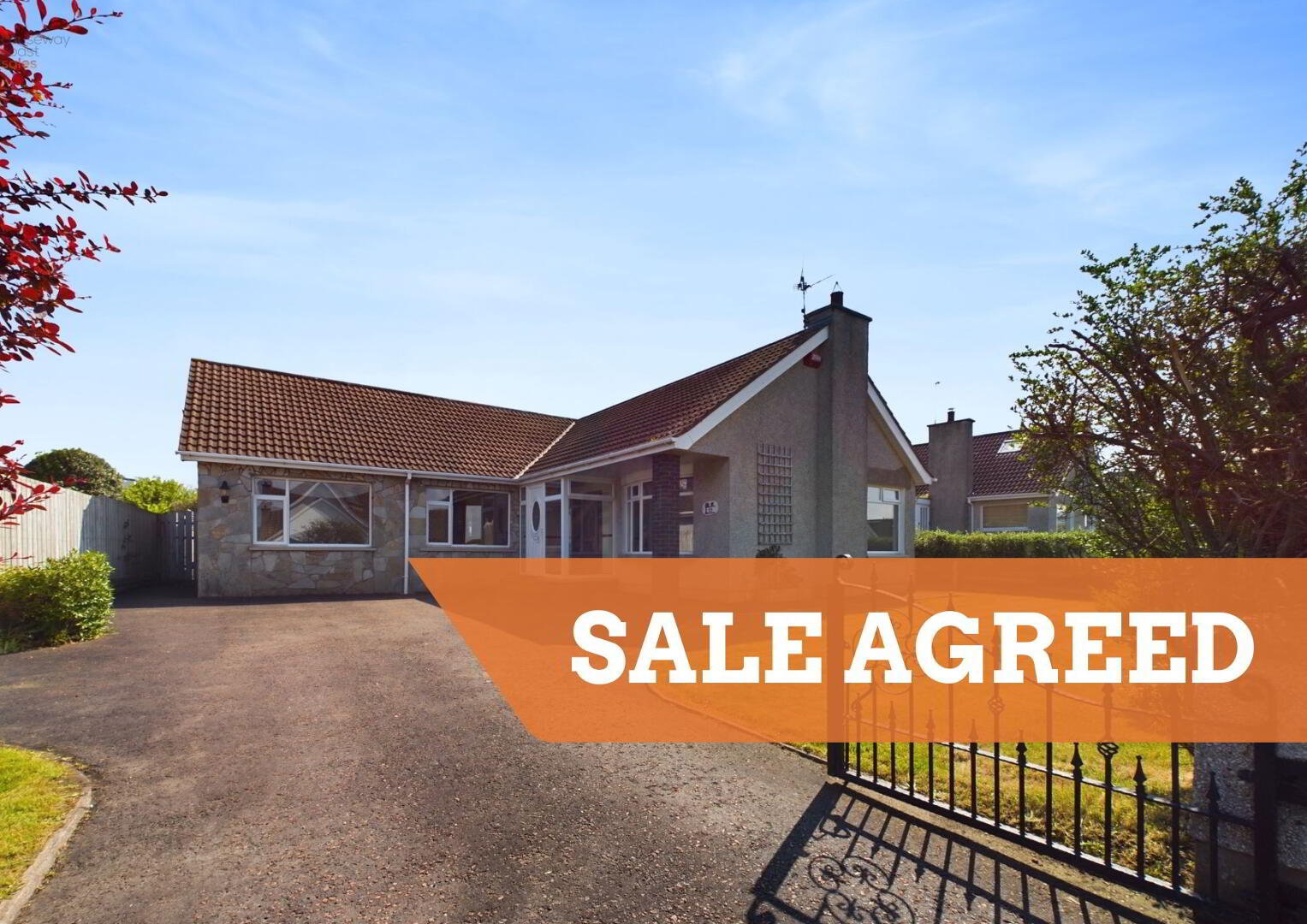
15 Ferndale Park in Portstewart is a remarkable property that offers a perfect blend of space, comfort, and a prime location. This charming, detached chalet bungalow boasts four generously sized bedrooms, making it an ideal family home or spacious second home on the Causeway Coast.
This property comprises of four bedrooms, two receptions, a dining room and modern kitchen. Benefitting from oil-fired central heating, uPVC windows and doors and a gated, fully tarmacked driveway. A standout feature of this property is its expansive and enclosed garden. The garden is thoughtfully designed with a mix of paved areas and a meticulously maintained lawn, creating a harmonious balance between relaxation and entertainment. Whether it's hosting a barbecue with friends or simply basking in the sunshine, the garden at 15 Ferndale Park provides the perfect setting for any occasion.
Situated in Portstewart, this residence is within walking distance of the renowned Portstewart Promenade, with its wide variety of coffee shops and restaurants. Additionally, the beautiful Portstewart Strand and Golf Club are just a leisurely stroll away, providing endless opportunities for relaxation and recreation.
Overall, this property embodies the essence of coastal living at its finest, offering a serene retreat in a sought-after location. With its spacious interior, convenient amenities, and inviting outdoor space, 15 Ferndale Park is a true gem in the heart of Portstewart.
Rates: £2058.84 per annum (approx.)
Features
- Detached
- Four Bedroom
- Oil-Fired Central Heating
- Private Gated Driveway
- Spacious Garden
Comprises
Ground Floor
Entrance Hallway (21’8” x 5’1”) Bright and welcoming entrance hallway with porch and PVC triple door. Solid wood flooring throughout with multiple power points and access to loft storage. Hardwired alarm system.
Dining Room (11’7” x 13’7”) Airy dining room with large PVC window overlooking front garden to allow for natural lighting. Solid wood flooring throughout.
Kitchen (9’11” x 11’8”) Modern, fully fitted slate grey kitchen with high- and low-level storage. Fully tiled splashback and granite effect countertop. Integrated 50/50 fridge/freezer, dishwasher, electric oven and grill. With stainless steel extractor fan and electric hob. Stainless steel sink with drying and mixer tap. PVC window overlooking the garden to the rear. Panelled ceiling with LED spotlights.
Office (16’1” x 10’0”) Spacious office / additional bedroom with stair access to master bedroom on first floor. Solid wood flooring throughout and PVC windows to allow natural lighting. Floor to ceiling storage cupboard.
Sunroom (9’7” x 11’5”) Bright and airy sunroom with PVC surround windows and door access to rear garden. Tiled flooring and multiple power points throughout.
Bathroom (6’10” x 8’0”) Family bathroom with hot-press/towel storage. Tiled flooring throughout and partially tiled walls. Electric shower with enclosure, freestanding bath, low-flushing toilet, pedestal wash hand basin and heated towel holder. Frosted glass PVC window. LED Spotlights.
Bedroom 1 (13’6” x 12’6”) Spacious double bedroom with large PVC window to allow for natural lighting. Multiple power points throughout and wood effect flooring. Access to en-suite.
En-suite (4’0” x 9’10”) Tiled flooring and partially tiled walls. Low-flushing toilet, pedestal wash hand basin and fully enclosed electric shower. Frosted glass PVC window.
Bedroom 2 (7’0” x 12’7”) Single room / nursery with PVC window and wood effect flooring.
Bedroom 3 (11’1” x 12’6”) Double room with built-in surround wardrobe and bedside set. Large PVC window to allow for natural lighting. Wood effect flooring.
Lounge (11’11” x 18’1”) Spacious yet welcoming living room / lounge. With feature PVC bay window to allow natural lighting and additional window to rear of the room overlooking garden. Fully functioning fireplace with marble effect surround and solid wood hearth. Solid wood flooring throughout.
First Floor
Master Bedroom (11’3” x 12’9”) Spacious loft / primary bedroom. With large PVC window benefiting from scenic countryside views. Wood effect flooring throughout and multiple power points. Access to en-suite
En-suite (4’9” x 5’1”) Partially tiled walls with free standing wash hand basin, low-flushing toilet and electric shower with enclosure. Frosted glass velux window.
Exterior
One of the main features of this property is the well-established garden with huge potential. Gated, fully tarmacked driveway with room for 3 plus cars. Fully enclosed with well-manicured lawn to the front. Spacious wrap around garden to rear with well established lawn and shrubs. Large, paved area with access to sunroom, perfect for entertaining. Raised decking area to rear of garden with solid wood post surround and step access.

Click here to view the 3D tour
