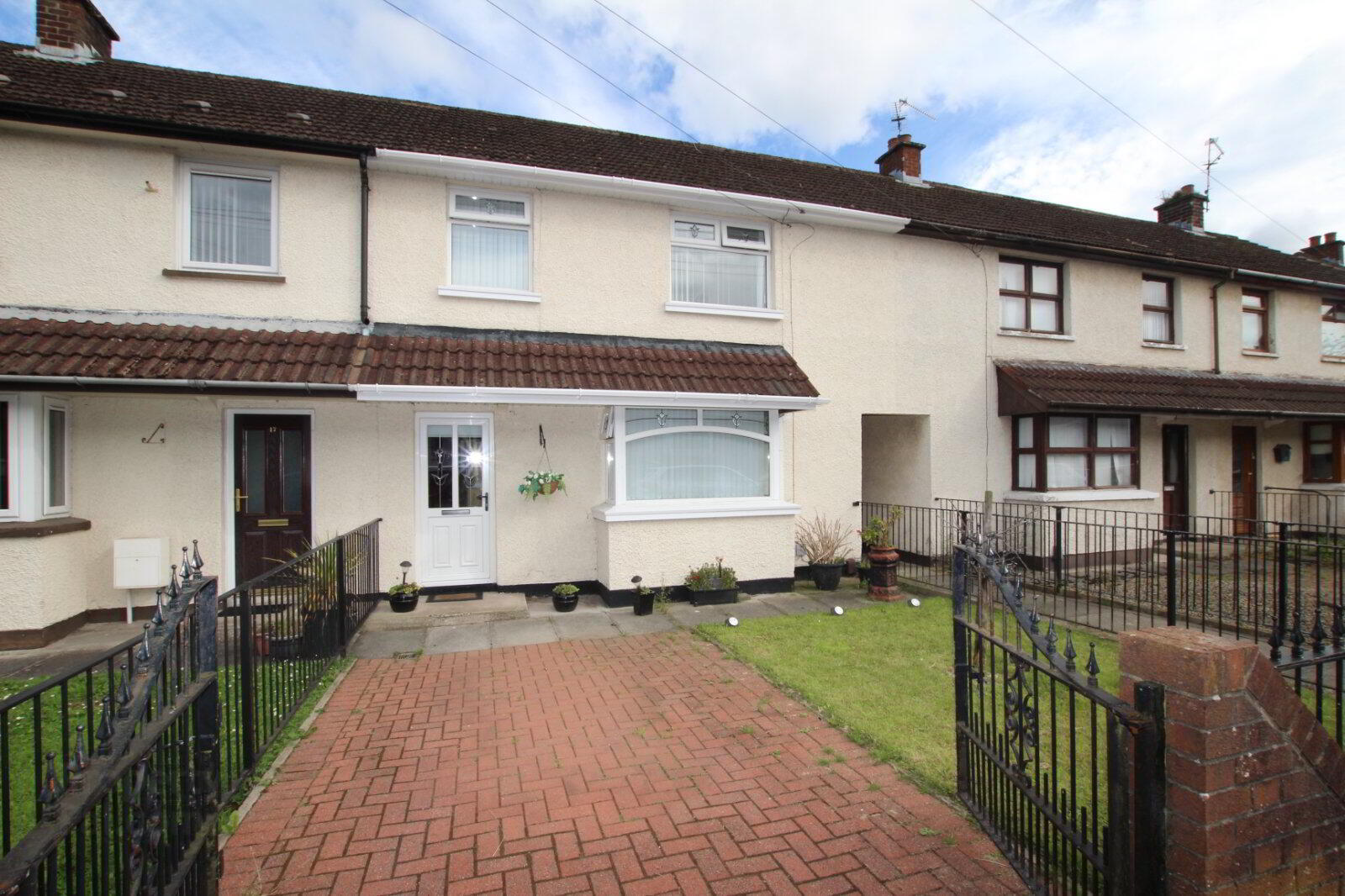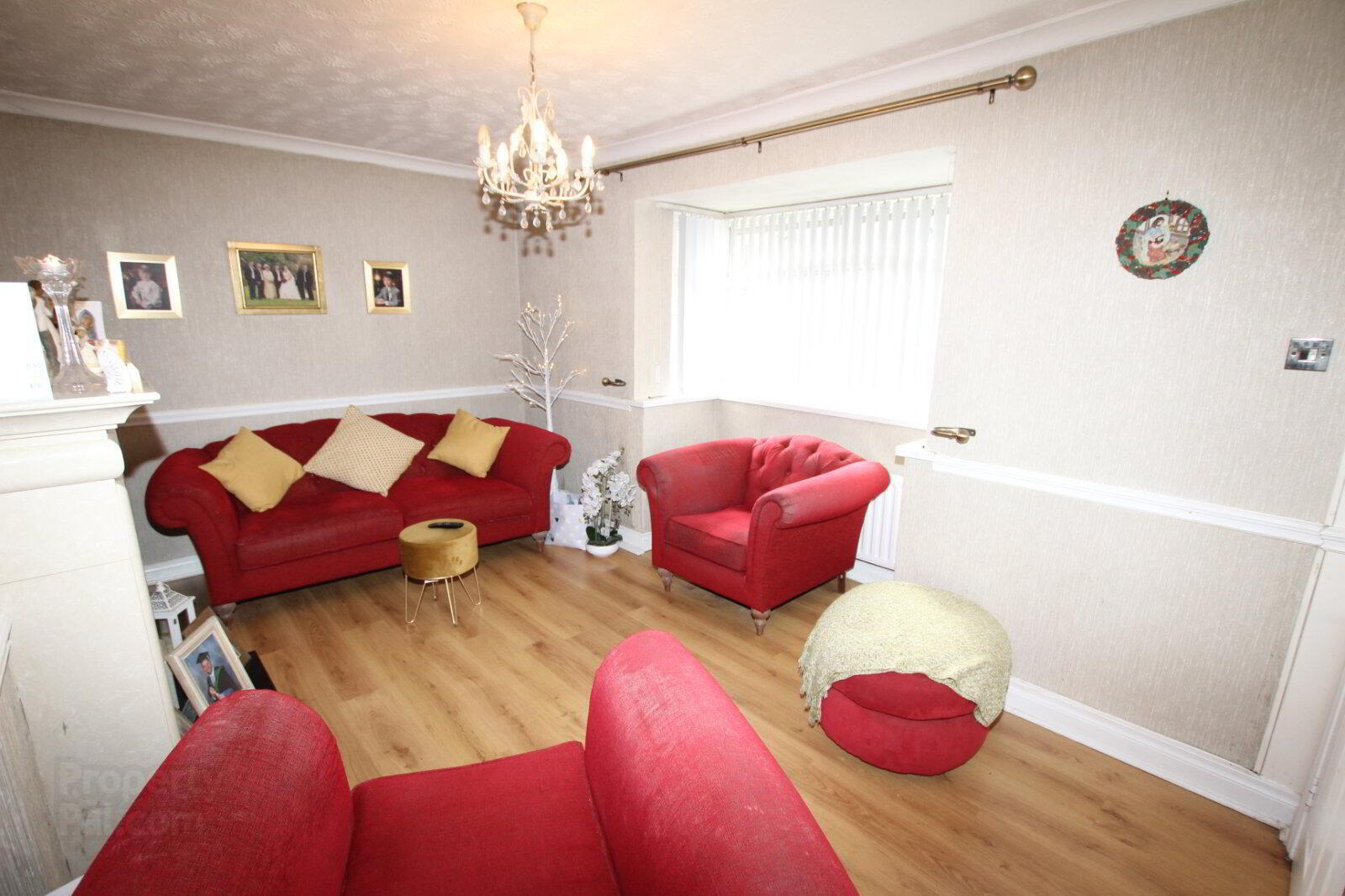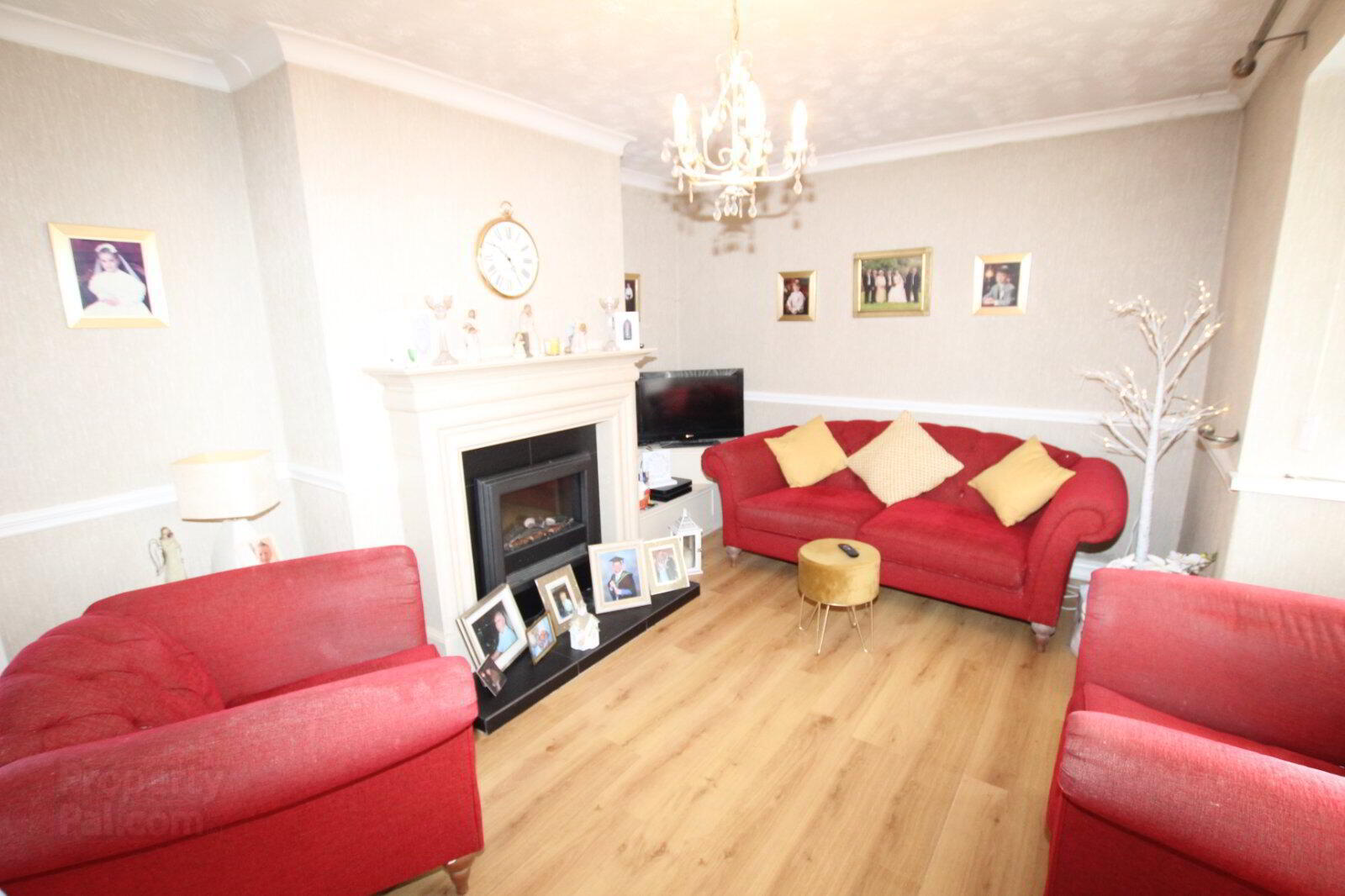


15 Edenmore Drive,
Belfast, BT11 8LT
3 Bed House
Asking Price £144,950
3 Bedrooms
1 Bathroom
1 Reception
Property Overview
Status
For Sale
Style
House
Bedrooms
3
Bathrooms
1
Receptions
1
Property Features
Tenure
Not Provided
Broadband
*³
Property Financials
Price
Asking Price £144,950
Stamp Duty
Rates
£909.80 pa*¹
Typical Mortgage
Property Engagement
Views All Time
1,765

Features
- Three excellent bright bedrooms.
- Developed floored roofspace / storage
- One generous reception room.
- Fitted kitchen / casual dining area.
- Luxury white shower suite.
- Upvc double glazing.
- Oil fired central heating.
- Landscaped, private and secure.
- Car parking to front.
Viewing strictly by appointment
- Description
- Reeds Rains are pleased to present For Sale this well presented mi terraced property situated in a prime residential area. The property comprises three generous bedrooms, bright living area, kitchen / dining area and three piece shower room. Further benefits include oil fired central heating, upvc double glazing throughout, off street parking, floored roofspace and enclosed rear garden.
- Entrance Hall
- Upvc double glazed entrance door to;
- Lounge
- 4.98m x 3.86m (16'4" x 12'8")
Wooden effect strip floor, feature marble fireplace with inset and slate hearth, tv display shelf / bay window. - Kitchen / Dining Area
- 5.84m x 2.77m (19'2" x 9'1")
Range of high and low level units, formica work surfaces, tiling, ceramic tiled floor, plumbed for washing machine, overhead extractor hood, storage understairs, Upvc double glazed back door. - Stairs to;
- Bedroom One
- 3.7m x 3.15m (12'2" x 10'4")
Front aspect double bedroom, laminate wooden flooring, built in robes. - Bedroom Two
- 4.75m x 2.6m (15'7" x 8'6")
Rear aspect double bedroom, laminate wooden flooring. - Bedroom Three
- 2.34m x 2.2m (7'8" x 7'3")
Front aspect single bedroom, laminate wooden flooring, built in robes. - Bathroom
- Fully tiled shower cubicle, electric shower unit, pedestal wash hand basin, low flush w.c, tiling, chrome heated towel rail, downlighters.
- Floored Roofspace
- 5.66m x 2.34m (18'7" x 7'8")
Twin Velux windows, light and power. Storage into eaves. - External
- Private and secure gardens to rear with lawns and planting, fenced, housed oil fired boiler, feature double gates to enclosed car parking.





