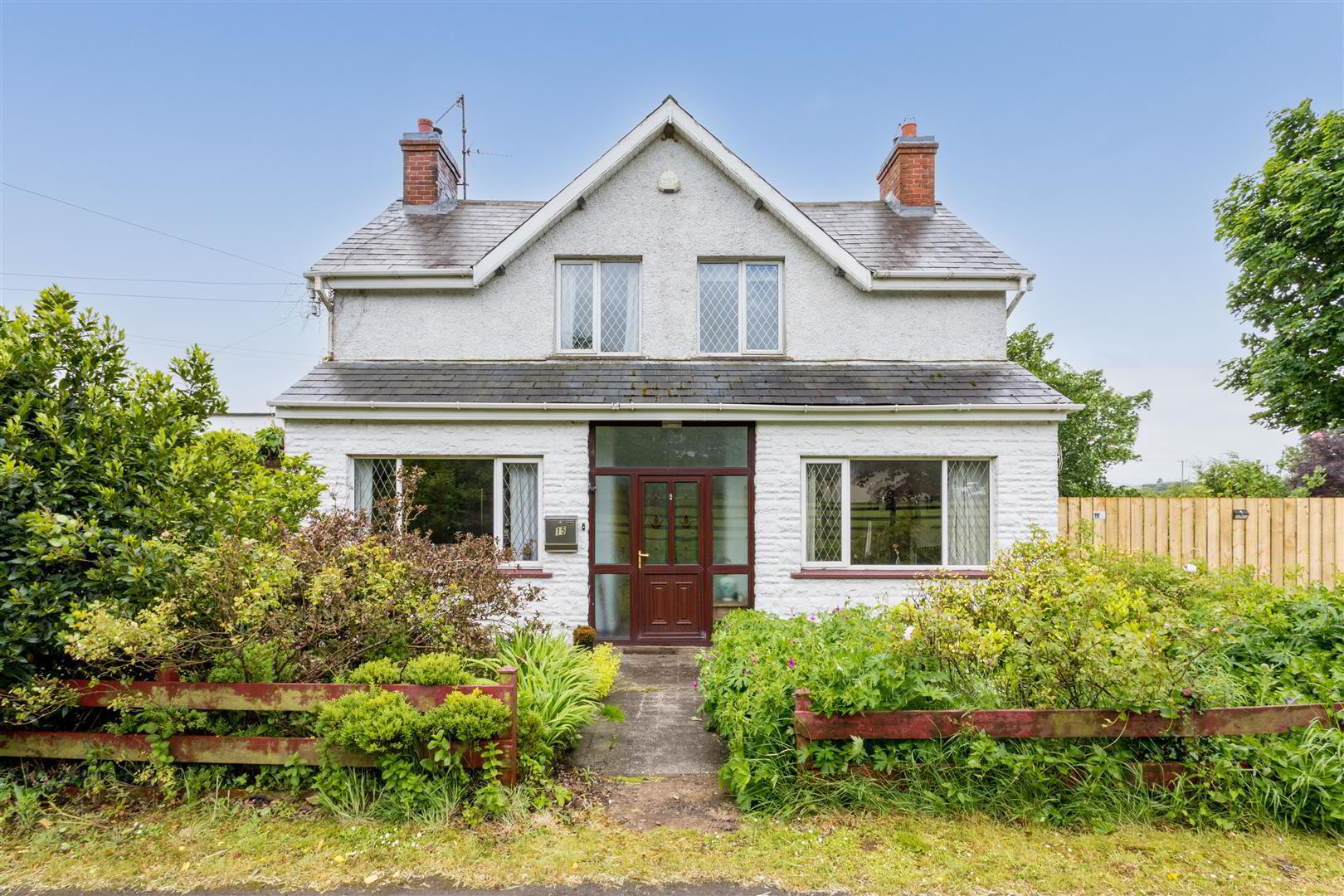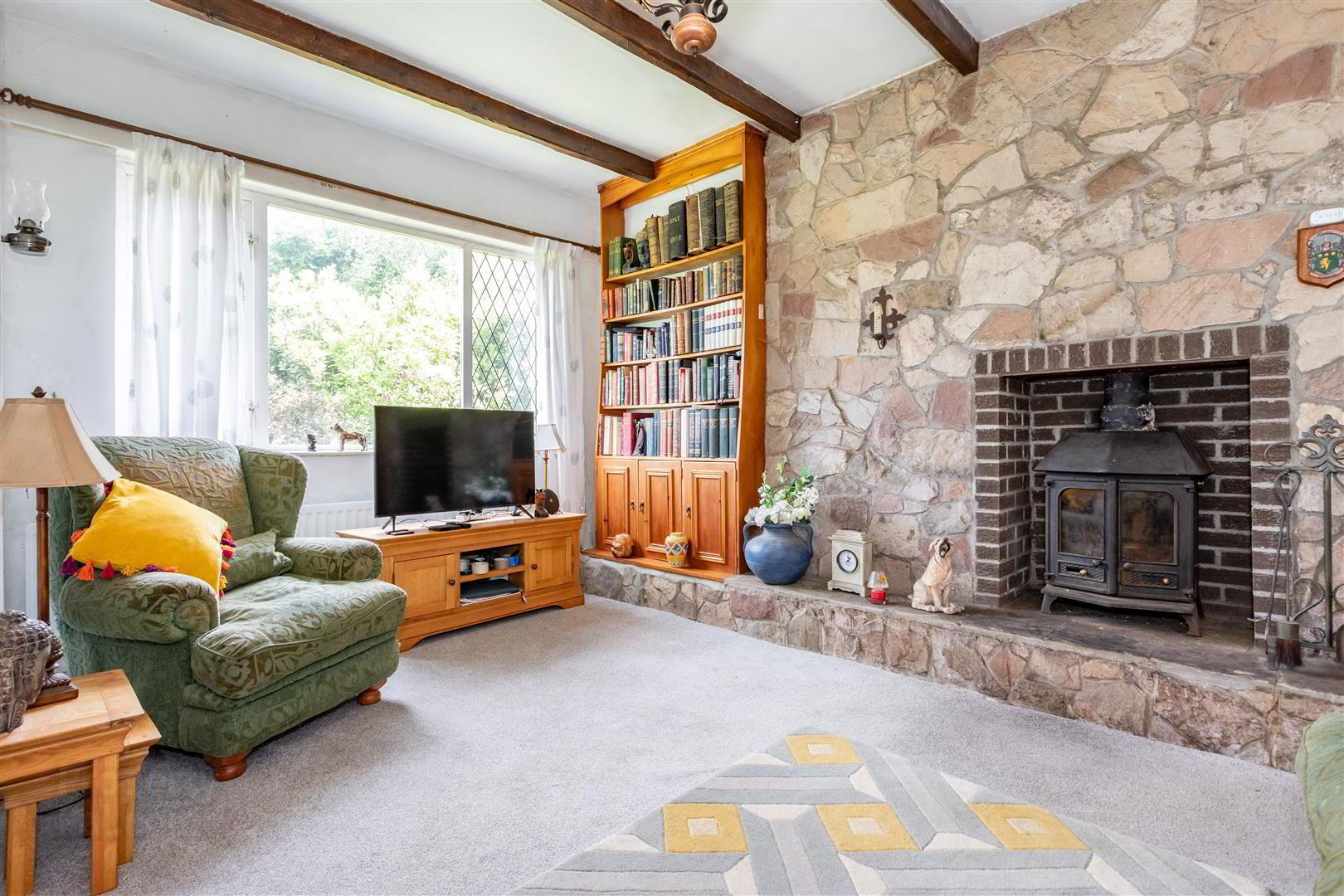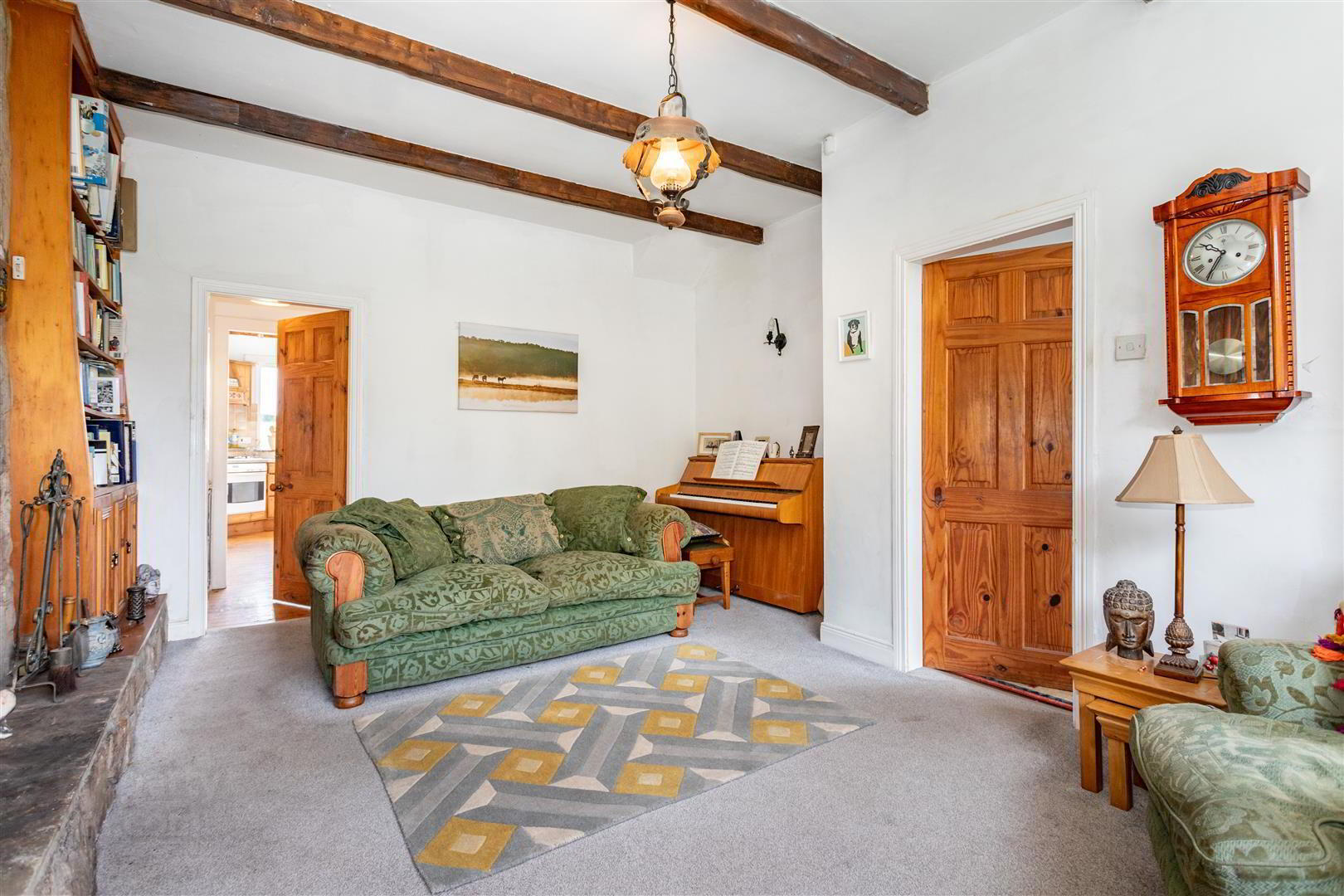


15 Eden Road,
Gilnahirk, Belfast, BT5 7TD
3 Bed Detached House
Sale agreed
3 Bedrooms
2 Bathrooms
3 Receptions
Property Overview
Status
Sale Agreed
Style
Detached House
Bedrooms
3
Bathrooms
2
Receptions
3
Property Features
Tenure
Freehold
Energy Rating
Broadband
*³
Property Financials
Price
Last listed at Offers Around £329,950
Rates
£1,914.00 pa*¹
Property Engagement
Views Last 7 Days
143
Views Last 30 Days
876
Views All Time
19,088

Features
- Beautifully Presented Detached Family Residence Situated In This Peaceful Location
- Three Excellent Sized Bedrooms
- Three Reception Rooms Plus Conservatory
- Spacious Fitted Kitchen With Pantry
- Downstairs WC And First Floor Bathroom With Modern White Suite
- Oil Fired Central Heating And Double Glazing
- Detached Garage With Large Store / Workshop And Basement
- Enclosed Gardens To The Rear Laid Out In Lawn With Patio Areas Overlooking The Surrounding Countryside
- Within Close Proximity To Comber, Gilnahirk, Dundonald And Belfast City Centre
- Convenient To An Excellent Choice Of Primary And Secondary Schools
The property is ideal for the growing and established families or those wishing to downsize to the country and enjoy rural living with convenience in mind. The accommodation is beautifully appointed throughout with the ground floor comprising of a spacious lounge with wood burning stove, living room with multi fuel stove, fitted kitchen, dining room, conservatory, and WC, whilst the first floor enjoys three excellent sized bedrooms and bathroom, fitted with a modern white suite.
Outside, the property boasts a garage and large store/workshop with basement, perfect for a personal hobby or those wishing to work from home. Spacious gardens to the rear are laid out in lawn with paved patio areas, all of which enjoy beautiful views over the surrounding countryside.
Many local attractions are close by including Castlereagh Hills and Shandon Park Golf Club, Streamvale Farm, Hillmount Garden centre and Forestside Shopping centre, whilst an excellent choice of primary and secondary schools are all within close proximity. Belfast city centre is also within a short commute.
- Entrance Hall
- Glazed pvc entrance door with matching side lights; tiled floor.
- Lounge 5.36m x 3.96m (maximum measurements) (17'7 x 13'0
- Beautiful feature stone wall with inglenook style fireplace with wood burning stove on slate hearth; feature ceiling beams.
- Living Room 6.65m x 3.38m (21'10 x 11'1)
- Inglenook style fireplace with multi fuel stove on slate hearth; pine mantle over; wood laminate floor; tv aerial connection point; under stairs storage cupboard; glazed double doors through to:-
- Conservatory 4.11m x 3.91m (13'6 x 12'10)
- Tiled floor; glazed upvc double doors to patio area.
- Kitchen 4.24m x 4.06m (13'11 x 13'4)
- Excellent range of high and low level cupboards and drawers with matching glazed cupboard incorporating 1½ tub sink unit with mixer tap; integrated Whirlpool electric under oven with 4 ring gas hob; concealed extractor fan over; space and plumbed for washing machine; space for tumble dryer and fridge freezer; formica worktops; tiled splashback; wood strip floor.
- Pantry 2.21m x 1.14m (7'3 x 3'9)
- Dining Room 4.24m x 4.11m (maximum measurements) (13'11 x 13'6
- Wood laminate floor; upvc glazed sliding door to rear.
- WC 2.08m x 1.19m (6'10 x 3'11)
- Modern white suite comprises close coupled wc and wall mounted wash hand basin with mono mixer tap; vanity unit under; towel radiator; wood laminate floor.
- First Floor / Landing
- Bedroom 1 4.19m x 2.69m (13'9 x 8'10)
- Bathroom 4.17m x 1.55m (13'8 x 5'1 )
- Modern white suite comprising panel bath with pillar mixer tap; telephone shower attachment; wall mounted wash hand basin with mono mixer tap; vanity unit under; close coupled wc; separate tiled shower cubicle with thermostatically controlled shower unit; wall mounted telephone shower attachment; fitted sliding shower doors; part tiled walls; tiled floor; towel radiator.
- Bedroom 2 3.91m x 3.38m (12'10 x 11'1)
- Bedroom 3 3.28m x 2.59m (10'9 x 8'6)
- Hotpress with copper cylinder; access to roofspace.
- Outside
- Crazy paved and concrete driveway; separate gravelled driveway leading to:-
- Garage 5.97m x 5.28m (19'7 x 17'4 )
- Double wooden doors; Firebird oil fired boiler; light and power points
- Tenure
- Freehold
- Capital Rateable Value
- £220,000. Rates Payable = £1914.00 per annum (approx)




