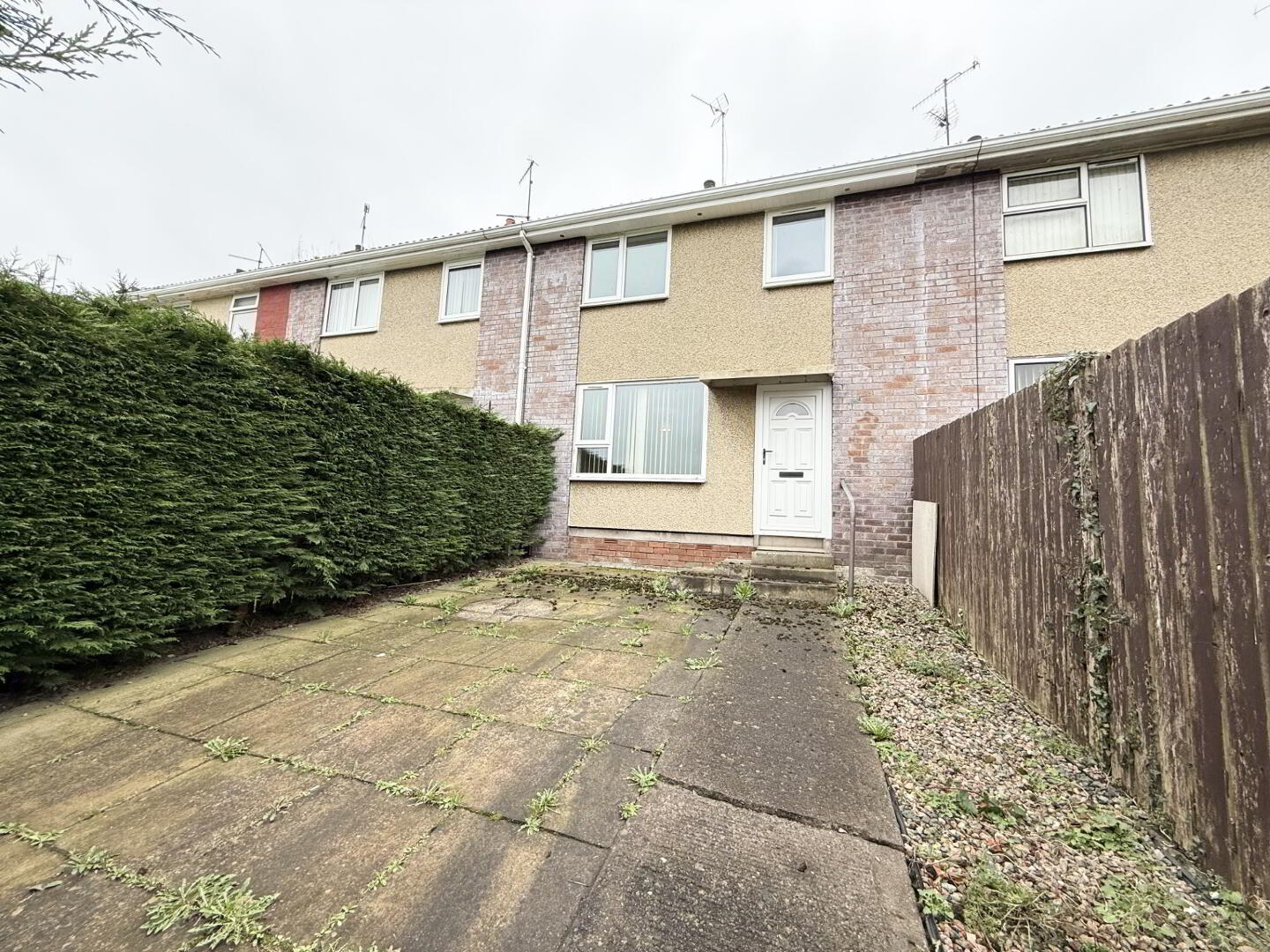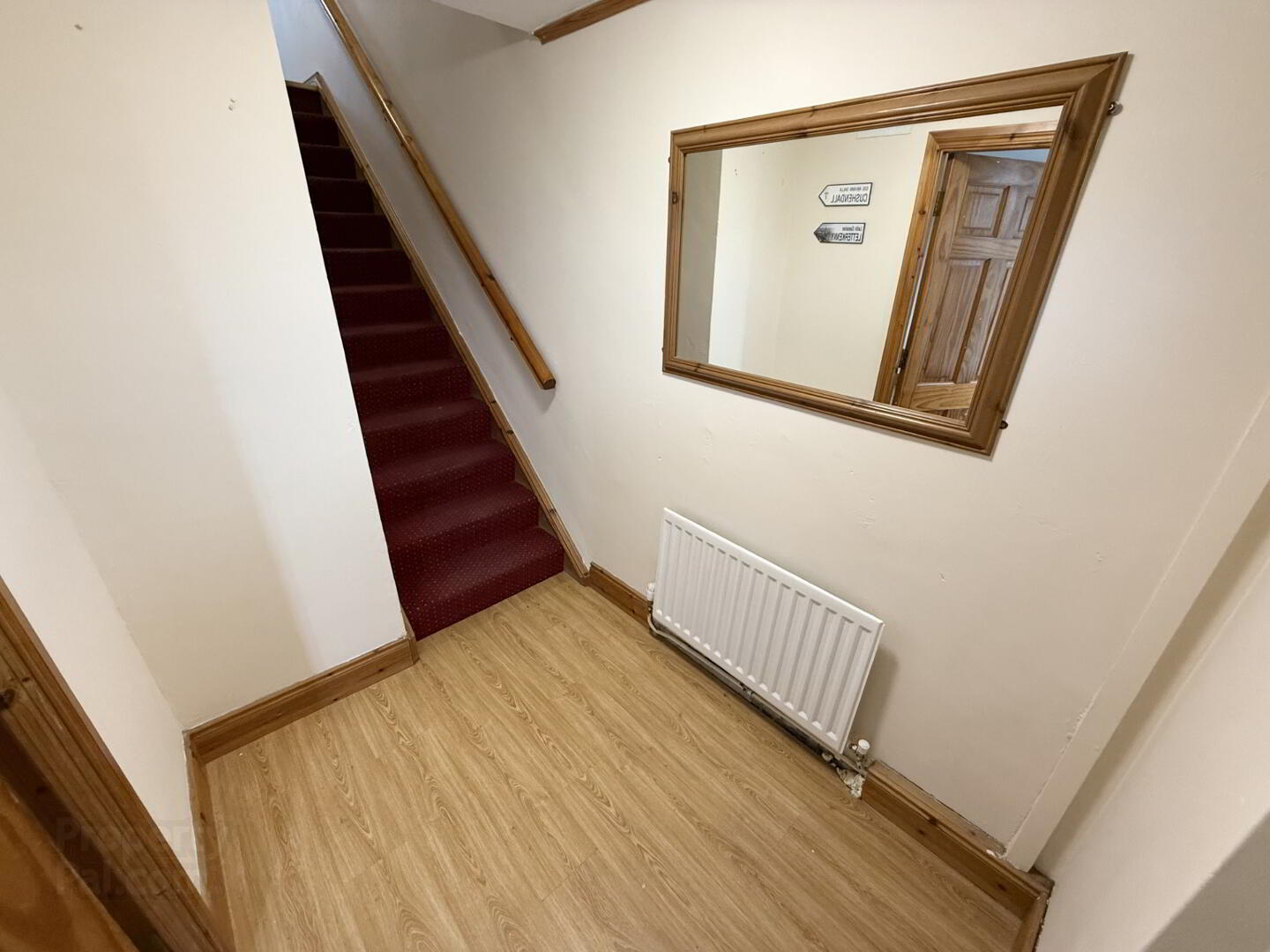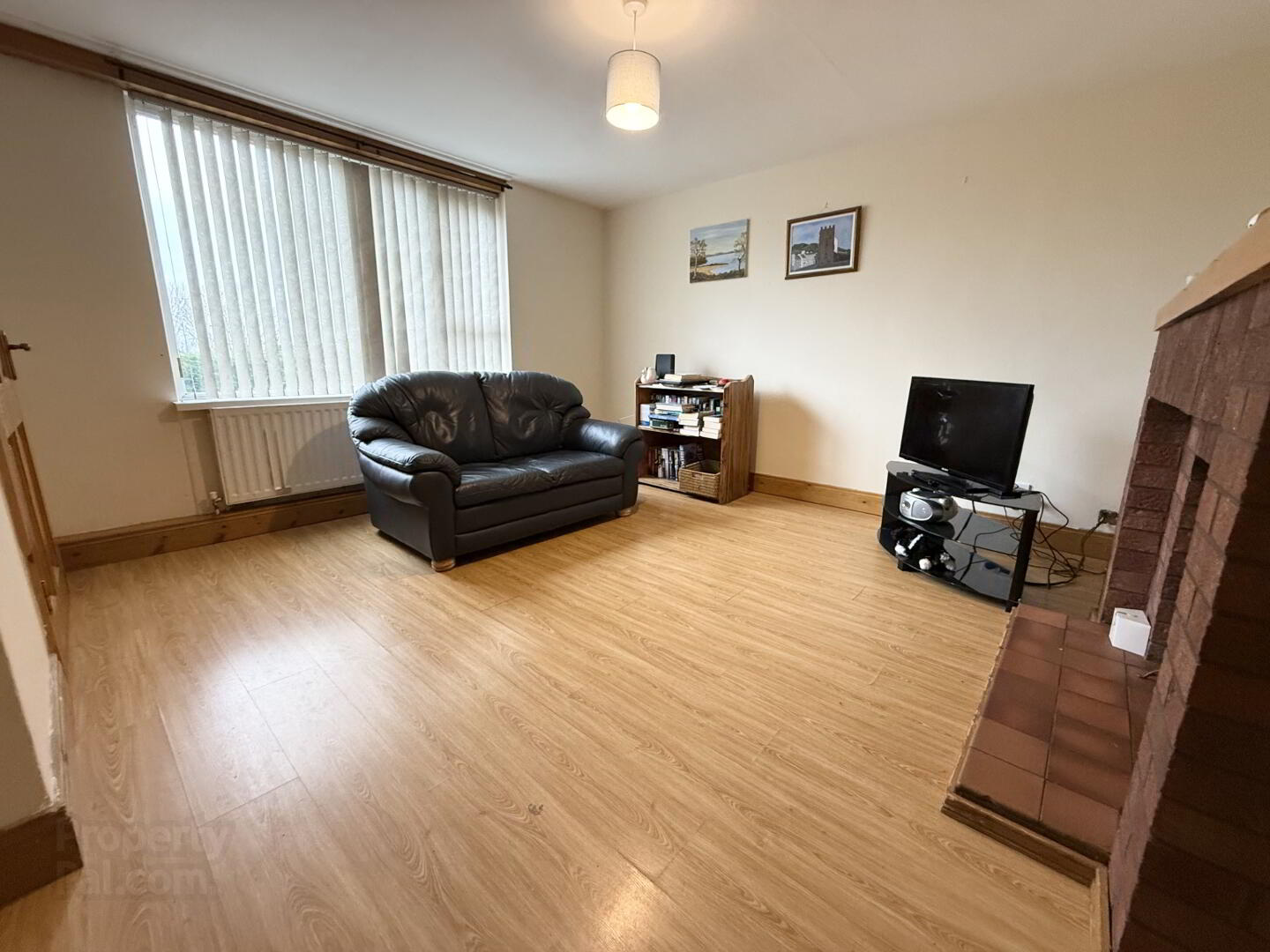


15 Drumbreda Crescent,
Armagh, BT61 7PE
3 Bed Mid-terrace House
Offers Over £99,000
3 Bedrooms
1 Bathroom
1 Reception
Property Overview
Status
For Sale
Style
Mid-terrace House
Bedrooms
3
Bathrooms
1
Receptions
1
Property Features
Tenure
Not Provided
Heating
Oil
Broadband
*³
Property Financials
Price
Offers Over £99,000
Stamp Duty
Rates
£606.54 pa*¹
Typical Mortgage
Property Engagement
Views Last 7 Days
409
Views Last 30 Days
2,508
Views All Time
3,869

Redian Real Estate can now offer 15 Drumbreda Crescent to the market for sale. This property is situated close to Armagh City which offers a range of amenities. Offering three bedrooms, living room, kitchen, and family bathroom this would be a perfect investment, buy to let. To request further information please contact Redian Real Estate.
Property Summary
- 3 Bedrooms
- Oil Fired Central Heating
- uPVC Double Glazing Windows
- Open Fireplace
- Investment Potential
- Font & Rear Enclosed Yards.
Accommodation
Kitchen – 3.29m x 3.10m
Fully fitted kitchen offering high & low units with a stainless-steel sink. Plumbed for washing machine and dish washer.
Living Room – 4.46m x 4.24m
Large living room offering an open fireplace with feature red brick surrounds, TV point and wooden style flooring.
Bathroom – 1.66m x 1.88m
Four-piece suite comprising of WC, wash hand basin and bathtub with overhead electric shower. Wooden flooring with ceramic tiled walls.
Bedroom 1 – 3.35m x 3.66m
Double bedroom with built in clothes cupboard, TV point and wooden style flooring.
Bedroom 2 – 3.31m x 3.10m
Double bedroom with wooden style flooring and ample wardrobe space.
Bedroom 3 – 2.93m x 2.51m
Single bedroom with built in clothes cupboard and wooden style flooring.
External -
Externally the property benefits from a front and rear yard.





