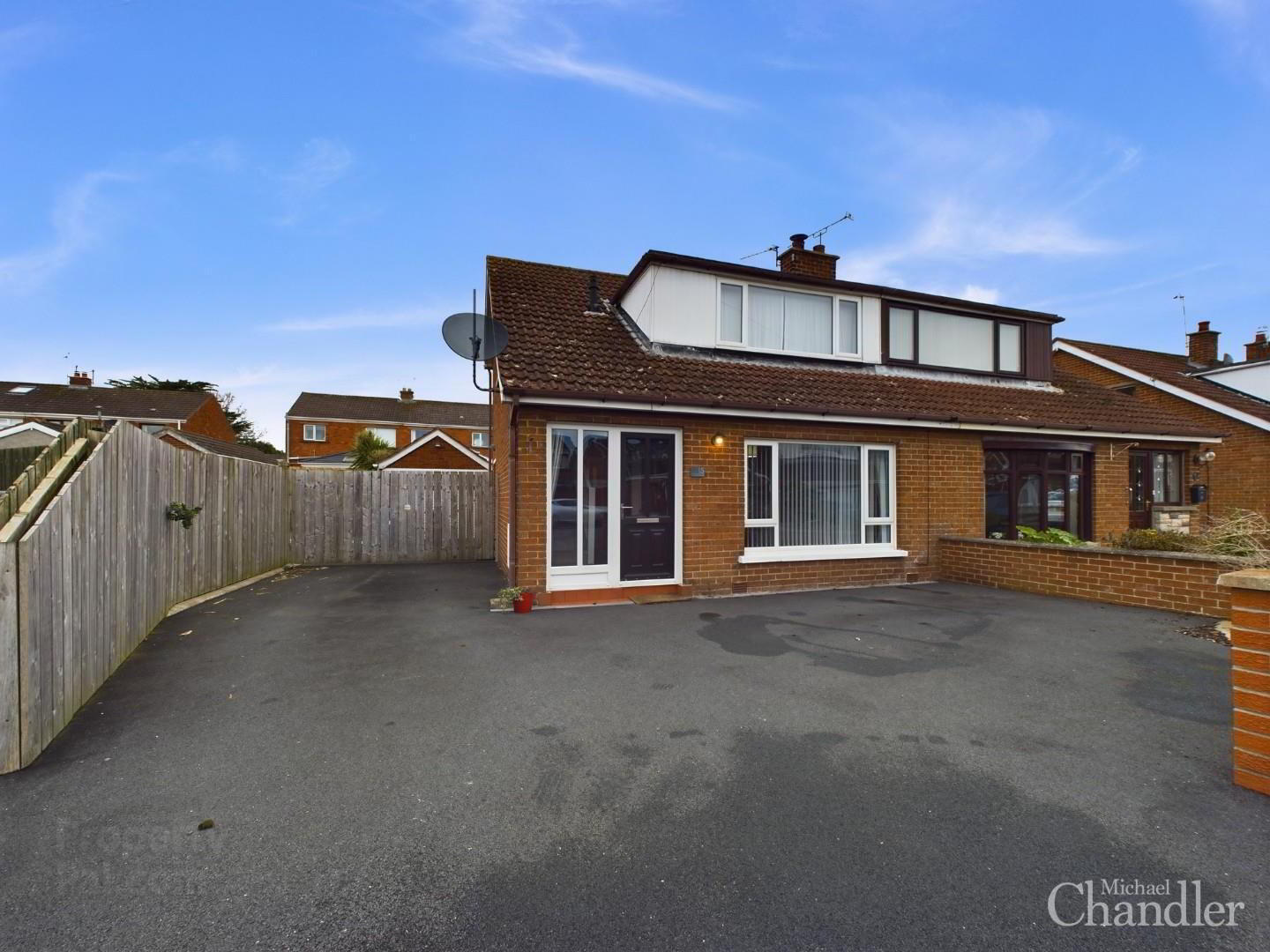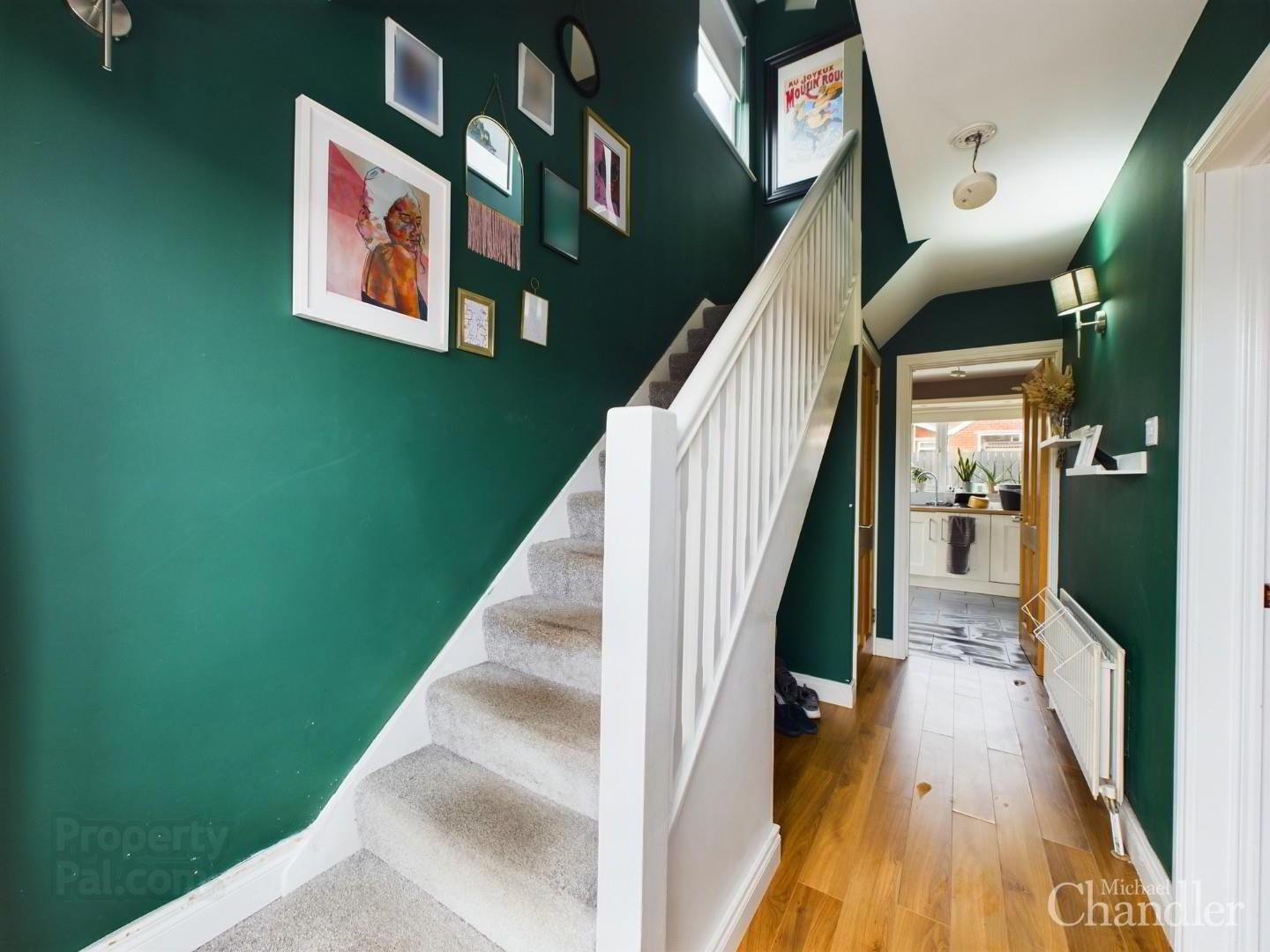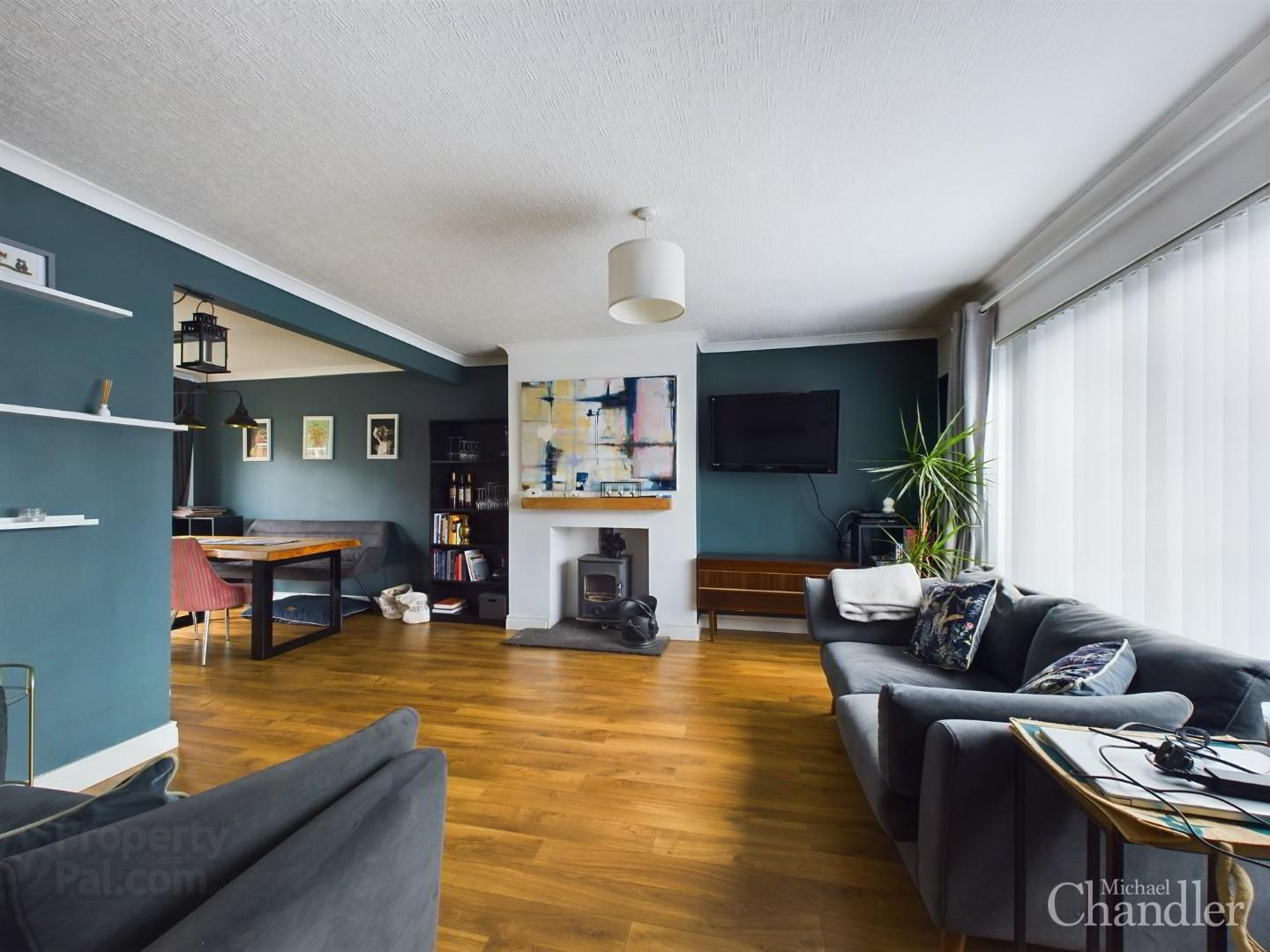


15 Dermott Green,
Comber, BT23 5JH
3 Bed Semi-detached House
Sale agreed
3 Bedrooms
1 Bathroom
1 Reception
Property Overview
Status
Sale Agreed
Style
Semi-detached House
Bedrooms
3
Bathrooms
1
Receptions
1
Property Features
Tenure
Freehold
Energy Rating
Broadband
*³
Property Financials
Price
Last listed at Asking Price £180,000
Rates
£913.70 pa*¹
Property Engagement
Views Last 7 Days
168
Views Last 30 Days
2,964
Views All Time
4,819

Features
- A chain free semi-detached offering superb space and a very large rear garden to enjoy
- Quiet cul-de-sac location with a huge corner garden and off-street parking
- Well presented with plenty of features and storage available
- Welcoming entrance hall with plenty of natural light
- Spacious lounge with a stove and and open plan dining leading to the kitchen
- Generous kitchen with a great range of units, integrated appliances and access to the rear
- Under stair storage cupboard
- Three double bedrooms upstairs, one in need of redecoration
- Modern bathroom with a shower over the bath
- Gas fired central heating and fully double glazed
- Detached garage with plumbing for white goods
- Two separate sections to the rear garden and a patio area to enjoy in the summer
- Gated parking ideal for a trailer or caravan in front of the garage
- Highly sought after location close to the centre of Comber, schools and amenities
Nestled in a quiet cul-de-sac on the outskirts of Comber town, this charming semi-detached property presents an exceptional opportunity for those seeking a spacious and well-appointed home. With a large open plan lounge and dining, and three double bedrooms, this property is perfect for growing families or first time buyers - especially those that enjoy outdoor space, as the rear garden here needs to be seen to be believed!
Downstairs comprises an entrance hall that is flooded with natural light, setting a lovely tone for the rest of the home. The spacious lounge features a delightful stove, creating a cosy atmosphere, and flows seamlessly into the open-plan dining area, which leads to a generous kitchen. The kitchen is well-equipped with a great range of units and integrated appliances, making it a joy for any home cook. Additionally, it provides convenient access to the expansive rear garden.
Upstairs the property boasts three double bedrooms and a modern bathroom complete with a shower over the bath, ensuring both style and functionality. Gas-fired central heating and full double glazing throughout the home provide comfort and energy efficiency.
One of the standout features of this property is the impressive rear garden, which is divided into two separate sections, offering ample space for outdoor activities and relaxation. A lovely patio area invites you to enjoy summer evenings with al fresco dining. The detached garage, equipped with plumbing for white goods, adds further convenience, while gated parking in front of the garage is ideal for a trailer or caravan.
This home is situated in a highly sought-after location, just a stone's throw from the centre of Comber, where you will find a variety of schools and amenities. With no onward chain, this property is ready for you to move in and make it your own. This home combines space, comfort, and a fantastic outdoor area.
- Entrance Hall 4.06m x 1.85m (13'4 x 6'1)
- Kitchen 3.15m x 3.61m (10'4 x 11'10)
- Living / Dining 7.29m x 4.27m (23'11 x 14')
- Bedroom 1 2.87m x 4.09m (9'5 x 13'5)
- Bedroom 2 3.05m'0.30m x 2.44m (10''1 x 8)
- Bedroom 3 3.12m x 2.03m (10'3 x 6'8)
- Bathroom 2.21m x 1.45m (7'3 x 4'9)
- Michael Chandler Estate Agents have endeavoured to prepare these sales particulars as accurately and reliably as possible for the guidance of intending purchasers or lessees. These particulars are given for general guidance only and do not constitute any part of an offer or contract. The seller and agents do not give any warranty in relation to the property/ site. We would recommend that all information contained in this brochure is verified by yourself or your professional advisors. Services, fittings and equipment referred to in the sales details have not been tested and no warranty is given to their condition. All measurements contained within this brochure are approximate. Site sizes are approximate and have not been verified.

Click here to view the 3D tour



